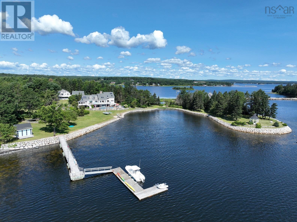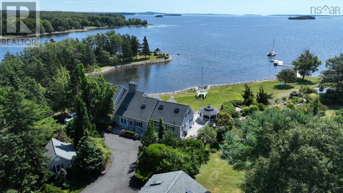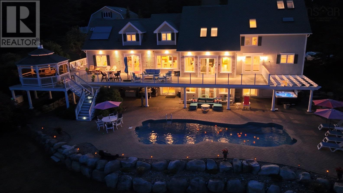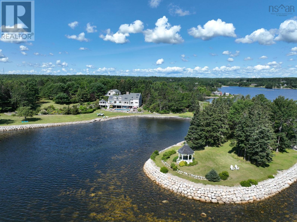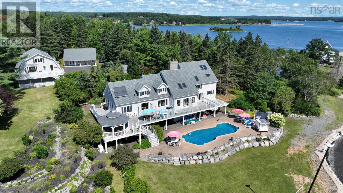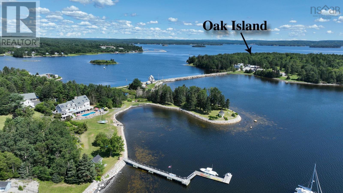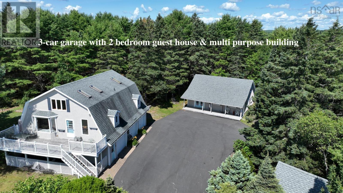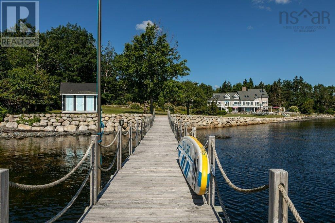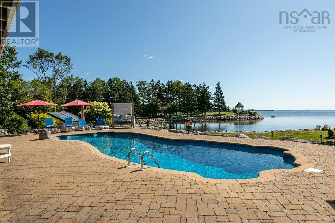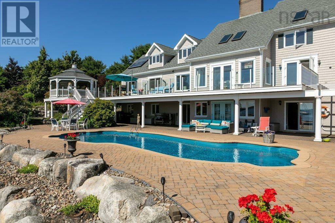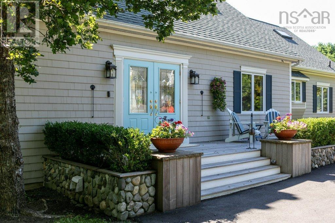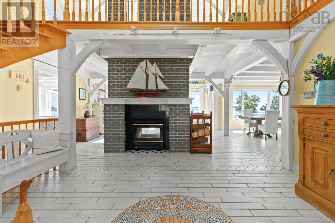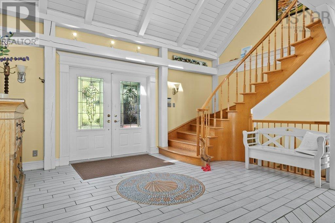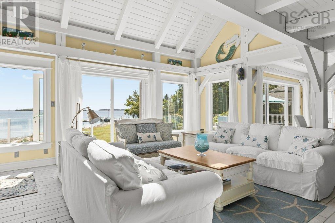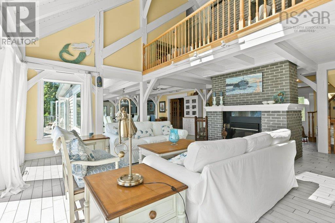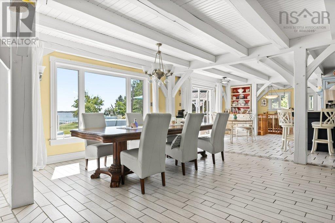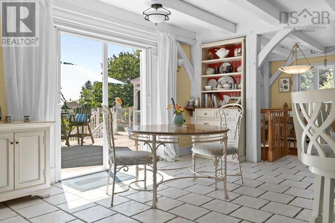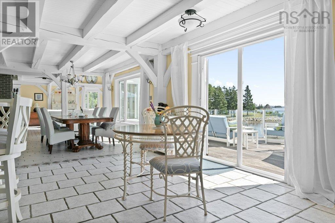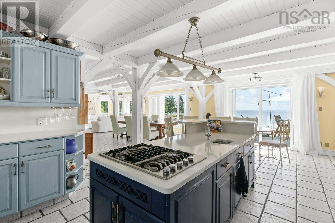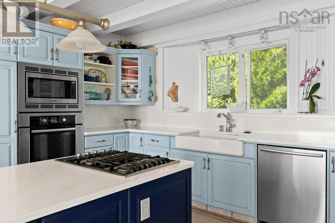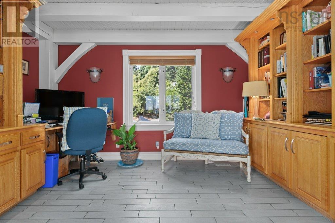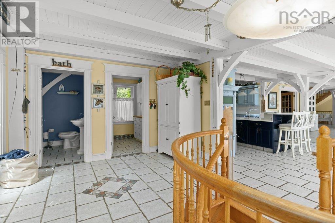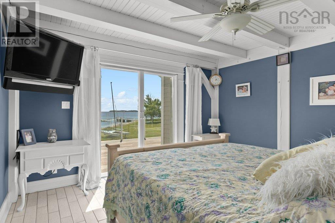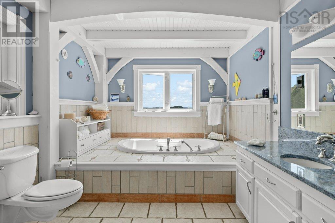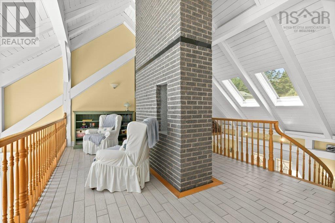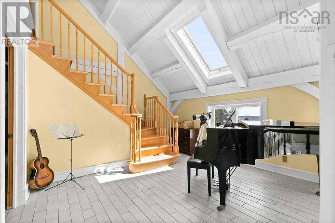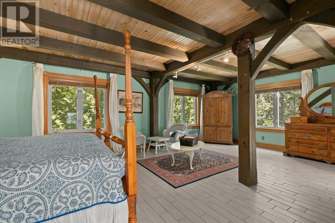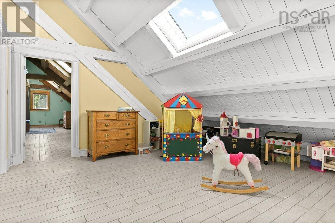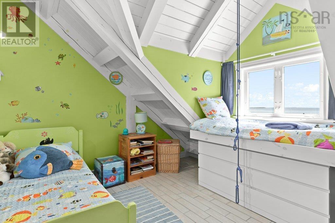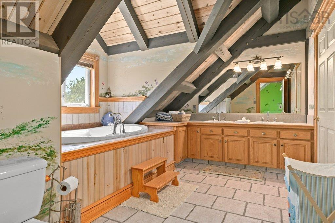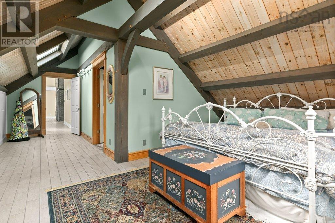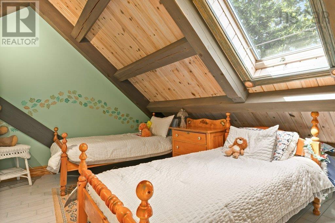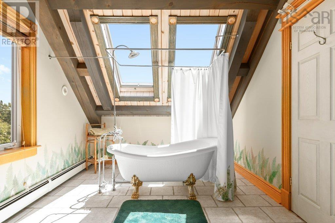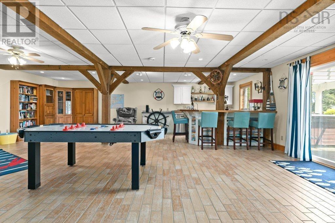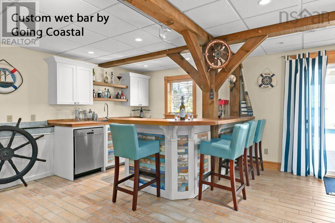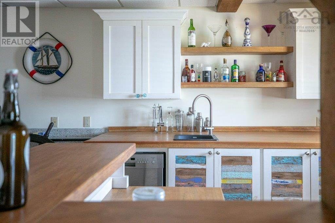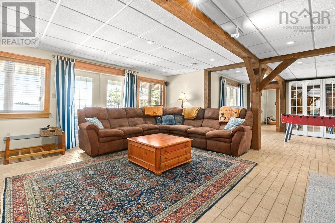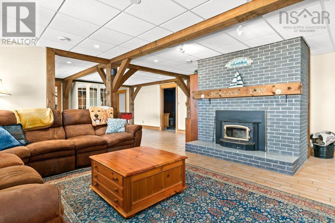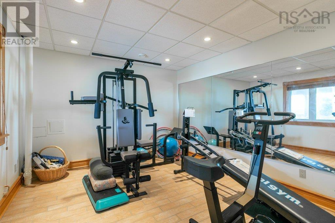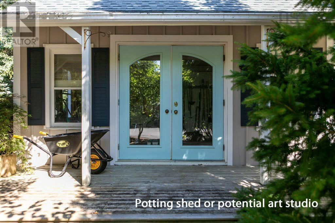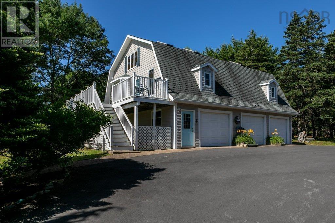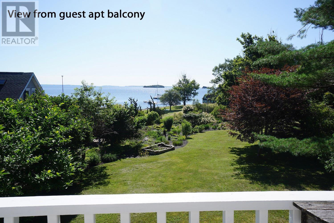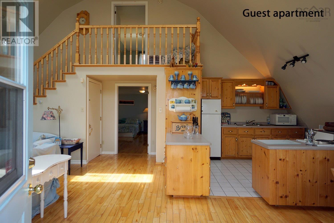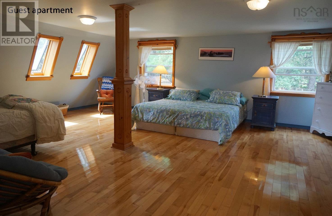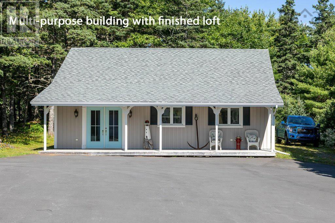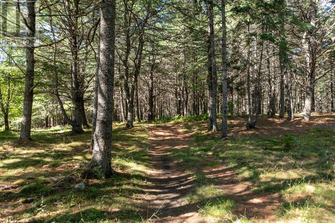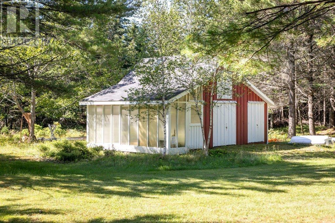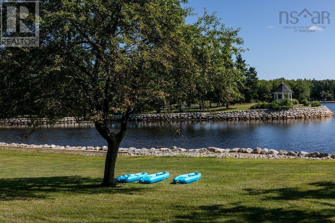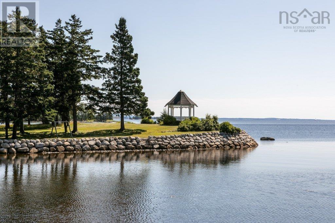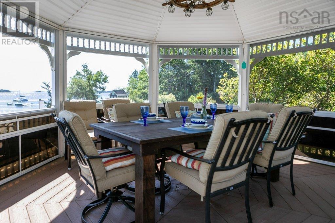5 Bedroom
6 Bathroom
6896 sqft
4 Level
Fireplace
Inground Pool
Waterfront On Ocean
Acreage
Landscaped
$3,975,000
THE BEST SAILING WATERS ON THE EASTERN SEABOARD AND ENJOY COOL SUMMER BREEZES ON NOVA SCOTIA?S SOUTH SHORE. ?Scallop Bay? is a home for all seasons. Almost 6 acres of park-like peace and quiet, +1100 feet of direct oceanfront with outstanding ocean views, wharf with three floating docks and 2 moorings, and a welcoming 5 bedroom, 5 1/2 bath Coastal Post and Beam home. There is an in ground salt water generated pool, hot tub, extensive outdoor IPE decking for entertaining and large screened gazebo, detached triple garage, self contained fully serviced 2 bedroom guest quarters, 26 x 36 multi use building and so much more... Ideally located midway between Chester and Mahone Bay. Only an hour from Halifax and Stanfield International Airport and adjacent to the famous Oak Island of the Oak Island TV series. This home is featured in the upcoming A & E Oceanfront Property Hunt. Video and feature brochure available. (id:25286)
Property Details
|
MLS® Number
|
202427160 |
|
Property Type
|
Single Family |
|
Community Name
|
Martins Point |
|
Amenities Near By
|
Park, Playground, Shopping, Place Of Worship, Beach |
|
Community Features
|
School Bus |
|
Equipment Type
|
Propane Tank |
|
Features
|
Treed, Balcony, Level, Gazebo |
|
Pool Type
|
Inground Pool |
|
Rental Equipment Type
|
Propane Tank |
|
Structure
|
Shed |
|
View Type
|
Ocean View |
|
Water Front Type
|
Waterfront On Ocean |
Building
|
Bathroom Total
|
6 |
|
Bedrooms Above Ground
|
5 |
|
Bedrooms Total
|
5 |
|
Appliances
|
Cooktop - Propane, Oven - Electric, Dishwasher, Dryer, Washer, Freezer, Garburator, Refrigerator, Central Vacuum, Hot Tub |
|
Architectural Style
|
4 Level |
|
Constructed Date
|
1999 |
|
Construction Style Attachment
|
Detached |
|
Exterior Finish
|
Wood Shingles, Wood Siding |
|
Fireplace Present
|
Yes |
|
Flooring Type
|
Ceramic Tile |
|
Foundation Type
|
Poured Concrete |
|
Half Bath Total
|
1 |
|
Stories Total
|
3 |
|
Size Interior
|
6896 Sqft |
|
Total Finished Area
|
6896 Sqft |
|
Type
|
House |
|
Utility Water
|
Dug Well, Well |
Parking
Land
|
Acreage
|
Yes |
|
Land Amenities
|
Park, Playground, Shopping, Place Of Worship, Beach |
|
Landscape Features
|
Landscaped |
|
Sewer
|
Septic System |
|
Size Irregular
|
5.913 |
|
Size Total
|
5.913 Ac |
|
Size Total Text
|
5.913 Ac |
Rooms
| Level |
Type |
Length |
Width |
Dimensions |
|
Second Level |
Bedroom |
|
|
10. x 13.5 |
|
Second Level |
Bedroom |
|
|
10. x 13.5 |
|
Second Level |
Ensuite (# Pieces 2-6) |
|
|
9.6 x 12.6 |
|
Second Level |
Ensuite (# Pieces 2-6) |
|
|
6.3 x 13.6 |
|
Second Level |
Other |
|
|
12.2 x 13.5 Playroom |
|
Second Level |
Other |
|
|
10.4x12+11.4x17.3 Mezzanine |
|
Second Level |
Bedroom |
|
|
11x15.+6.6x14 |
|
Third Level |
Bedroom |
|
|
11. x 13.4 |
|
Third Level |
Ensuite (# Pieces 2-6) |
|
|
9.6 x 17 |
|
Lower Level |
Other |
|
|
10.7 x 12.2 Exercise |
|
Lower Level |
Family Room |
|
|
16. x 17.4 |
|
Lower Level |
Games Room |
|
|
22.2 x 26.4 |
|
Lower Level |
Other |
|
|
14.6 x 16. Wine Making |
|
Lower Level |
Storage |
|
|
4.10 x 9.7 |
|
Lower Level |
Utility Room |
|
|
8.2 x 13.10 |
|
Lower Level |
Bath (# Pieces 1-6) |
|
|
9.7 x 12.6 |
|
Lower Level |
Storage |
|
|
13.2 x 16.6 |
|
Lower Level |
Storage |
|
|
11. x 12. + 5. x 24 |
|
Main Level |
Living Room |
|
|
15.9 x 17.4 |
|
Main Level |
Dining Room |
|
|
14.10 x 15.9 |
|
Main Level |
Kitchen |
|
|
13. x 24 |
|
Main Level |
Foyer |
|
|
13.6 x 14 |
|
Main Level |
Mud Room |
|
|
11.8 x 16 |
|
Main Level |
Other |
|
|
6.8 x 7. Pantry |
|
Main Level |
Den |
|
|
13.4 x 11 |
|
Main Level |
Primary Bedroom |
|
|
13.4 x 20.8 |
|
Main Level |
Ensuite (# Pieces 2-6) |
|
|
9.3 x 21 |
|
Main Level |
Other |
|
|
5.3 x 9. Sauna |
|
Main Level |
Other |
|
|
7. x 13.4 Walkin Closet |
|
Main Level |
Bath (# Pieces 1-6) |
|
|
5.5 x 7 |
https://www.realtor.ca/real-estate/27677187/226-crandall-road-martins-point-martins-point

