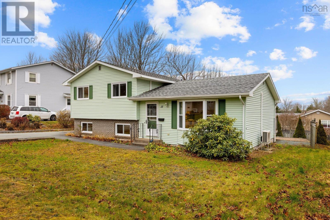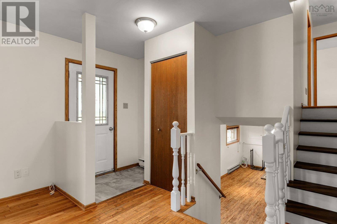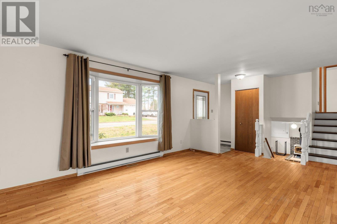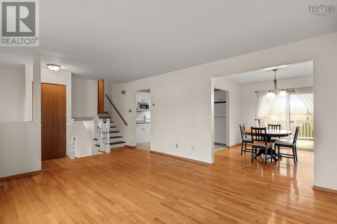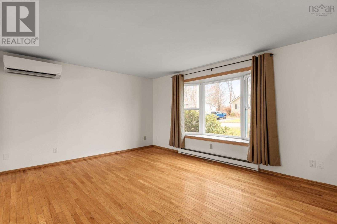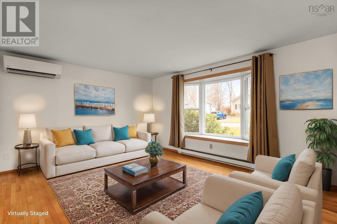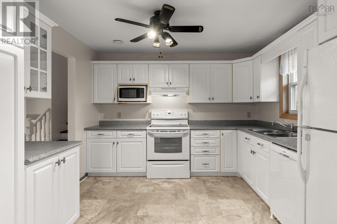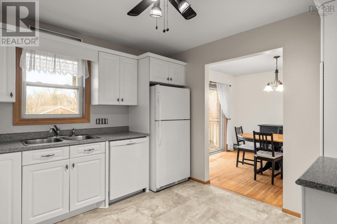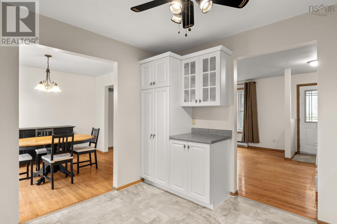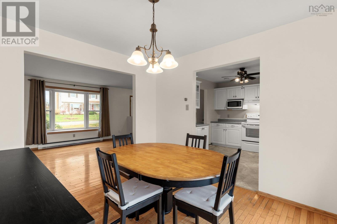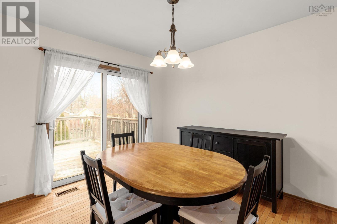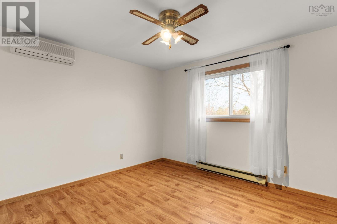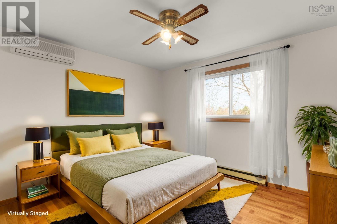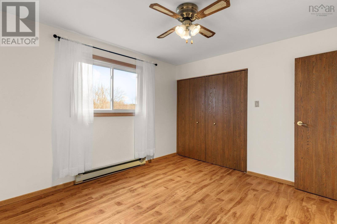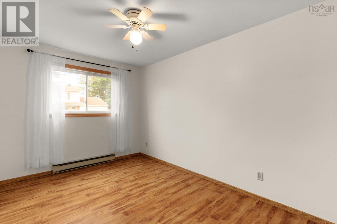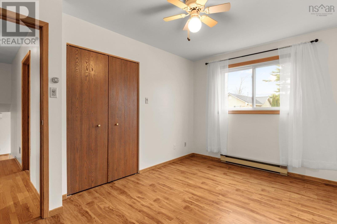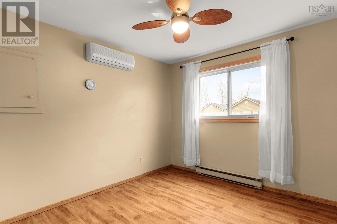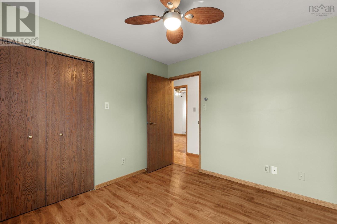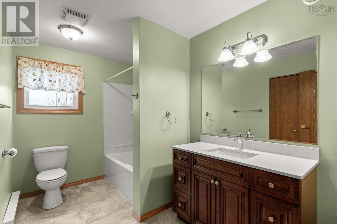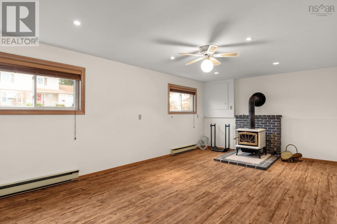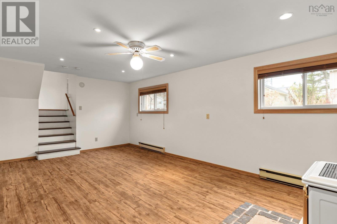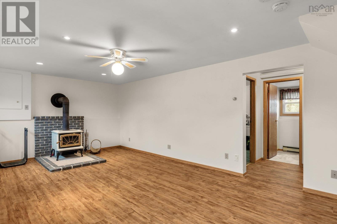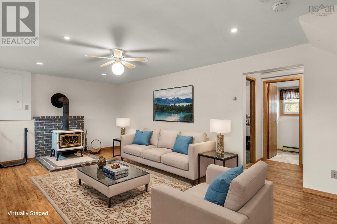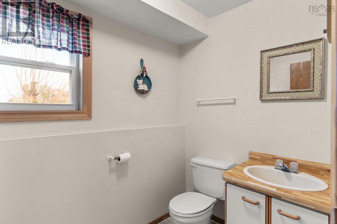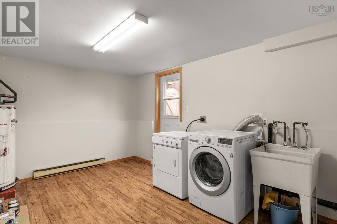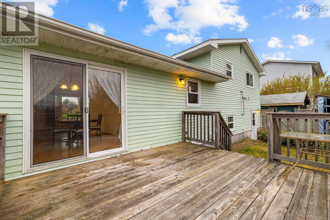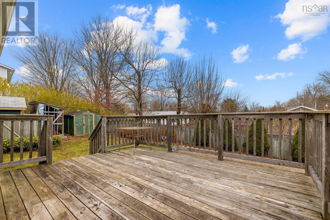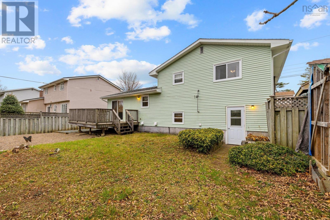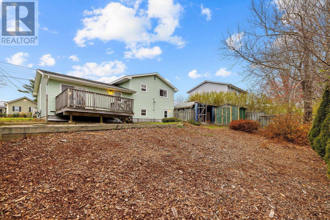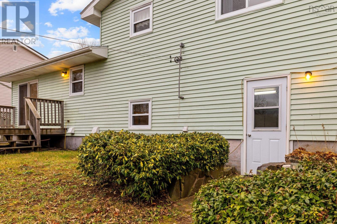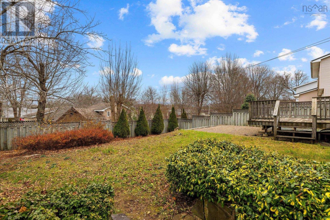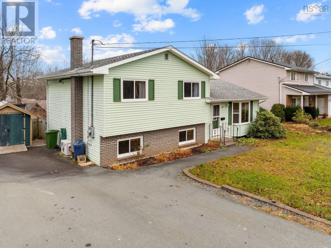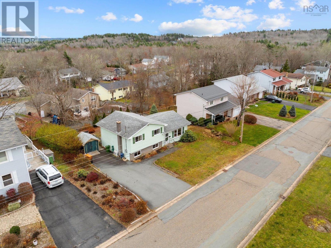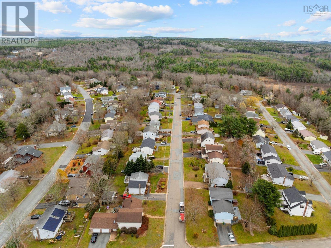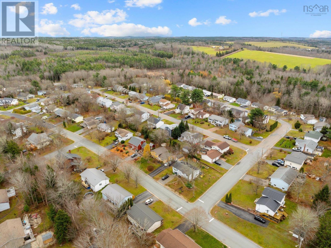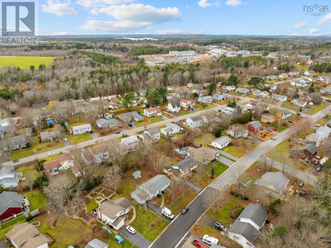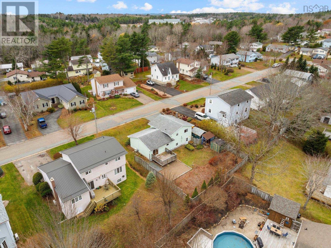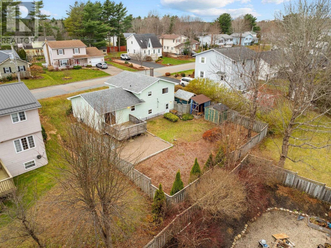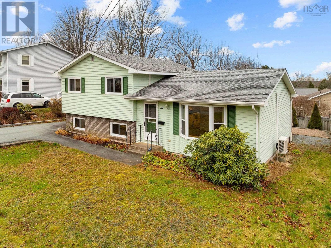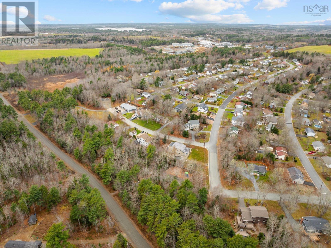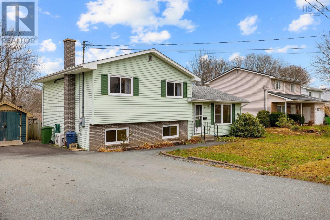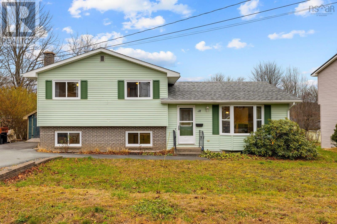3 Bedroom
2 Bathroom
1755 sqft
Wall Unit, Heat Pump
Landscaped
$409,900
Welcome to 31 Sunset Drive - Nestled in a charming, established Bridgewater neighbourhood, this delightful three-bedroom home has been thoughtfully updated to offer a perfect blend of classic character and modern convenience. The home is ideally situated in a mature area, surrounded by tree-lined streets and within easy reach of parks, schools, walking trails, and shopping. With its freshly updated paint, new flooring, and welcoming spaces, this home is ready for its next chapter. You will also find it empty and ready for a closing just in time for the holidays. Enjoy a cozy night by the wood burning stove in the large rec room, or unwind on a summer evening on the back deck overlooking your beautiful backyard.The neighbourhood is quiet and charming and a place any family can be pleased to call home. (id:25286)
Property Details
|
MLS® Number
|
202427071 |
|
Property Type
|
Single Family |
|
Community Name
|
Bridgewater |
|
Amenities Near By
|
Park, Playground, Place Of Worship |
|
Community Features
|
Recreational Facilities, School Bus |
|
Structure
|
Shed |
Building
|
Bathroom Total
|
2 |
|
Bedrooms Above Ground
|
3 |
|
Bedrooms Total
|
3 |
|
Appliances
|
Stove, Dishwasher, Dryer, Washer, Microwave, Refrigerator, Central Vacuum |
|
Basement Type
|
Crawl Space |
|
Constructed Date
|
1986 |
|
Construction Style Attachment
|
Detached |
|
Cooling Type
|
Wall Unit, Heat Pump |
|
Exterior Finish
|
Brick, Vinyl |
|
Flooring Type
|
Hardwood, Linoleum |
|
Foundation Type
|
Poured Concrete |
|
Half Bath Total
|
1 |
|
Stories Total
|
2 |
|
Size Interior
|
1755 Sqft |
|
Total Finished Area
|
1755 Sqft |
|
Type
|
House |
|
Utility Water
|
Municipal Water |
Land
|
Acreage
|
No |
|
Land Amenities
|
Park, Playground, Place Of Worship |
|
Landscape Features
|
Landscaped |
|
Sewer
|
Municipal Sewage System |
|
Size Irregular
|
0.1608 |
|
Size Total
|
0.1608 Ac |
|
Size Total Text
|
0.1608 Ac |
Rooms
| Level |
Type |
Length |
Width |
Dimensions |
|
Second Level |
Primary Bedroom |
|
|
13.6 x 9 |
|
Second Level |
Bedroom |
|
|
10.9 x 11.7 |
|
Second Level |
Bedroom |
|
|
9.8 x 9.5 |
|
Second Level |
Bath (# Pieces 1-6) |
|
|
10.9 x 7 |
|
Basement |
Family Room |
|
|
21.3 12.3 |
|
Basement |
Bath (# Pieces 1-6) |
|
|
4.9 x 6.8 |
|
Basement |
Laundry Room |
|
|
14 x 10.7 |
|
Main Level |
Living Room |
|
|
19 x 12.6 |
|
Main Level |
Dining Room |
|
|
11 x 9.8 |
|
Main Level |
Kitchen |
|
|
10.7 x 11 |
https://www.realtor.ca/real-estate/27672952/31-sunset-drive-bridgewater-bridgewater

