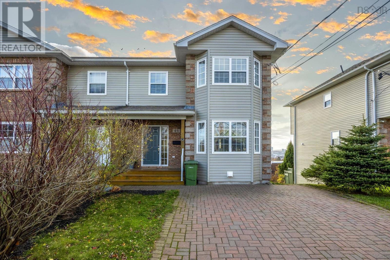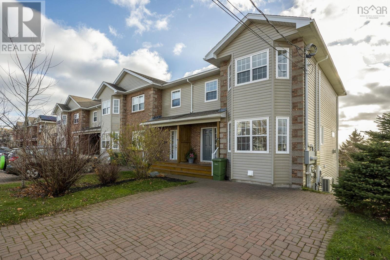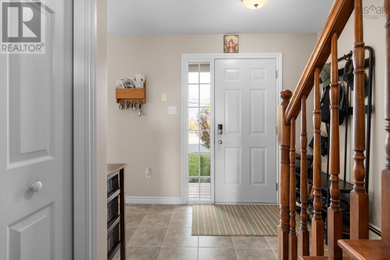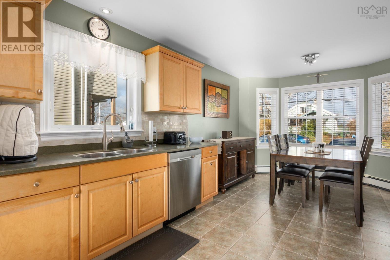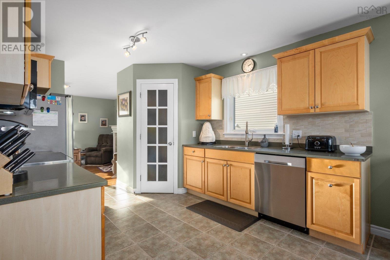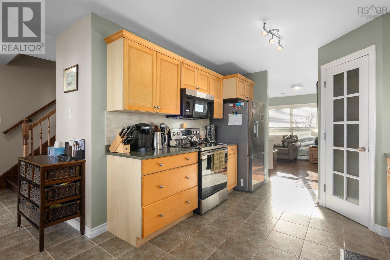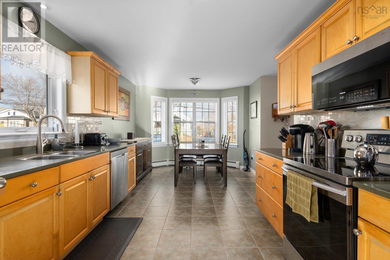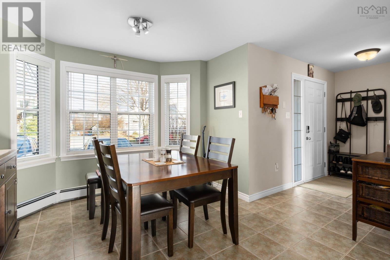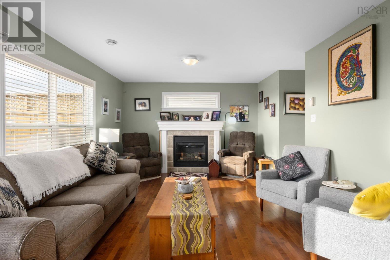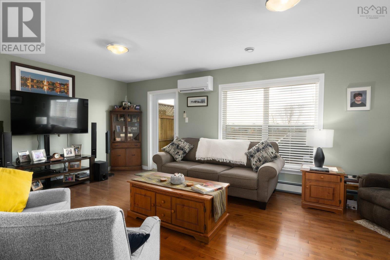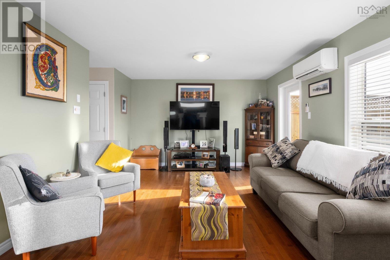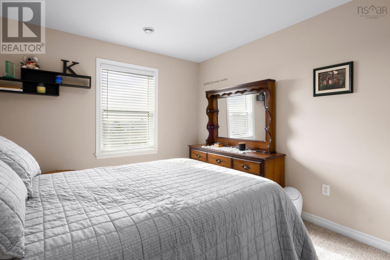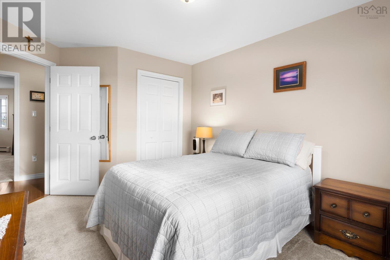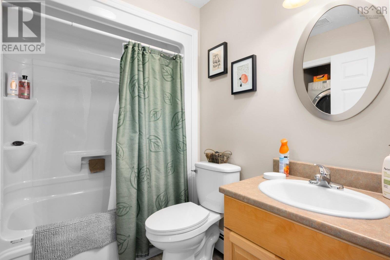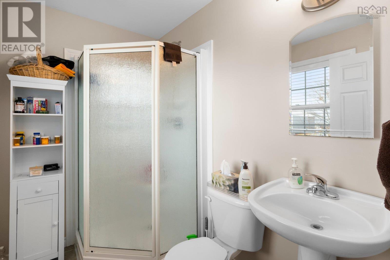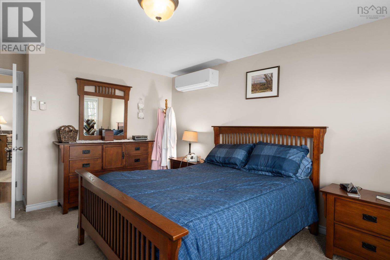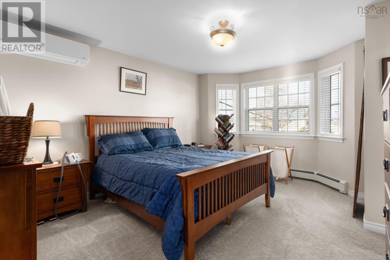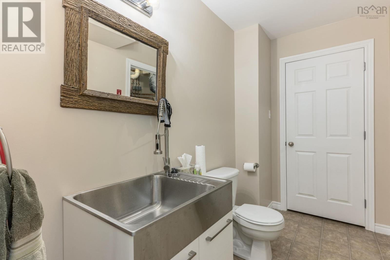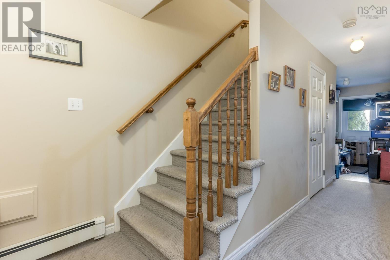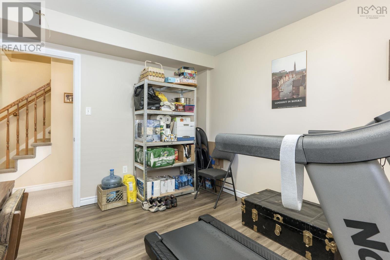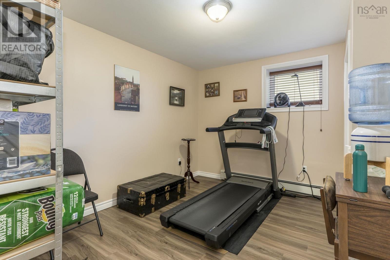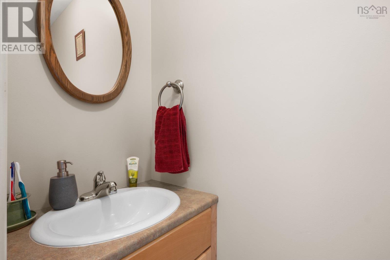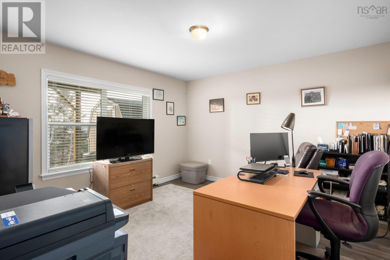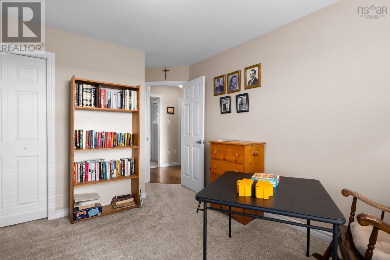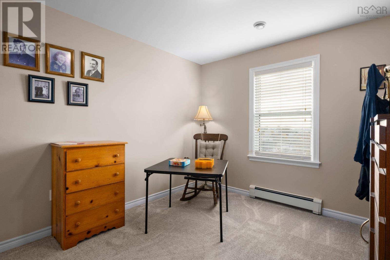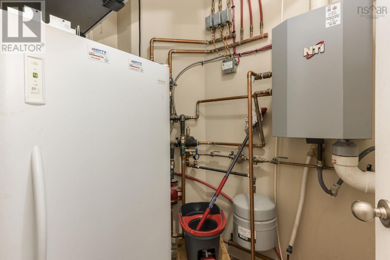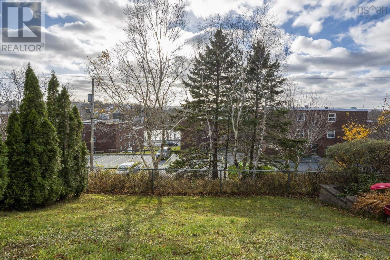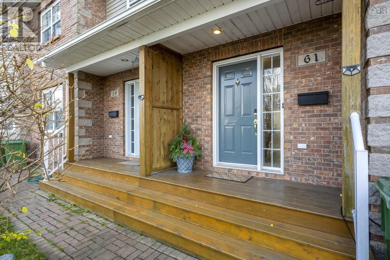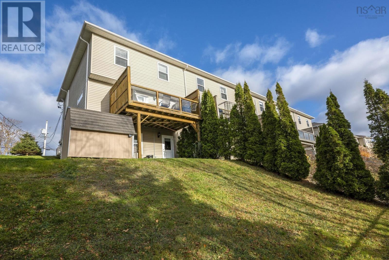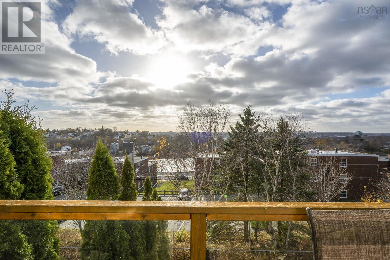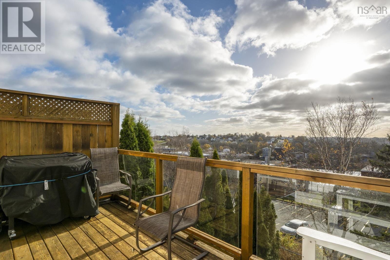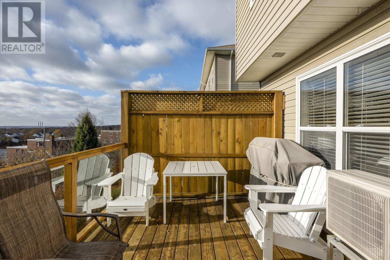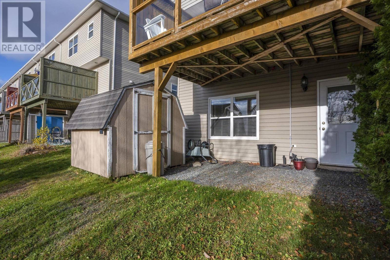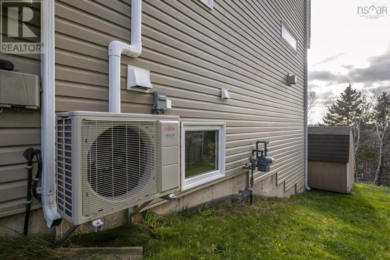Lot 15 61 Joffre Street Dartmouth, Nova Scotia B2Y 3C7
4 Bedroom
3 Bathroom
2083 sqft
Heat Pump
Landscaped
$549,900
This end unit Town home, Has a specular view of Halifax Harbour. This 4 bedroom home is full finished on 3 levels, with a walk out Basement. Right from interlocking Driveway to the front porch you see the quality in the build. The main level has Dining rm, Kitchen, corner Pantry and large living rm with Deck and Natural gas Fireplace. The upper level has 3 Bedrooms, with the Master having a bath and walk in Closet. The basement has a large office or rec rm with a walk out to the back yard. Many upgrades and enhancements. All kitchen appliances included, including the washer and dryer (id:25286)
Property Details
| MLS® Number | 202426835 |
| Property Type | Single Family |
| Community Name | Dartmouth |
| Amenities Near By | Public Transit |
| Structure | Shed |
| View Type | Ocean View |
Building
| Bathroom Total | 3 |
| Bedrooms Above Ground | 3 |
| Bedrooms Below Ground | 1 |
| Bedrooms Total | 4 |
| Appliances | None |
| Constructed Date | 2008 |
| Cooling Type | Heat Pump |
| Exterior Finish | Aluminum Siding, Brick, Vinyl |
| Flooring Type | Carpeted, Ceramic Tile, Hardwood, Marble |
| Foundation Type | Poured Concrete |
| Half Bath Total | 1 |
| Stories Total | 2 |
| Size Interior | 2083 Sqft |
| Total Finished Area | 2083 Sqft |
| Type | Row / Townhouse |
| Utility Water | Municipal Water |
Parking
| Interlocked |
Land
| Acreage | No |
| Land Amenities | Public Transit |
| Landscape Features | Landscaped |
| Sewer | Municipal Sewage System |
| Size Irregular | 0.0705 |
| Size Total | 0.0705 Ac |
| Size Total Text | 0.0705 Ac |
Rooms
| Level | Type | Length | Width | Dimensions |
|---|---|---|---|---|
| Second Level | Primary Bedroom | 17..8 x 12..7 /na | ||
| Second Level | Ensuite (# Pieces 2-6) | 5..9 x 7..10 /na | ||
| Second Level | Laundry Room | 4pc 5..6 x 7..11 /na | ||
| Second Level | Bedroom | 14..1 x 10..4 /na | ||
| Second Level | Bedroom | 14..3 x 10..2 /na | ||
| Basement | Den | 12..4 x 7..4 /na | ||
| Basement | Den | 12..5 x 12..6 /na | ||
| Basement | Bedroom | 10..3 x 12..6 /na | ||
| Basement | Bath (# Pieces 1-6) | 5. x 9..4 /na | ||
| Basement | Utility Room | 4..5 x 9..9 /na | ||
| Main Level | Foyer | 5..5 x 10..4 /30 | ||
| Main Level | Dining Room | 8..6 x 10..10 /30 | ||
| Main Level | Kitchen | 13..4 x 10..7 /30 | ||
| Main Level | Living Room | 12..5 x 20..11 /30 |
https://www.realtor.ca/real-estate/27661954/lot-15-61-joffre-street-dartmouth-dartmouth
Interested?
Contact us for more information

