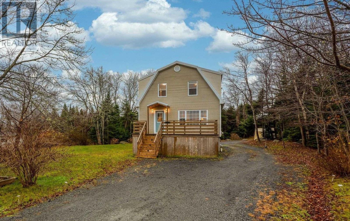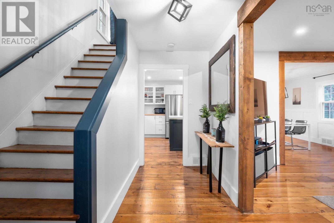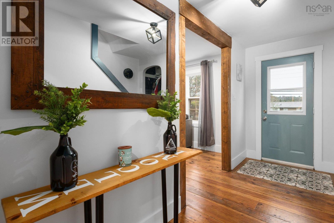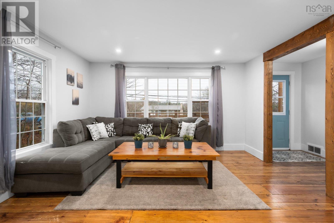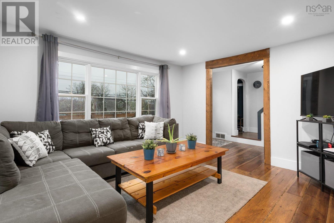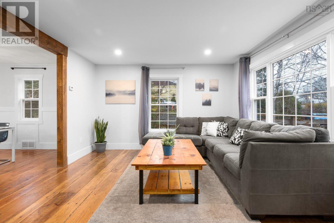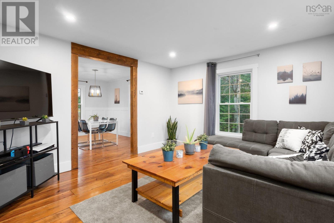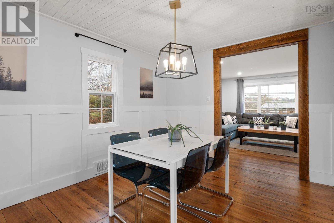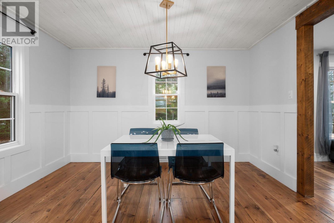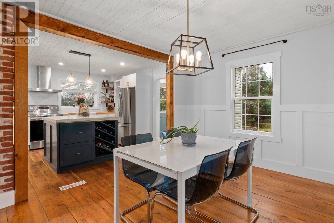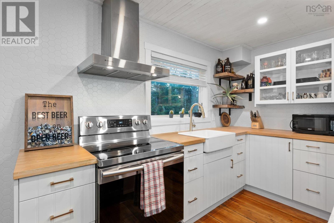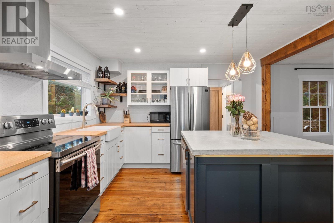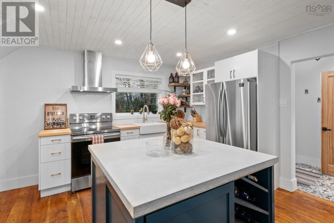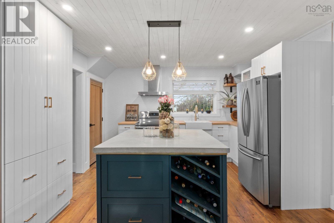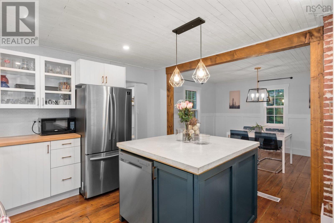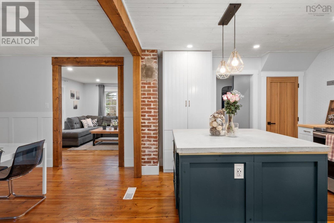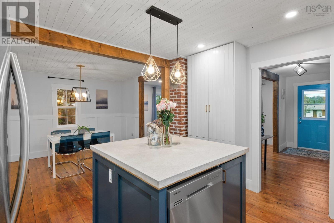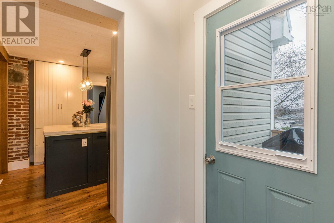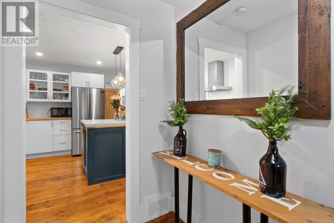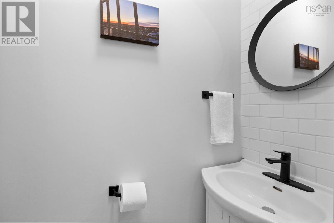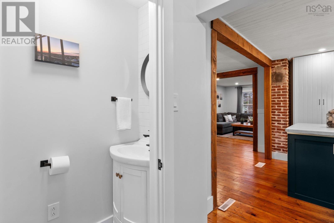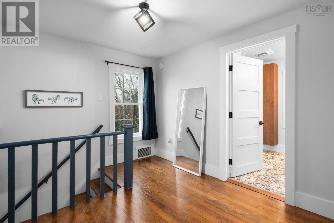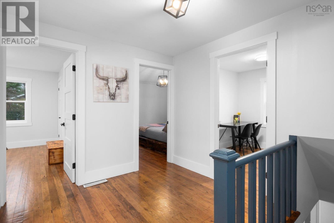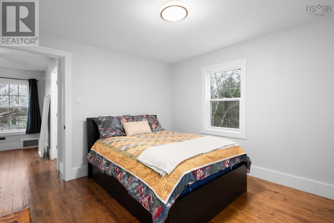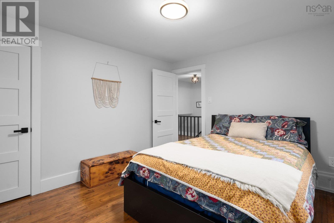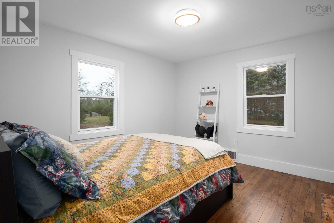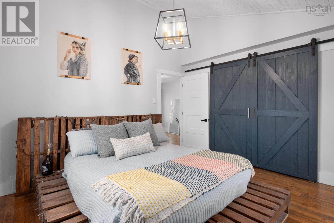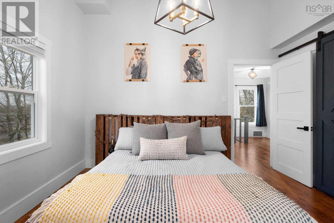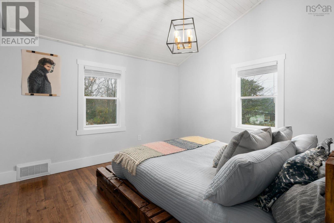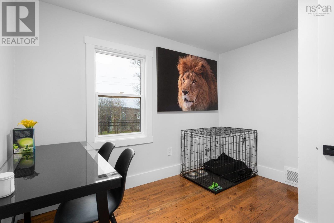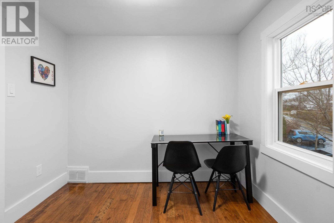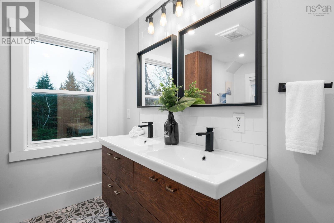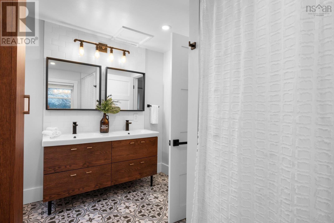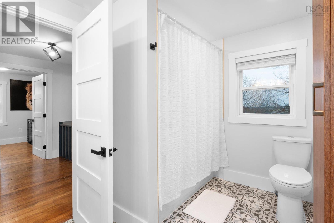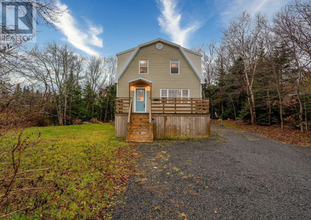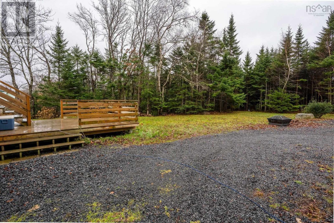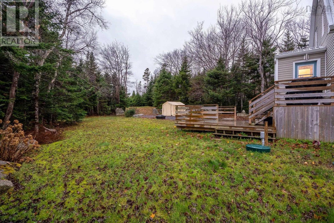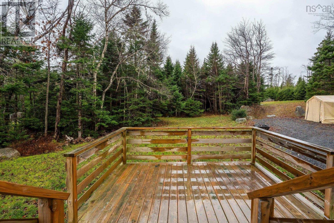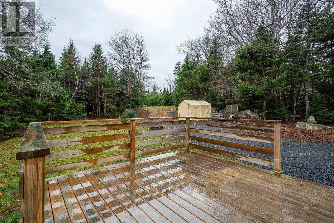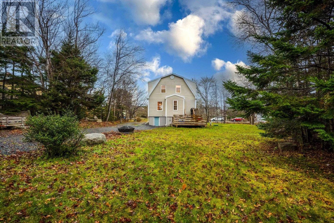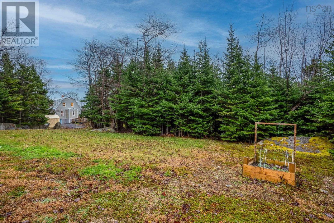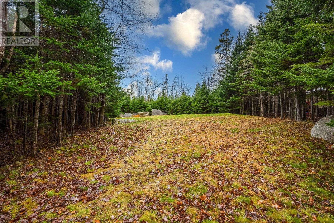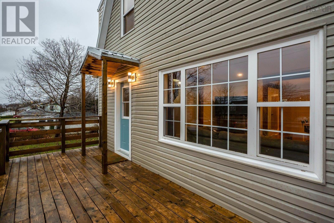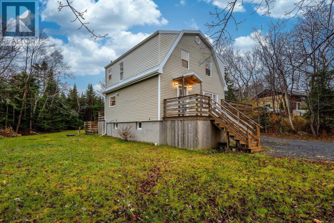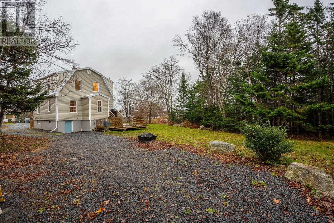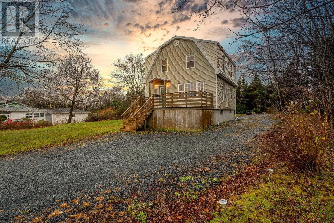3 Bedroom
2 Bathroom
1206 sqft
Landscaped
$424,900
This charming 3-bedroom, 2 bath country farmhouse exudes rustic elegance and modern comfort, creating an inviting atmosphere you'll feel right at home in from the moment you step inside. The spacious, well-designed layout features cozy living spaces, with stunning rustic wood beams gracing the ceilings and beautiful hardwood floors flowing throughout. The country-inspired kitchen offers traditional cabinetry and ample counter space, perfect for cooking and entertaining, while large windows allow natural light to flood the rooms, creating a warm and welcoming ambiance. Upstairs, you'll find three bedrooms, each offering a peaceful retreat. Set in a serene location, the home also boasts a front and back porch ideal for enjoying time outdoors and private backyard with space for a garage. With plenty of storage and functional spaces, this home blends timeless farmhouse charm with modern conveniences?perfect for anyone seeking a cozy, stylish home to reside. (id:25286)
Property Details
|
MLS® Number
|
202426844 |
|
Property Type
|
Single Family |
|
Community Name
|
Brookside |
|
Amenities Near By
|
Golf Course, Park, Playground |
|
Community Features
|
Recreational Facilities, School Bus |
|
Features
|
Treed, Level |
Building
|
Bathroom Total
|
2 |
|
Bedrooms Above Ground
|
3 |
|
Bedrooms Total
|
3 |
|
Appliances
|
Stove, Dishwasher, Refrigerator |
|
Basement Development
|
Unfinished |
|
Basement Features
|
Walk Out |
|
Basement Type
|
Full (unfinished) |
|
Constructed Date
|
1944 |
|
Construction Style Attachment
|
Detached |
|
Exterior Finish
|
Vinyl |
|
Flooring Type
|
Ceramic Tile, Tile |
|
Foundation Type
|
Poured Concrete |
|
Half Bath Total
|
1 |
|
Stories Total
|
2 |
|
Size Interior
|
1206 Sqft |
|
Total Finished Area
|
1206 Sqft |
|
Type
|
House |
|
Utility Water
|
Drilled Well |
Parking
Land
|
Acreage
|
No |
|
Land Amenities
|
Golf Course, Park, Playground |
|
Landscape Features
|
Landscaped |
|
Sewer
|
Septic System |
|
Size Irregular
|
0.7626 |
|
Size Total
|
0.7626 Ac |
|
Size Total Text
|
0.7626 Ac |
Rooms
| Level |
Type |
Length |
Width |
Dimensions |
|
Second Level |
Primary Bedroom |
|
|
12.2x11.6 |
|
Second Level |
Bath (# Pieces 1-6) |
|
|
7.3x10.6 |
|
Second Level |
Bedroom |
|
|
11.6x10.6 |
|
Second Level |
Bedroom |
|
|
10.6x8.9 |
|
Main Level |
Living Room |
|
|
12.8x13.8 |
|
Main Level |
Dining Room |
|
|
12.5x10.2 |
|
Main Level |
Kitchen |
|
|
12.5x11.9 |
|
Main Level |
Bath (# Pieces 1-6) |
|
|
5.7 x 2.4 |
|
Main Level |
Foyer |
|
|
12.7x4.8 |
https://www.realtor.ca/real-estate/27662230/313-brookside-road-brookside-brookside

