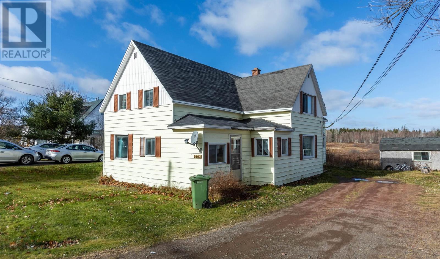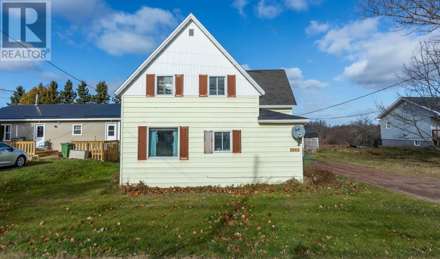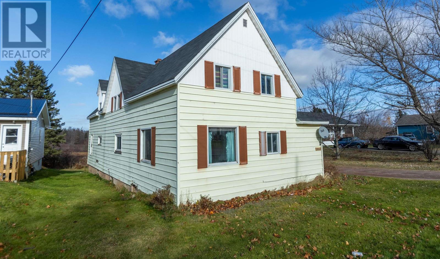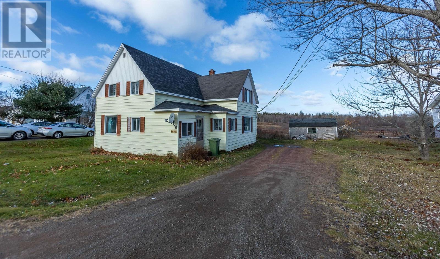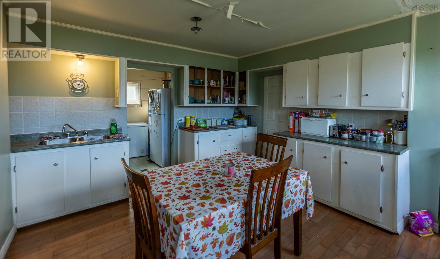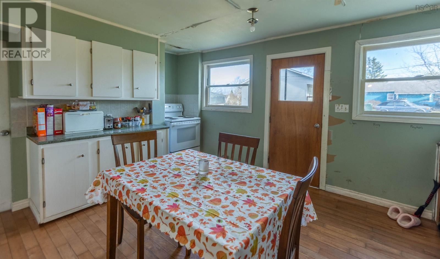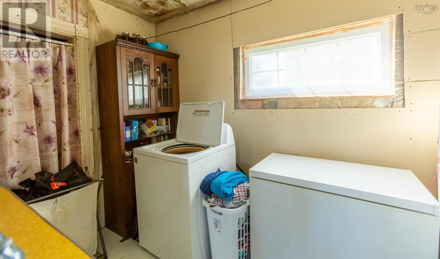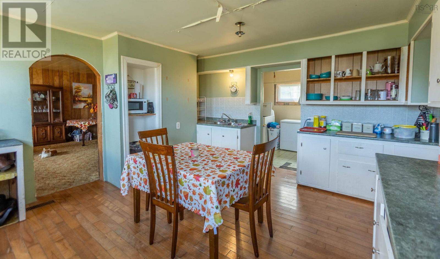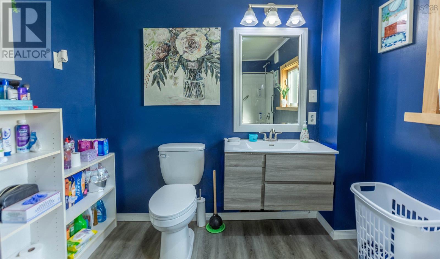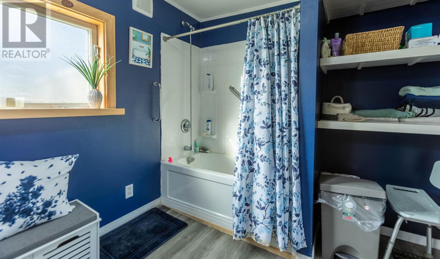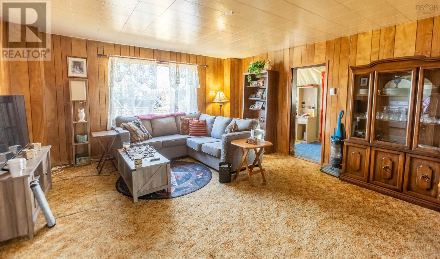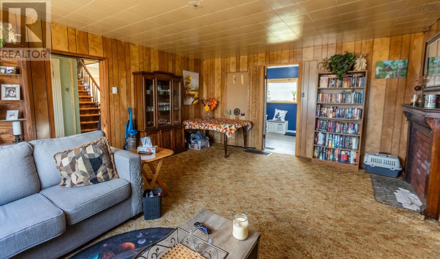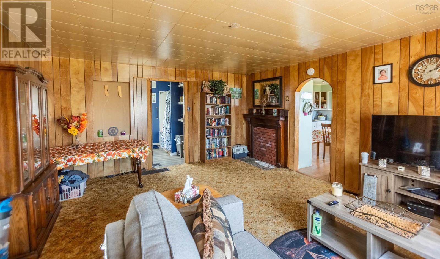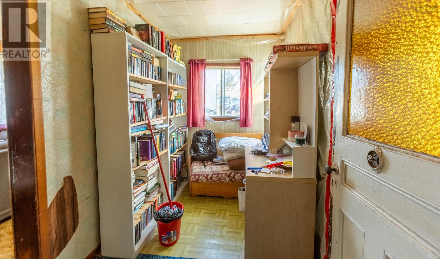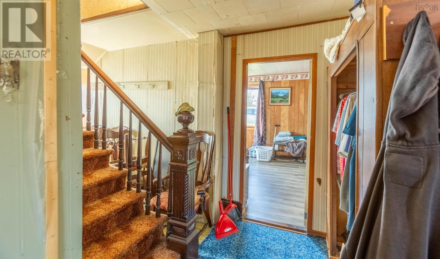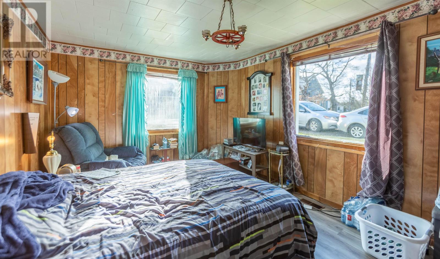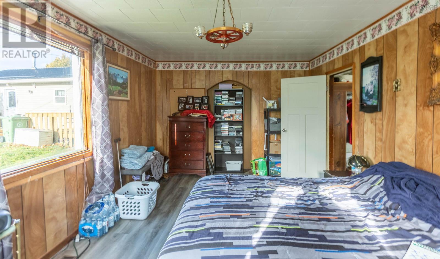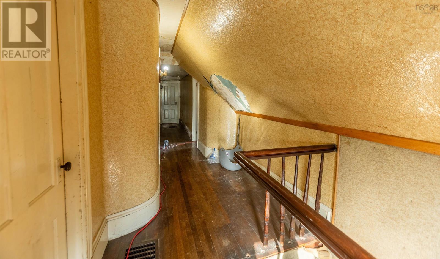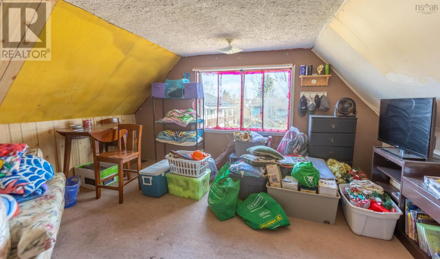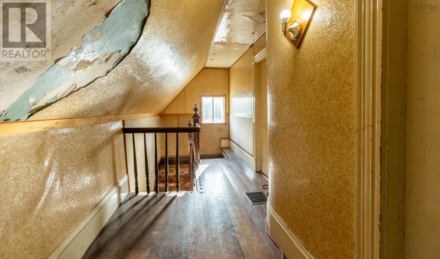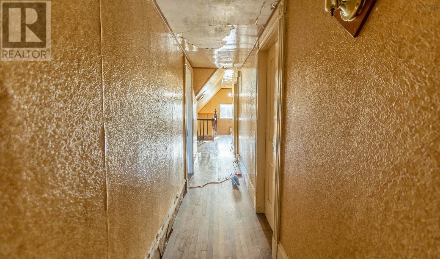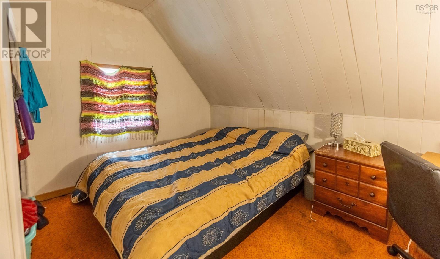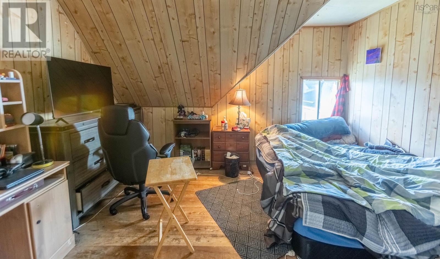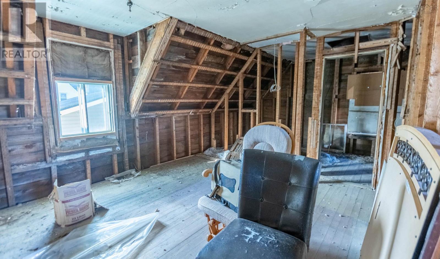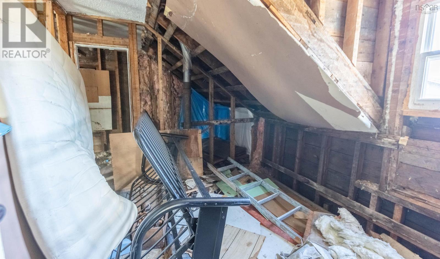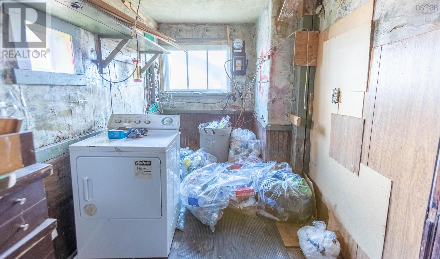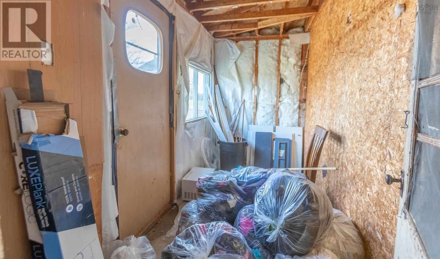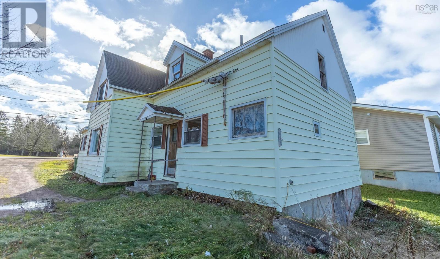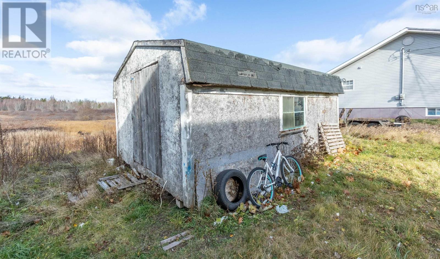5 Bedroom
1 Bathroom
2816 sqft
Acreage
Partially Landscaped
$69,900
Attention Investors and DIY Enthusiasts! This spacious 5-bedroom home, set on 2 acres and within walking distance to the local school and convenience store, offers endless potential. Step inside to discover a generous eat-in kitchen, complete with an adjacent laundry area and access to a secondary staircase. The kitchen flows seamlessly into the expansive living area, where you'll find an updated 4-piece bath just off to the side. Beyond the living room is a versatile great room, currently used as a bedroom, along with a charming front porch and the main staircase. Upstairs, four sizable bedrooms await, along with an unfinished space that presents the perfect canvas for a luxurious primary suite or even a secondary unit. With so much potential in a prime location, this property is a fantastic opportunity for those looking to make it their own. Don?t miss out on this unique investment! (id:25286)
Property Details
|
MLS® Number
|
202426691 |
|
Property Type
|
Single Family |
|
Community Name
|
River Hebert |
|
Amenities Near By
|
Park, Playground |
|
Community Features
|
Recreational Facilities |
|
Structure
|
Shed |
Building
|
Bathroom Total
|
1 |
|
Bedrooms Above Ground
|
5 |
|
Bedrooms Total
|
5 |
|
Appliances
|
Stove, Refrigerator |
|
Basement Type
|
Crawl Space |
|
Construction Style Attachment
|
Detached |
|
Exterior Finish
|
Vinyl |
|
Flooring Type
|
Carpeted, Hardwood, Laminate |
|
Foundation Type
|
Poured Concrete |
|
Stories Total
|
2 |
|
Size Interior
|
2816 Sqft |
|
Total Finished Area
|
2816 Sqft |
|
Type
|
House |
|
Utility Water
|
Drilled Well |
Land
|
Acreage
|
Yes |
|
Land Amenities
|
Park, Playground |
|
Landscape Features
|
Partially Landscaped |
|
Sewer
|
Municipal Sewage System |
|
Size Irregular
|
2 |
|
Size Total
|
2 Ac |
|
Size Total Text
|
2 Ac |
Rooms
| Level |
Type |
Length |
Width |
Dimensions |
|
Second Level |
Bedroom |
|
|
12.3x10.5 |
|
Second Level |
Bedroom |
|
|
13x10.5 |
|
Second Level |
Bedroom |
|
|
12x15.2 |
|
Second Level |
Bedroom |
|
|
12x10.5 |
|
Second Level |
Bedroom |
|
|
22.3x20.10 |
|
Main Level |
Eat In Kitchen |
|
|
14.3x18.9 |
|
Main Level |
Living Room |
|
|
15x17.1 |
|
Main Level |
Bath (# Pieces 1-6) |
|
|
11.3x8.10 |
|
Main Level |
Family Room |
|
|
10.10x18.4 |
|
Main Level |
Laundry / Bath |
|
|
6.9x9.9 |
https://www.realtor.ca/real-estate/27654053/1663-highway-242-river-hebert-river-hebert

