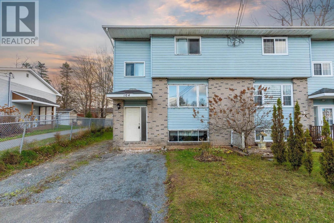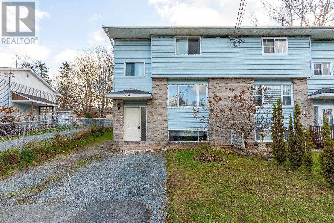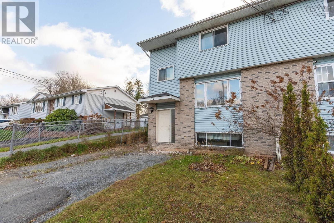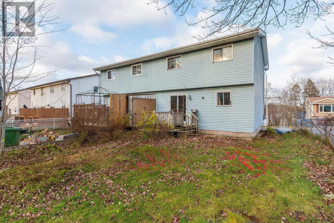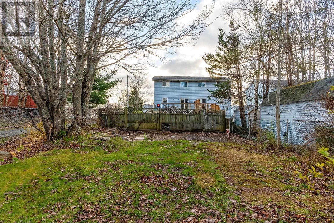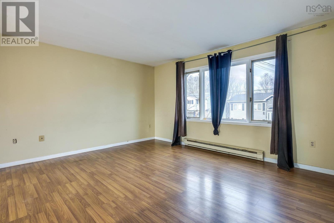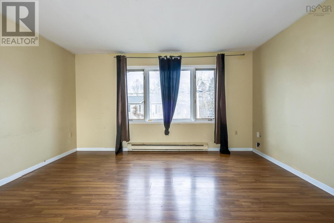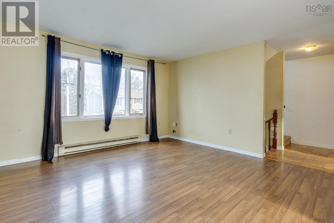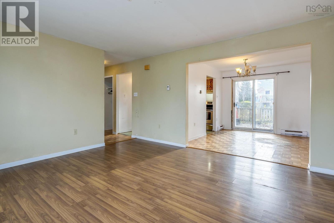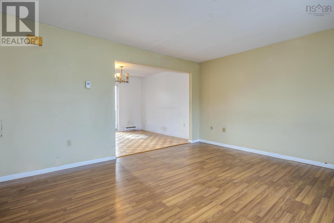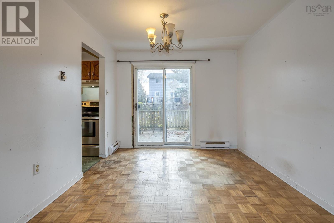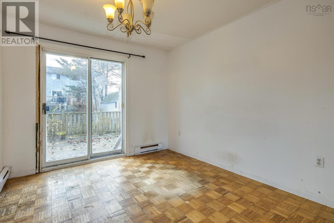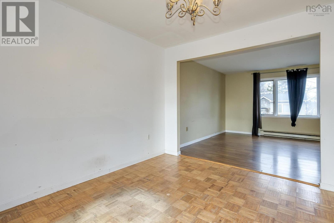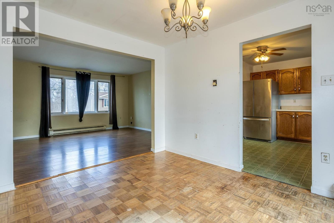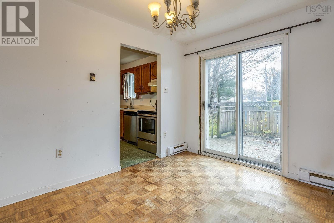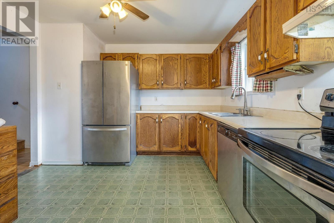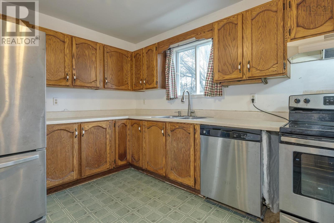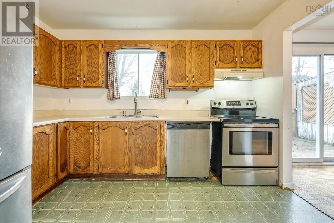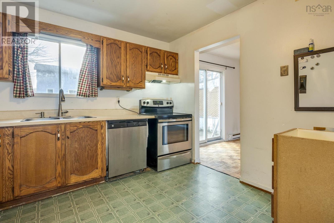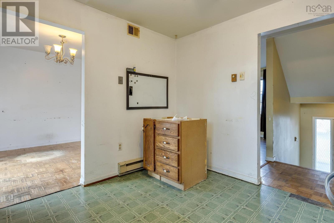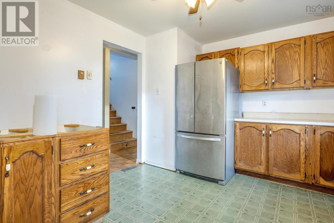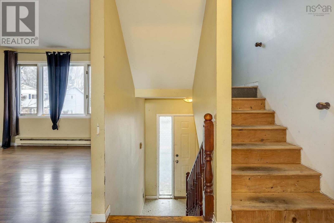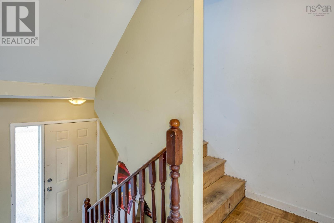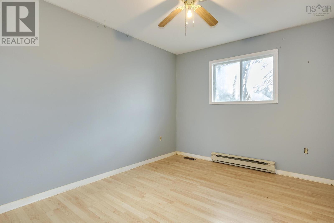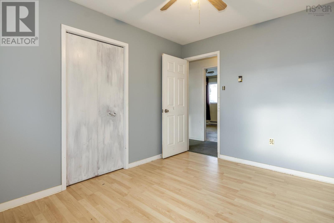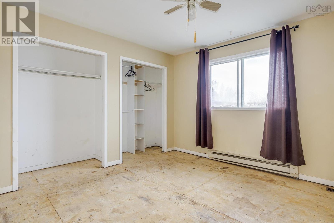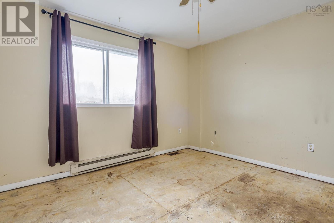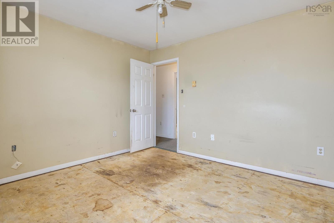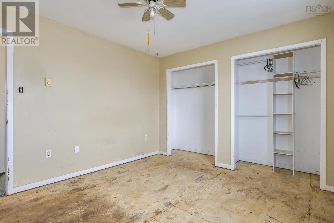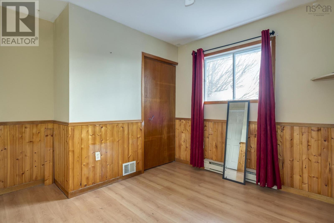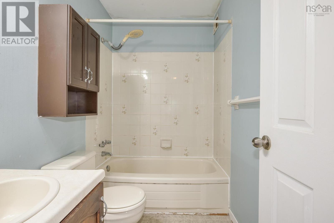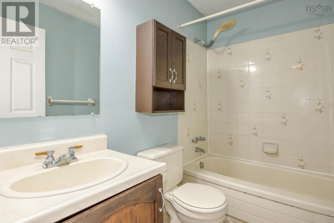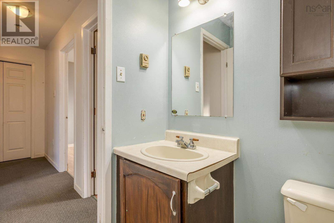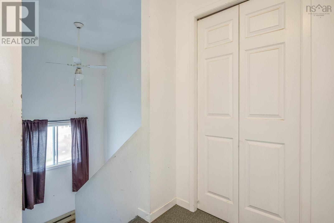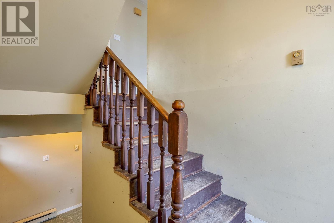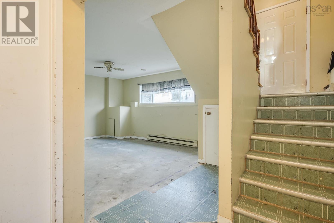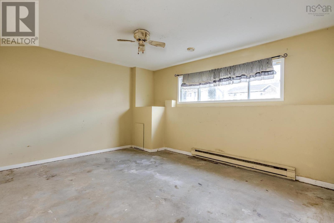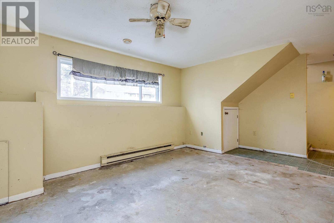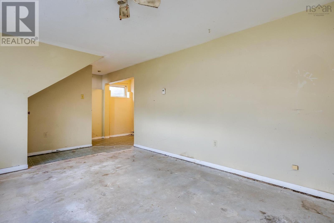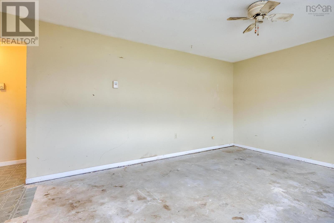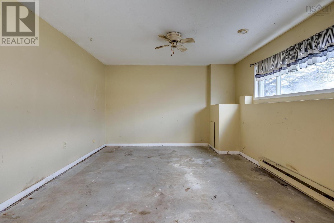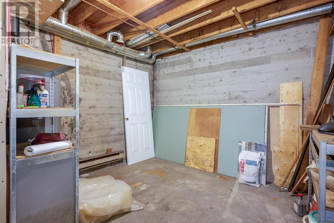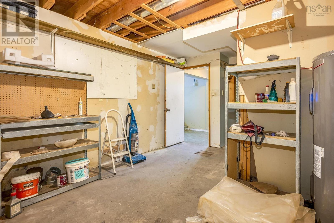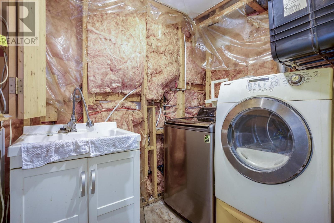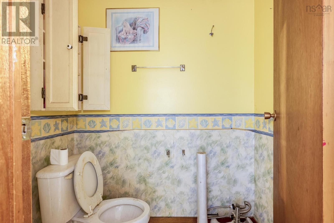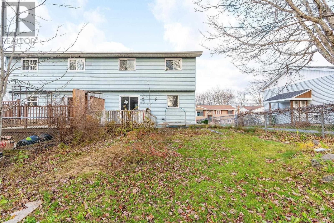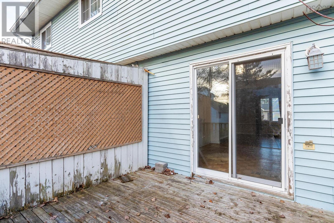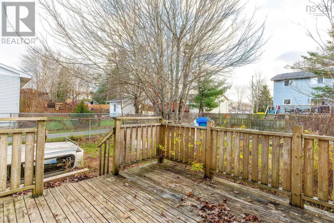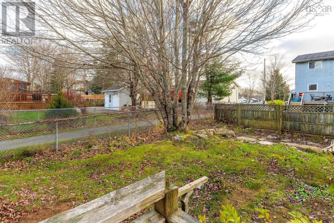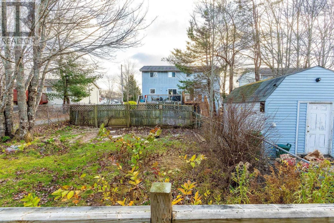104 Waterwheel Crescent Lower Sackville, Nova Scotia B4E 2K7
$349,900
Opportunity awaits with this 2-level, semi-detached home located in a popular and family-oriented community! Featuring 3 bedrooms, 1.5 baths, and a partially finished full basement, this property offers plenty of potential for those with a creative touch or an eye for remodeling. The home is a blank canvas, ready for updates to windows, flooring, and bathrooms, making it an ideal project for a handyman or a buyer looking to customize every detail. Enjoy a level backyard, perfect for outdoor activities or future landscaping ideas. Conveniently located within walking distance to top-rated schools, shopping, parks, and more, this home provides a fantastic foundation for creating your dream space in a great neighborhood. Don?t miss the chance to transform this home into something special! (id:25286)
Open House
This property has open houses!
2:00 pm
Ends at:4:00 pm
Property Details
| MLS® Number | 202426678 |
| Property Type | Single Family |
| Community Name | Lower Sackville |
| Amenities Near By | Playground, Public Transit, Shopping, Place Of Worship |
| Community Features | School Bus |
Building
| Bathroom Total | 2 |
| Bedrooms Above Ground | 3 |
| Bedrooms Total | 3 |
| Appliances | Stove, Dishwasher, Dryer, Washer, Refrigerator |
| Basement Type | Full, Partial |
| Constructed Date | 1986 |
| Construction Style Attachment | Semi-detached |
| Exterior Finish | Vinyl |
| Foundation Type | Poured Concrete |
| Half Bath Total | 1 |
| Stories Total | 2 |
| Size Interior | 1410 Sqft |
| Total Finished Area | 1410 Sqft |
| Type | House |
| Utility Water | Municipal Water |
Parking
| Gravel |
Land
| Acreage | No |
| Land Amenities | Playground, Public Transit, Shopping, Place Of Worship |
| Sewer | Municipal Sewage System |
| Size Irregular | 0.0586 |
| Size Total | 0.0586 Ac |
| Size Total Text | 0.0586 Ac |
Rooms
| Level | Type | Length | Width | Dimensions |
|---|---|---|---|---|
| Second Level | Primary Bedroom | 12x11 | ||
| Second Level | Bedroom | 11.9x10 | ||
| Second Level | Bedroom | 11x10 | ||
| Second Level | Bath (# Pieces 1-6) | 4x8 | ||
| Basement | Family Room | 14.4x12.5 | ||
| Basement | Laundry Room | 7x5 | ||
| Basement | Utility Room | 14x11 | ||
| Lower Level | Foyer | 6.5x6.5 | ||
| Main Level | Bath (# Pieces 1-6) | 5x4 | ||
| Main Level | Kitchen | 12x12 | ||
| Main Level | Dining Room | 11x10 | ||
| Main Level | Living Room | 14.6x13 |
https://www.realtor.ca/real-estate/27653690/104-waterwheel-crescent-lower-sackville-lower-sackville
Interested?
Contact us for more information

