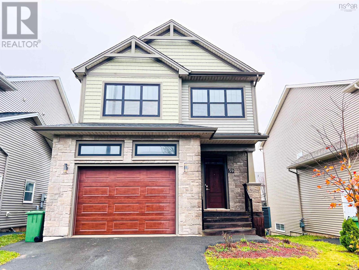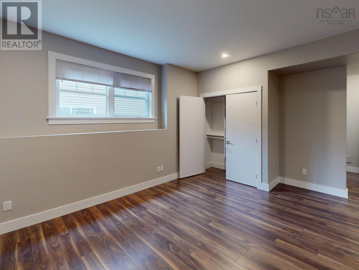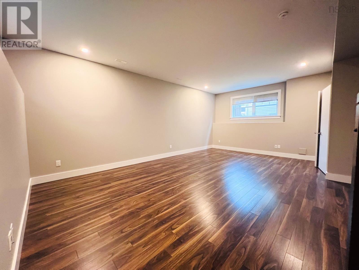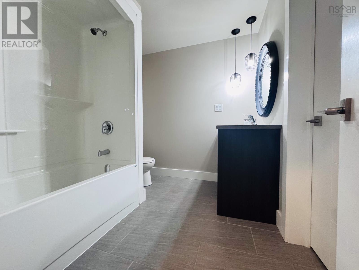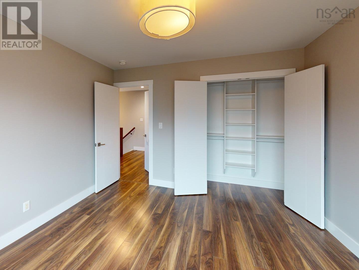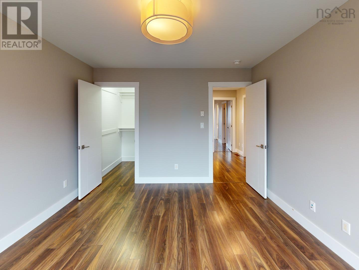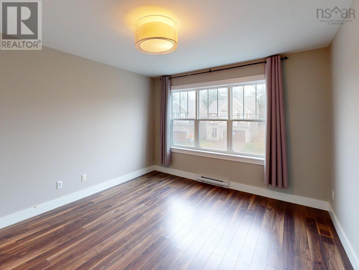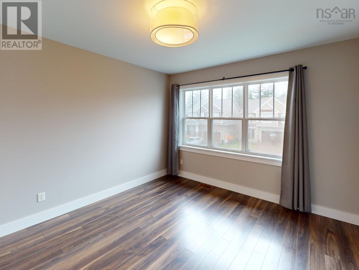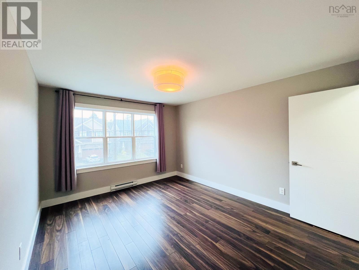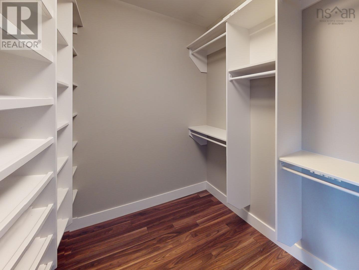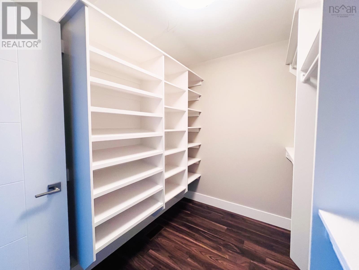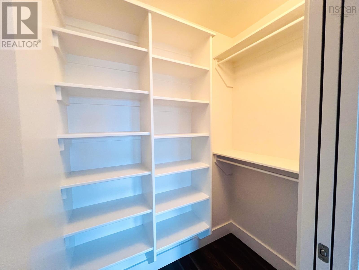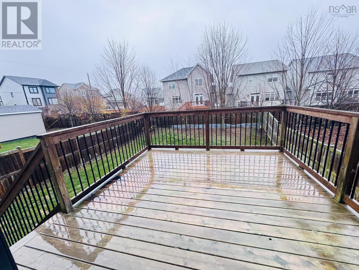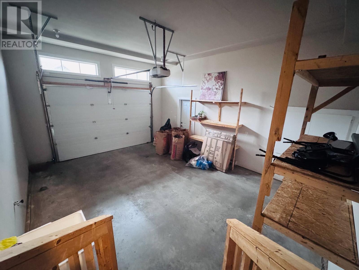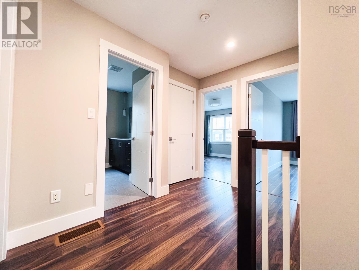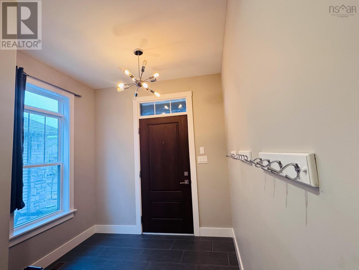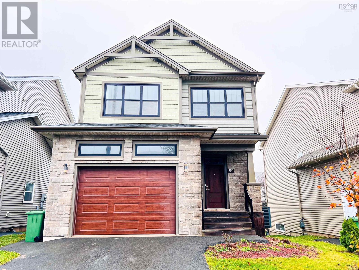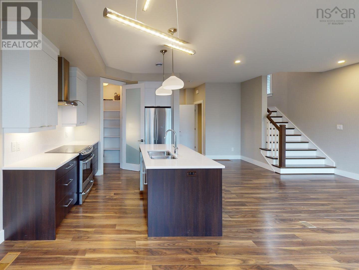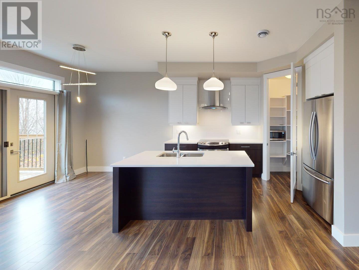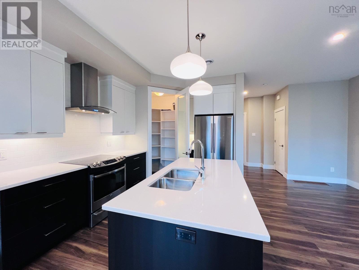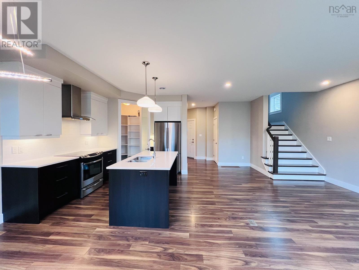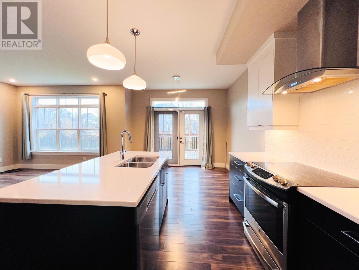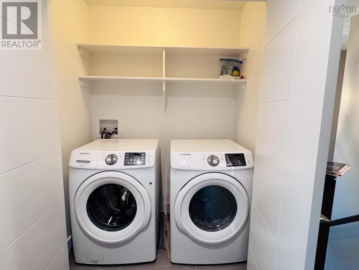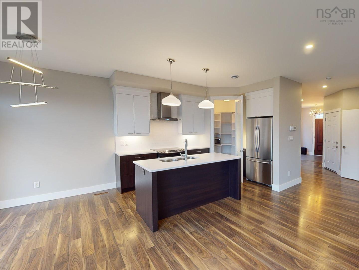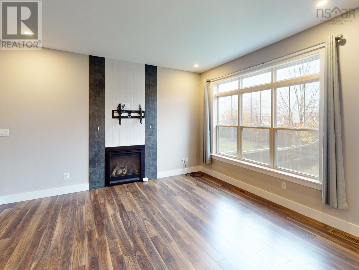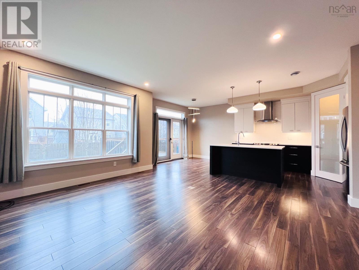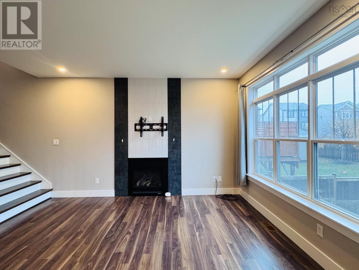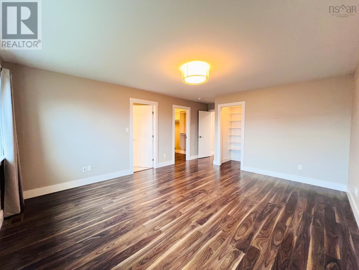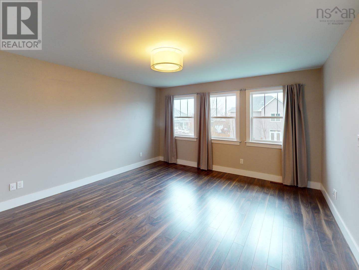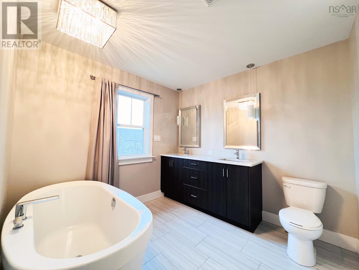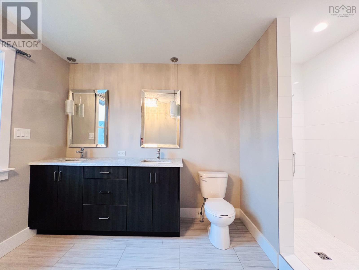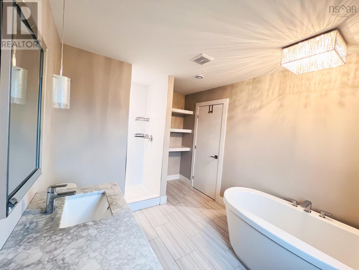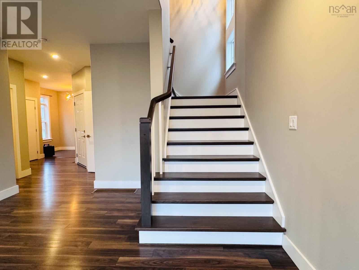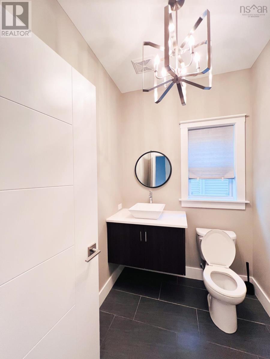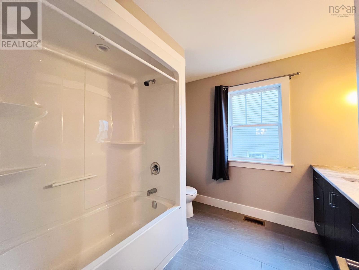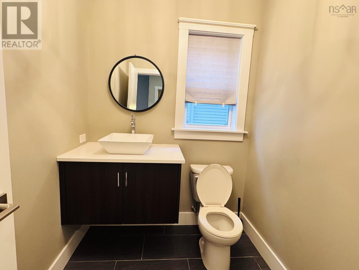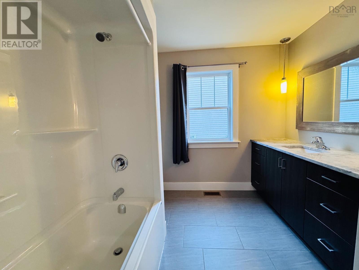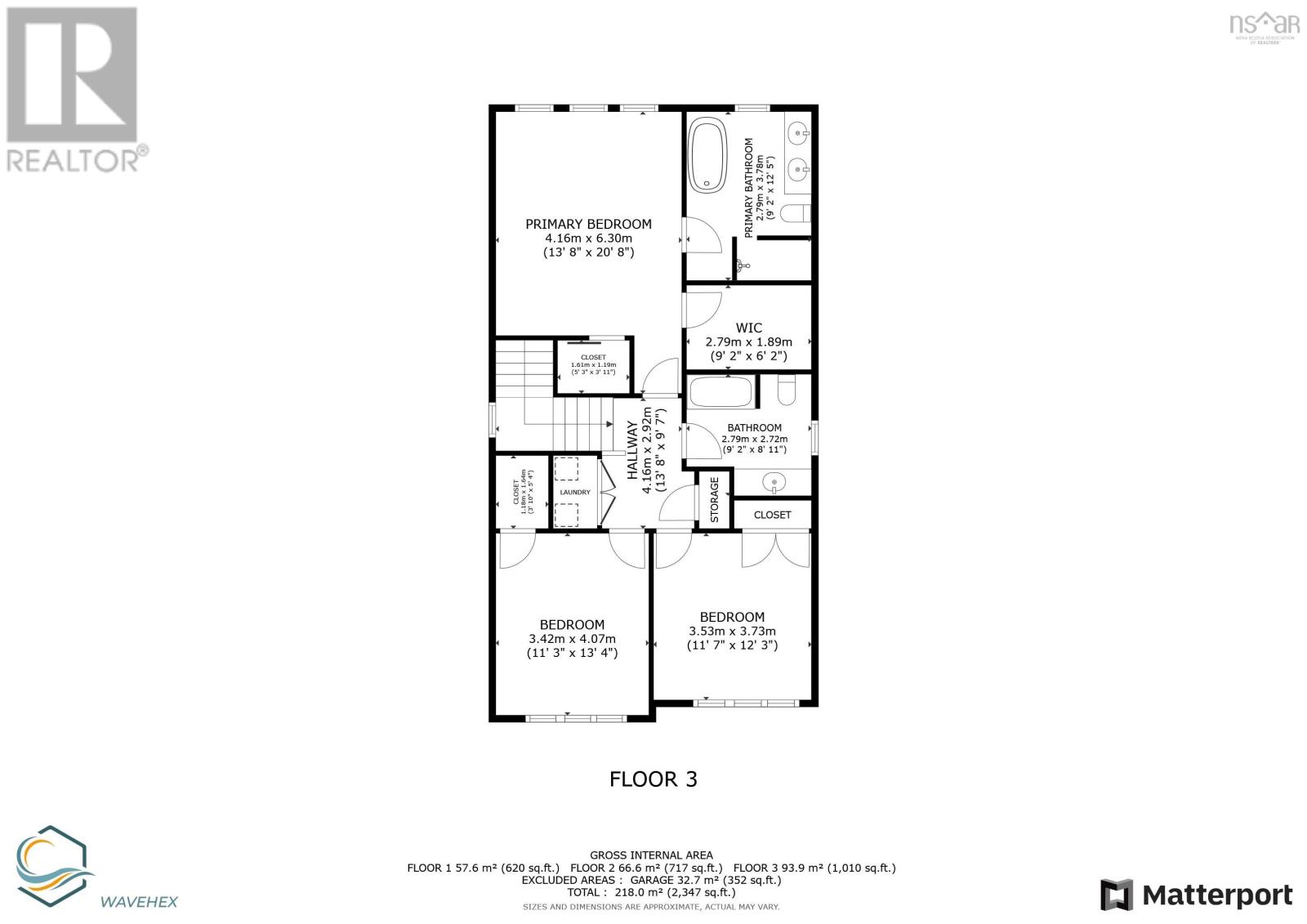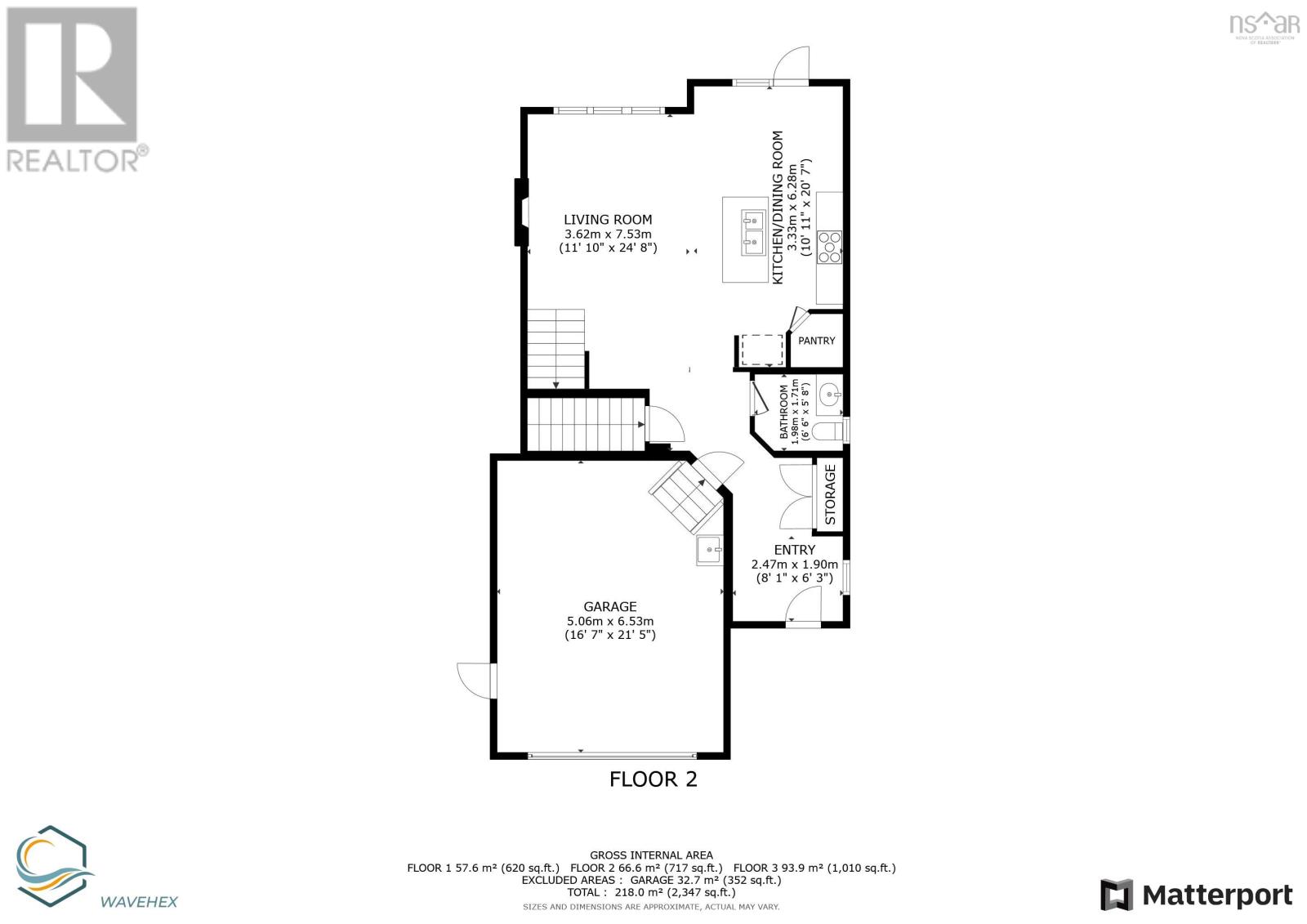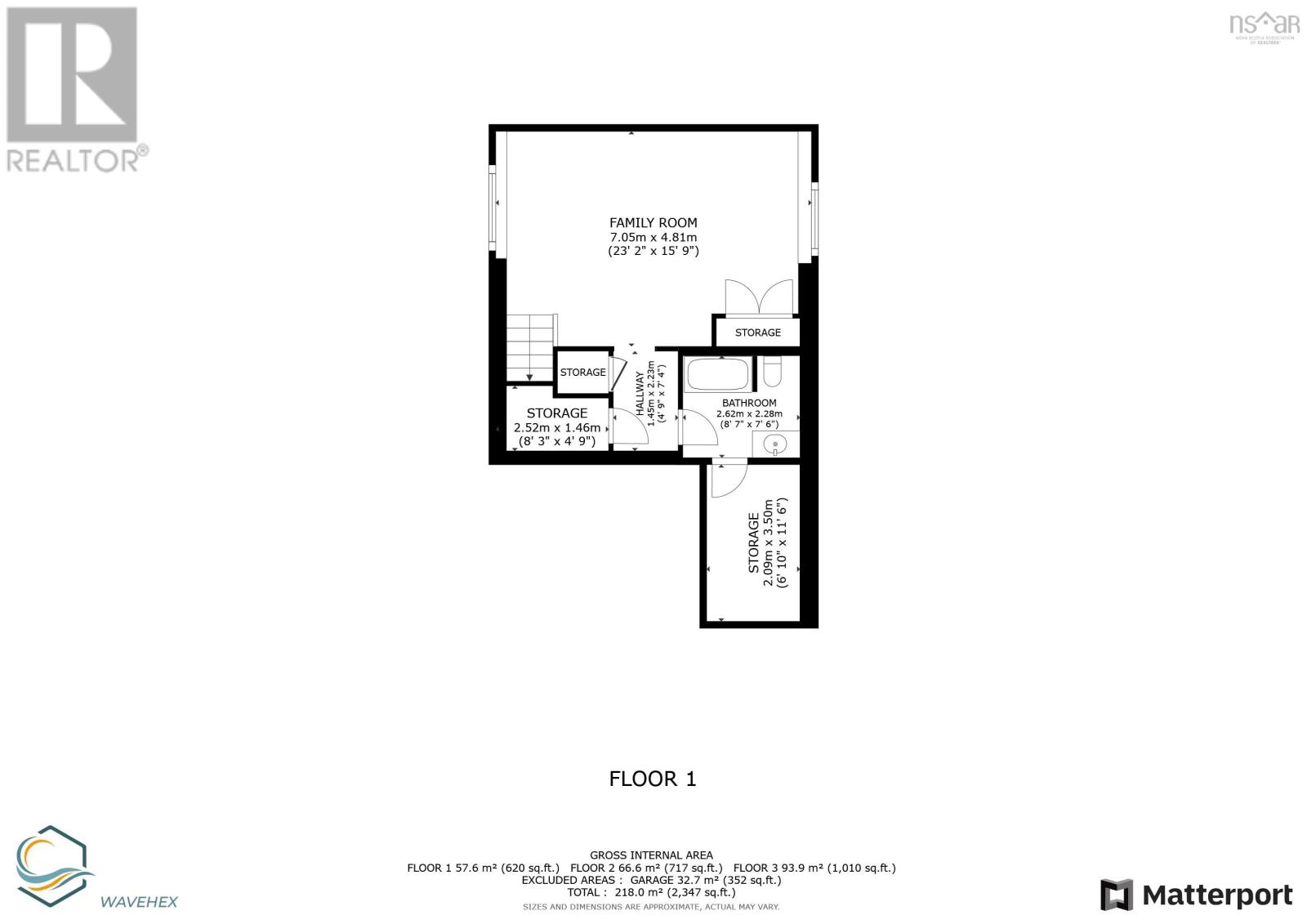3 Bedroom
4 Bathroom
2550 sqft
Fireplace
Heat Pump
Landscaped
$839,900
Welcome to the Parks of West Bedford community. The house is conveniently located on a quiet streetand yet conveniently commute to stores, restaurants and the new West Bedford School. The house camefrom a well reputable builder named Rooftight Construction, and it is truly equipped with quality andcomfort. The layout combines open flexible design on the main floor, including a very bright familyroom with focal fireplace, leading to the huge deck, stunning custom kitchen with a pantry room forextra storage, soft closures, center island and exotic slab granite and separate dining area.Upstairs, we have very spacious bedrooms, laundry, main bath and master bedroom. Large fenced backyardprovides extra security for kids and privacy for your beloved pets. This stunning design of the moderncontemporary home is truly beautiful both inside and out. Contact your agent today to book a showing. (id:25286)
Property Details
|
MLS® Number
|
202426642 |
|
Property Type
|
Single Family |
|
Community Name
|
Bedford |
|
Amenities Near By
|
Park, Playground, Public Transit, Shopping |
|
Community Features
|
Recreational Facilities, School Bus |
|
Features
|
Level |
Building
|
Bathroom Total
|
4 |
|
Bedrooms Above Ground
|
3 |
|
Bedrooms Total
|
3 |
|
Appliances
|
Range - Electric, Dishwasher, Dryer, Washer, Refrigerator |
|
Constructed Date
|
2017 |
|
Construction Style Attachment
|
Detached |
|
Cooling Type
|
Heat Pump |
|
Exterior Finish
|
Other |
|
Fireplace Present
|
Yes |
|
Flooring Type
|
Carpeted, Ceramic Tile, Hardwood, Laminate |
|
Foundation Type
|
Poured Concrete |
|
Half Bath Total
|
1 |
|
Stories Total
|
2 |
|
Size Interior
|
2550 Sqft |
|
Total Finished Area
|
2550 Sqft |
|
Type
|
House |
|
Utility Water
|
Municipal Water |
Parking
Land
|
Acreage
|
No |
|
Land Amenities
|
Park, Playground, Public Transit, Shopping |
|
Landscape Features
|
Landscaped |
|
Sewer
|
Municipal Sewage System |
|
Size Irregular
|
0.1146 |
|
Size Total
|
0.1146 Ac |
|
Size Total Text
|
0.1146 Ac |
Rooms
| Level |
Type |
Length |
Width |
Dimensions |
|
Second Level |
Primary Bedroom |
|
|
16.4 x 13.10 |
|
Second Level |
Ensuite (# Pieces 2-6) |
|
|
- |
|
Second Level |
Bedroom |
|
|
13.4 x 11.4 |
|
Second Level |
Bedroom |
|
|
12.4 x 11.4 |
|
Second Level |
Bath (# Pieces 1-6) |
|
|
- |
|
Basement |
Recreational, Games Room |
|
|
21.3 x 15.6 |
|
Main Level |
Kitchen |
|
|
12 X10 |
|
Main Level |
Living Room |
|
|
14.6 x 13 |
|
Main Level |
Dining Room |
|
|
11 x 9.8 |
|
Main Level |
Bath (# Pieces 1-6) |
|
|
- |
https://www.realtor.ca/real-estate/27651213/59-evandale-lane-bedford-bedford

