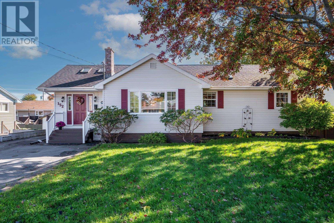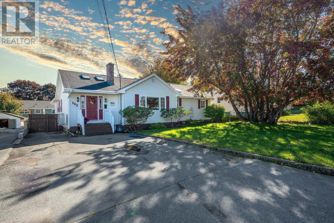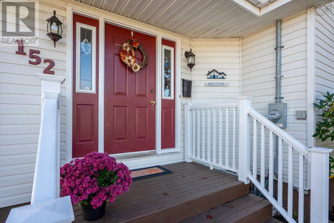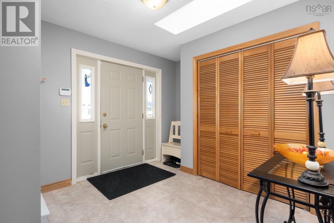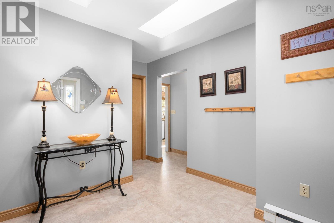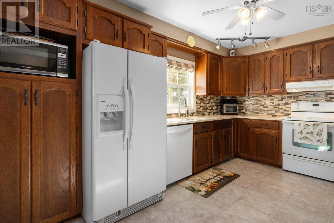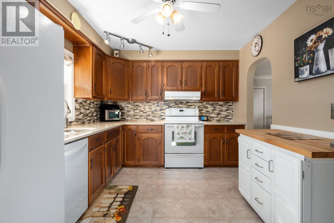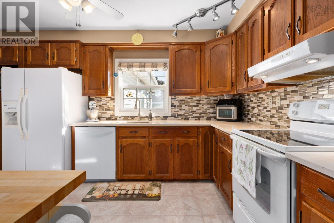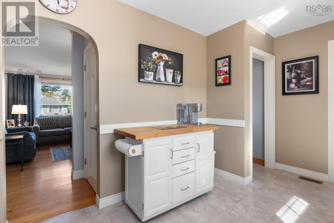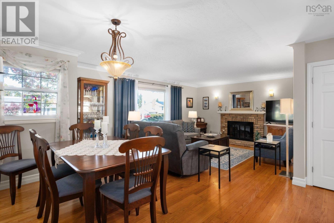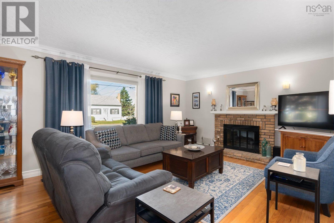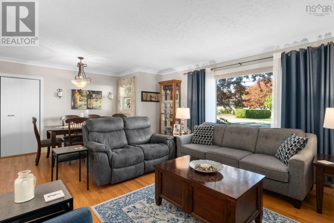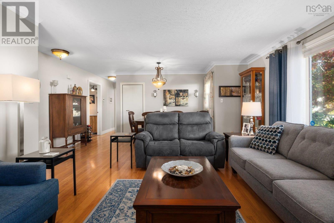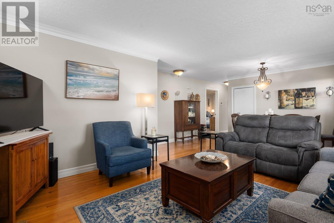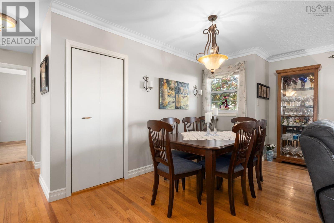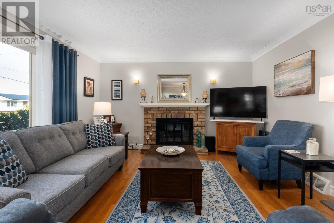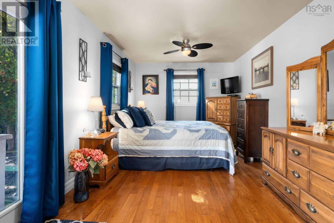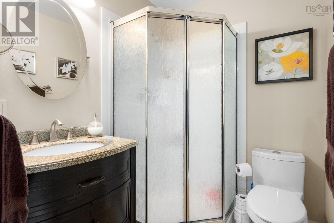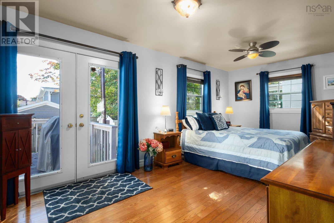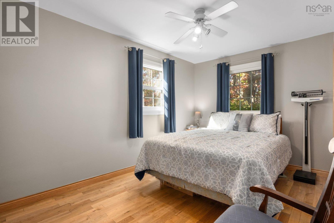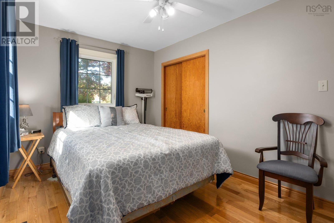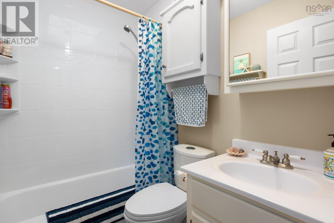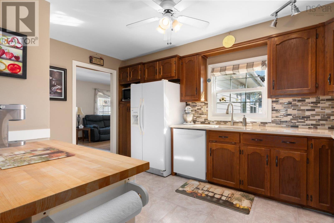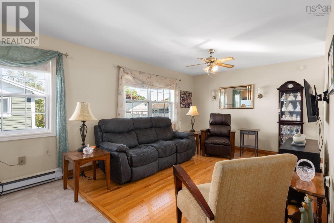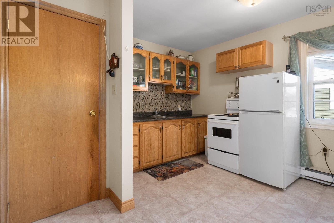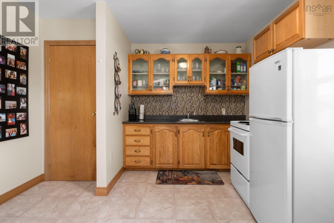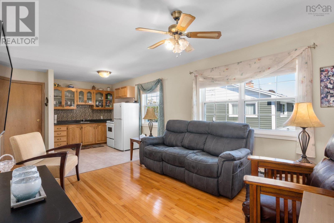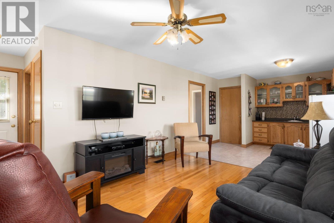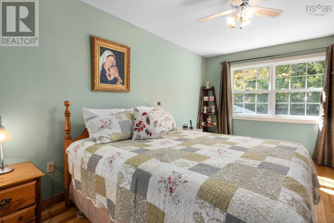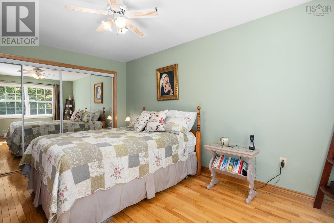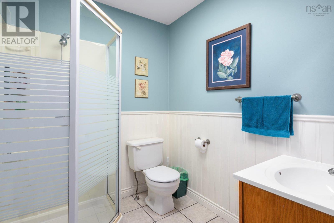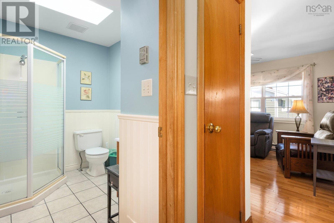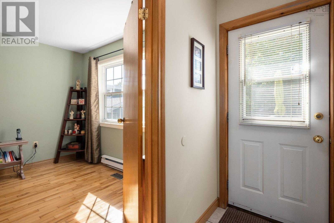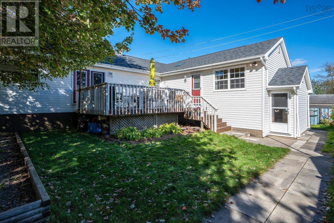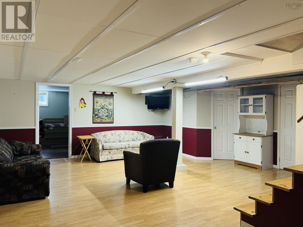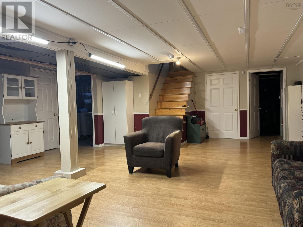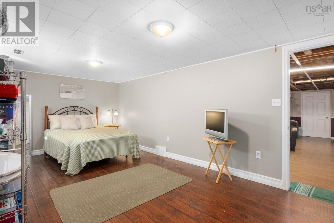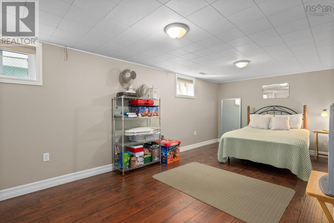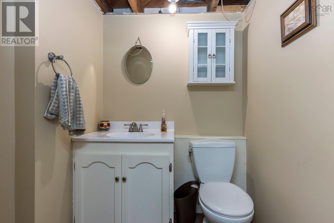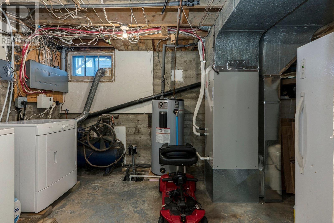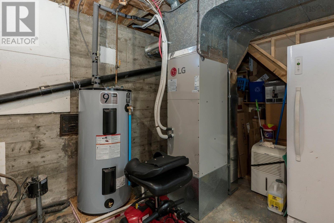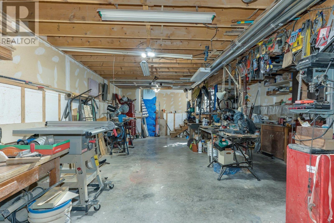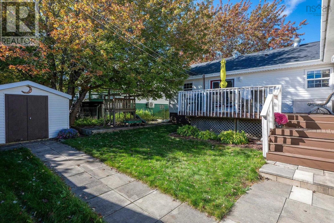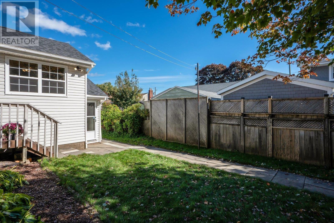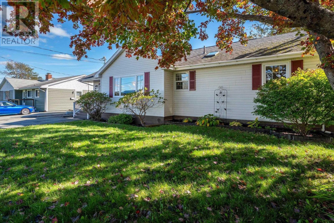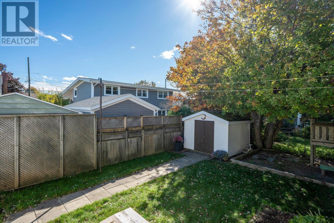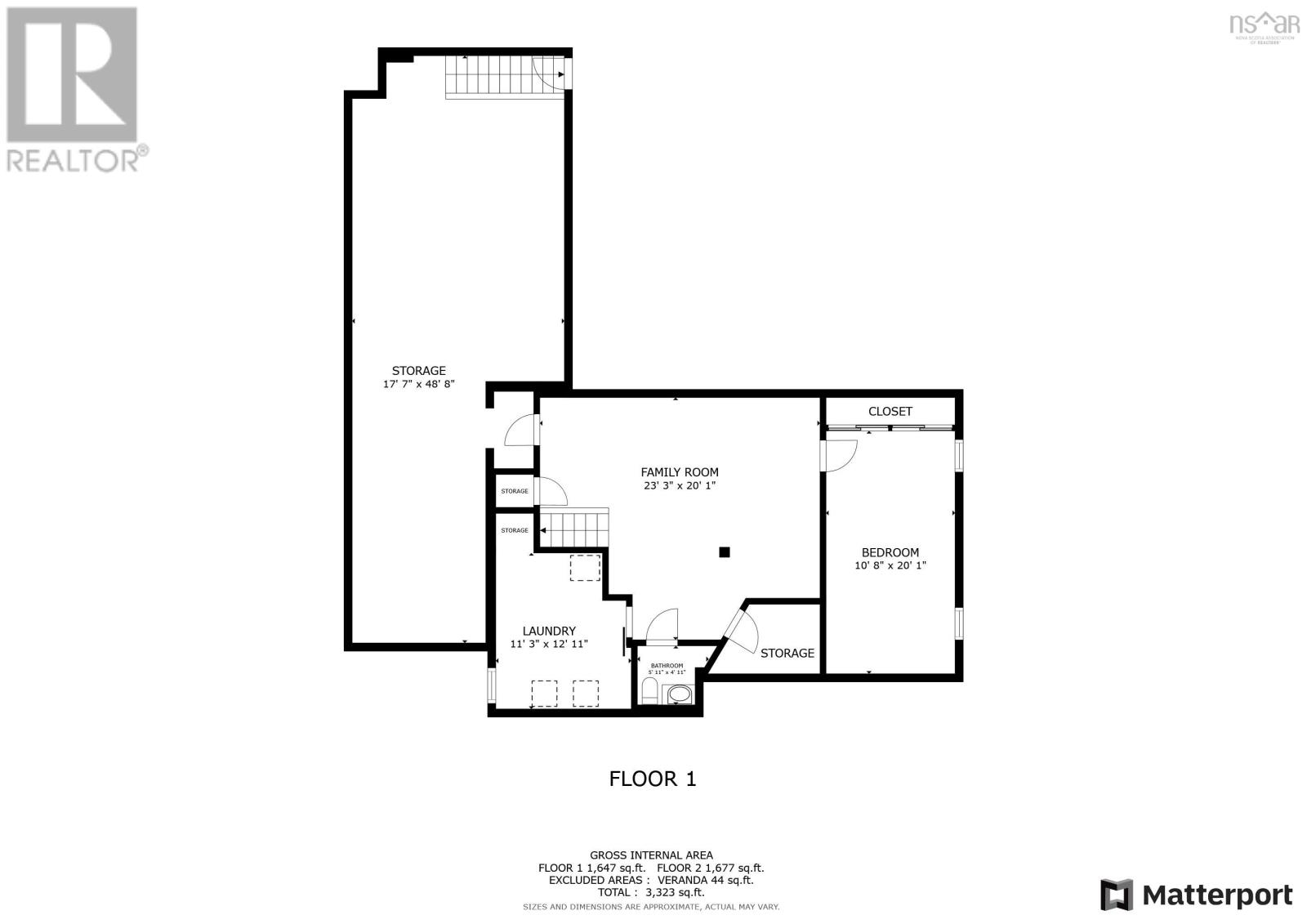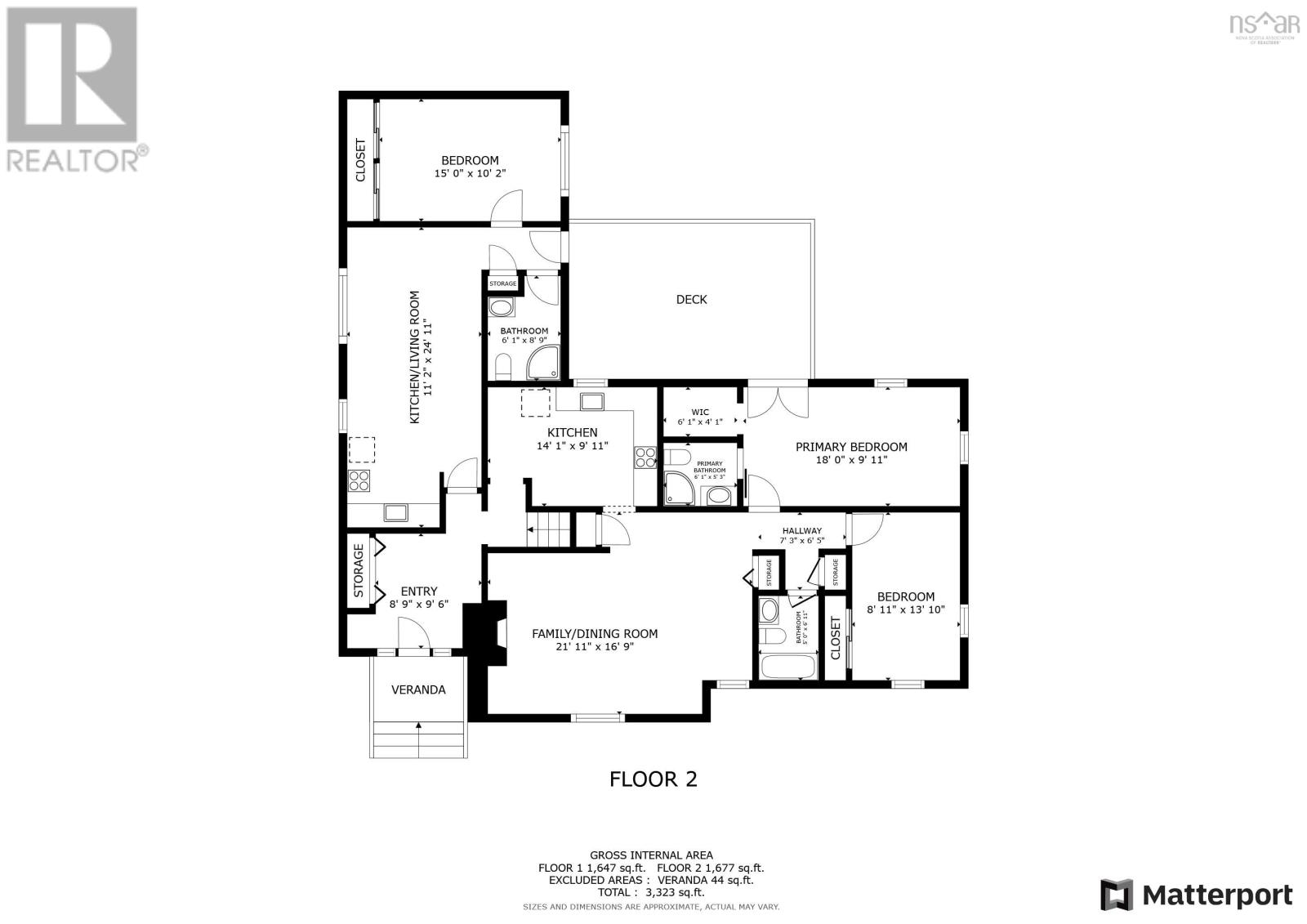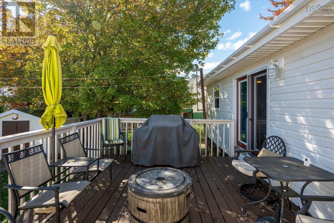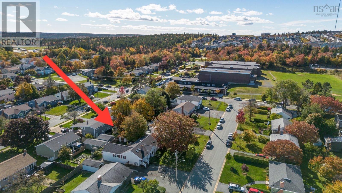4 Bedroom
4 Bathroom
2460 sqft
Bungalow
Fireplace
Heat Pump
Landscaped
$589,900
RARE OPPORTUNITY -One owner family home lovingly maintained on a large, level lot in the heart of Fairview! Includes 1-Bedroom MAIN FLOOR INLAW SUITE + 2 bedrooms up and 1 down (4 Bedrooms total) and 3.5 bathrooms. MAIN FLOOR -spacious foyer with access door to Inlaw Suite and also basement stairs; bright country kitchen, open concept dining room/living room with gorgeous hardwood flooring throughout , wood burning fireplace; o/s primary bedroom with patio doors to rear deck +private ensuite; a 2nd good sized bedroom +main bathroom complete this floor. OTHER FEATURES: Ducted Heat Pump (2022) - Hot Water Tank (2022) - Roof (2014) - New Vinyl Windows - WALKOUT Basement +17x48 Workshop - Fenced Yard - Double Paved Driveway and fantastic curb appeal! Centrally located to ALL amenities, schools, parks and just 10 minutes to Downtown Halifax. (id:25286)
Property Details
|
MLS® Number
|
202426613 |
|
Property Type
|
Single Family |
|
Community Name
|
Fairview |
|
Amenities Near By
|
Golf Course, Park, Playground, Public Transit, Shopping, Place Of Worship |
|
Community Features
|
Recreational Facilities, School Bus |
|
Features
|
Level, Sump Pump |
|
Structure
|
Shed |
Building
|
Bathroom Total
|
4 |
|
Bedrooms Above Ground
|
3 |
|
Bedrooms Below Ground
|
1 |
|
Bedrooms Total
|
4 |
|
Appliances
|
Oven, Stove, Dishwasher, Dryer, Washer, Freezer, Microwave, Refrigerator, Central Vacuum |
|
Architectural Style
|
Bungalow |
|
Basement Development
|
Partially Finished |
|
Basement Type
|
Full (partially Finished) |
|
Constructed Date
|
1960 |
|
Construction Style Attachment
|
Detached |
|
Cooling Type
|
Heat Pump |
|
Exterior Finish
|
Vinyl |
|
Fireplace Present
|
Yes |
|
Flooring Type
|
Ceramic Tile, Hardwood, Laminate |
|
Foundation Type
|
Poured Concrete |
|
Half Bath Total
|
1 |
|
Stories Total
|
1 |
|
Size Interior
|
2460 Sqft |
|
Total Finished Area
|
2460 Sqft |
|
Type
|
House |
|
Utility Water
|
Municipal Water |
Land
|
Acreage
|
No |
|
Land Amenities
|
Golf Course, Park, Playground, Public Transit, Shopping, Place Of Worship |
|
Landscape Features
|
Landscaped |
|
Sewer
|
Municipal Sewage System |
|
Size Irregular
|
0.1398 |
|
Size Total
|
0.1398 Ac |
|
Size Total Text
|
0.1398 Ac |
Rooms
| Level |
Type |
Length |
Width |
Dimensions |
|
Basement |
Family Room |
|
|
23.3 x 21.1 |
|
Basement |
Bedroom |
|
|
10.8 x 20.1 |
|
Basement |
Bath (# Pieces 1-6) |
|
|
5.11 x 4.11 |
|
Basement |
Laundry Room |
|
|
11.3 x 12.11 |
|
Basement |
Storage |
|
|
17.7 x 48.8 |
|
Main Level |
Foyer |
|
|
8.9 x 9.61 |
|
Main Level |
Kitchen |
|
|
14.1 x 9.11 |
|
Main Level |
Living Room |
|
|
+Dining Combined 21.11 x 16.9 |
|
Main Level |
Primary Bedroom |
|
|
18 x 9.11 |
|
Main Level |
Ensuite (# Pieces 2-6) |
|
|
6.1 x 5.21 |
|
Main Level |
Bath (# Pieces 1-6) |
|
|
5.0 x 6.11 |
|
Main Level |
Bedroom |
|
|
8.11 x 13.10 |
|
Main Level |
Kitchen |
|
|
+ Living room 11.2 x 24.11 |
|
Main Level |
Bedroom |
|
|
15 x 10.2 |
|
Main Level |
Bath (# Pieces 1-6) |
|
|
6.1 x 8.9 |
https://www.realtor.ca/real-estate/27649843/152-frederick-avenue-fairview-fairview

