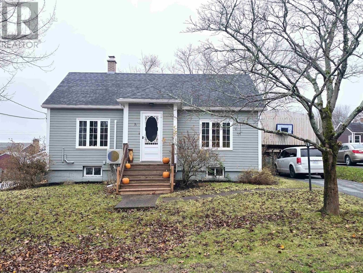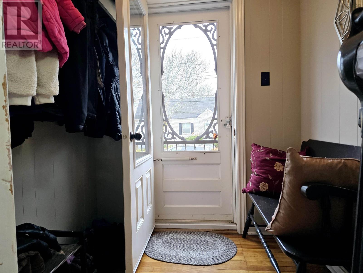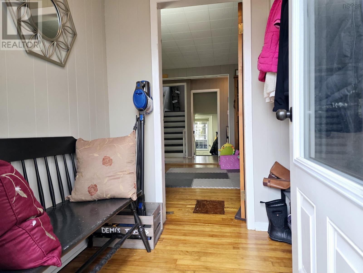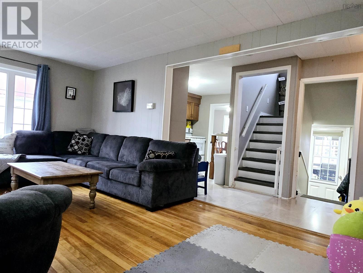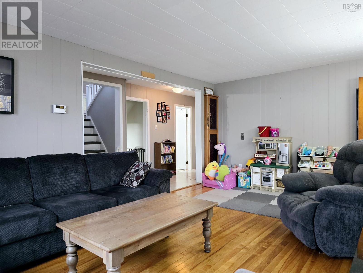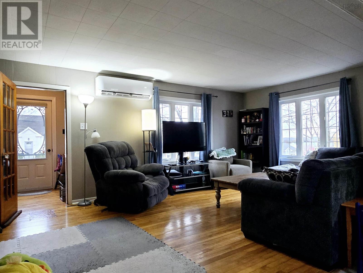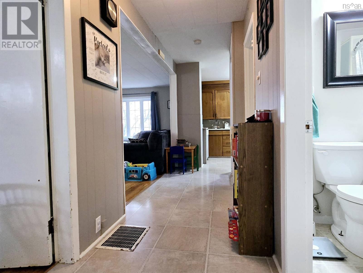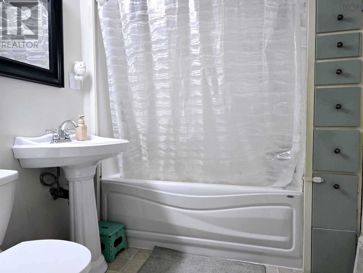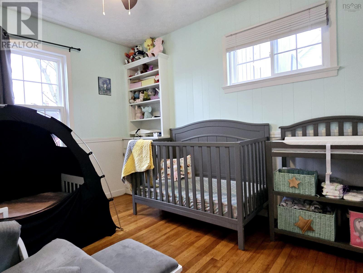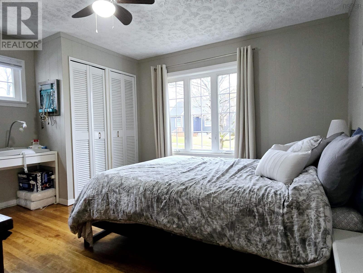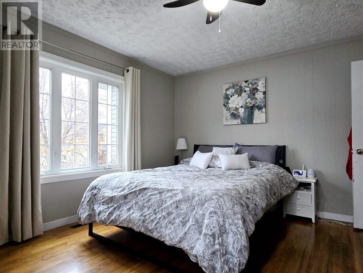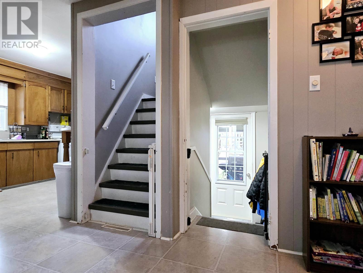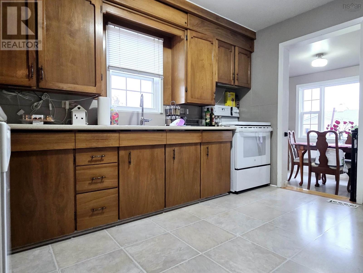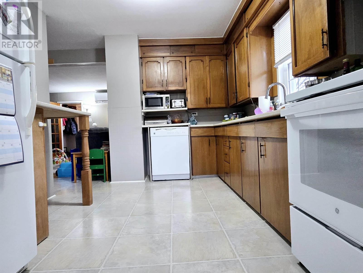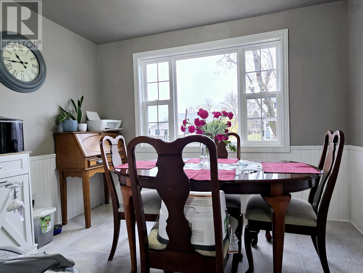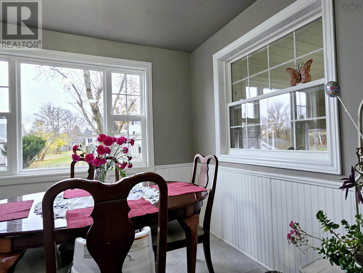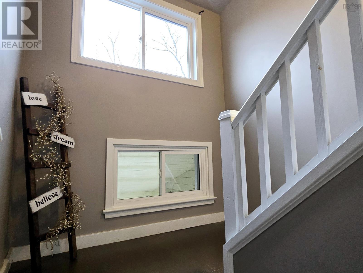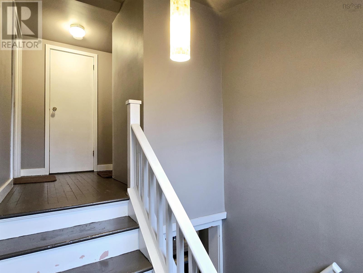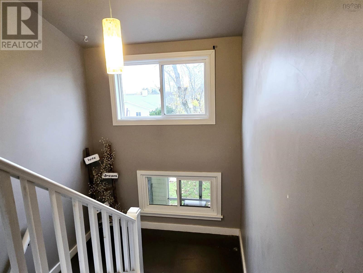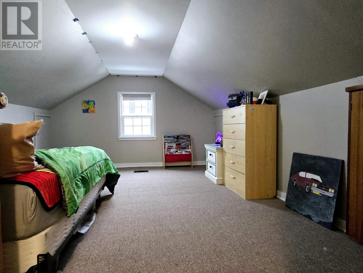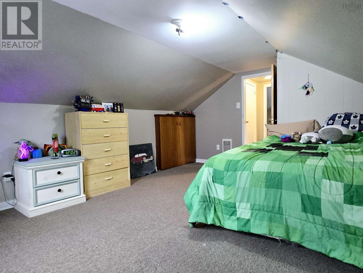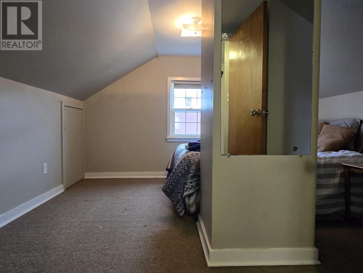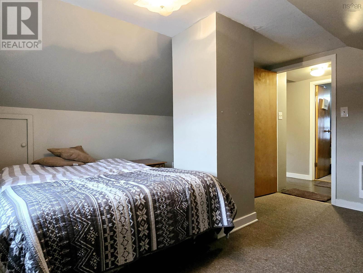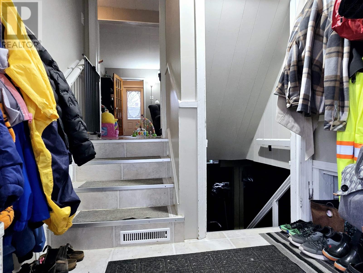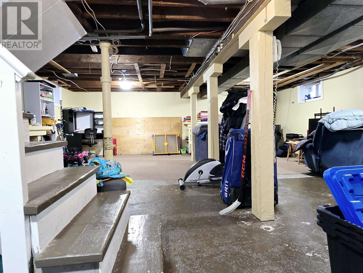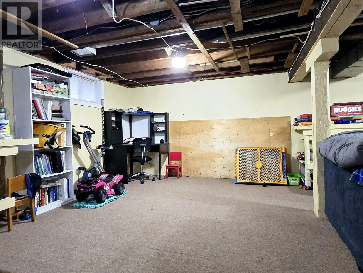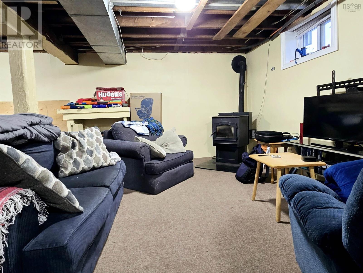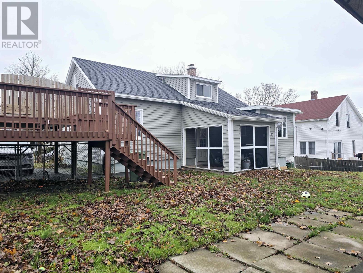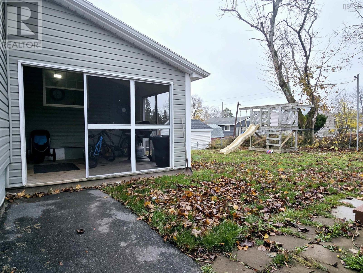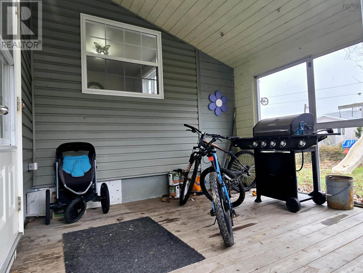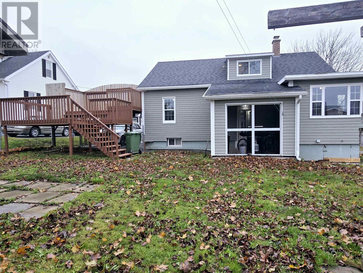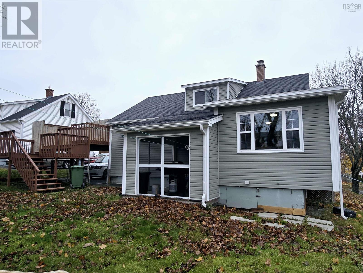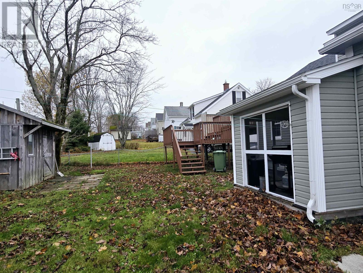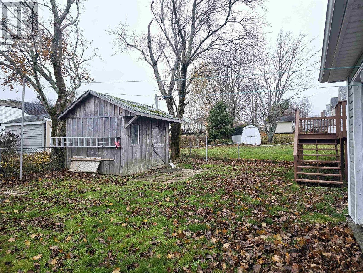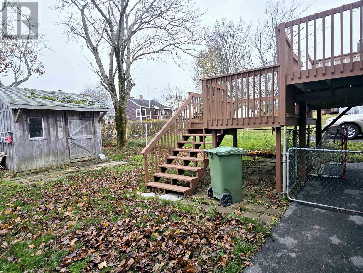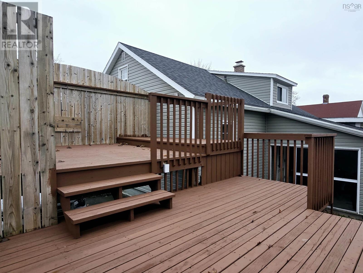4 Bedroom
1 Bathroom
1632 sqft
Heat Pump
Landscaped
$239,000
Nestled in the welcoming, family-friendly community of Stellarton, this charming one-and-a-half-story home offers the perfect blend of comfort and functionality. Step into the spacious living room, perfect for gathering with loved ones, which flows seamlessly into a well-equipped kitchen and a separate dining room for memorable meals. The main level features two cozy bedrooms and a full bathroom, providing convenience and ease of access. Upstairs, you?ll discover two additional bedrooms, ideal for a growing family or home office needs. The partially finished basement offers a versatile recreation area, laundry facilities, and ample storage space. Outdoors, enjoy the privacy of a fenced-in yard, complete with a two-tier deck designed for entertaining friends and family, and a handy shed for your outdoor essentials. With a new heat pump ensuring year-round comfort and located in a community that families love, this property is ready to welcome you home. Don?t miss your chance to make it yours! (id:25286)
Property Details
|
MLS® Number
|
202426525 |
|
Property Type
|
Single Family |
|
Community Name
|
Stellarton |
|
Amenities Near By
|
Park, Playground, Public Transit, Shopping, Place Of Worship |
|
Community Features
|
Recreational Facilities, School Bus |
|
Structure
|
Shed |
Building
|
Bathroom Total
|
1 |
|
Bedrooms Above Ground
|
4 |
|
Bedrooms Total
|
4 |
|
Appliances
|
Stove, Dishwasher, Refrigerator |
|
Basement Development
|
Partially Finished |
|
Basement Type
|
Full (partially Finished) |
|
Construction Style Attachment
|
Detached |
|
Cooling Type
|
Heat Pump |
|
Exterior Finish
|
Vinyl |
|
Flooring Type
|
Carpeted, Hardwood, Vinyl |
|
Foundation Type
|
Poured Concrete |
|
Stories Total
|
2 |
|
Size Interior
|
1632 Sqft |
|
Total Finished Area
|
1632 Sqft |
|
Type
|
House |
|
Utility Water
|
Municipal Water |
Land
|
Acreage
|
No |
|
Land Amenities
|
Park, Playground, Public Transit, Shopping, Place Of Worship |
|
Landscape Features
|
Landscaped |
|
Sewer
|
Municipal Sewage System |
|
Size Irregular
|
0.1464 |
|
Size Total
|
0.1464 Ac |
|
Size Total Text
|
0.1464 Ac |
Rooms
| Level |
Type |
Length |
Width |
Dimensions |
|
Second Level |
Bedroom |
|
|
15.7x11.5 |
|
Second Level |
Bedroom |
|
|
11.8x11.4 |
|
Basement |
Family Room |
|
|
12x22 |
|
Main Level |
Foyer |
|
|
5.5x6 |
|
Main Level |
Living Room |
|
|
11.7x18.9 |
|
Main Level |
Kitchen |
|
|
9.5x12 |
|
Main Level |
Dining Room |
|
|
8x10.4 |
|
Main Level |
Bath (# Pieces 1-6) |
|
|
8x6.5 |
|
Main Level |
Bedroom |
|
|
12.2x13 |
|
Main Level |
Bedroom |
|
|
8.9x10.5 |
https://www.realtor.ca/real-estate/27645424/37-belmont-avenue-stellarton-stellarton

