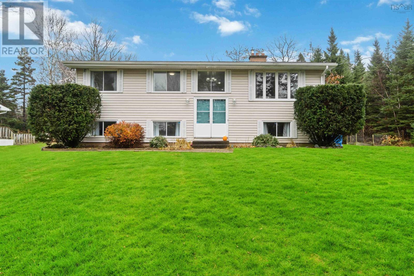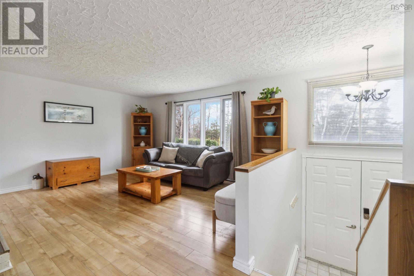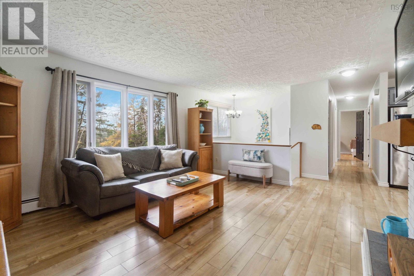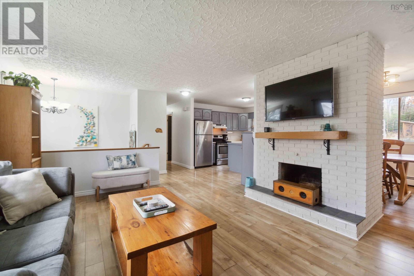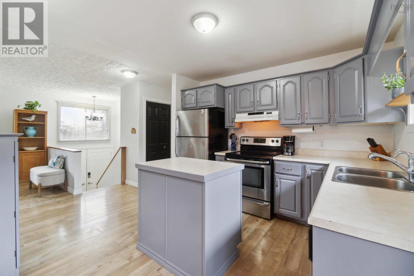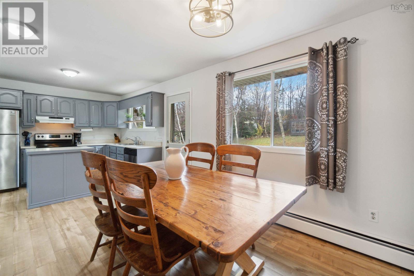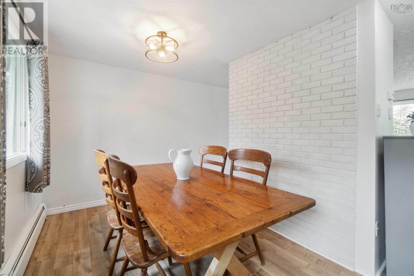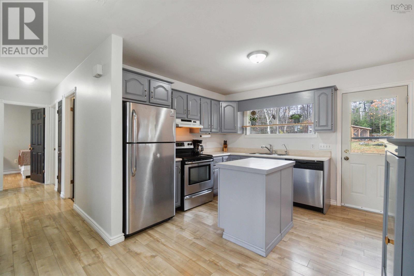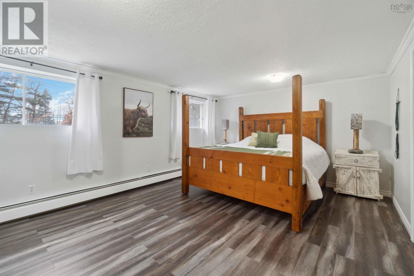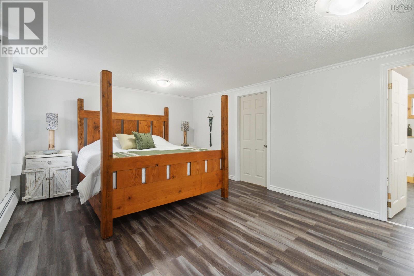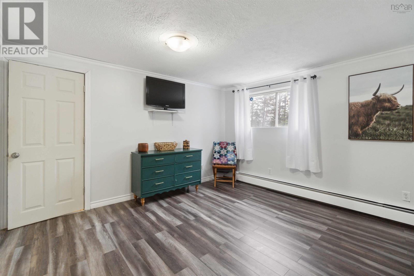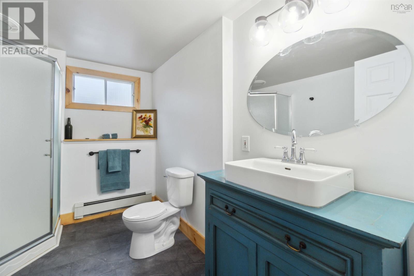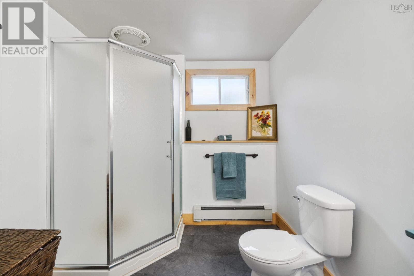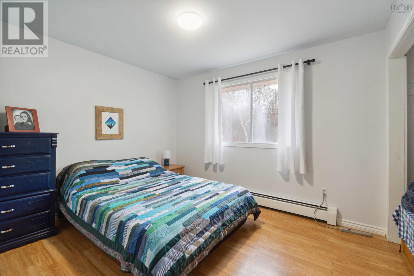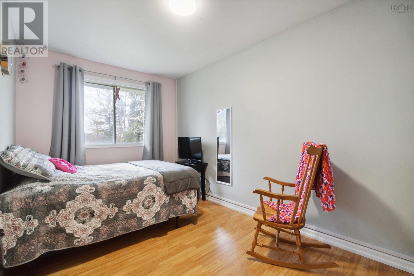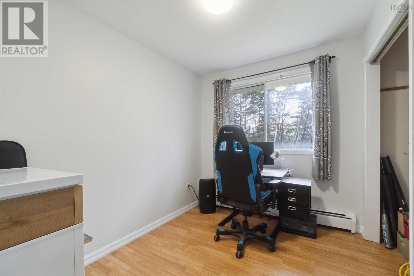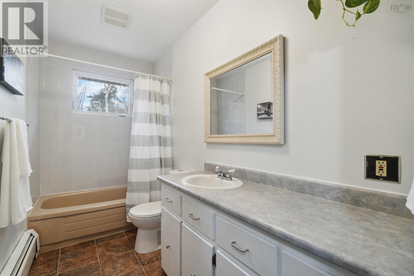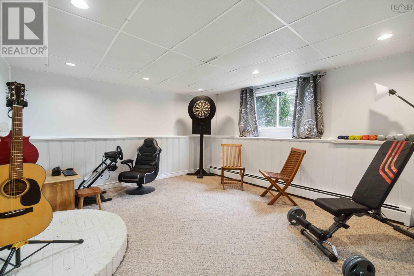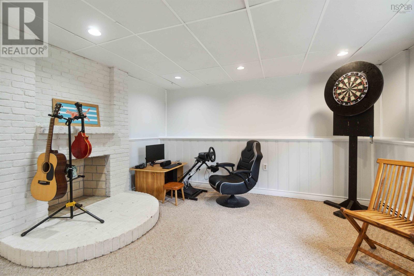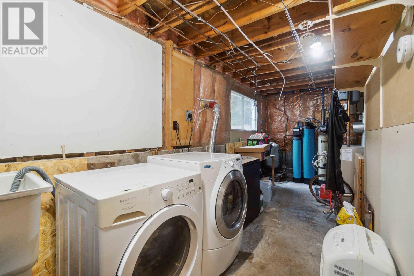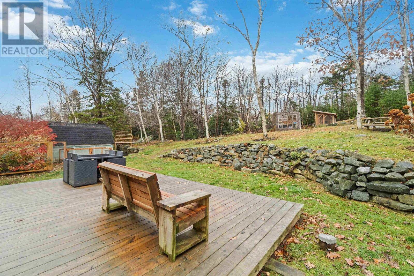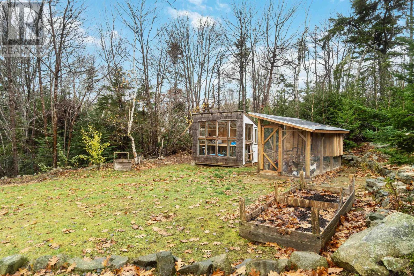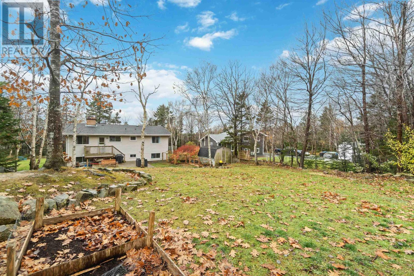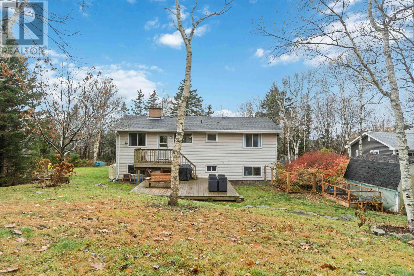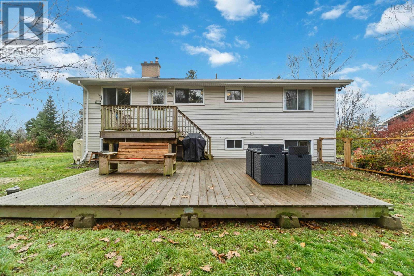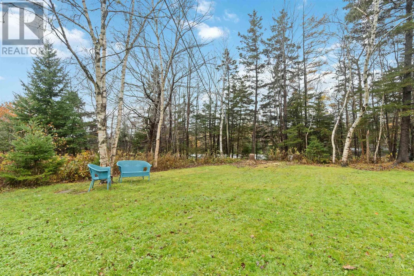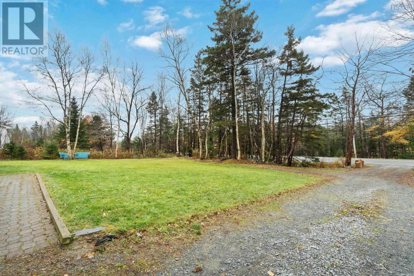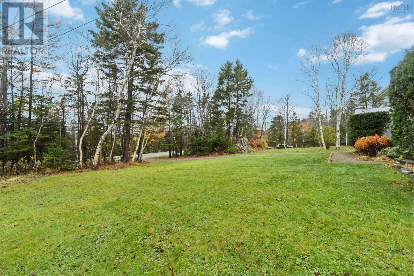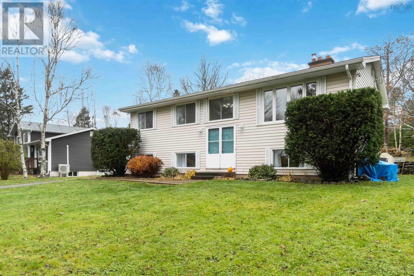4 Bedroom
2 Bathroom
1856 sqft
Fireplace
Partially Landscaped
$399,900
Discover your dream home in the charming community of Lawrencetown, where your potential future oasis awaits! This lovely 4-bedroom, 2-bathroom detached home combines comfort, style, and privacy, making it the perfect retreat for families, individuals and guests alike. Set on a tranquil lot, the property features a beautifully landscaped backyard ideal for family gatherings, gardening, or unwinding after a long day. Recent updates include a updated kitchen with stainless steel appliances, asphalt shingles, oil tank, deck, additional insulation, fresh neutral paint and updated bathrooms. Enjoy the vibrant community of Lawrencetown which offers easy access to breathtaking beaches, parks, and local amenities, ensuring a lifestyle rich in outdoor adventures and conveniences. Don't miss this unique opportunity to own a slice of paradise in Lawrencetown make it your forever home! Go to Realtor.ca to view Matterport walk-through tour and Property Website. (id:25286)
Property Details
|
MLS® Number
|
202426499 |
|
Property Type
|
Single Family |
|
Community Name
|
Lawrencetown |
|
Amenities Near By
|
Playground, Place Of Worship, Beach |
|
Community Features
|
School Bus |
|
Structure
|
Shed |
Building
|
Bathroom Total
|
2 |
|
Bedrooms Above Ground
|
3 |
|
Bedrooms Below Ground
|
1 |
|
Bedrooms Total
|
4 |
|
Appliances
|
Stove, Dishwasher, Dryer, Washer, Refrigerator |
|
Basement Development
|
Partially Finished |
|
Basement Type
|
Full (partially Finished) |
|
Constructed Date
|
1977 |
|
Construction Style Attachment
|
Detached |
|
Exterior Finish
|
Vinyl |
|
Fireplace Present
|
Yes |
|
Flooring Type
|
Carpeted, Ceramic Tile, Laminate |
|
Foundation Type
|
Poured Concrete |
|
Stories Total
|
1 |
|
Size Interior
|
1856 Sqft |
|
Total Finished Area
|
1856 Sqft |
|
Type
|
House |
|
Utility Water
|
Drilled Well |
Parking
Land
|
Acreage
|
No |
|
Land Amenities
|
Playground, Place Of Worship, Beach |
|
Landscape Features
|
Partially Landscaped |
|
Sewer
|
Septic System |
|
Size Irregular
|
0.4218 |
|
Size Total
|
0.4218 Ac |
|
Size Total Text
|
0.4218 Ac |
Rooms
| Level |
Type |
Length |
Width |
Dimensions |
|
Lower Level |
Bedroom |
|
|
21.4 x 15.2 |
|
Lower Level |
Bath (# Pieces 1-6) |
|
|
9.9 x 7.1 |
|
Lower Level |
Family Room |
|
|
18.1 x 16.2 |
|
Lower Level |
Laundry Room |
|
|
19.5 x 12.5+-jogs |
|
Lower Level |
Other |
|
|
12.5 x 11.4 |
|
Main Level |
Kitchen |
|
|
13.9 x 12.9 |
|
Main Level |
Dining Room |
|
|
12.3 x 10 |
|
Main Level |
Living Room |
|
|
18 x 16 |
|
Main Level |
Primary Bedroom |
|
|
13.8 x 12.4 |
|
Main Level |
Bedroom |
|
|
12.1 x 9.4 |
|
Main Level |
Bedroom |
|
|
14 x 16.2-jog |
|
Main Level |
Bath (# Pieces 1-6) |
|
|
10.3 x 4.9 |
https://www.realtor.ca/real-estate/27644989/3111-lawrencetown-road-lawrencetown-lawrencetown

