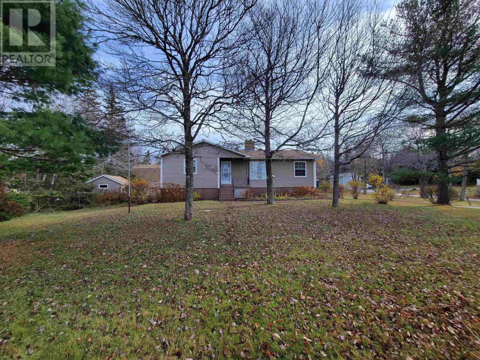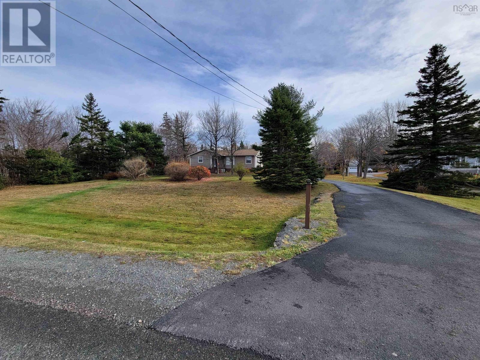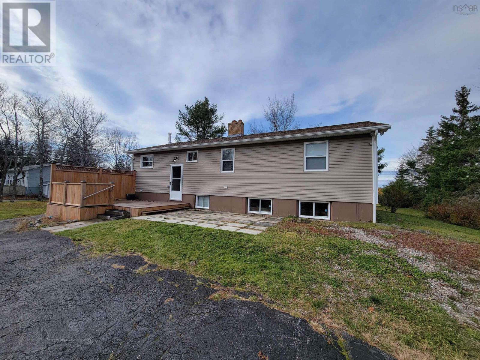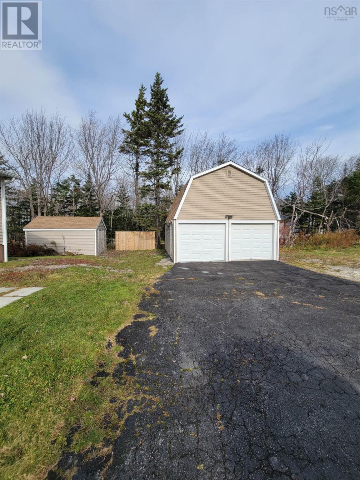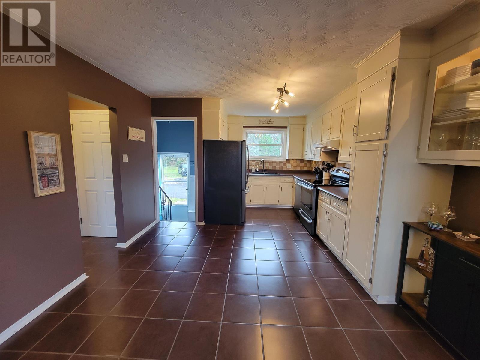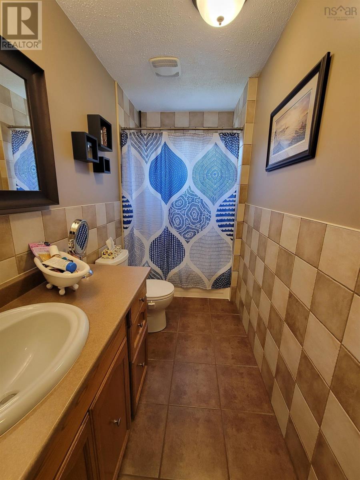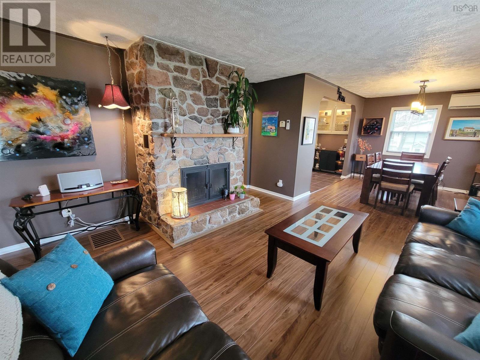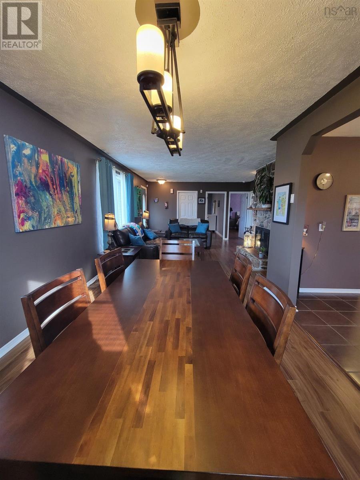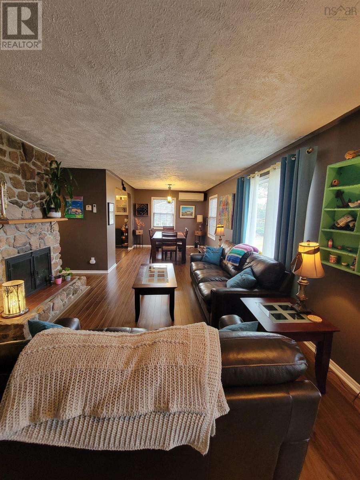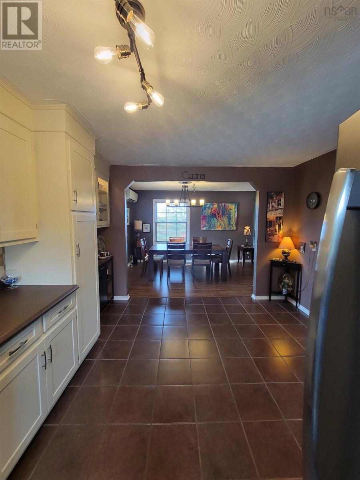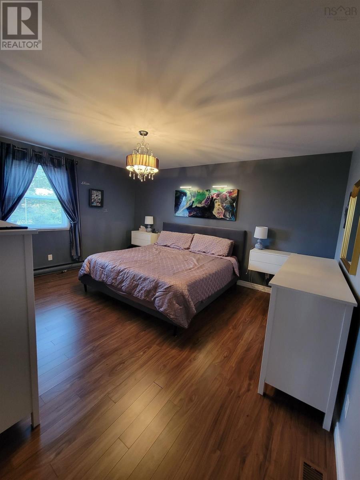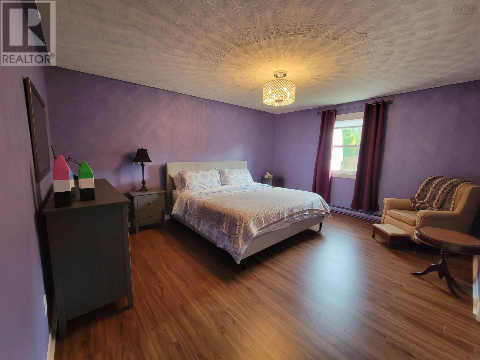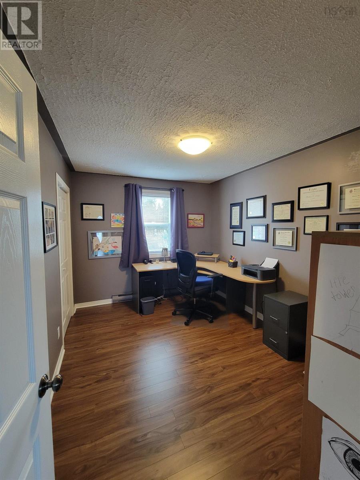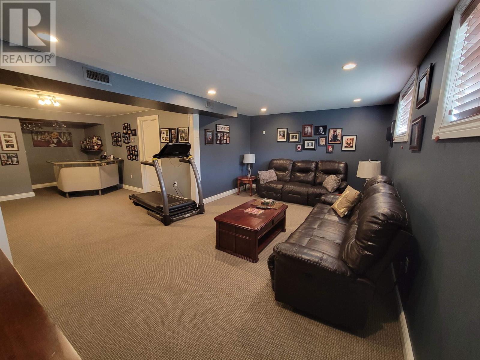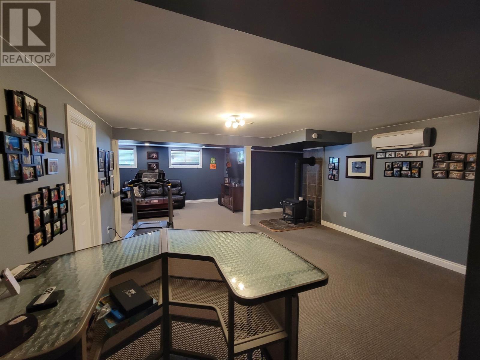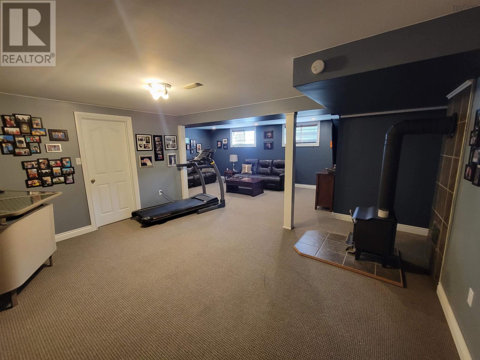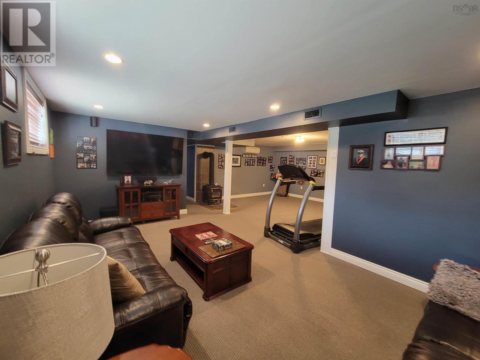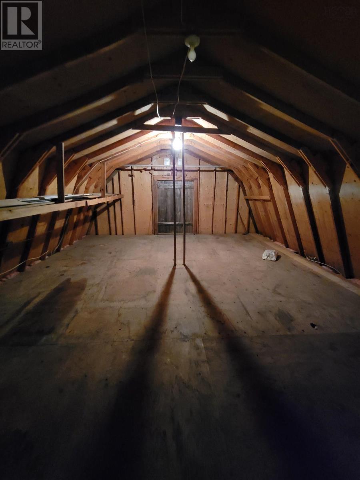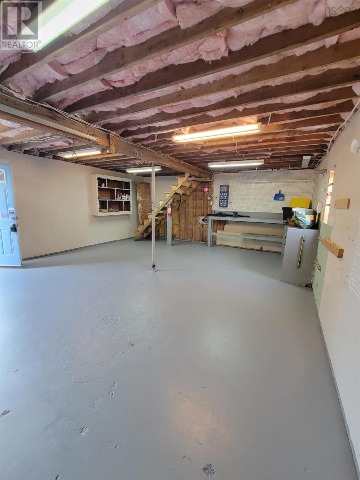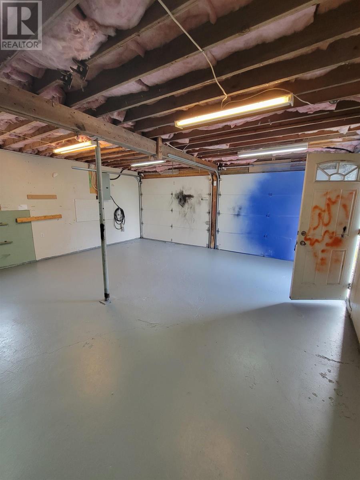103 Hills Road Albert Bridge, Nova Scotia B1K 3E2
3 Bedroom
1 Bathroom
2104 sqft
Bungalow
Heat Pump
$389,000
Welcome to 103 Hills Rd. This beautifully maintained bungalow is awaiting a new owner. Pride in ownership is evident the moment you step foot on this property just a short drive to Sydney. This home features over 1300sq.ft of living space on the main level including an updated kitchen and bath, three large bedrooms, a living room with a stone fireplace, and an open concept dining area. The basement houses a large family room with a wood stove and laundry. A detached double garage with a loft above completes this package. Book your appointment today! (id:25286)
Property Details
| MLS® Number | 202426411 |
| Property Type | Single Family |
| Community Name | Albert Bridge |
Building
| Bathroom Total | 1 |
| Bedrooms Above Ground | 3 |
| Bedrooms Total | 3 |
| Architectural Style | Bungalow |
| Basement Development | Partially Finished |
| Basement Type | Full (partially Finished) |
| Constructed Date | 1976 |
| Construction Style Attachment | Detached |
| Cooling Type | Heat Pump |
| Flooring Type | Carpeted, Ceramic Tile, Laminate |
| Foundation Type | Poured Concrete |
| Stories Total | 1 |
| Size Interior | 2104 Sqft |
| Total Finished Area | 2104 Sqft |
| Type | House |
| Utility Water | Drilled Well |
Parking
| Garage | |
| Detached Garage |
Land
| Acreage | No |
| Sewer | Septic System |
| Size Irregular | 0.7154 |
| Size Total | 0.7154 Ac |
| Size Total Text | 0.7154 Ac |
Rooms
| Level | Type | Length | Width | Dimensions |
|---|---|---|---|---|
| Basement | Recreational, Games Room | 19.8X1110+14.3X16+5.8X4.6 | ||
| Main Level | Kitchen | 11.11X10.5+9X6.7 | ||
| Main Level | Dining Room | 10.6X12.5 | ||
| Main Level | Living Room | 14.3X17.2 | ||
| Main Level | Bedroom | 13.1X14.11 | ||
| Main Level | Bedroom | 13.1X15.7 | ||
| Main Level | Bedroom | 12.9X9 | ||
| Main Level | Bath (# Pieces 1-6) | 4.8X12.6 |
https://www.realtor.ca/real-estate/27640235/103-hills-road-albert-bridge-albert-bridge
Interested?
Contact us for more information

