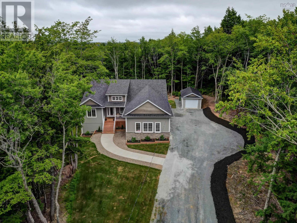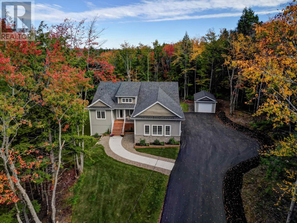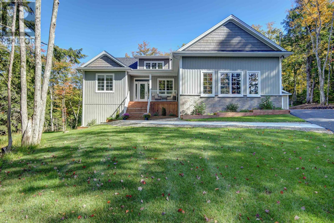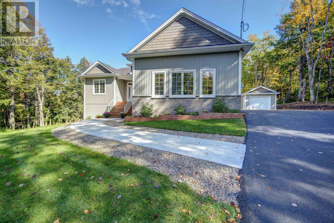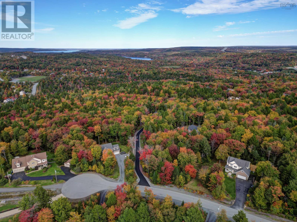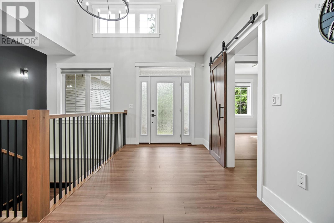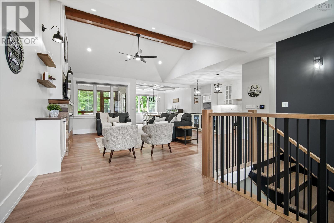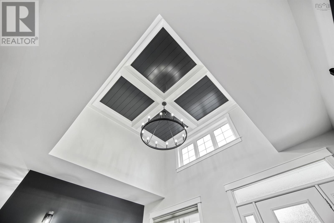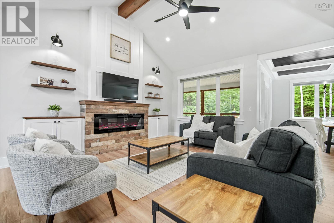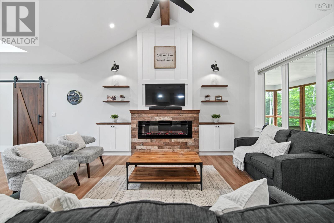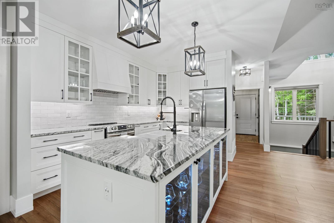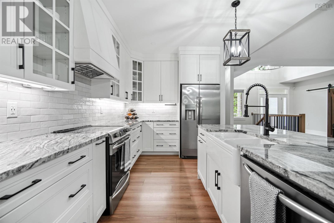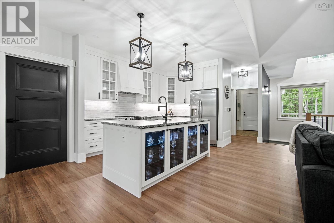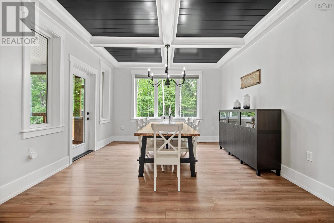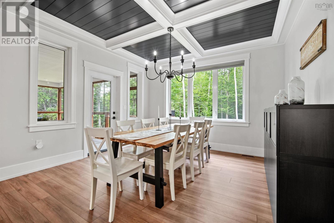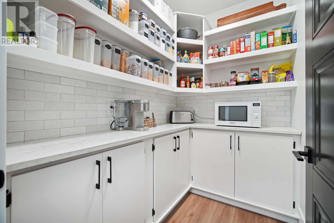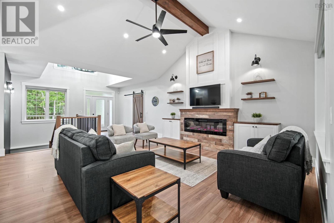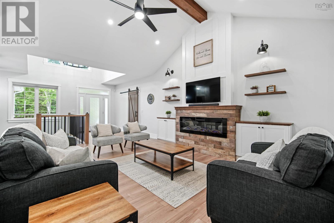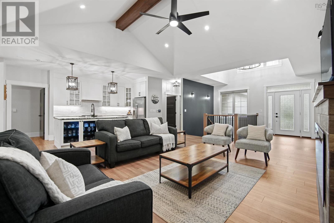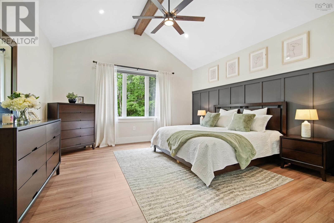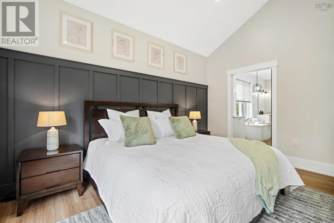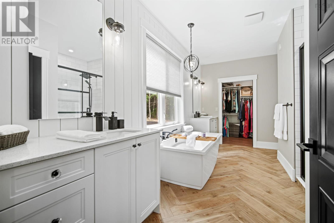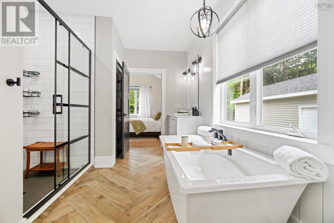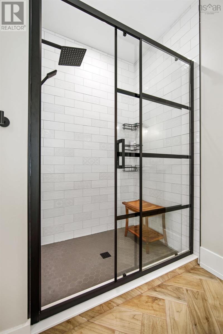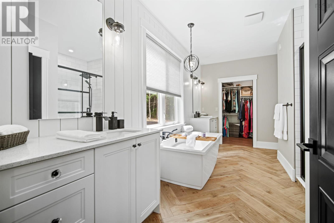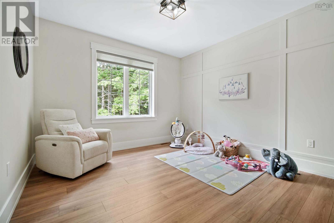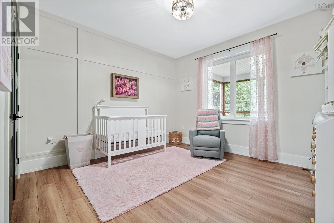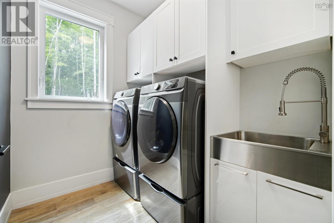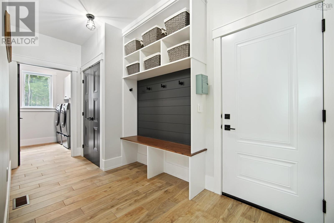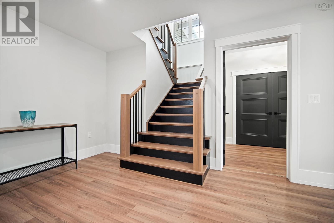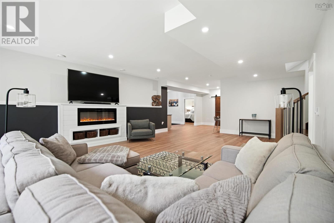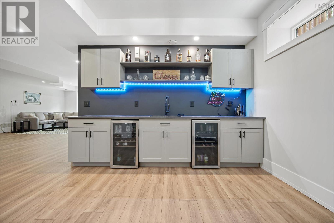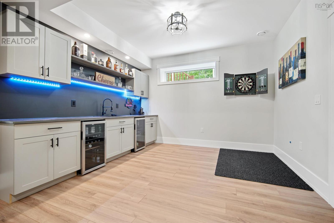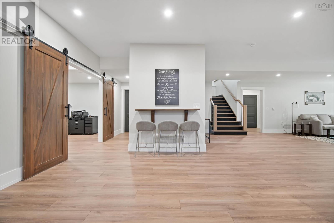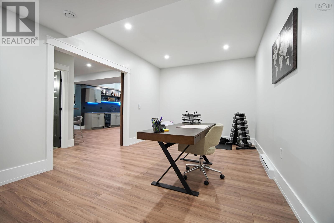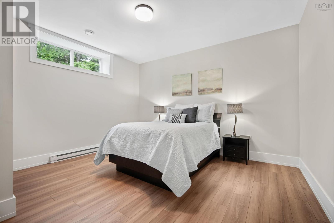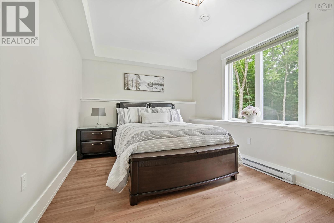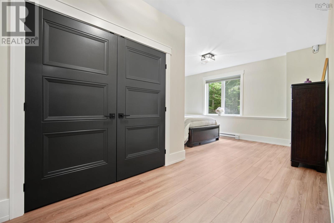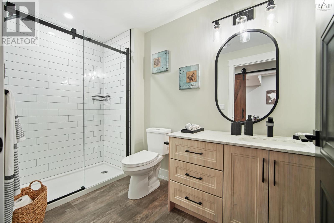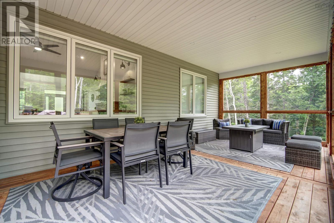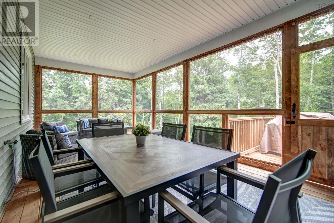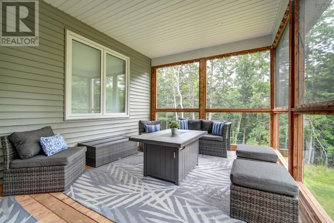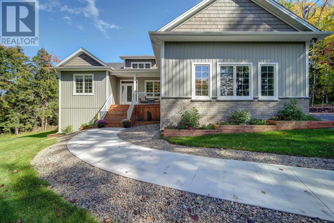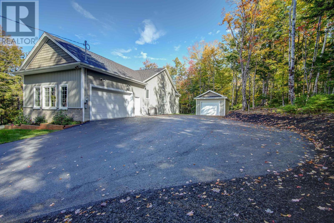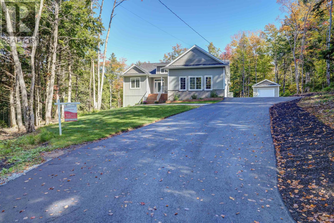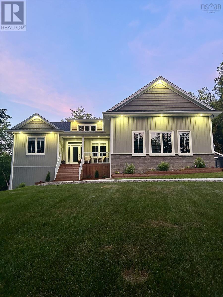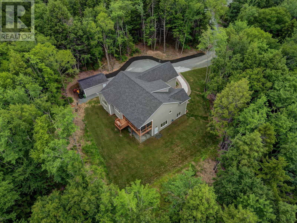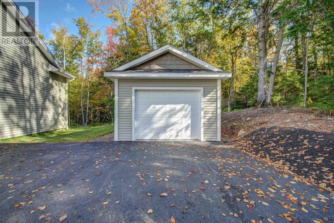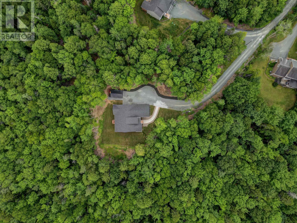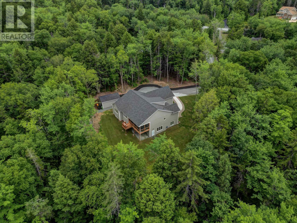4 Bedroom
3 Bathroom
4068 sqft
Bungalow
Fireplace
Heat Pump
Acreage
Landscaped
$1,100,000
The attention to detail is evident as soon as you step foot in the foyer of this custom built bungalow. From the vaulted ceiling in the foyer you'll find an open main floor plan. The great room with electric fireplace surrounded by cabinets and soaring vaulted ceiling with wooden beam is open to the kitchen with a huge granite island with glass cupboards and walk-in pantry. From there you'll find the formal dining room with a door to the screened in room and deck. The primary suite is magazine worthy with vaulted ceiling with wooden beam and accent wall leading to the spa-like en-suite bath with separate vanities, soaker tub and custom glass shower and spacious walk-in closet. A beautiful wood barn door separates the 2 additional bedrooms and full bathroom from the main living area. The lower level features an expansive rec room with entertaining in mind with the custom bar with its own high top area and walk-out to the backyard. A bedroom, office, gym, full bath and storage complete this level. Additional features are main floor laundry, fully ducted heat pump for a/c, attached double garage and detached single. This one of a kind home must be seen to appreciate the level of detail and finishes. (id:25286)
Property Details
|
MLS® Number
|
202426413 |
|
Property Type
|
Single Family |
|
Community Name
|
Fall River |
|
Amenities Near By
|
Golf Course, Park, Playground, Place Of Worship |
|
Community Features
|
Recreational Facilities, School Bus |
|
Features
|
Treed |
Building
|
Bathroom Total
|
3 |
|
Bedrooms Above Ground
|
3 |
|
Bedrooms Below Ground
|
1 |
|
Bedrooms Total
|
4 |
|
Appliances
|
Stove, Dishwasher, Dryer, Washer, Refrigerator, Wine Fridge |
|
Architectural Style
|
Bungalow |
|
Basement Development
|
Finished |
|
Basement Features
|
Walk Out |
|
Basement Type
|
Full (finished) |
|
Constructed Date
|
2022 |
|
Construction Style Attachment
|
Detached |
|
Cooling Type
|
Heat Pump |
|
Exterior Finish
|
Brick, Vinyl |
|
Fireplace Present
|
Yes |
|
Flooring Type
|
Ceramic Tile, Laminate |
|
Foundation Type
|
Poured Concrete |
|
Stories Total
|
1 |
|
Size Interior
|
4068 Sqft |
|
Total Finished Area
|
4068 Sqft |
|
Type
|
House |
|
Utility Water
|
Drilled Well |
Parking
|
Garage
|
|
|
Attached Garage
|
|
|
Detached Garage
|
|
|
Gravel
|
|
Land
|
Acreage
|
Yes |
|
Land Amenities
|
Golf Course, Park, Playground, Place Of Worship |
|
Landscape Features
|
Landscaped |
|
Sewer
|
Septic System |
|
Size Irregular
|
2.3747 |
|
Size Total
|
2.3747 Ac |
|
Size Total Text
|
2.3747 Ac |
Rooms
| Level |
Type |
Length |
Width |
Dimensions |
|
Lower Level |
Recreational, Games Room |
|
|
28.3 x 18.3 + 20 x 12.5 |
|
Lower Level |
Den |
|
|
13.4 x 14 |
|
Lower Level |
Games Room |
|
|
19 x 11 |
|
Lower Level |
Bath (# Pieces 1-6) |
|
|
9.10 x 5.7 |
|
Lower Level |
Storage |
|
|
9.9 x 9 |
|
Lower Level |
Utility Room |
|
|
11 x 9 |
|
Lower Level |
Bedroom |
|
|
16.7 x 11 + 9 x 6.8 |
|
Main Level |
Kitchen |
|
|
14 x12 |
|
Main Level |
Great Room |
|
|
19.4 x 16 |
|
Main Level |
Dining Room |
|
|
12.7 x 12 |
|
Main Level |
Laundry Room |
|
|
7.7 x 6.4 |
|
Main Level |
Primary Bedroom |
|
|
15 x 15 |
|
Main Level |
Ensuite (# Pieces 2-6) |
|
|
16.3 x 6.4+jog |
|
Main Level |
Other |
|
|
pantry 7.4 x 5.4 |
|
Main Level |
Mud Room |
|
|
14.4 x 6.3 |
|
Main Level |
Bedroom |
|
|
12.3 x 12 |
|
Main Level |
Bath (# Pieces 1-6) |
|
|
8.4 x 8 |
https://www.realtor.ca/real-estate/27640327/85-talisman-drive-fall-river-fall-river

