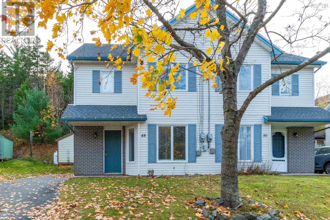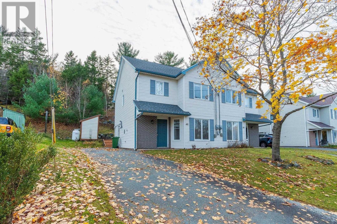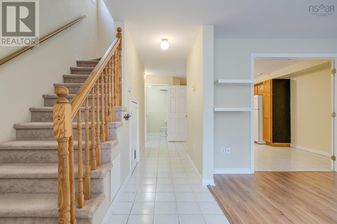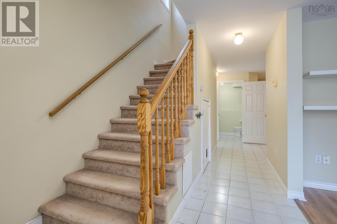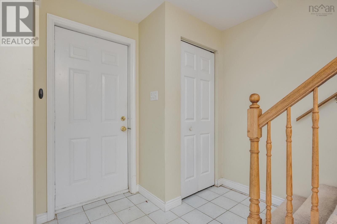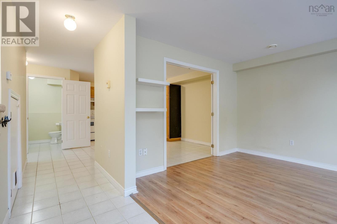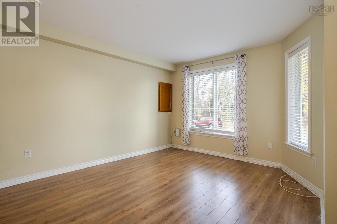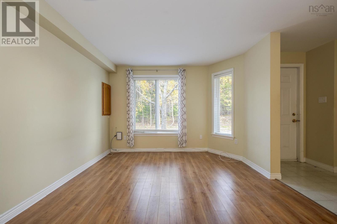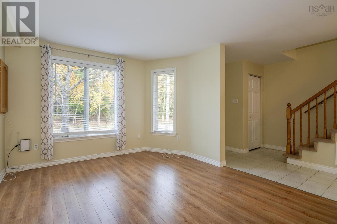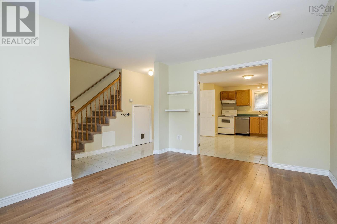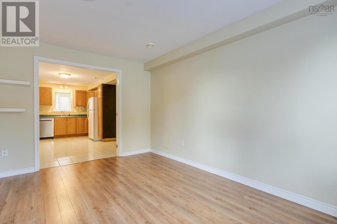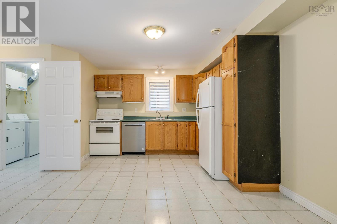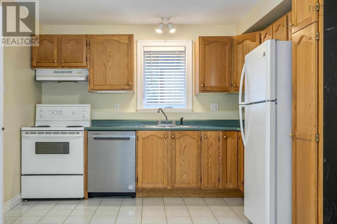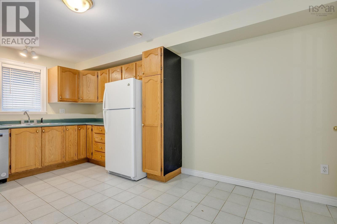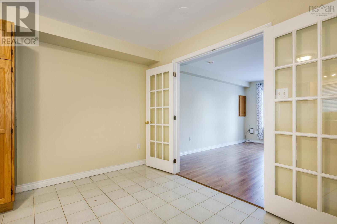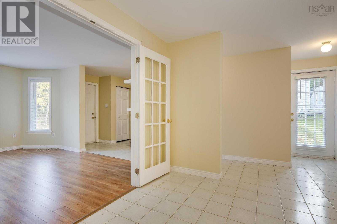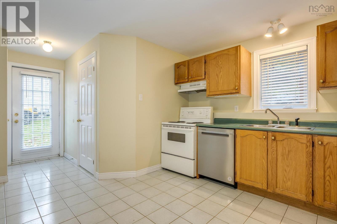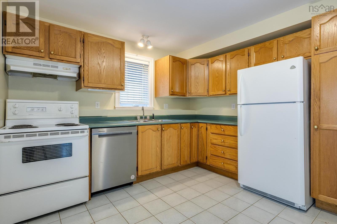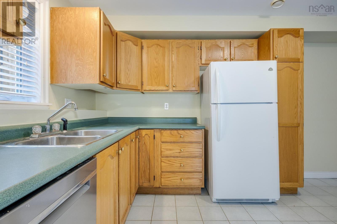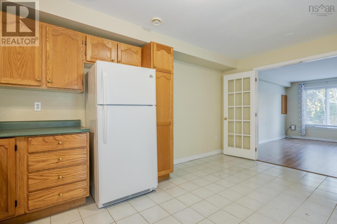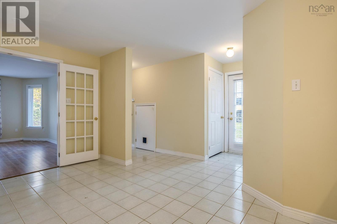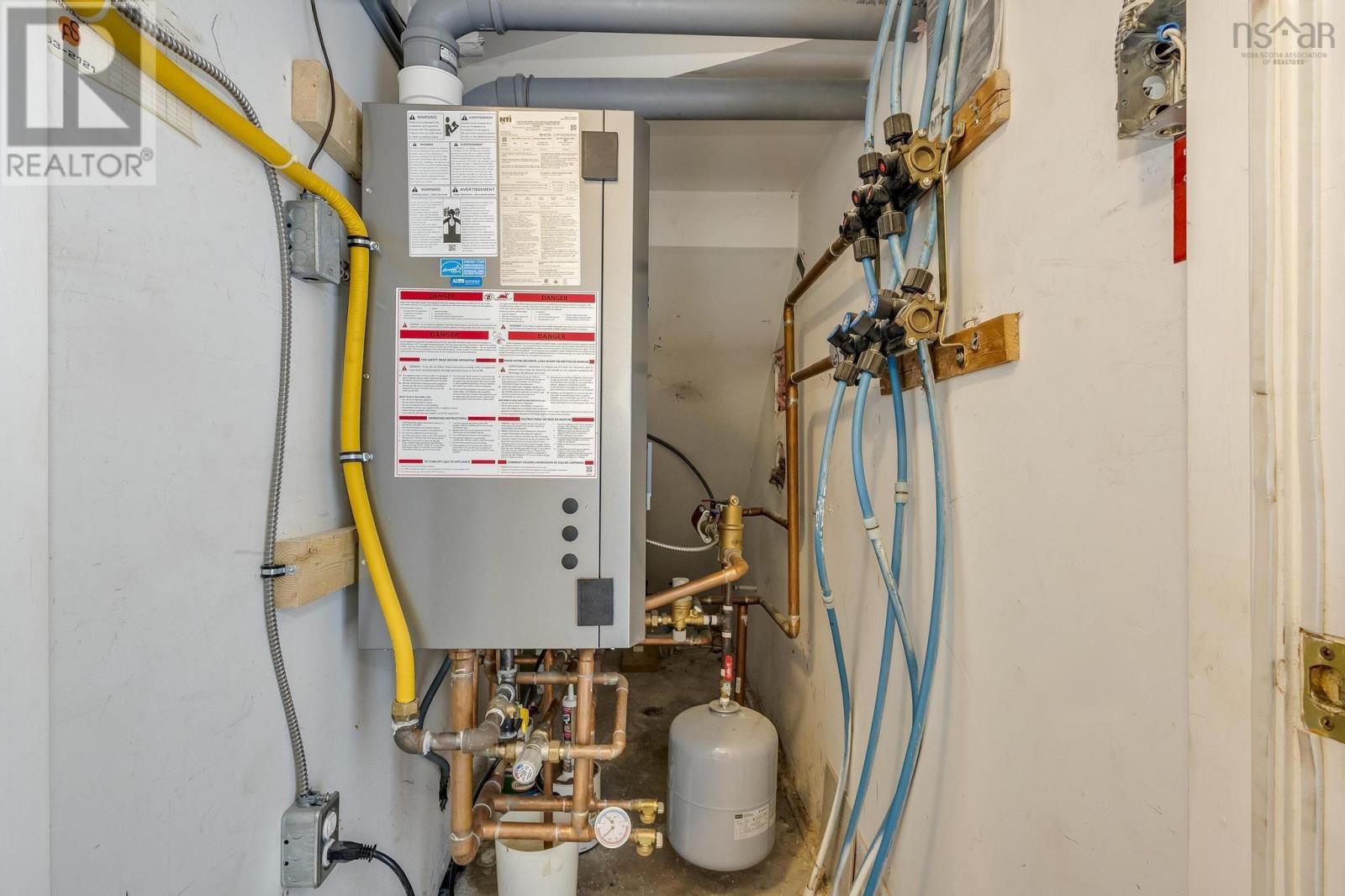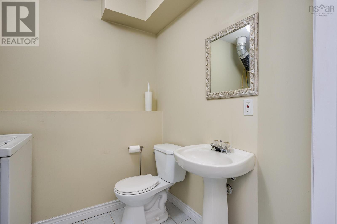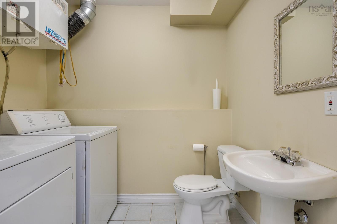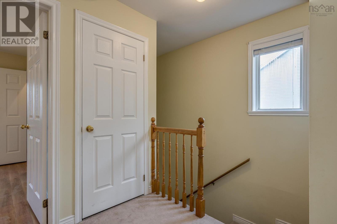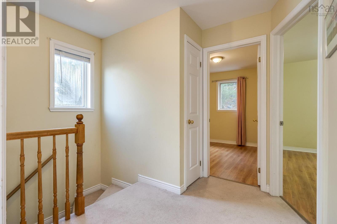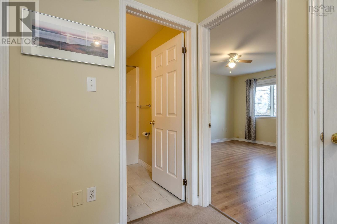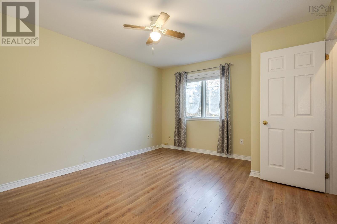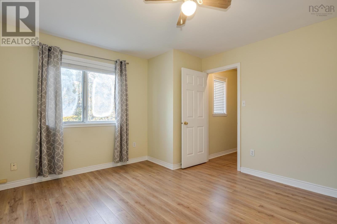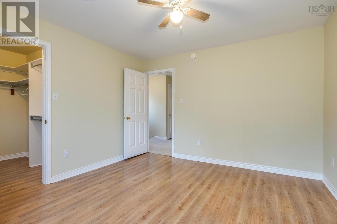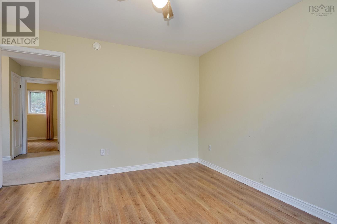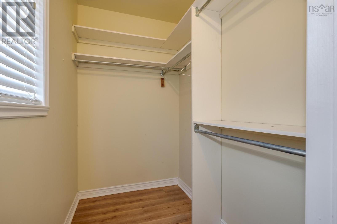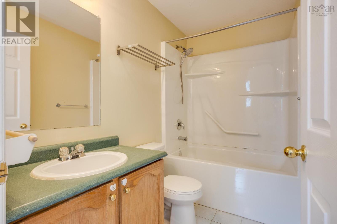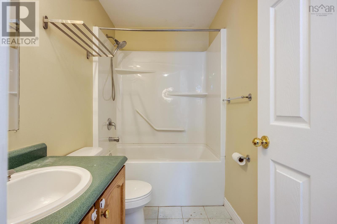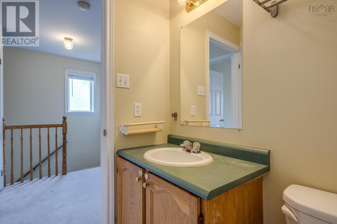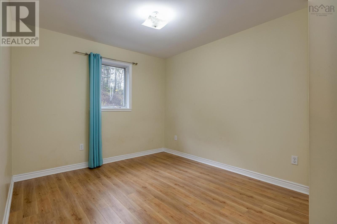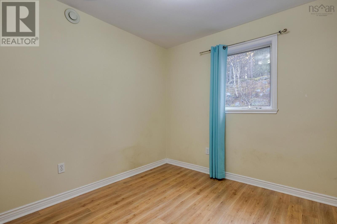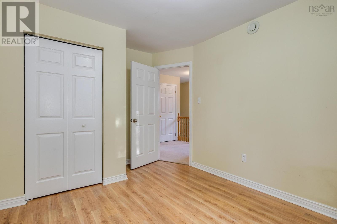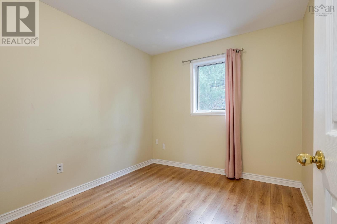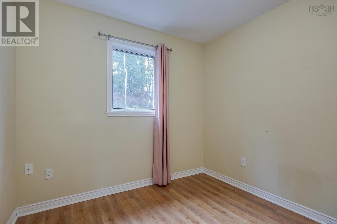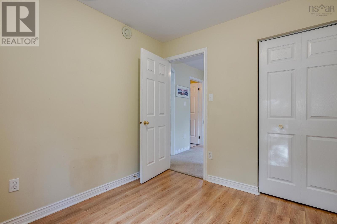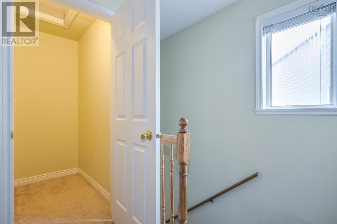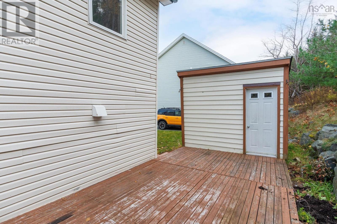3 Bedroom
2 Bathroom
1200 sqft
Landscaped
$467,900
Vacant and ready for a new family right in the heart of Bedford. Owner has always paid attention to maintenance such as a new roof in 2021, new combi propane boiler in 2023 ad currently under contract to replace four new windows and the side entry door. Great schools, recreation and shopping in a very family orientated area of HRM. Buyer to assume rental of the propane tanks with Sullivan Heating for approximately $190 per year. The contract for window and door replacement with Metro Doors and Windows will be assumed by the buyer, contract amount $7568.26. The sellers deposit of #3290.55 with Metro Doors and Windows becomes the property of the buyer. The balance of the contract $4277.76 will be paid to the buyer at closing. (id:25286)
Property Details
|
MLS® Number
|
202426415 |
|
Property Type
|
Single Family |
|
Community Name
|
Bedford |
|
Amenities Near By
|
Golf Course, Park, Playground, Public Transit, Shopping |
|
Community Features
|
Recreational Facilities |
|
Equipment Type
|
Propane Tank |
|
Features
|
Level |
|
Rental Equipment Type
|
Propane Tank |
Building
|
Bathroom Total
|
2 |
|
Bedrooms Above Ground
|
3 |
|
Bedrooms Total
|
3 |
|
Appliances
|
Range, Dishwasher, Dryer - Electric, Washer, Refrigerator |
|
Basement Type
|
None |
|
Constructed Date
|
1995 |
|
Construction Style Attachment
|
Semi-detached |
|
Exterior Finish
|
Vinyl |
|
Flooring Type
|
Carpeted, Laminate, Tile, Vinyl |
|
Foundation Type
|
Poured Concrete |
|
Half Bath Total
|
1 |
|
Stories Total
|
2 |
|
Size Interior
|
1200 Sqft |
|
Total Finished Area
|
1200 Sqft |
|
Type
|
House |
|
Utility Water
|
Municipal Water |
Land
|
Acreage
|
No |
|
Land Amenities
|
Golf Course, Park, Playground, Public Transit, Shopping |
|
Landscape Features
|
Landscaped |
|
Sewer
|
Municipal Sewage System |
|
Size Irregular
|
0.086 |
|
Size Total
|
0.086 Ac |
|
Size Total Text
|
0.086 Ac |
Rooms
| Level |
Type |
Length |
Width |
Dimensions |
|
Second Level |
Bedroom |
|
|
13x12 |
|
Second Level |
Bedroom |
|
|
13x9 |
|
Second Level |
Bedroom |
|
|
10x9 |
|
Second Level |
Bath (# Pieces 1-6) |
|
|
7x5 |
|
Main Level |
Living Room |
|
|
16x12 |
|
Main Level |
Kitchen |
|
|
17x15 |
|
Main Level |
Bath (# Pieces 1-6) |
|
|
8x5 |
https://www.realtor.ca/real-estate/27640329/48-amin-street-bedford-bedford

