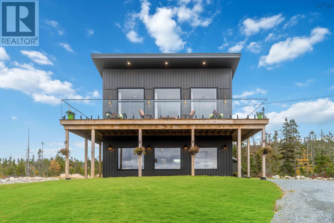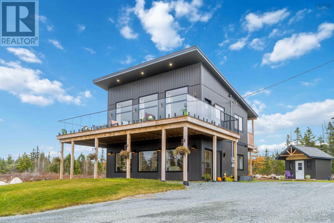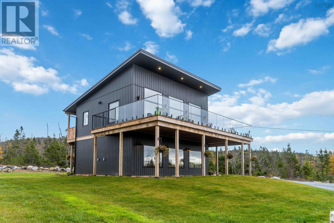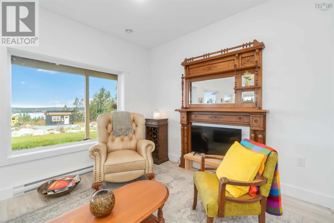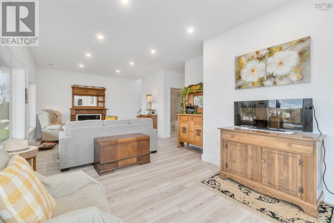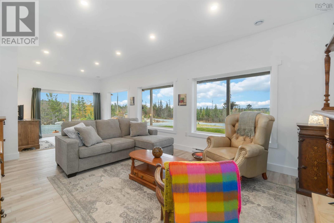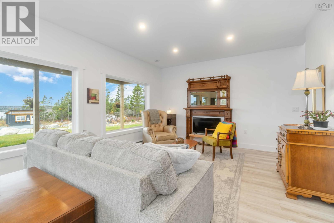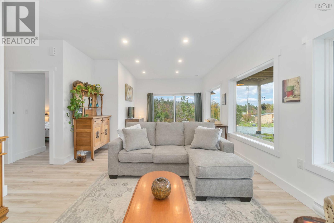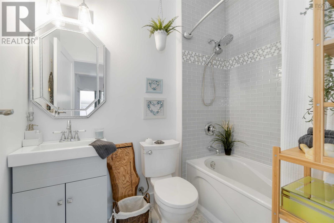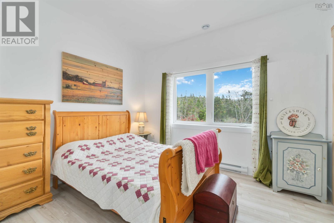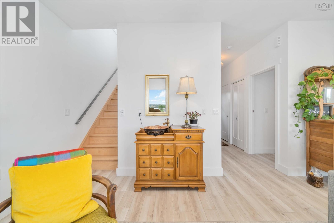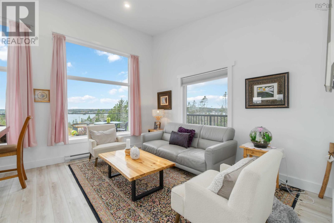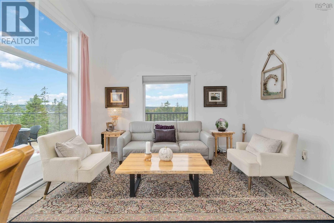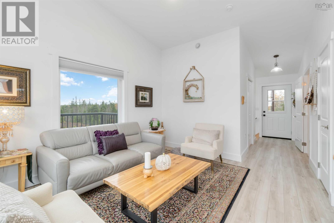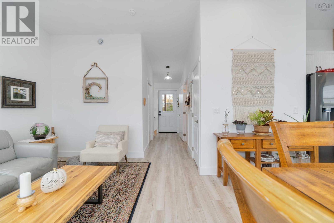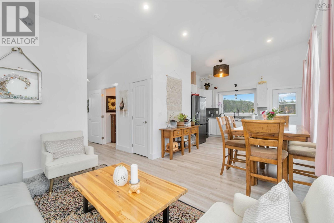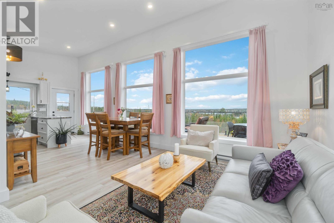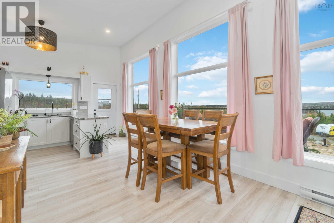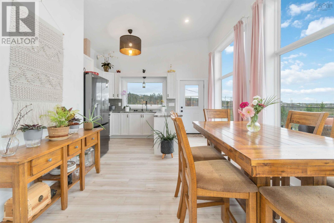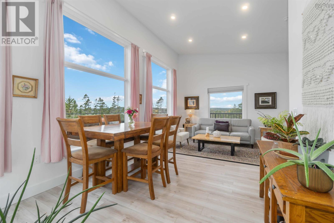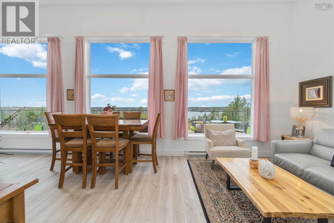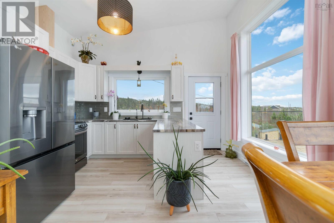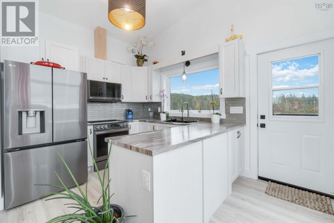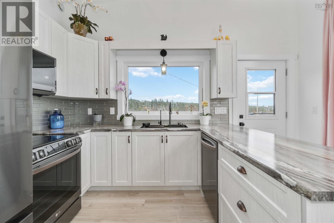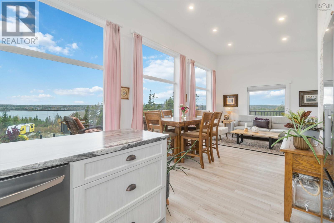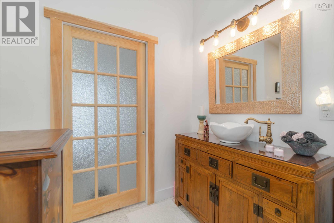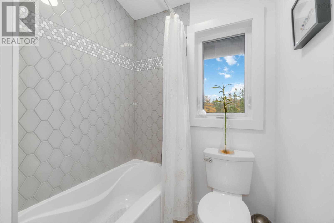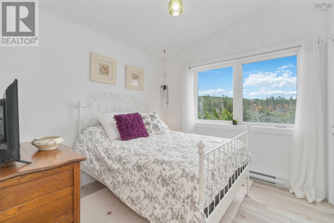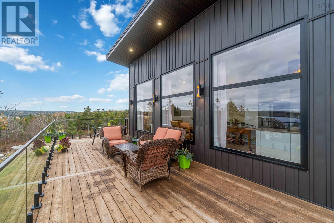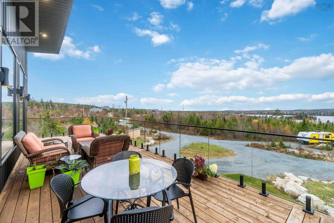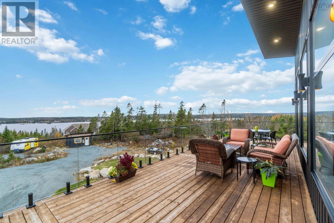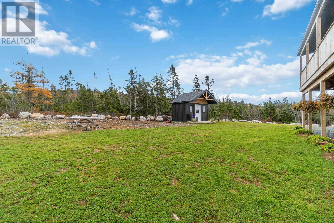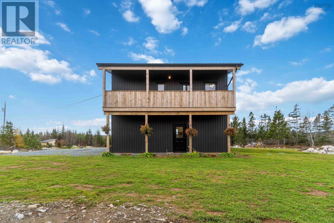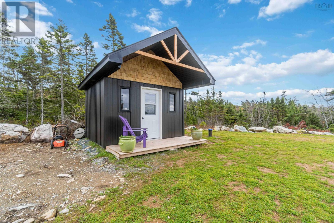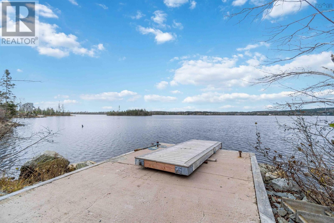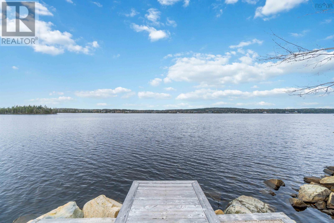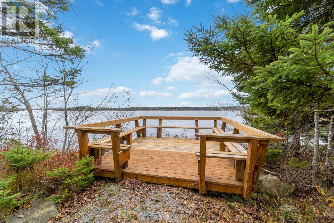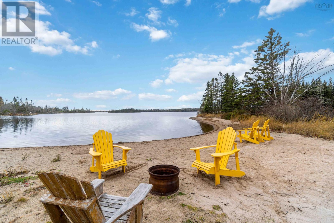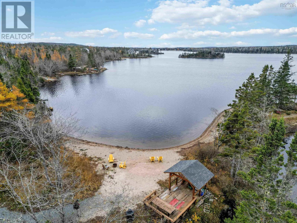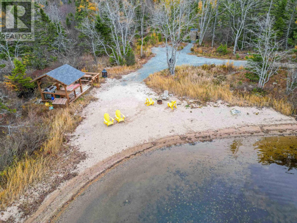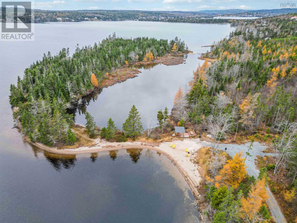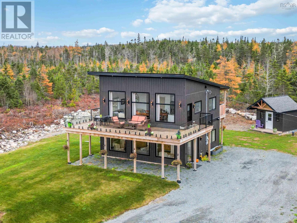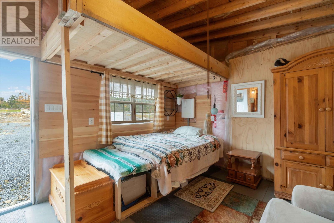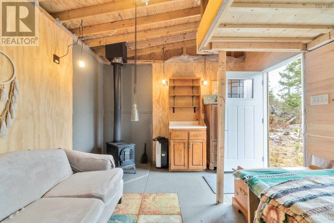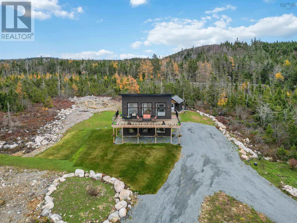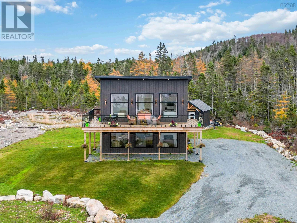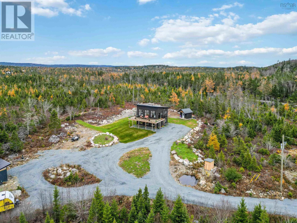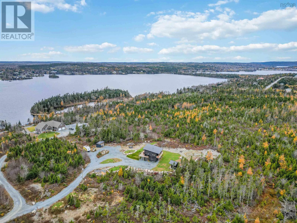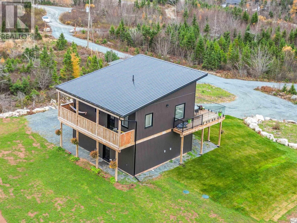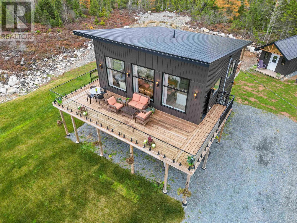2 Bedroom
2 Bathroom
1566 sqft
2 Level, Contemporary
Acreage
Partially Landscaped
$699,900
Discover A Luxury Retreat at 637 Deerfoot Ridge in Porters Lake, West Chezzetcook Nestled on a sprawling 4.25-acre lot, this stunning, custom-built 2-bedroom, 2-bathroom home offers the perfect blend of modern comfort and natural splendor. With direct lake access and docking for your boat, you can enjoy the serene beauty of Porters Lake, take in the sweeping vistas and the stunning evening sunsets. The home's sleek, contemporary architecture and high-quality finishes create a sophisticated and inviting atmosphere. The open-concept layout is perfect for entertaining guests or simply relaxing with family. Imagine waking up to breathtaking views of the lake, morning coffee on the expansive deck and spending your days boating, fishing, or swimming. This refined home features expansive windows to allow natural light to fill the rooms, a new home warranty, stunning lake views, low maintenance exterior, private road access with a community association, and easy access to the Trans Canada Trail. Ideal for outdoor enthusiasts, quick access to many sought after amenities and highway access means you truly can have it all. The lot offers ample space for gardening, recreation, future garage and outdoor entertaining and has a bonus bunkie that could be your artist studio, work from home space, hobby area or guest accommodations. West Chezzetcook is a sought-after community known for its friendly atmosphere and beautiful natural surroundings. Don't be caught saying "I should have bought it when I saw it!" (id:25286)
Property Details
|
MLS® Number
|
202426293 |
|
Property Type
|
Single Family |
|
Community Name
|
West Chezzetcook |
|
Amenities Near By
|
Park, Playground, Shopping, Place Of Worship, Beach |
|
Community Features
|
School Bus |
|
Features
|
Treed, Balcony, Level |
|
Structure
|
Shed |
|
View Type
|
Lake View |
Building
|
Bathroom Total
|
2 |
|
Bedrooms Above Ground
|
2 |
|
Bedrooms Total
|
2 |
|
Appliances
|
Stove, Dishwasher, Dryer, Washer, Microwave Range Hood Combo, Refrigerator, Central Vacuum - Roughed In |
|
Architectural Style
|
2 Level, Contemporary |
|
Basement Type
|
None |
|
Constructed Date
|
2023 |
|
Construction Style Attachment
|
Detached |
|
Exterior Finish
|
Vinyl |
|
Flooring Type
|
Laminate, Vinyl |
|
Foundation Type
|
Poured Concrete, Concrete Slab |
|
Stories Total
|
2 |
|
Size Interior
|
1566 Sqft |
|
Total Finished Area
|
1566 Sqft |
|
Type
|
House |
|
Utility Water
|
Drilled Well |
Parking
Land
|
Acreage
|
Yes |
|
Land Amenities
|
Park, Playground, Shopping, Place Of Worship, Beach |
|
Landscape Features
|
Partially Landscaped |
|
Sewer
|
Septic System |
|
Size Irregular
|
4.25 |
|
Size Total
|
4.25 Ac |
|
Size Total Text
|
4.25 Ac |
Rooms
| Level |
Type |
Length |
Width |
Dimensions |
|
Second Level |
Living Room |
|
|
13.7 x 9.10 |
|
Second Level |
Dining Room |
|
|
10.8 x 9.10 |
|
Second Level |
Kitchen |
|
|
9.9 x 9.9 |
|
Second Level |
Ensuite (# Pieces 2-6) |
|
|
11.1 x 5.2 |
|
Second Level |
Primary Bedroom |
|
|
9.2 x 9.2 |
|
Second Level |
Laundry Room |
|
|
10.0 x 7.8 |
|
Main Level |
Foyer |
|
|
12.8 x 4.0 |
|
Main Level |
Recreational, Games Room |
|
|
28.0 x 14.2 IRR |
|
Main Level |
Bath (# Pieces 1-6) |
|
|
7.9 x 4.0 |
https://www.realtor.ca/real-estate/27631328/637-deerfoot-ridge-west-chezzetcook-west-chezzetcook

