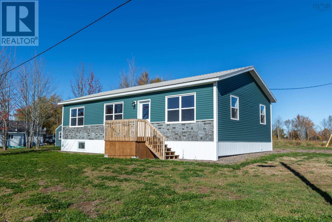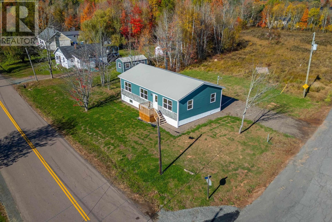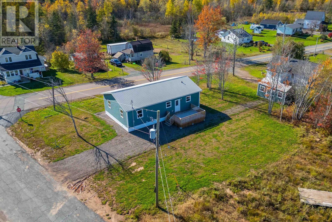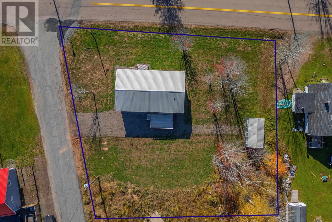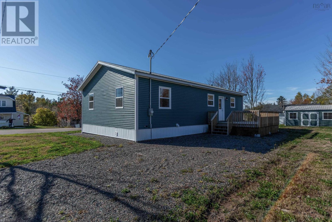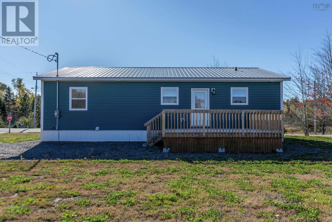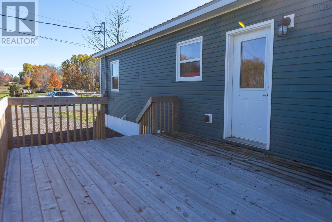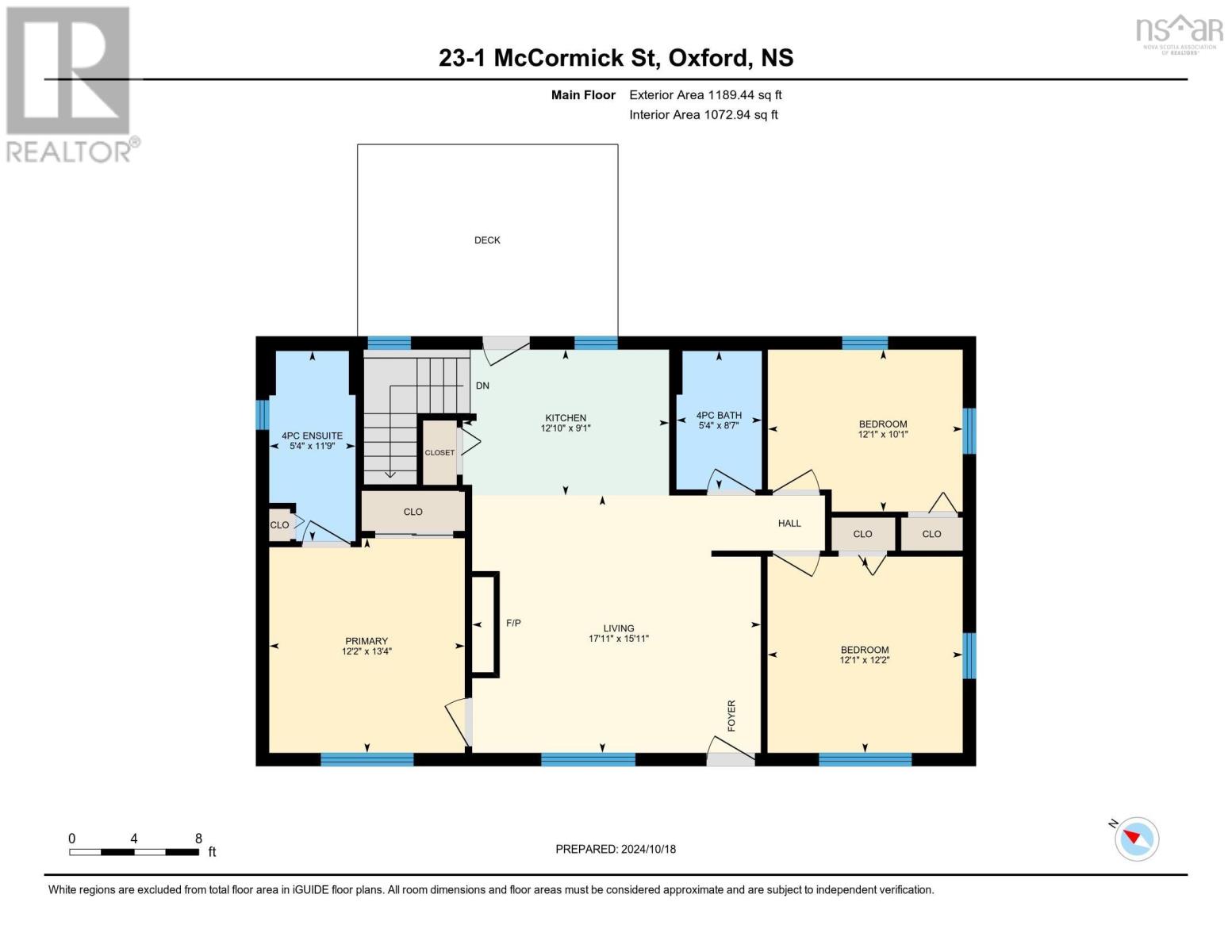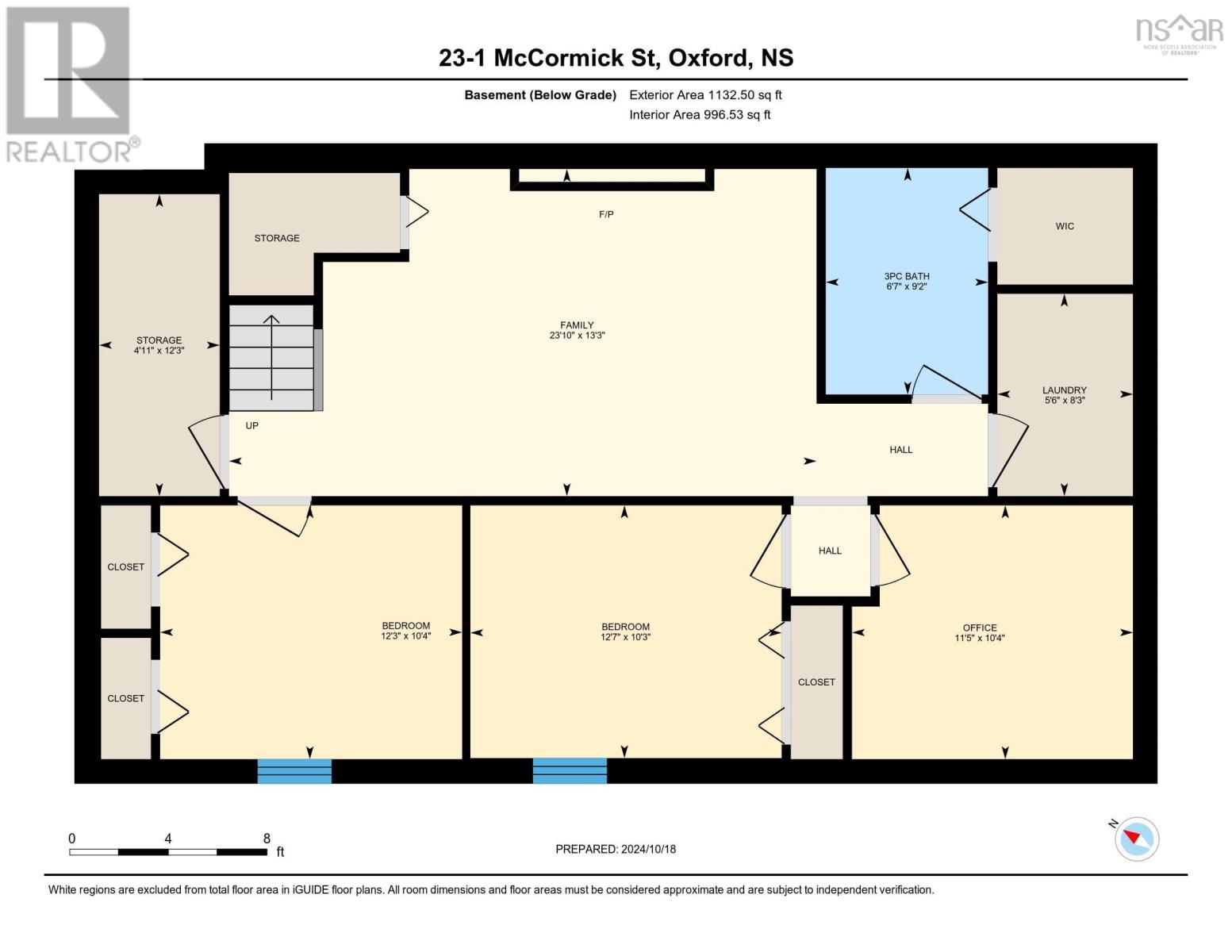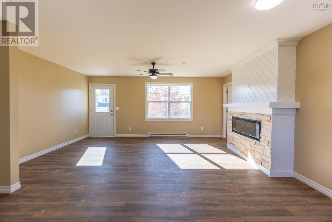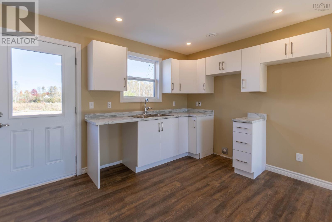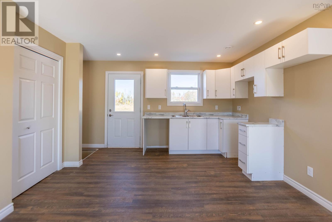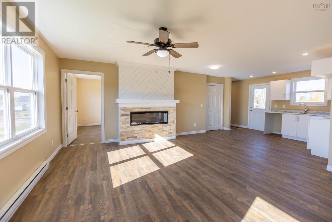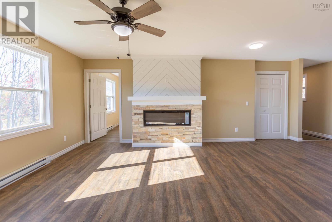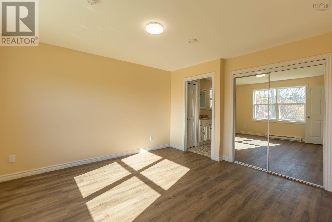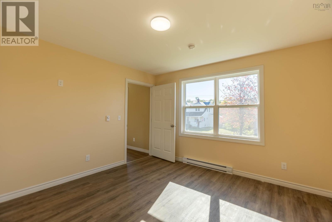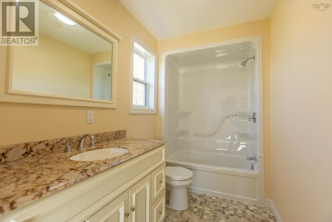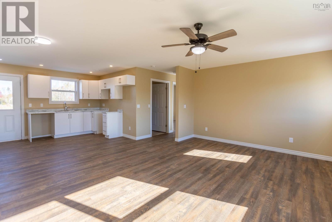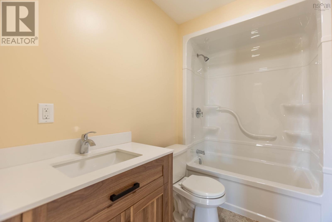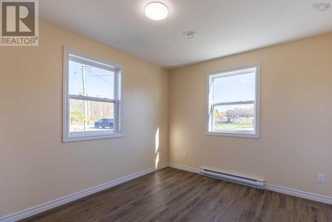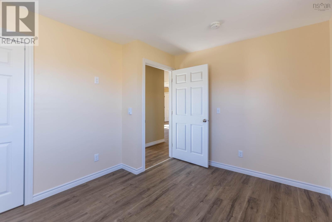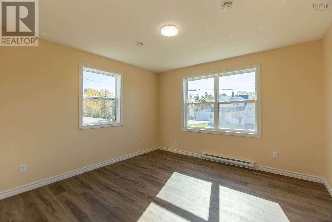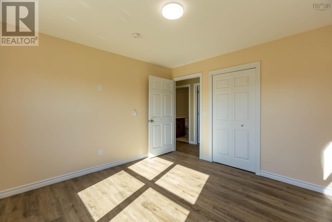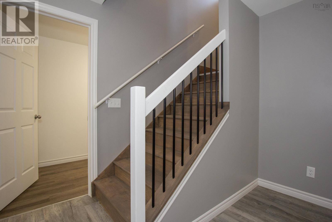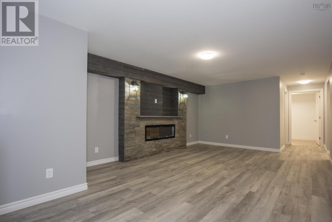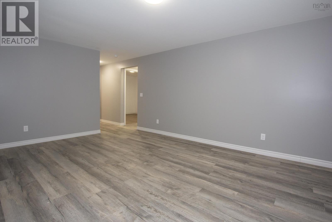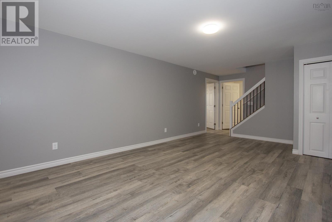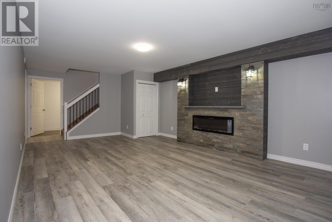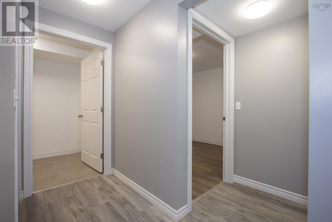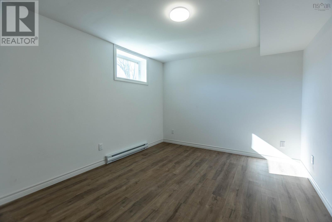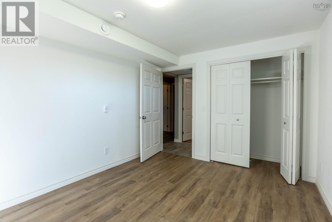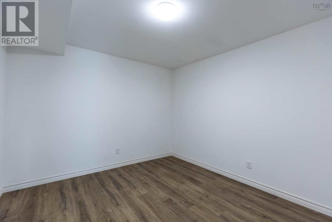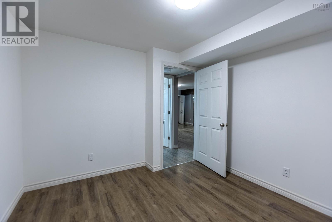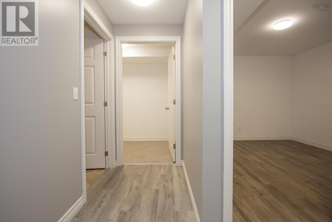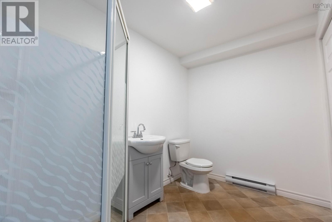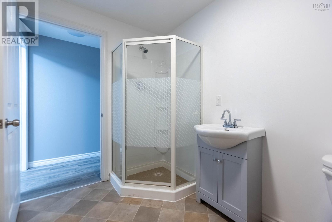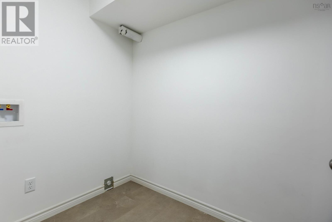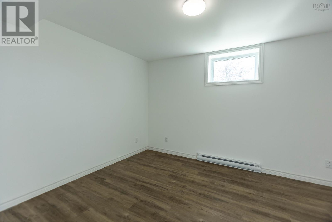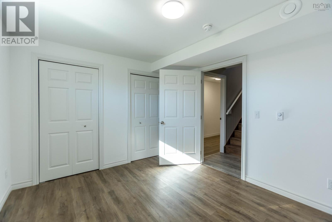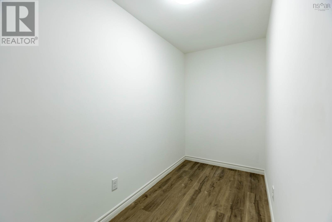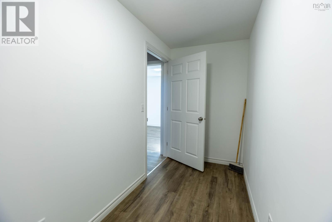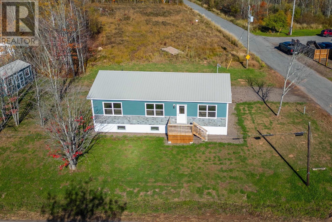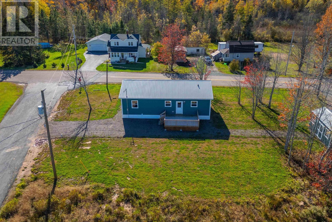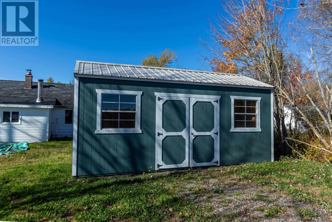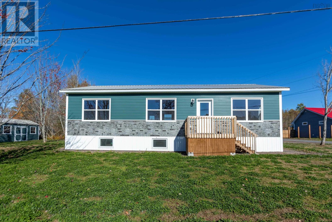5 Bedroom
3 Bathroom
2070 sqft
Bungalow
Landscaped
$359,000
Welcome to this stunning newly constructed 5-bedroom, 3-bathroom home designed for modern comfort and convenience. Enter from the inviting 12x16 deck to discover a spacious, open-concept eat-in kitchen and living area, complete with ample storage and an electric fireplace for a cozy ambiance. The main level hosts a large primary bedroom with a private ensuite bath, as well as two more generous bedrooms and an additional full bath on the opposite side of the home. The lower level offers even more space and versatility, beginning with a convenient storage room, followed by a second family room for gatherings, a full bath, and a dedicated laundry room. An office space provides an ideal work-from-home setup, while two additional bedrooms complete the lower level, making this home perfect for larger families or those needing extra guest space. This beautifully finished home is ready for you to move in and make it your own! (id:25286)
Property Details
|
MLS® Number
|
202426295 |
|
Property Type
|
Single Family |
|
Community Name
|
Oxford |
|
Amenities Near By
|
Golf Course, Shopping, Place Of Worship, Beach |
|
Community Features
|
School Bus |
|
Features
|
Level |
|
Structure
|
Shed |
Building
|
Bathroom Total
|
3 |
|
Bedrooms Above Ground
|
3 |
|
Bedrooms Below Ground
|
2 |
|
Bedrooms Total
|
5 |
|
Appliances
|
None |
|
Architectural Style
|
Bungalow |
|
Constructed Date
|
2023 |
|
Construction Style Attachment
|
Detached |
|
Exterior Finish
|
Vinyl |
|
Flooring Type
|
Vinyl, Vinyl Plank |
|
Foundation Type
|
Poured Concrete |
|
Stories Total
|
1 |
|
Size Interior
|
2070 Sqft |
|
Total Finished Area
|
2070 Sqft |
|
Type
|
House |
|
Utility Water
|
Municipal Water |
Parking
Land
|
Acreage
|
No |
|
Land Amenities
|
Golf Course, Shopping, Place Of Worship, Beach |
|
Landscape Features
|
Landscaped |
|
Sewer
|
Municipal Sewage System |
|
Size Irregular
|
0.372 |
|
Size Total
|
0.372 Ac |
|
Size Total Text
|
0.372 Ac |
Rooms
| Level |
Type |
Length |
Width |
Dimensions |
|
Basement |
Family Room |
|
|
13.3 x 23.10 |
|
Basement |
Storage |
|
|
12.3 x 4.11 |
|
Basement |
Bedroom |
|
|
10.3 x 12.7 |
|
Basement |
Bedroom |
|
|
10.4 x 12.3 |
|
Basement |
Den |
|
|
10.4 x 11.5 |
|
Basement |
Bath (# Pieces 1-6) |
|
|
9.2 x 6.7 |
|
Basement |
Laundry / Bath |
|
|
8.3 x 5.6 |
|
Main Level |
Eat In Kitchen |
|
|
9.1 x 12.10 |
|
Main Level |
Living Room |
|
|
15.11 x 17.11 |
|
Main Level |
Primary Bedroom |
|
|
13.4 x 12.2 |
|
Main Level |
Ensuite (# Pieces 2-6) |
|
|
11.9 x 5.4 |
|
Main Level |
Bedroom |
|
|
10.1 x 12.1 |
|
Main Level |
Bath (# Pieces 1-6) |
|
|
8.7 x 5.4 |
|
Main Level |
Bedroom |
|
|
12.2 x 12.1 |
https://www.realtor.ca/real-estate/27631330/23-1-mccormick-street-oxford-oxford

