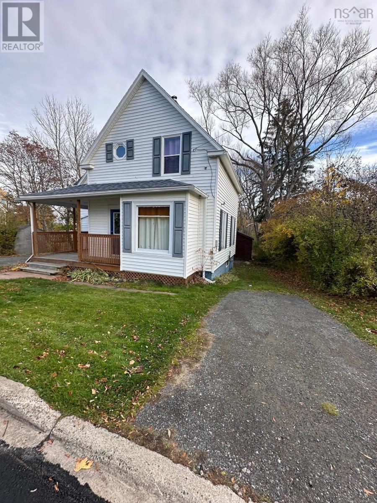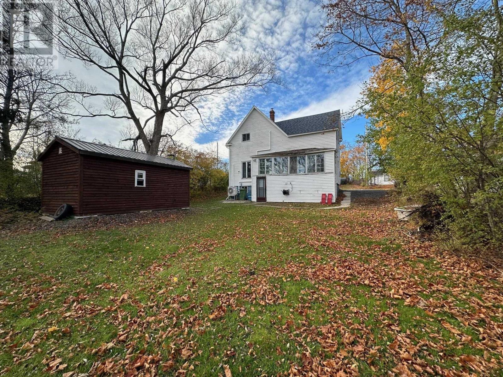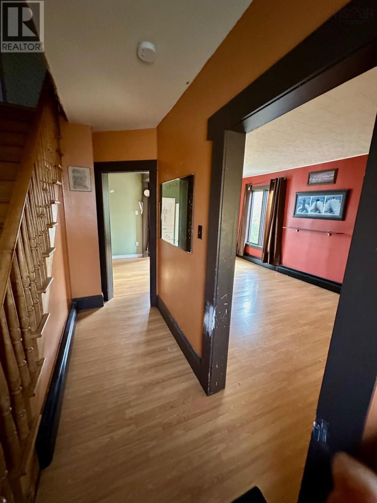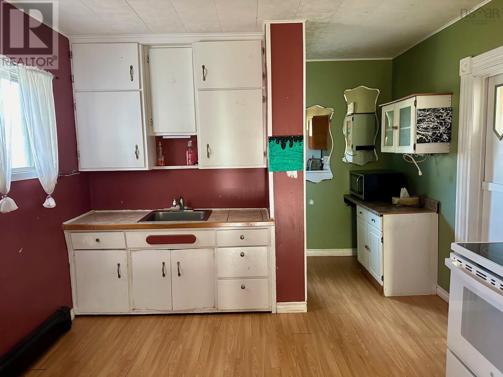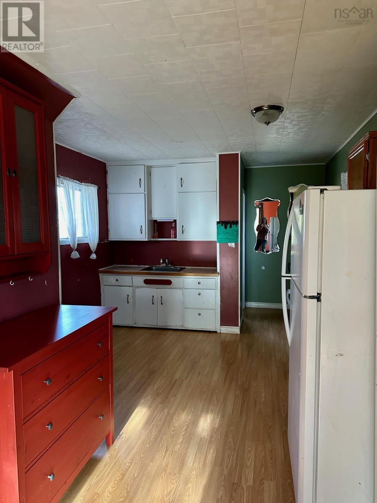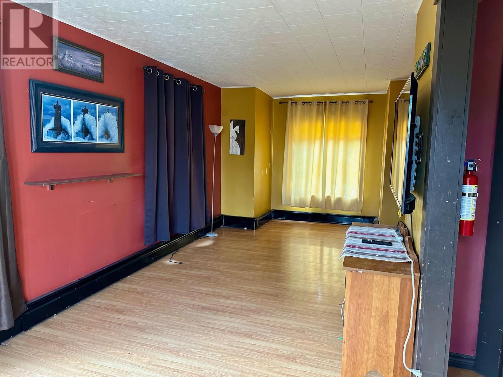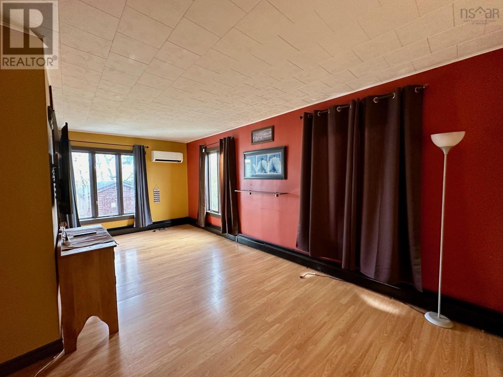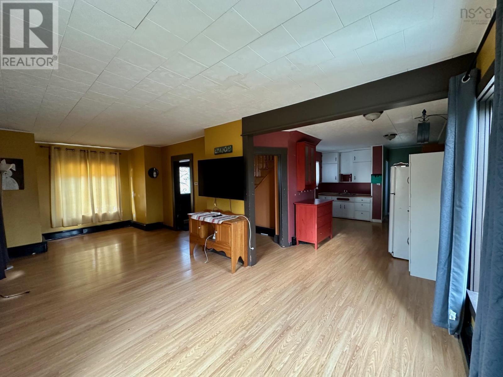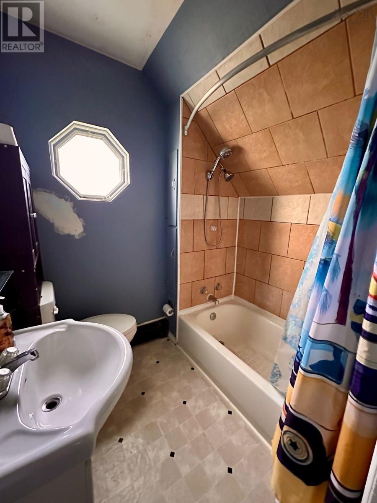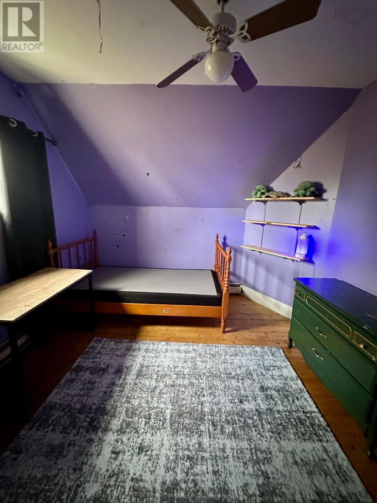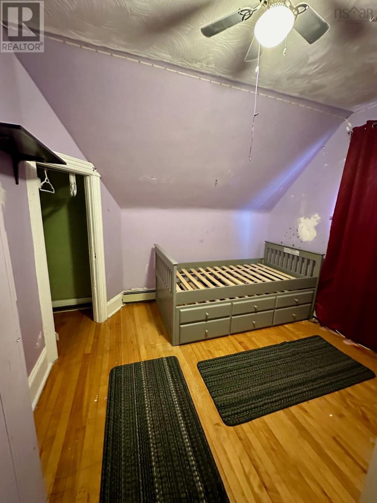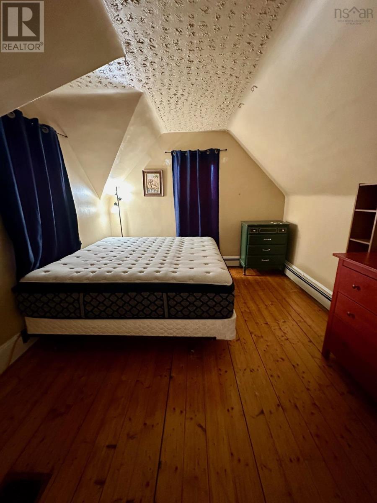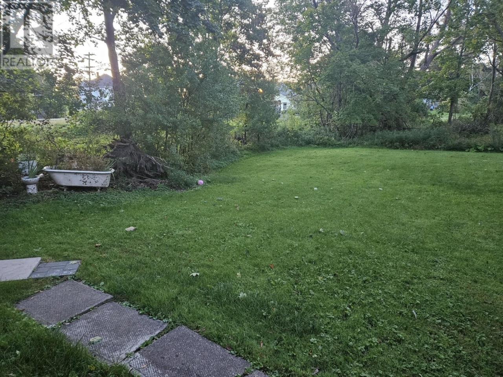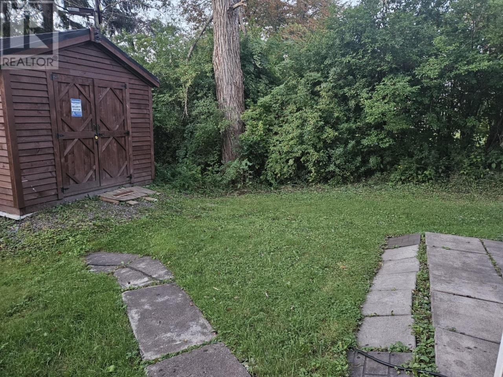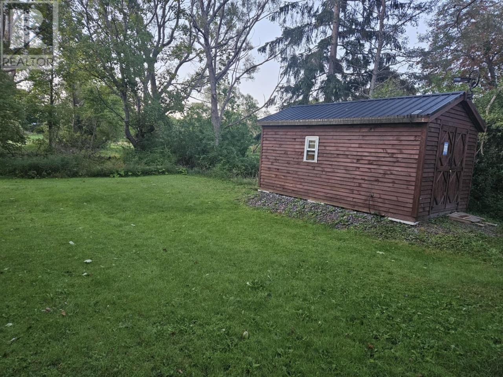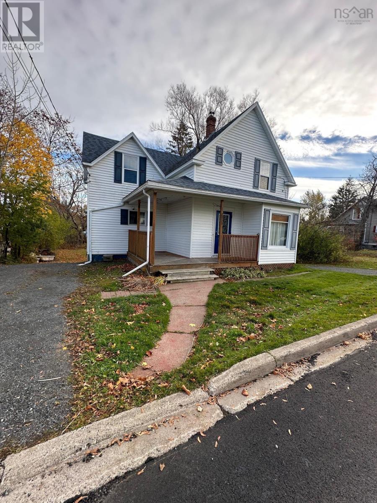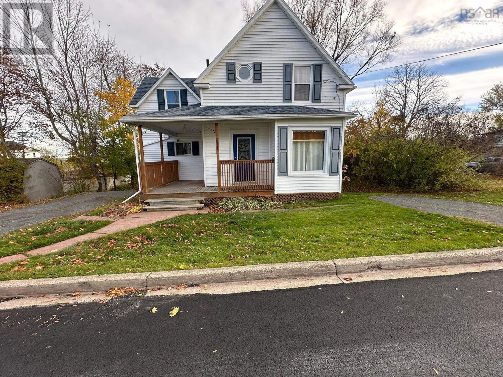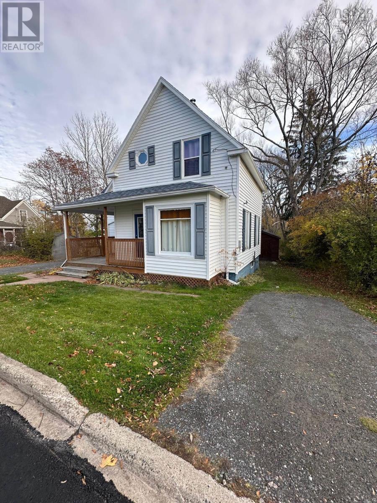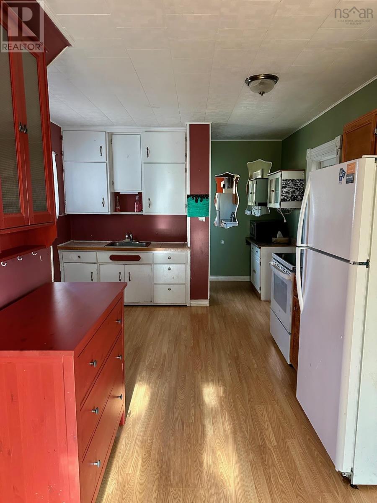3 Bedroom
1 Bathroom
1242 sqft
Heat Pump
Landscaped
$169,900
Charming 3-bedroom, 1-bath home featuring striking roof lines and a front-covered L-shaped deck, perfect for relaxing or entertaining. Inside, the layout seamlessly connects the kitchen, living, and dining areas, creating a bright, spacious feel. This home comes complete with all major appliances and includes a one-year-old heat pump with two heads for year-round comfort. Additional highlights include newer roof shingles, two driveways for ample parking, a 10x18 shed, and a walk-out basement with plenty of potential. Nestled on a quiet side street with a cute backyard, walking distance to parks, playgrounds, main street restaurants and conveniences, this property is a must-see! (id:25286)
Property Details
|
MLS® Number
|
202426282 |
|
Property Type
|
Single Family |
|
Community Name
|
Westville |
|
Amenities Near By
|
Park, Playground, Shopping, Place Of Worship |
|
Community Features
|
Recreational Facilities |
|
Features
|
Sloping, Level, Sump Pump |
|
Structure
|
Shed |
Building
|
Bathroom Total
|
1 |
|
Bedrooms Above Ground
|
3 |
|
Bedrooms Total
|
3 |
|
Appliances
|
Stove, Dryer, Washer, Refrigerator |
|
Basement Development
|
Unfinished |
|
Basement Features
|
Walk Out |
|
Basement Type
|
Full (unfinished) |
|
Construction Style Attachment
|
Detached |
|
Cooling Type
|
Heat Pump |
|
Exterior Finish
|
Vinyl |
|
Flooring Type
|
Laminate, Wood, Vinyl |
|
Foundation Type
|
Poured Concrete |
|
Stories Total
|
2 |
|
Size Interior
|
1242 Sqft |
|
Total Finished Area
|
1242 Sqft |
|
Type
|
House |
|
Utility Water
|
Municipal Water |
Parking
Land
|
Acreage
|
No |
|
Land Amenities
|
Park, Playground, Shopping, Place Of Worship |
|
Landscape Features
|
Landscaped |
|
Sewer
|
Municipal Sewage System |
|
Size Irregular
|
0.1335 |
|
Size Total
|
0.1335 Ac |
|
Size Total Text
|
0.1335 Ac |
Rooms
| Level |
Type |
Length |
Width |
Dimensions |
|
Second Level |
Bedroom |
|
|
12.6x11.3 |
|
Second Level |
Bedroom |
|
|
10.4x10.6 |
|
Second Level |
Bedroom |
|
|
10.6x10.7 |
|
Second Level |
Bath (# Pieces 1-6) |
|
|
4x6 |
|
Main Level |
Kitchen |
|
|
9.6x11.2+8.3x9.2 |
|
Main Level |
Living Room |
|
|
25x9.10 |
|
Main Level |
Sunroom |
|
|
5x20 |
https://www.realtor.ca/real-estate/27630948/2013-acadia-street-westville-westville

