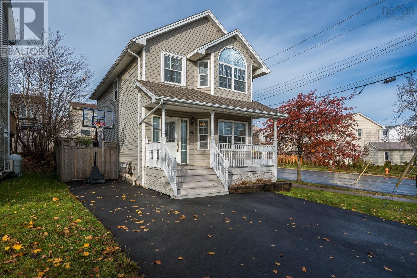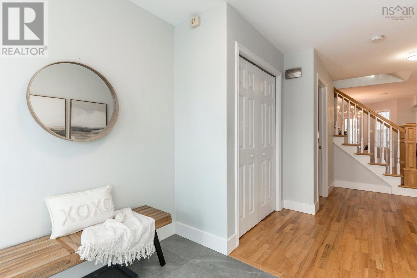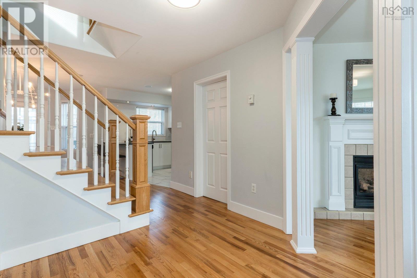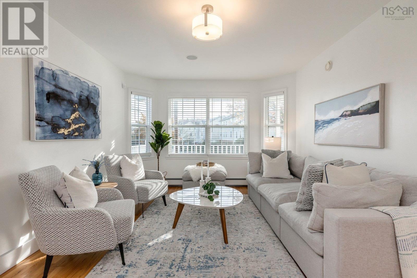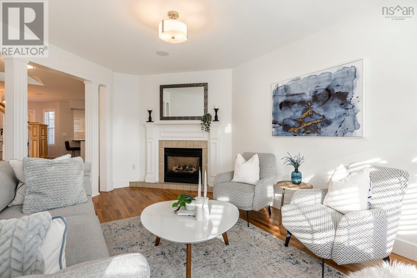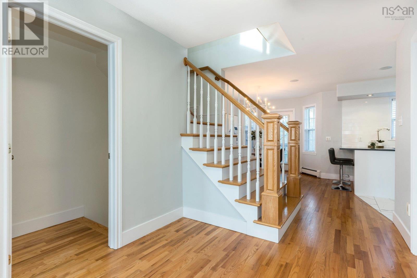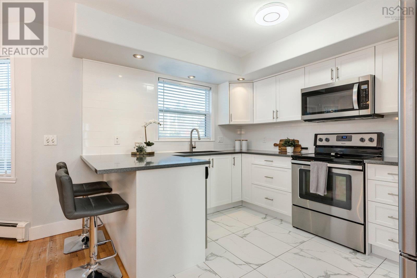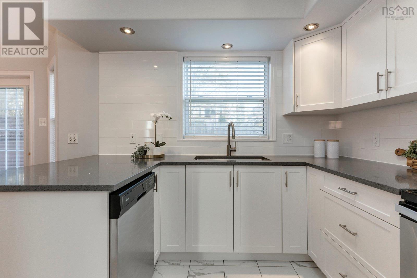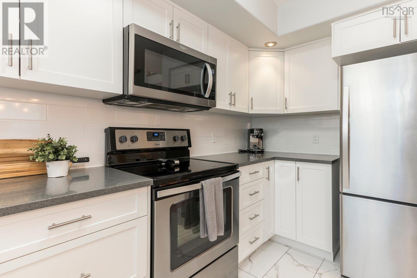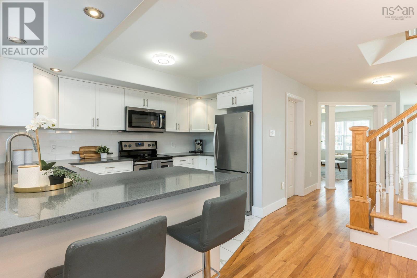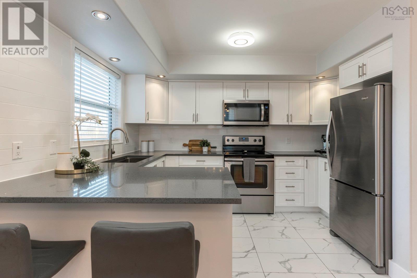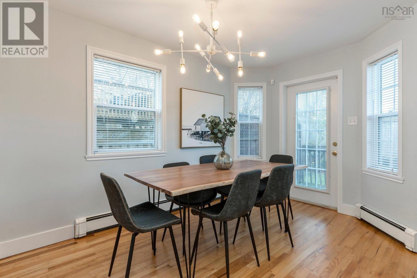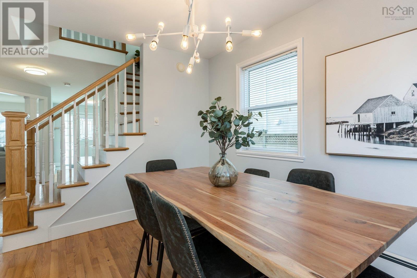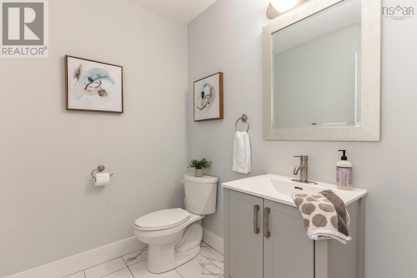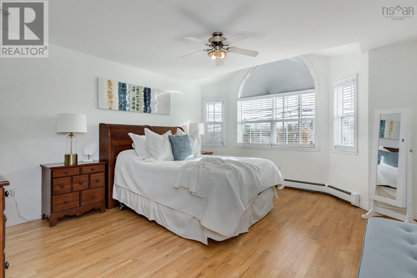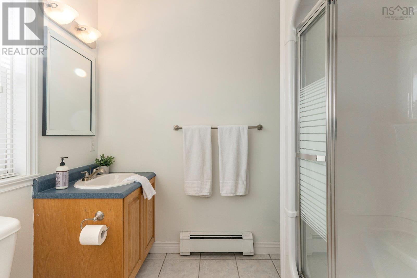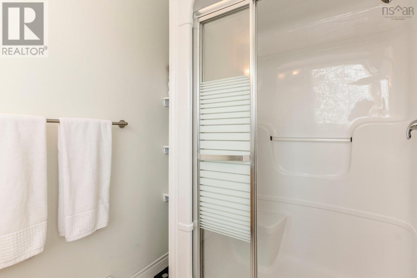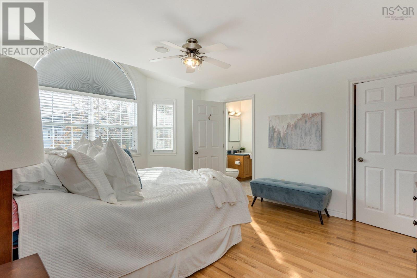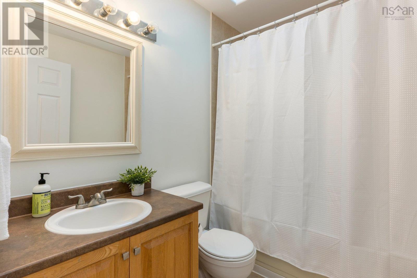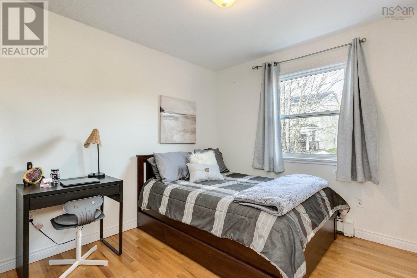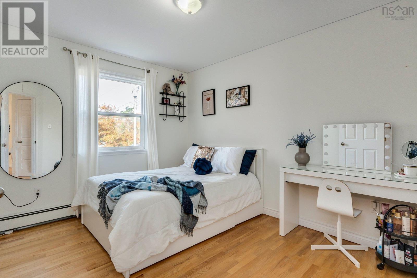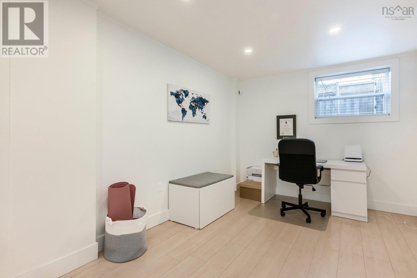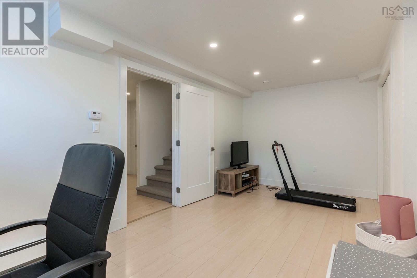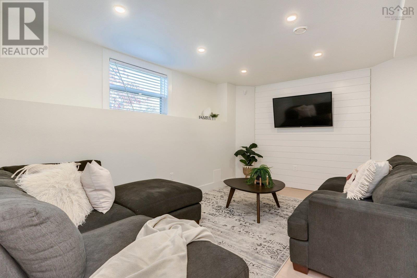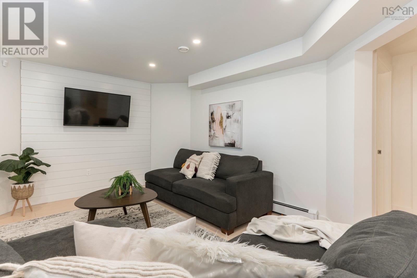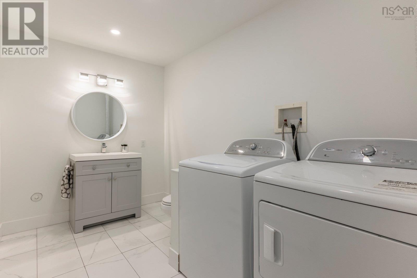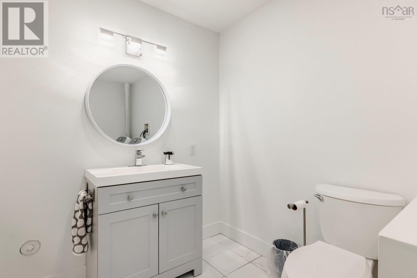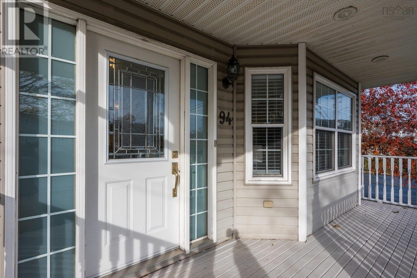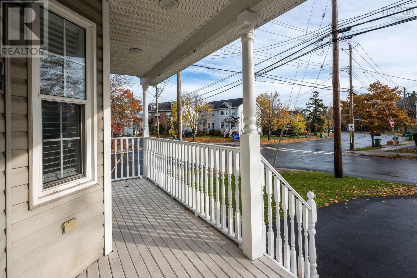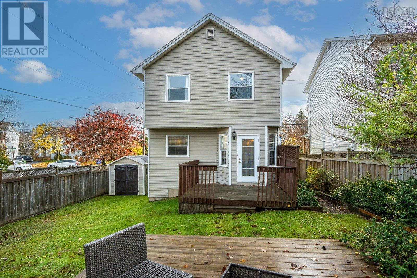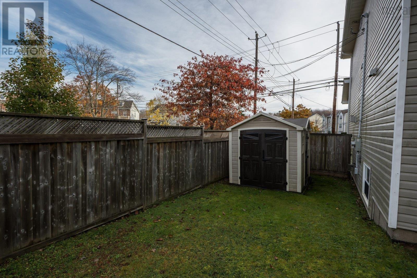94 Tamarack Drive Halifax, Nova Scotia B3N 3G4
4 Bedroom
4 Bathroom
1930 sqft
Landscaped
$615,000
Welcome to 94 Tamarack Dr. This centrally located family home is carpet free and sparkling clean. Upstairs find 3 bedrooms including a primary suite with vaulted ceilings, walk in closet and 3 piece ensuite. Tastefully updated with a new kitchen, hardwood flooring throughout and a recently finished basement family room and potential 4th bedroom. Cozy up this holiday season in your new living room by your Propane fireplace enjoying a warm cup of tea. Sitting on a corner lot with a fenced yard and paved driveway both pets and children will benefit from the conveniences of your new yard. Roof 2020 oil tank 2021 (id:25286)
Open House
This property has open houses!
November
9
Saturday
Starts at:
2:00 pm
Ends at:4:00 pm
Property Details
| MLS® Number | 202426273 |
| Property Type | Single Family |
| Community Name | Halifax |
| Amenities Near By | Playground, Public Transit |
| Equipment Type | Propane Tank |
| Features | Level |
| Rental Equipment Type | Propane Tank |
| Structure | Shed |
Building
| Bathroom Total | 4 |
| Bedrooms Above Ground | 3 |
| Bedrooms Below Ground | 1 |
| Bedrooms Total | 4 |
| Appliances | Stove, Dishwasher, Dryer, Washer, Refrigerator |
| Constructed Date | 2002 |
| Construction Style Attachment | Detached |
| Exterior Finish | Vinyl |
| Flooring Type | Hardwood, Laminate, Tile |
| Foundation Type | Poured Concrete |
| Half Bath Total | 2 |
| Stories Total | 2 |
| Size Interior | 1930 Sqft |
| Total Finished Area | 1930 Sqft |
| Type | House |
| Utility Water | Municipal Water |
Land
| Acreage | No |
| Land Amenities | Playground, Public Transit |
| Landscape Features | Landscaped |
| Sewer | Municipal Sewage System |
| Size Irregular | 0.1001 |
| Size Total | 0.1001 Ac |
| Size Total Text | 0.1001 Ac |
Rooms
| Level | Type | Length | Width | Dimensions |
|---|---|---|---|---|
| Second Level | Primary Bedroom | 16.1 X 13.2 | ||
| Second Level | Ensuite (# Pieces 2-6) | 8.5 X 5.6 | ||
| Second Level | Bedroom | 11.5 X 9.4 | ||
| Second Level | Bedroom | 12.5 X 9.4 | ||
| Second Level | Bath (# Pieces 1-6) | 6 X 8.2 | ||
| Lower Level | Bedroom | 17.9 X 9.3 | ||
| Lower Level | Recreational, Games Room | 15.9 X 10.4 | ||
| Lower Level | Laundry Room | 10.6 X 6.7 | ||
| Main Level | Living Room | 17.1 X 11.3 | ||
| Main Level | Dining Room | 11.10 X 11.10 | ||
| Main Level | Kitchen | 11.9 X 8.5 | ||
| Main Level | Bath (# Pieces 1-6) | 5.5 X 6.7 |
https://www.realtor.ca/real-estate/27630444/94-tamarack-drive-halifax-halifax
Interested?
Contact us for more information

