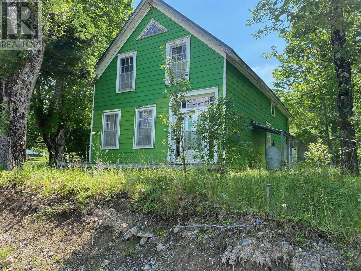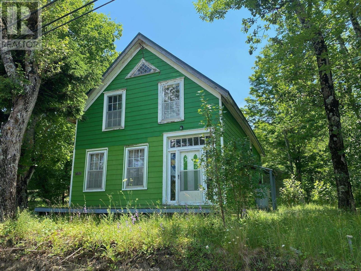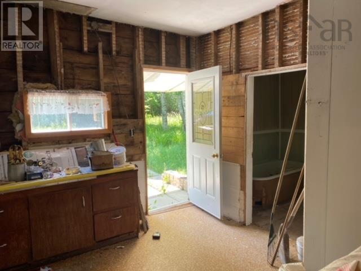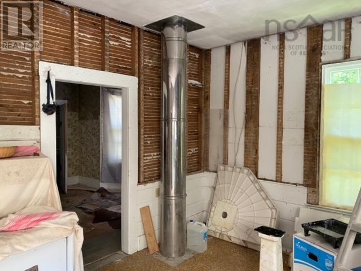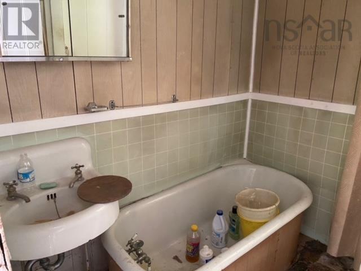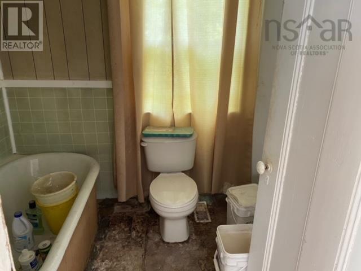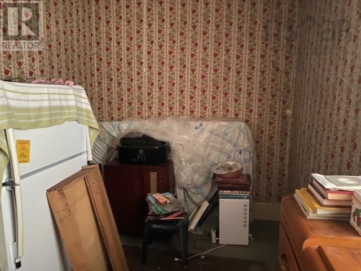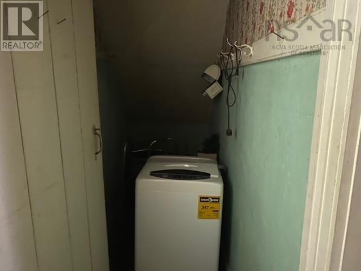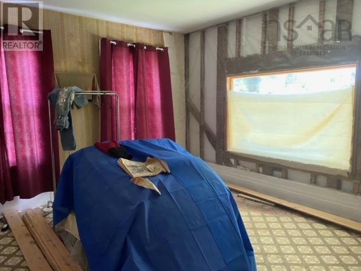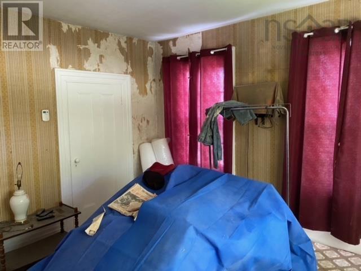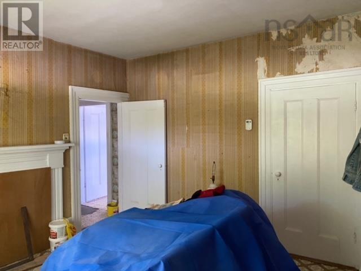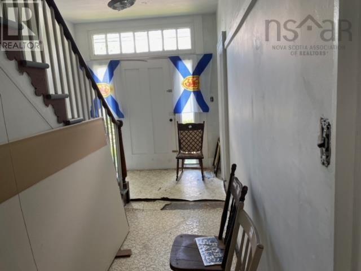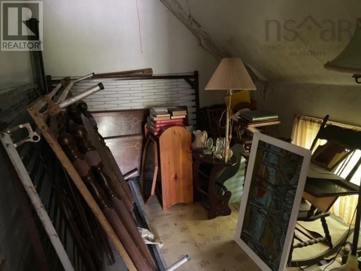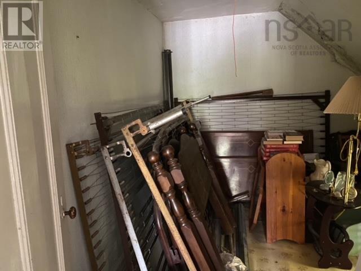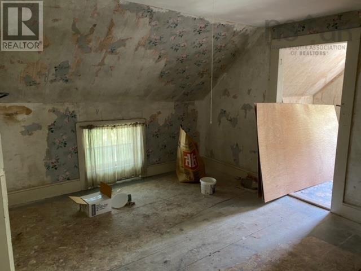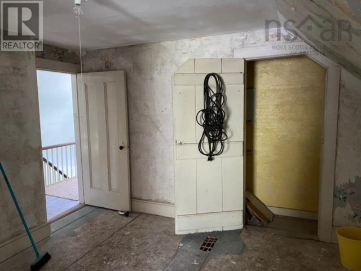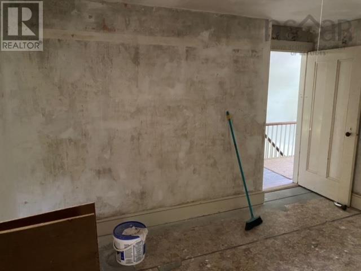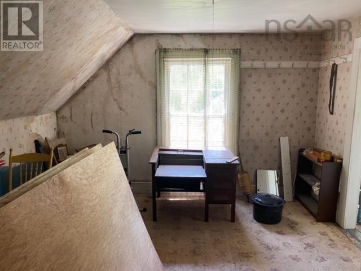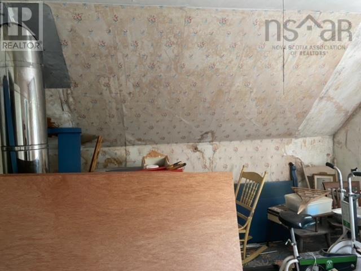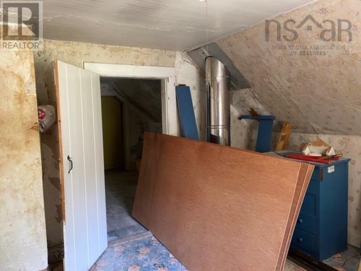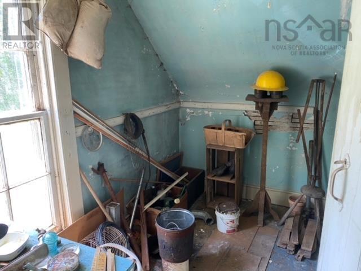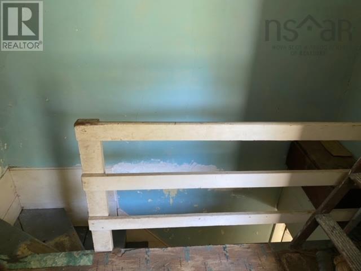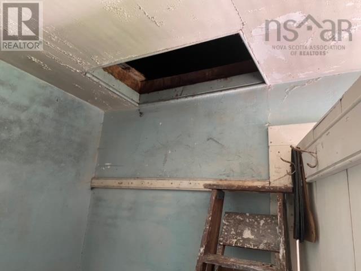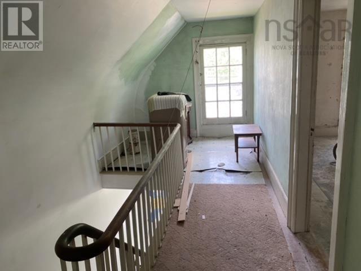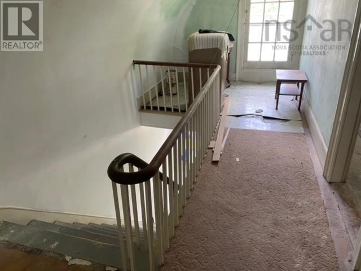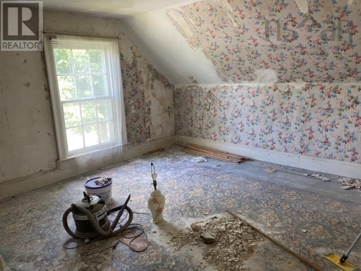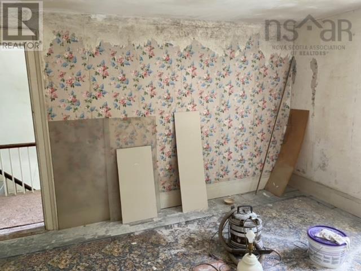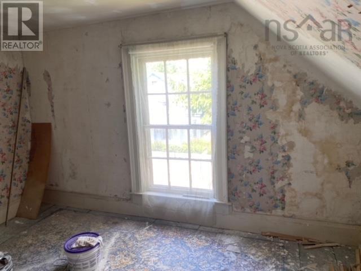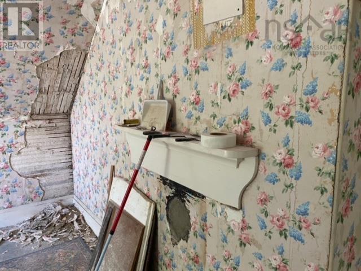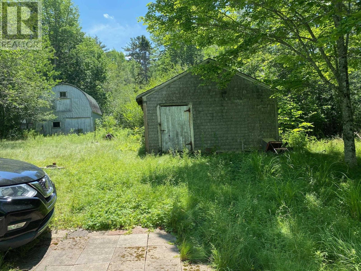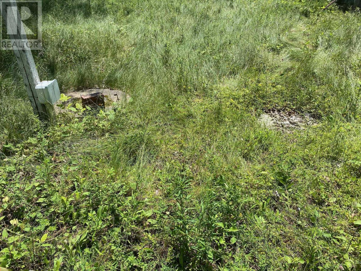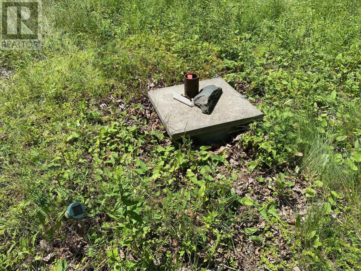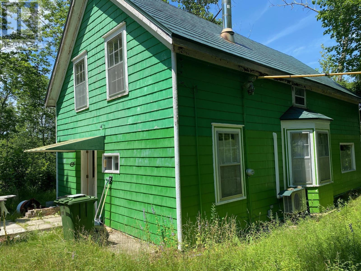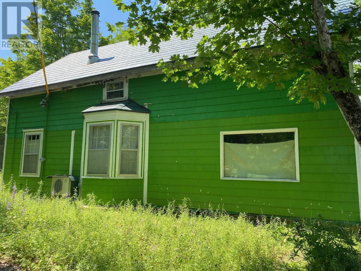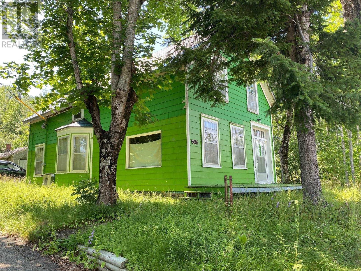5 Bedroom
1 Bathroom
1852 sqft
Heat Pump
Acreage
$100,000
Nestled on a charming 1.7-acre plot, this older home boasts five bedrooms and one bathroom, offering a unique opportunity for those willing to put in some work. The property features a steel roof and a recently upgraded septic system, both completed within the last decade. A reliable drilled well, ductless heat pump and a paved driveway add to the practicality of this home, which also includes three outbuildings: a wood shed with a ground floor, an old blacksmith shop, and a workshop. While the house requires significant repairs, its character and potential shine through. Renovations were started but not finished, leaving a canvas for your vision. The property exudes a nostalgic charm, making it feel like a step back in time. Conveniently located, it's just 40 minutes to Bridgewater, 20 minutes to Kejimkujik National Park, and 40 minutes to Liverpool. The scenic Medway River flows just across the road, adding to the picturesque setting. (id:25286)
Property Details
|
MLS® Number
|
202416498 |
|
Property Type
|
Single Family |
|
Community Name
|
South Brookfield |
|
Amenities Near By
|
Park, Playground, Place Of Worship |
|
Community Features
|
Recreational Facilities, School Bus |
|
Features
|
Treed |
|
Structure
|
Shed |
Building
|
Bathroom Total
|
1 |
|
Bedrooms Above Ground
|
5 |
|
Bedrooms Total
|
5 |
|
Basement Development
|
Unfinished |
|
Basement Type
|
Partial (unfinished) |
|
Construction Style Attachment
|
Detached |
|
Cooling Type
|
Heat Pump |
|
Exterior Finish
|
Wood Shingles, Other |
|
Flooring Type
|
Concrete |
|
Foundation Type
|
Poured Concrete |
|
Stories Total
|
2 |
|
Size Interior
|
1852 Sqft |
|
Total Finished Area
|
1852 Sqft |
|
Type
|
House |
|
Utility Water
|
Drilled Well |
Land
|
Acreage
|
Yes |
|
Land Amenities
|
Park, Playground, Place Of Worship |
|
Size Irregular
|
1.7 |
|
Size Total
|
1.7 Ac |
|
Size Total Text
|
1.7 Ac |
Rooms
| Level |
Type |
Length |
Width |
Dimensions |
|
Second Level |
Bedroom |
|
|
10.5 x 8.8 |
|
Second Level |
Bedroom |
|
|
8.5 x 12 |
|
Second Level |
Bedroom |
|
|
10.7 x 12 |
|
Second Level |
Foyer |
|
|
7.4 x 7 |
|
Second Level |
Bedroom |
|
|
12.9 x 12.11 |
|
Main Level |
Kitchen |
|
|
14.5 x 12 |
|
Main Level |
Dining Nook |
|
|
12.6 x 13 |
|
Main Level |
Bedroom |
|
|
7.1 x 11.1 |
|
Main Level |
Living Room |
|
|
13.2 x 12.11 |
|
Main Level |
Foyer |
|
|
8.6 x 4.7 |
https://www.realtor.ca/real-estate/27158577/8885-highway-8-south-brookfield-south-brookfield

