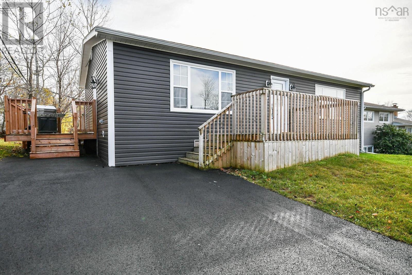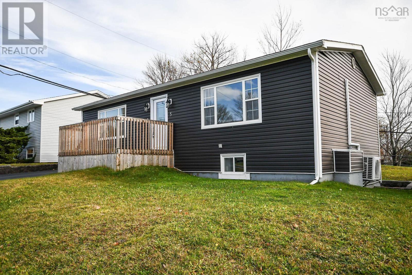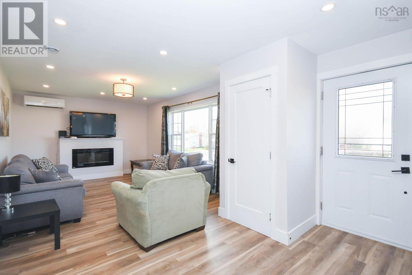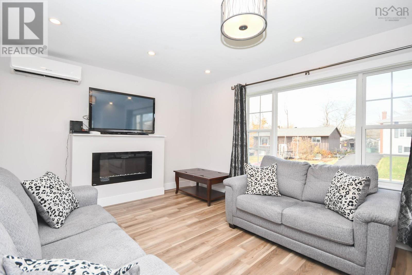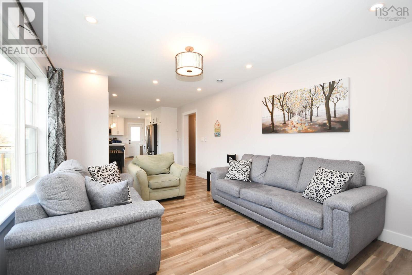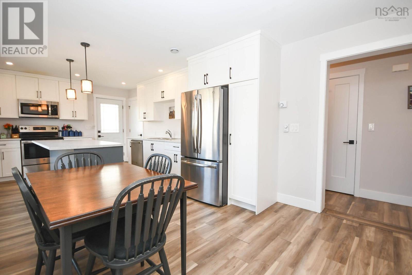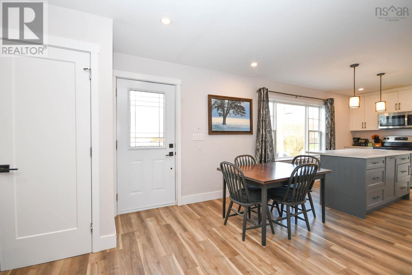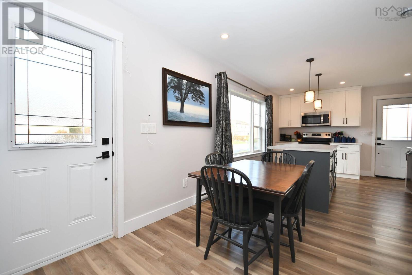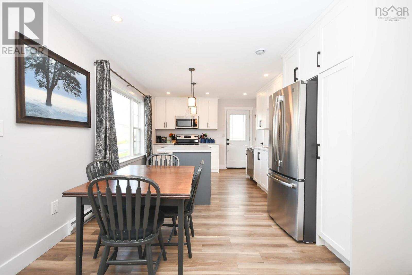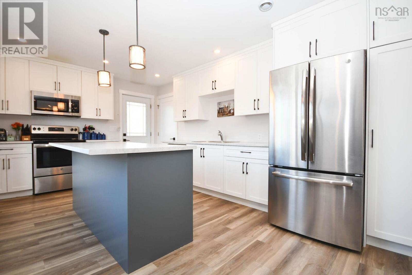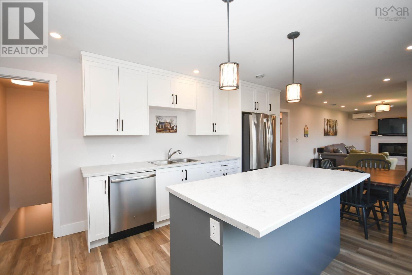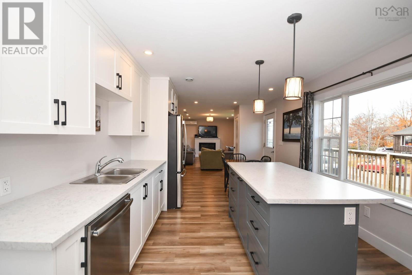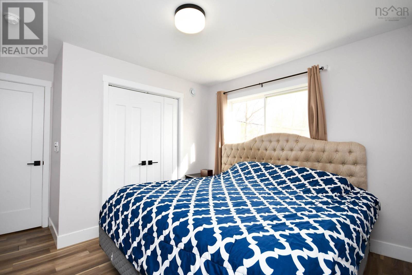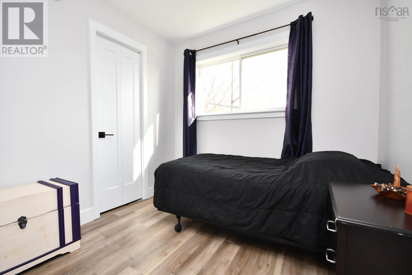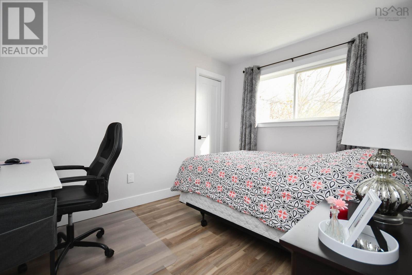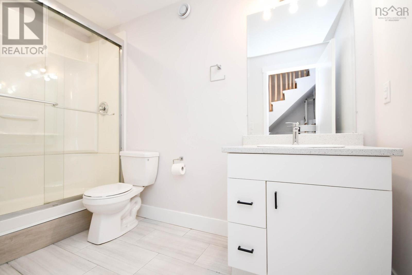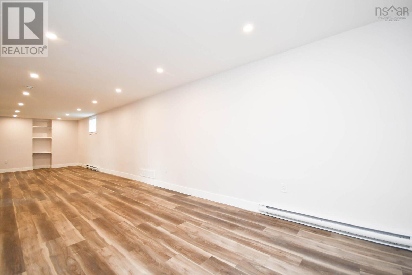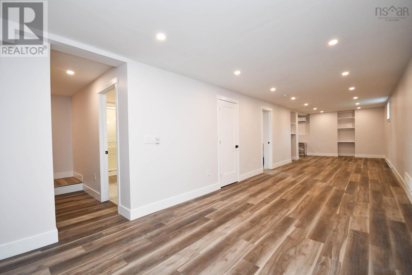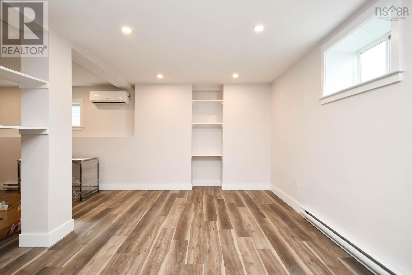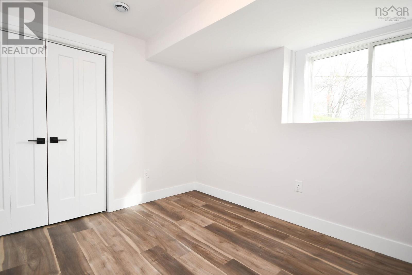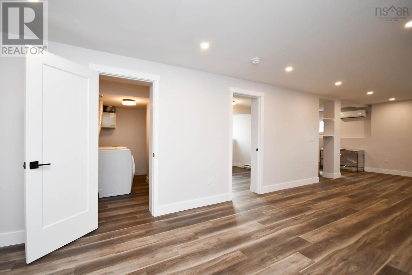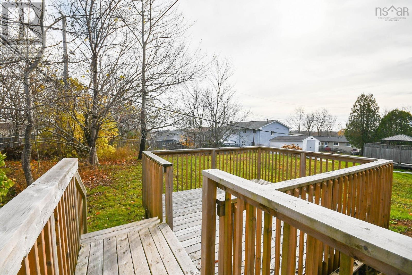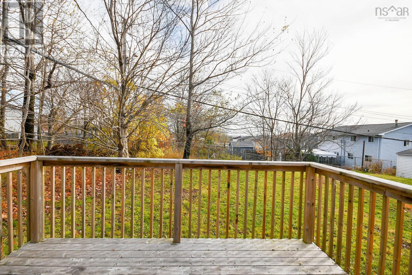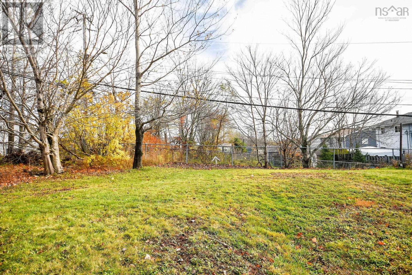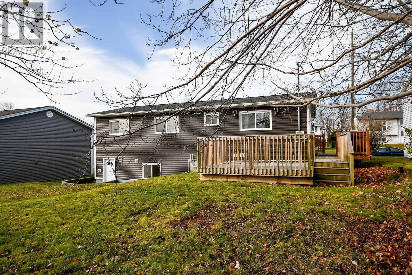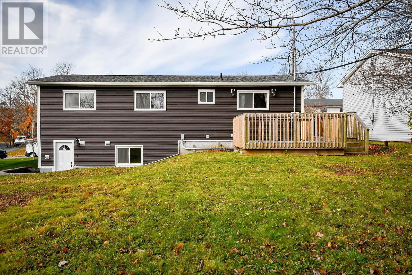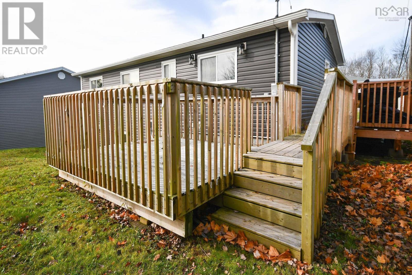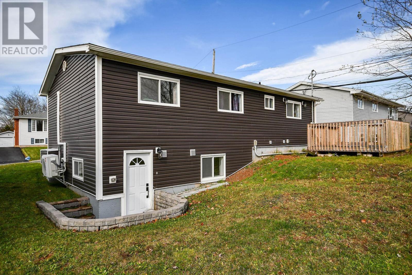5 Sampson Drive Lower Sackville, Nova Scotia B4C 2T7
4 Bedroom
2 Bathroom
2077 sqft
Bungalow
Fireplace
Heat Pump
Landscaped
$498,900
Another lovely Bungalow, Move-in Ready. 4 Bedrooms, 2 full baths, Open concept. Possibility of Secondary suite downstairs. Upgrades include - full renovation to lower level - and there's a walk-out. 200 AMP, Roof (2021); Heat pumps up and down, R50 insulation; no carpets - all new laminate. All appliance are under 4 yrs old. New front Deck. Terrific side and back decks - partially fenced large yard. Paved double driveway. Don't miss out. (id:25286)
Open House
This property has open houses!
November
10
Sunday
Starts at:
2:00 pm
Ends at:4:00 pm
Property Details
| MLS® Number | 202426188 |
| Property Type | Single Family |
| Community Name | Lower Sackville |
| Amenities Near By | Park, Playground, Public Transit, Shopping, Place Of Worship |
| Community Features | Recreational Facilities |
| Features | Sloping |
Building
| Bathroom Total | 2 |
| Bedrooms Above Ground | 3 |
| Bedrooms Below Ground | 1 |
| Bedrooms Total | 4 |
| Appliances | Stove, Dishwasher, Dryer - Electric, Washer, Microwave Range Hood Combo, Refrigerator |
| Architectural Style | Bungalow |
| Basement Development | Finished |
| Basement Features | Walk Out |
| Basement Type | Full (finished) |
| Constructed Date | 1973 |
| Construction Style Attachment | Detached |
| Cooling Type | Heat Pump |
| Exterior Finish | Vinyl |
| Fireplace Present | Yes |
| Flooring Type | Laminate |
| Foundation Type | Poured Concrete |
| Stories Total | 1 |
| Size Interior | 2077 Sqft |
| Total Finished Area | 2077 Sqft |
| Type | House |
| Utility Water | Municipal Water |
Land
| Acreage | No |
| Land Amenities | Park, Playground, Public Transit, Shopping, Place Of Worship |
| Landscape Features | Landscaped |
| Sewer | Municipal Sewage System |
| Size Irregular | 0.1377 |
| Size Total | 0.1377 Ac |
| Size Total Text | 0.1377 Ac |
Rooms
| Level | Type | Length | Width | Dimensions |
|---|---|---|---|---|
| Lower Level | Recreational, Games Room | 39 x 10.2 | ||
| Lower Level | Bedroom | 10.2 x 10.2 | ||
| Lower Level | Bath (# Pieces 1-6) | - | ||
| Lower Level | Laundry Room | irregular | ||
| Lower Level | Other | 10/2 x 10 | ||
| Main Level | Living Room | 15.3 x 11.12 | ||
| Main Level | Eat In Kitchen | 18.10 x 11.2 | ||
| Main Level | Primary Bedroom | 12 x 11 | ||
| Main Level | Bedroom | 8 x 8.5 | ||
| Main Level | Bedroom | 11 x 8.5 | ||
| Main Level | Bath (# Pieces 1-6) | 5 x 8 |
https://www.realtor.ca/real-estate/27626303/5-sampson-drive-lower-sackville-lower-sackville
Interested?
Contact us for more information

