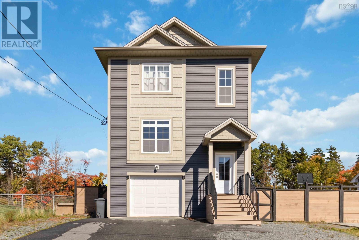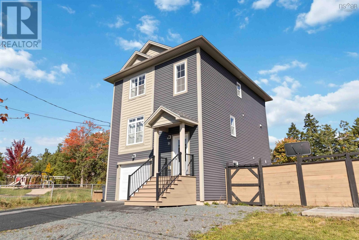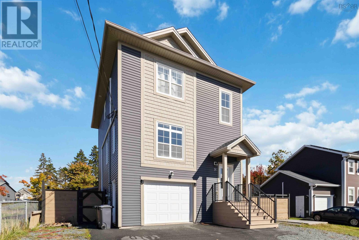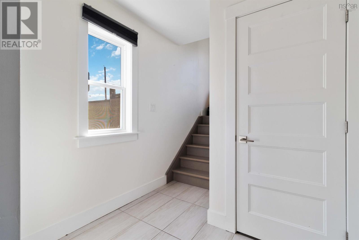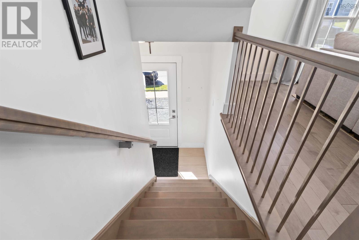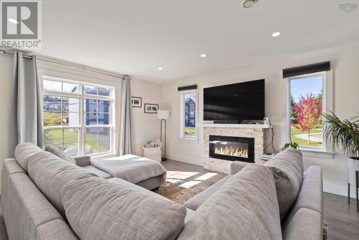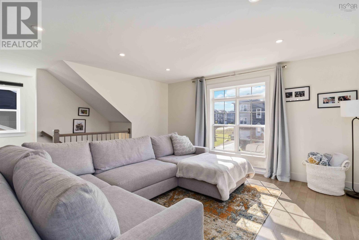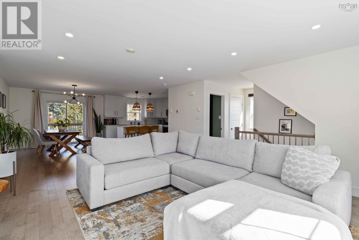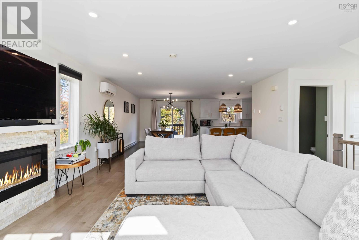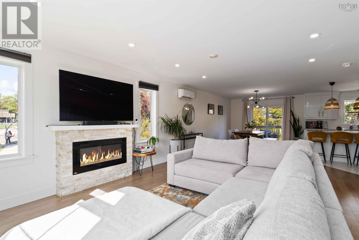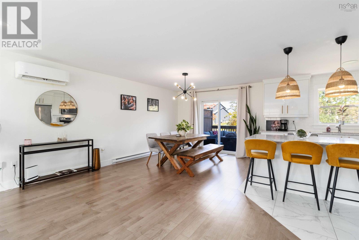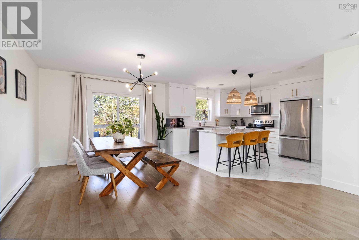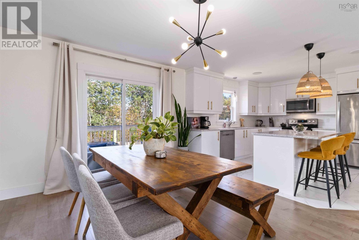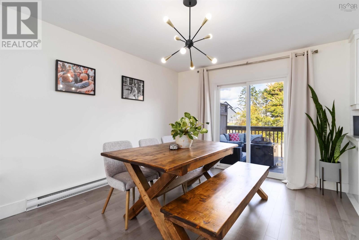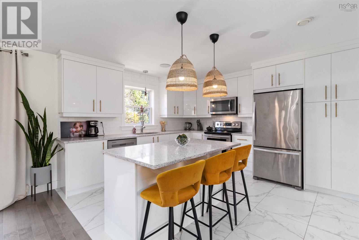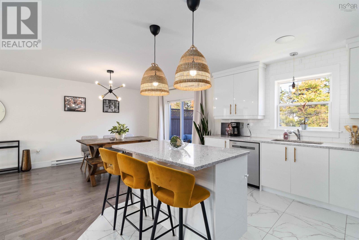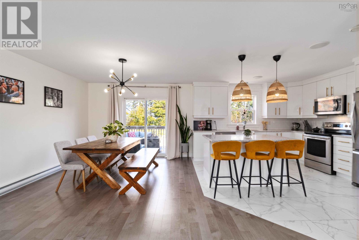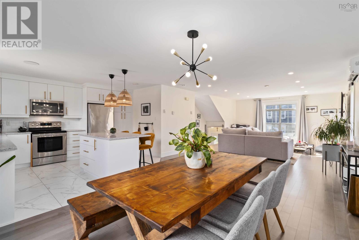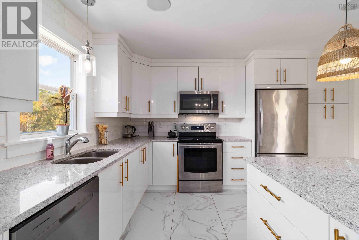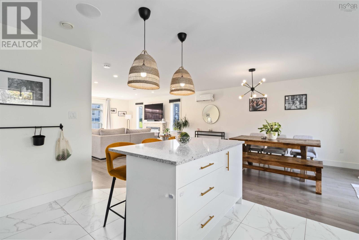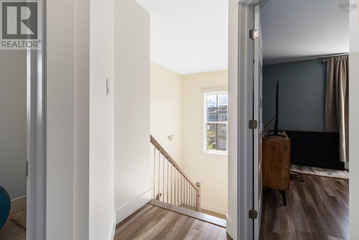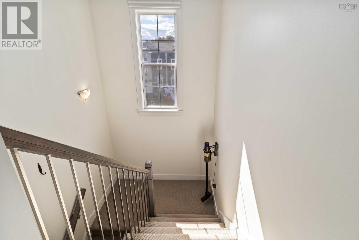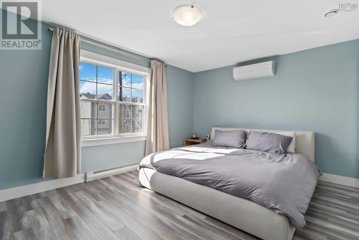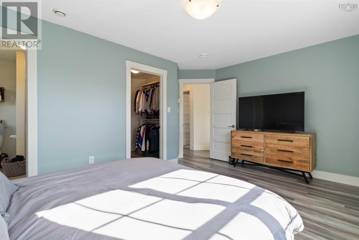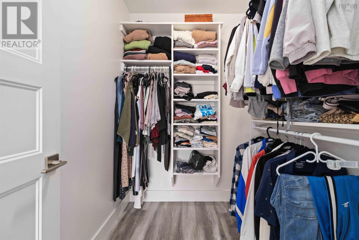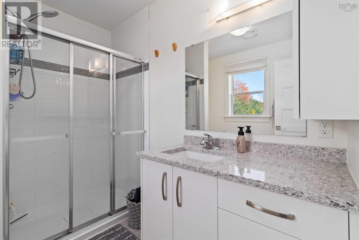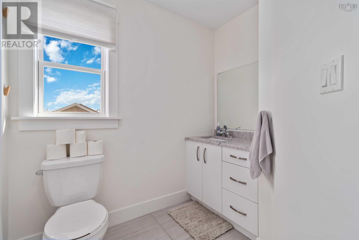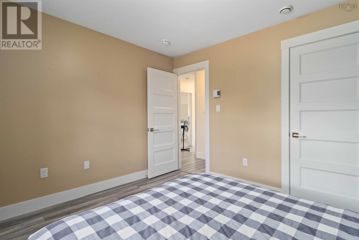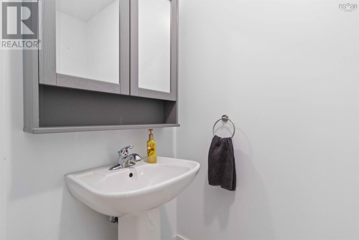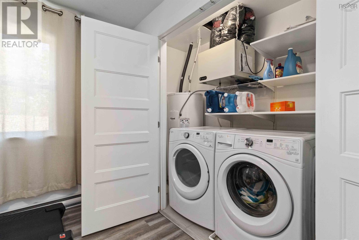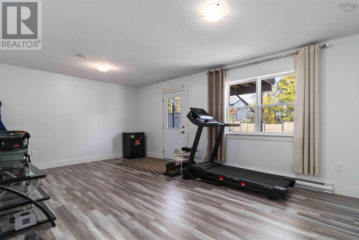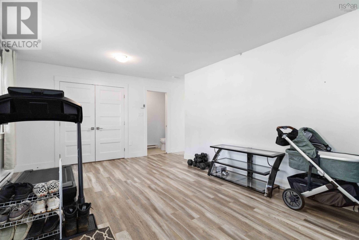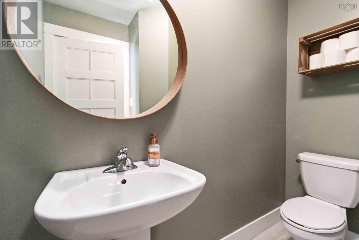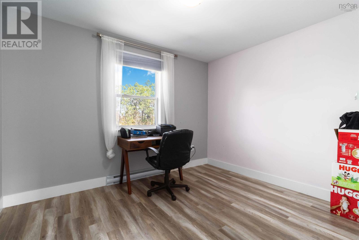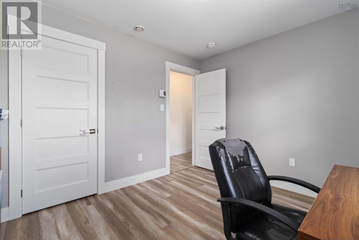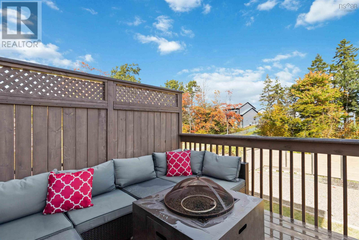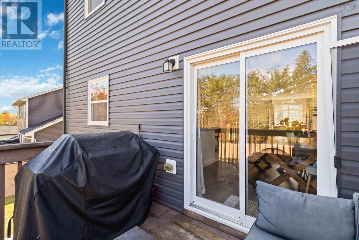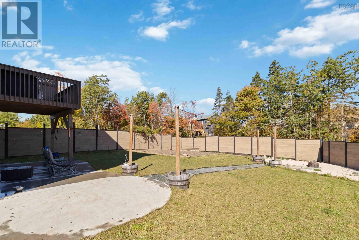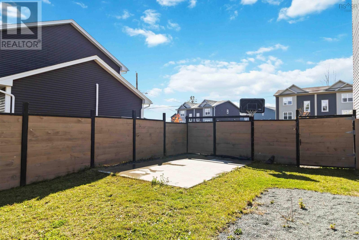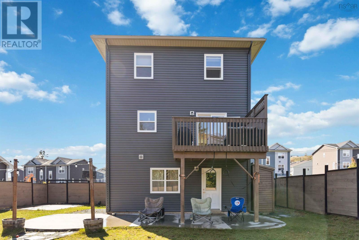3 Bedroom
4 Bathroom
1943 sqft
Fireplace
Heat Pump
Landscaped
$635,000
Welcome to 91 Rafting Dr in the sought-after Twin Brooks subdivision! This 3-bedroom, 4-bathroom detached home, built in 2017, is located on a desirable corner lot close to playgrounds and schools, making it perfect for families. The main floor features an open-concept design with engineered hardwood floors, an electric fireplace, and a bright white kitchen with quartz countertops and stainless steel appliances. Upstairs, you'll find a spacious primary bedroom with an ensuite bath and a walk-in closet. The walkout basement leads to a fully fenced backyard with a 6-foot privacy fence, a concrete patio, and a shed, offering ample outdoor space. The lower level also includes an attached garage, so you?ll never have to worry about warming your car or clearing snow. A heat pump on the main level helps lower heating costs and provides air conditioning for added comfort. Don?t miss this incredible opportunity! (id:25286)
Property Details
|
MLS® Number
|
202426092 |
|
Property Type
|
Single Family |
|
Community Name
|
Middle Sackville |
|
Amenities Near By
|
Golf Course, Park, Playground, Public Transit, Shopping, Place Of Worship |
|
Community Features
|
Recreational Facilities, School Bus |
|
Features
|
Level |
|
Structure
|
Shed |
Building
|
Bathroom Total
|
4 |
|
Bedrooms Above Ground
|
3 |
|
Bedrooms Total
|
3 |
|
Age
|
7 Years |
|
Appliances
|
Stove, Dishwasher, Dryer, Washer, Microwave Range Hood Combo, Refrigerator |
|
Construction Style Attachment
|
Detached |
|
Cooling Type
|
Heat Pump |
|
Exterior Finish
|
Vinyl |
|
Fireplace Present
|
Yes |
|
Flooring Type
|
Carpeted, Engineered Hardwood, Laminate |
|
Foundation Type
|
Poured Concrete |
|
Half Bath Total
|
2 |
|
Stories Total
|
2 |
|
Size Interior
|
1943 Sqft |
|
Total Finished Area
|
1943 Sqft |
|
Type
|
House |
|
Utility Water
|
Municipal Water |
Parking
Land
|
Acreage
|
No |
|
Land Amenities
|
Golf Course, Park, Playground, Public Transit, Shopping, Place Of Worship |
|
Landscape Features
|
Landscaped |
|
Sewer
|
Municipal Sewage System |
|
Size Irregular
|
0.224 |
|
Size Total
|
0.224 Ac |
|
Size Total Text
|
0.224 Ac |
Rooms
| Level |
Type |
Length |
Width |
Dimensions |
|
Second Level |
Living Room |
|
|
15.6X19.7 |
|
Second Level |
Dining Room |
|
|
15X13.5 |
|
Second Level |
Kitchen |
|
|
12.2X13.5 |
|
Second Level |
Bath (# Pieces 1-6) |
|
|
5x6 |
|
Third Level |
Primary Bedroom |
|
|
15.4X12.8 |
|
Third Level |
Ensuite (# Pieces 2-6) |
|
|
5x6 |
|
Third Level |
Bedroom |
|
|
11.4X9.11 |
|
Third Level |
Bedroom |
|
|
11.3X9.11 |
|
Third Level |
Bath (# Pieces 1-6) |
|
|
5x8 |
|
Basement |
Recreational, Games Room |
|
|
19.1 x 12.4 |
|
Basement |
Bath (# Pieces 1-6) |
|
|
5x3 |
https://www.realtor.ca/real-estate/27624285/91-rafting-drive-middle-sackville-middle-sackville

