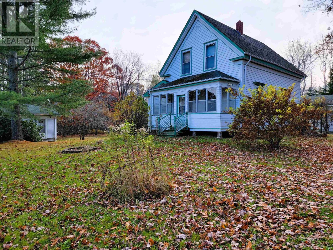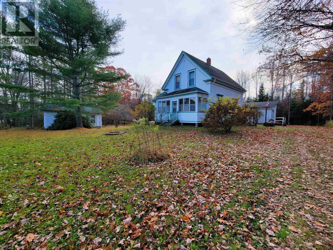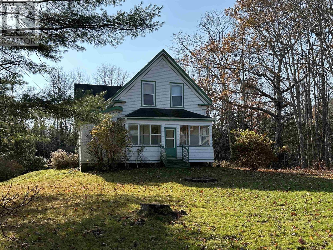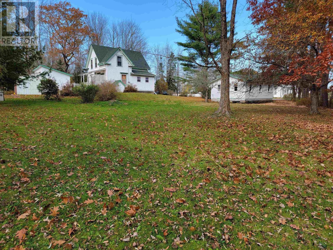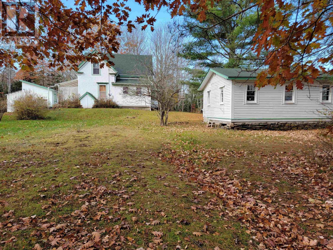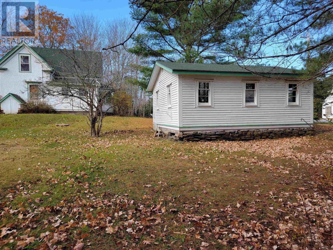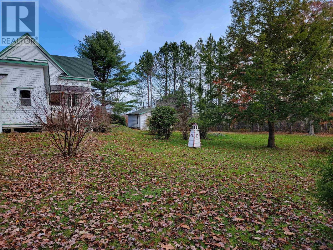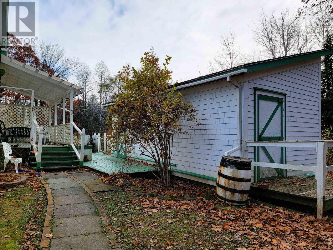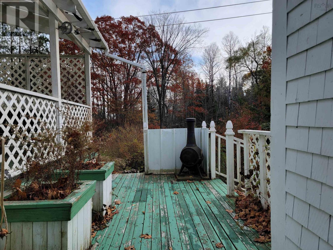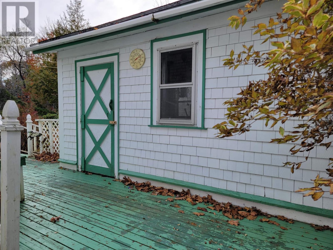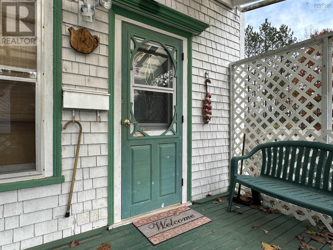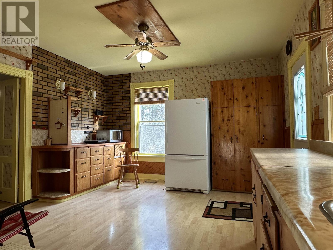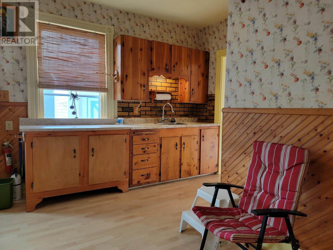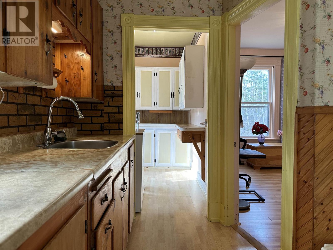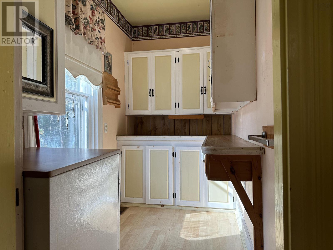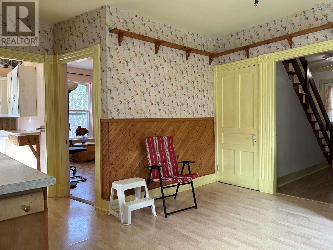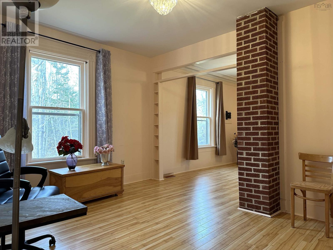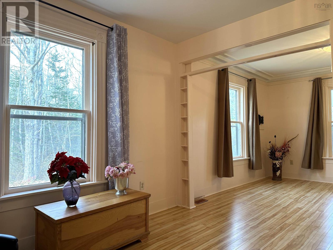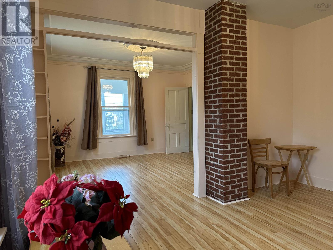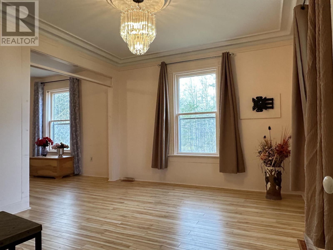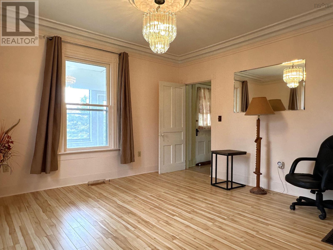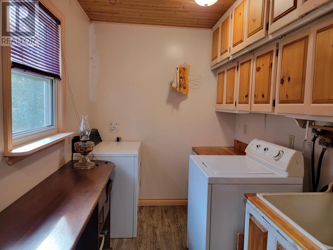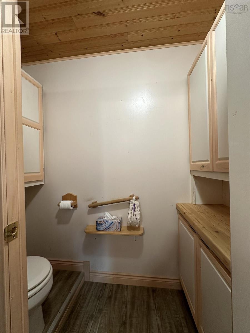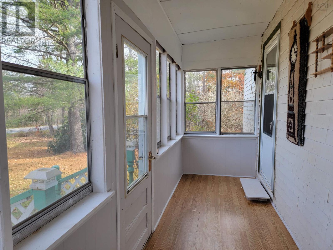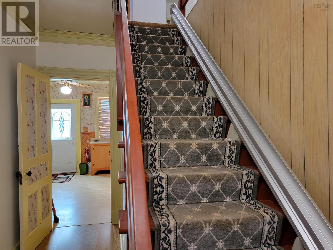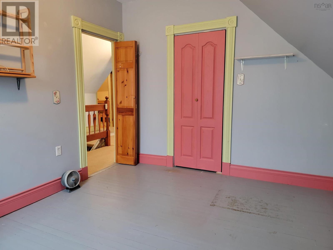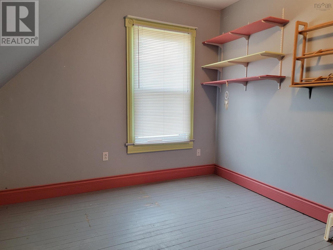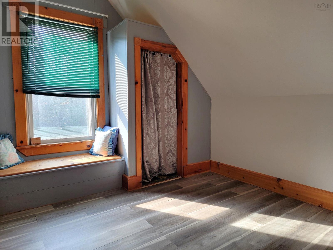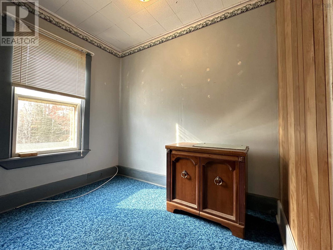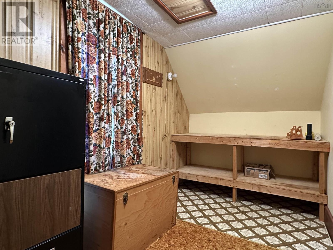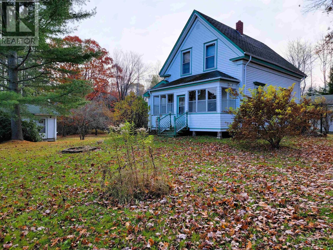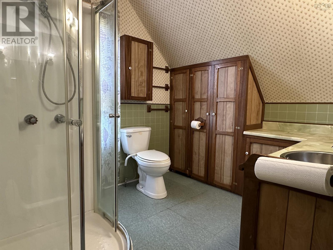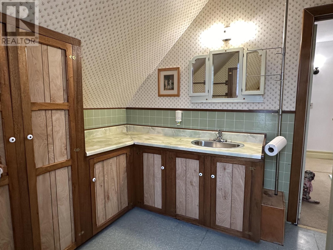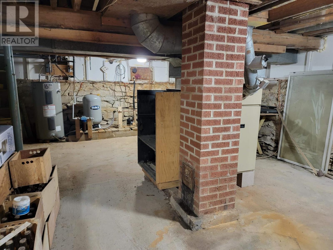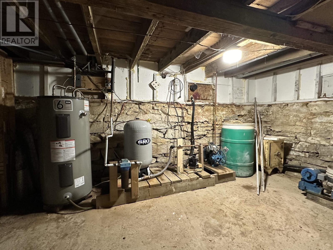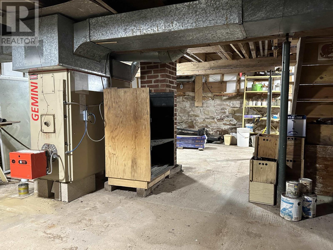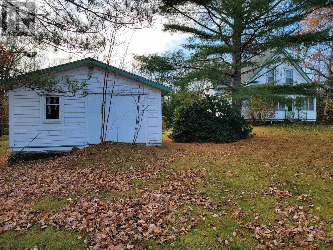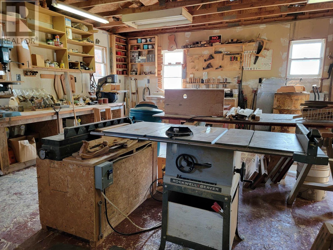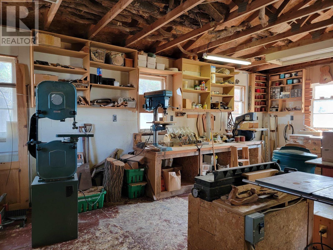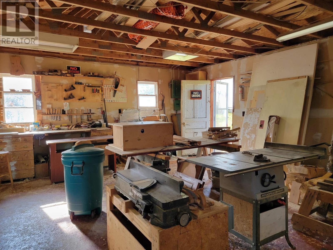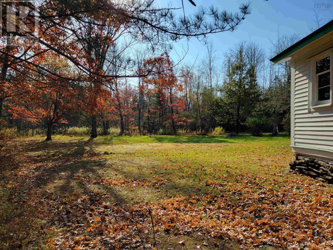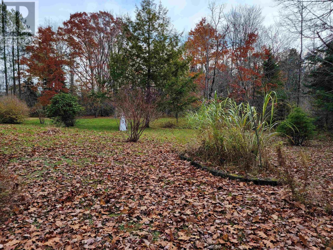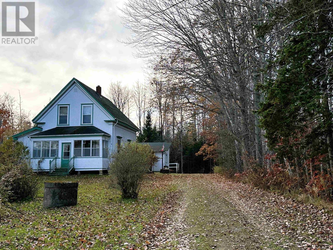4 Bedroom
2 Bathroom
1502 sqft
Landscaped
$215,000
Discover the ideal balance of comfort, convenience and peaceful living in this charming 4 bedroom, 1.5 bath home, set on a spacious ¾-acre lot in the family-friendly and picturesque community of Centre Burlington, NS. Cherished by one family for many years, the property features well-tended gardens and beautiful, mature foliage. Stately oak trees line the driveway, enhancing the tranquil charm. A 20 x 12 shed offers practical storage while the 20 x 24 workshop is a dream for woodworking enthusiasts or those seeking a versatile creative space. While young families may envision adding their own modern touches, they will appreciate the timeless character of some original wood trim and finishings. Located minutes to amenities in Brooklyn and Windsor, and less than an hour to Dartmouth Crossing, Bayers Lake and Halifax. If you are looking for an affordable family home with a peaceful lifestyle and easy access to amenities, this could be the one you have been waiting for! (id:25286)
Property Details
|
MLS® Number
|
202426098 |
|
Property Type
|
Single Family |
|
Community Name
|
Center Burlington |
|
Features
|
Level, Sump Pump |
|
Structure
|
Shed |
Building
|
Bathroom Total
|
2 |
|
Bedrooms Above Ground
|
4 |
|
Bedrooms Total
|
4 |
|
Appliances
|
Dryer, Washer, Refrigerator |
|
Construction Style Attachment
|
Detached |
|
Exterior Finish
|
Wood Shingles |
|
Flooring Type
|
Carpeted, Laminate, Wood |
|
Foundation Type
|
Stone |
|
Half Bath Total
|
1 |
|
Stories Total
|
2 |
|
Size Interior
|
1502 Sqft |
|
Total Finished Area
|
1502 Sqft |
|
Type
|
House |
|
Utility Water
|
Dug Well |
Parking
|
Garage
|
|
|
Detached Garage
|
|
|
Gravel
|
|
Land
|
Acreage
|
No |
|
Landscape Features
|
Landscaped |
|
Sewer
|
Septic System |
|
Size Irregular
|
0.7229 |
|
Size Total
|
0.7229 Ac |
|
Size Total Text
|
0.7229 Ac |
Rooms
| Level |
Type |
Length |
Width |
Dimensions |
|
Second Level |
Primary Bedroom |
|
|
9.11 x 12.2 |
|
Second Level |
Bedroom |
|
|
9.3 x 12.5 |
|
Second Level |
Bedroom |
|
|
9.3 x 12.5 |
|
Second Level |
Bedroom |
|
|
8.10 x 7.3 + jog |
|
Second Level |
Bedroom |
|
|
13.3 x 6.6 |
|
Second Level |
Bath (# Pieces 1-6) |
|
|
8.2 x 9.10 |
|
Main Level |
Kitchen |
|
|
13.7 x 13.2 + jog |
|
Main Level |
Storage |
|
|
9.5 x 5.5 Pantry |
|
Main Level |
Dining Room |
|
|
10.6 x 13.1 |
|
Main Level |
Living Room |
|
|
11.8 x 13.1 |
|
Main Level |
Laundry / Bath |
|
|
11.6 x 6.7 2 pc |
https://www.realtor.ca/real-estate/27624290/3431-highway-215-center-burlington-center-burlington

