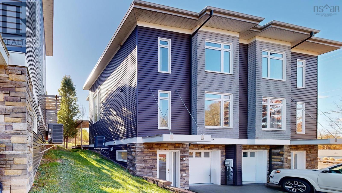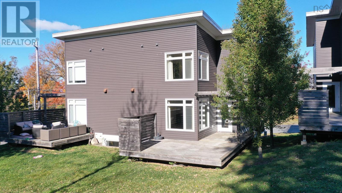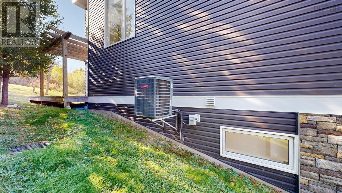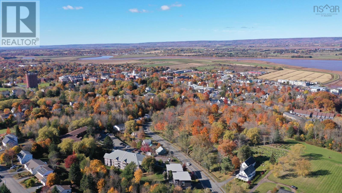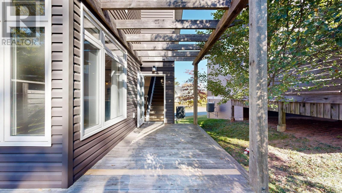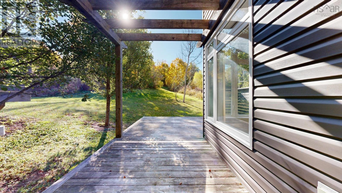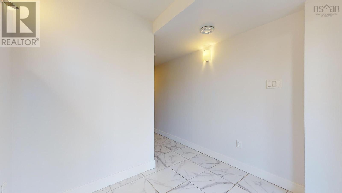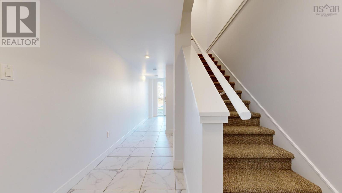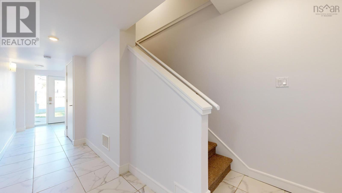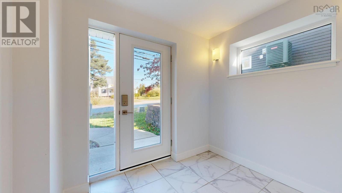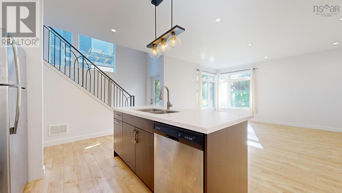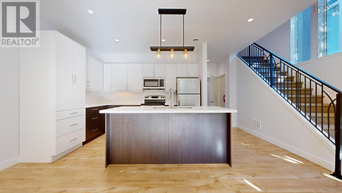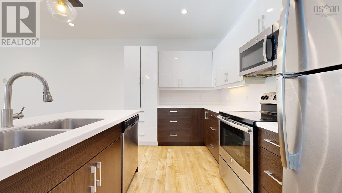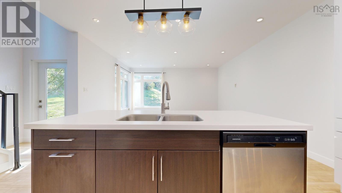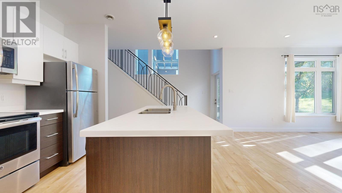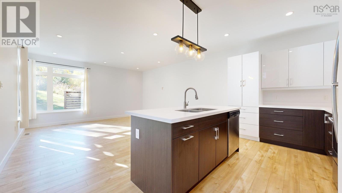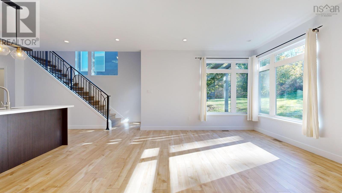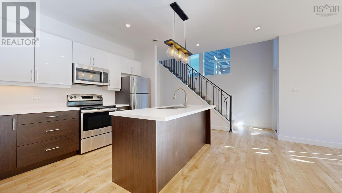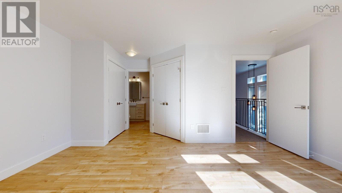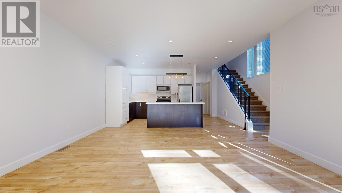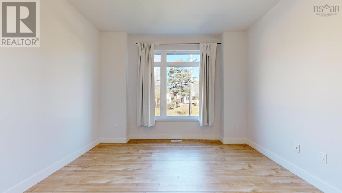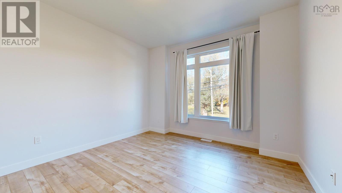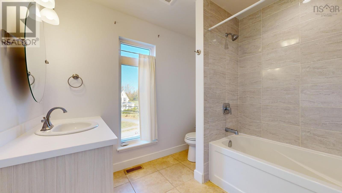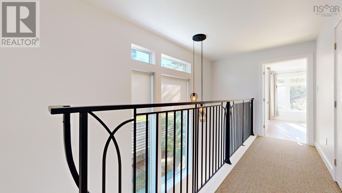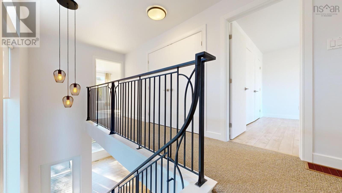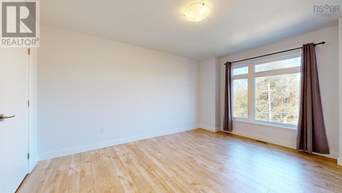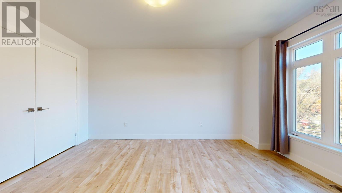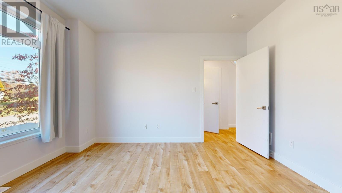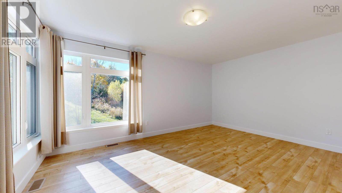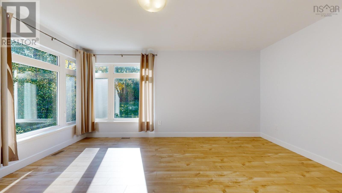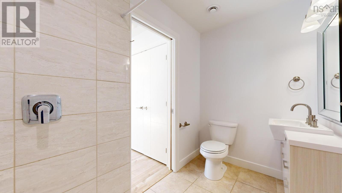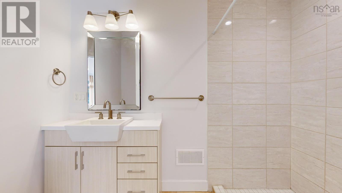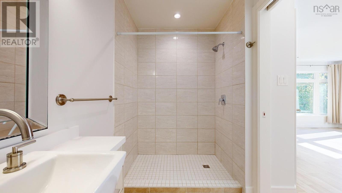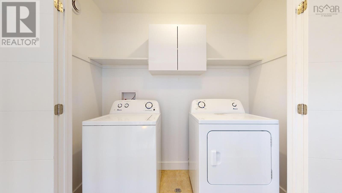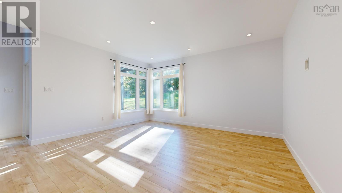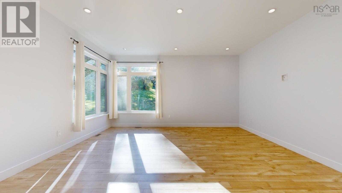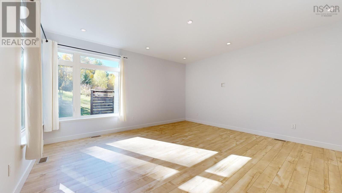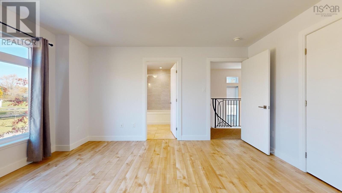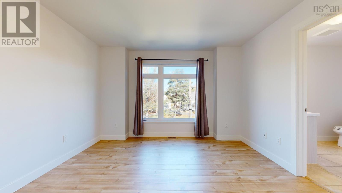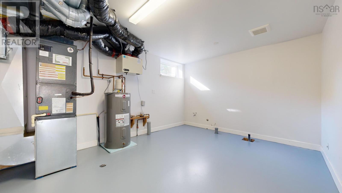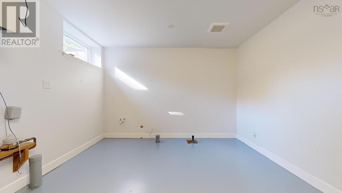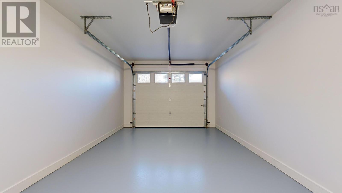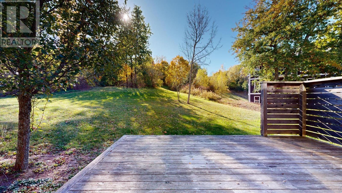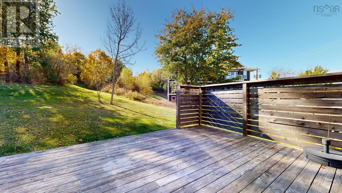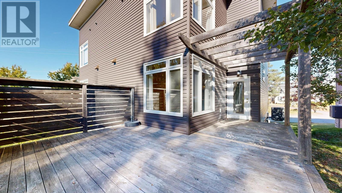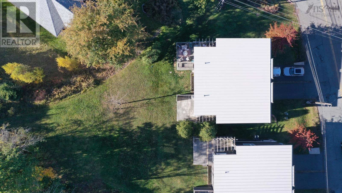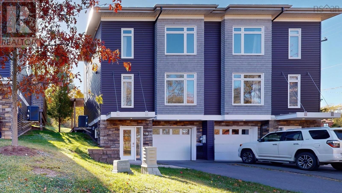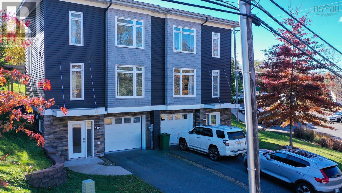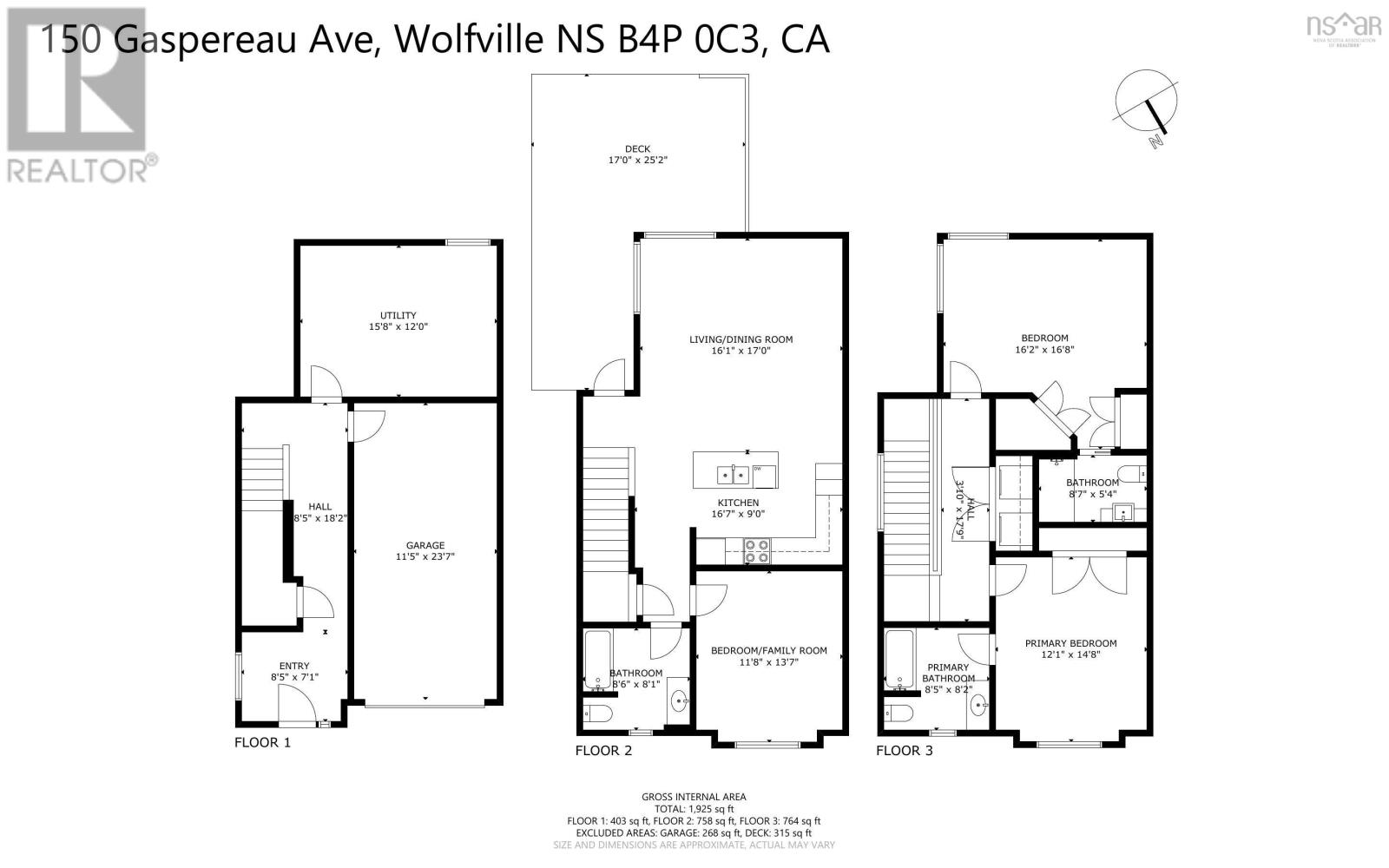150 Gaspereau Avenue Wolfville, Nova Scotia B4P 2E1
$599,900Maintenance,
$300 Monthly
Maintenance,
$300 MonthlyWelcome to Vineyard Heights Condominium located at 150 Gaspereau Aveune, Wolfville. It is an amazing opportunity to just settle in and enjoy a modern lifestyle! Everything is so bright and welcoming, enjoy 9 ft ceilings and 3 levels of living space that includes a drive-in garage. The rooms are spacious, 3rd level features 2 bedrooms with ensuites, walk-ins, and a laundry area. The second level features a room that can be used as a bedroom or den, living room, you choose! Combined with a nice modern kitchen area, a door leading to a pergola, and a deck area. Energy-efficient and comfortable ducted heat pump and cooling complete this modern lifestyle. The utility room is roughed in for a fourth bath if you choose, home features in ground electric, located just steps away from downtown, Acadia University and all the amenities of the town of Wolfville! (id:25286)
Property Details
| MLS® Number | 202426103 |
| Property Type | Single Family |
| Community Name | Wolfville |
| Amenities Near By | Park, Playground, Public Transit, Shopping, Place Of Worship |
| Community Features | Recreational Facilities, School Bus |
Building
| Bathroom Total | 3 |
| Bedrooms Above Ground | 3 |
| Bedrooms Total | 3 |
| Appliances | Stove, Dishwasher, Dryer, Washer, Microwave, Refrigerator |
| Architectural Style | 3 Level |
| Basement Development | Partially Finished |
| Basement Features | Walk Out |
| Basement Type | Full (partially Finished) |
| Constructed Date | 2016 |
| Cooling Type | Central Air Conditioning, Heat Pump |
| Exterior Finish | Stone, Vinyl, Wood Siding |
| Flooring Type | Carpeted, Laminate, Tile |
| Stories Total | 3 |
| Size Interior | 2170 Sqft |
| Total Finished Area | 2170 Sqft |
| Type | Row / Townhouse |
| Utility Water | Municipal Water |
Parking
| Garage |
Land
| Acreage | No |
| Land Amenities | Park, Playground, Public Transit, Shopping, Place Of Worship |
| Sewer | Municipal Sewage System |
Rooms
| Level | Type | Length | Width | Dimensions |
|---|---|---|---|---|
| Second Level | Kitchen | 16.7 x 9 | ||
| Second Level | Dining Room | living 16.1 x 7 | ||
| Second Level | Bedroom | family 11.8 x 13.7 | ||
| Second Level | Bath (# Pieces 1-6) | 8.6 x 8.1 | ||
| Third Level | Primary Bedroom | 12.1 x 14.8 | ||
| Third Level | Ensuite (# Pieces 2-6) | 8.5 x 8.2 | ||
| Third Level | Bedroom | 16.2 x 16.8 | ||
| Third Level | Ensuite (# Pieces 2-6) | 8.7 x 5.4 | ||
| Third Level | Other | wic 6.10 x 2.9 | ||
| Third Level | Laundry Room | 7.8 x 2.11 | ||
| Basement | Foyer | 8.5 x 7.1 | ||
| Basement | Utility Room | 15.8 x 12 |
https://www.realtor.ca/real-estate/27624293/150-gaspereau-avenue-wolfville-wolfville
Interested?
Contact us for more information

