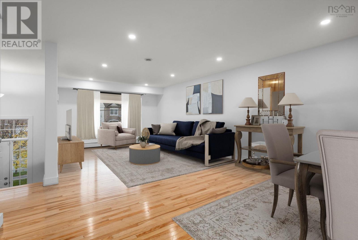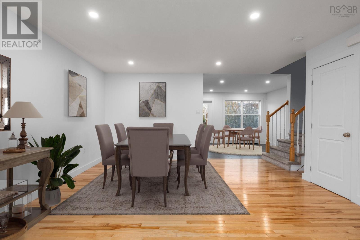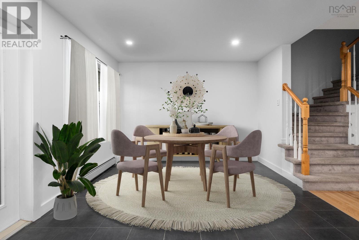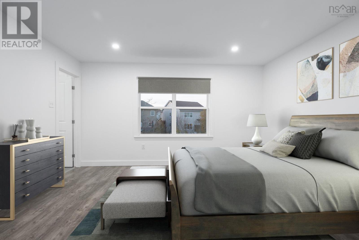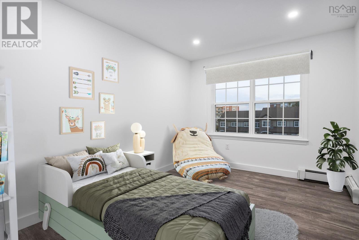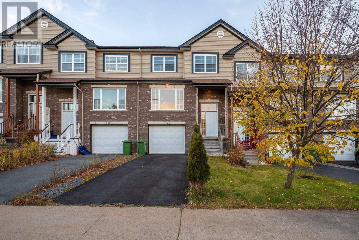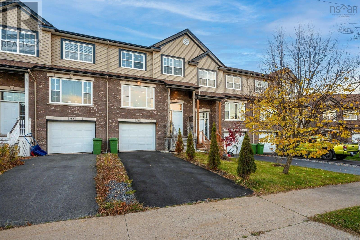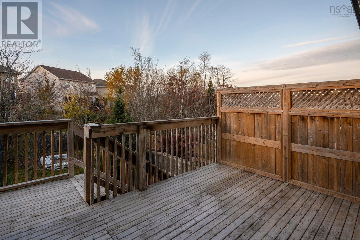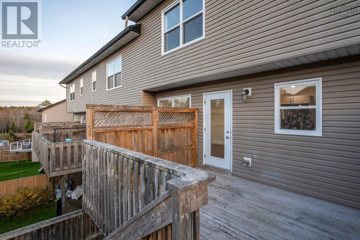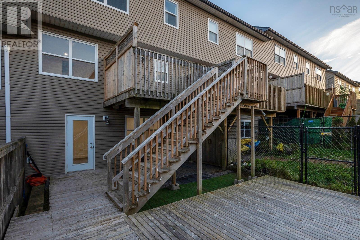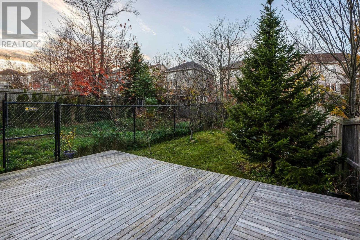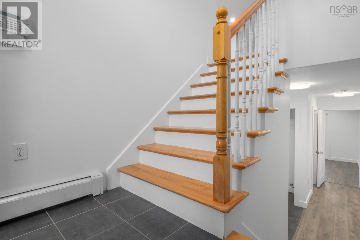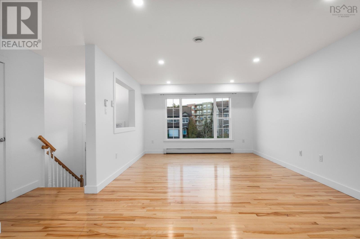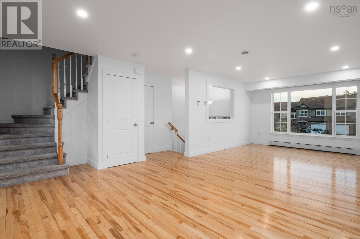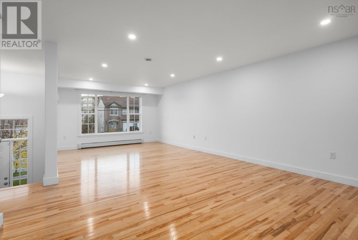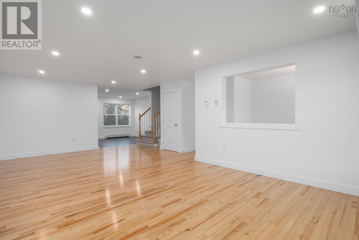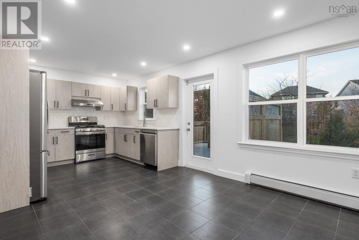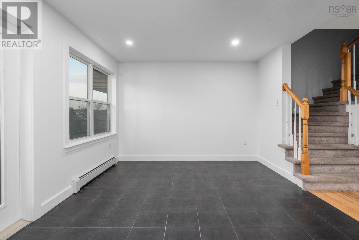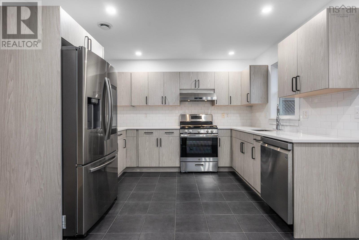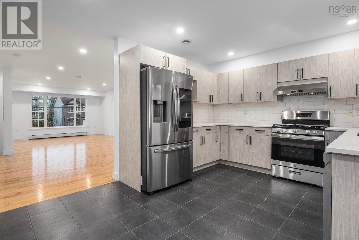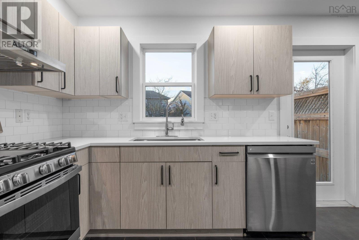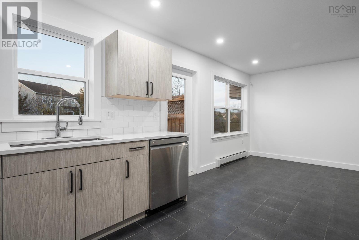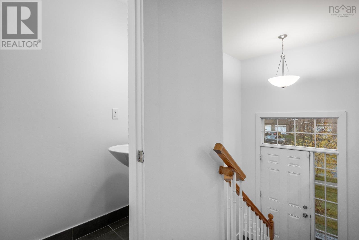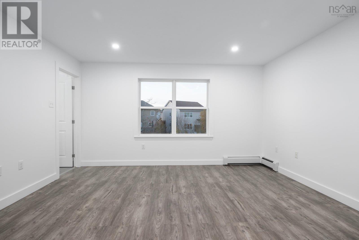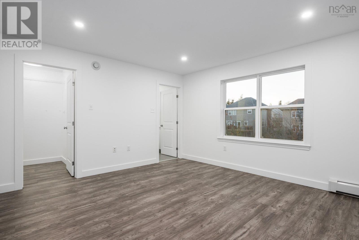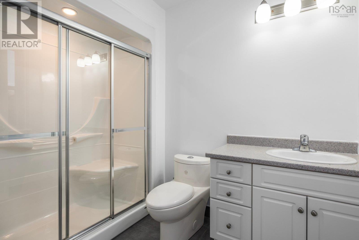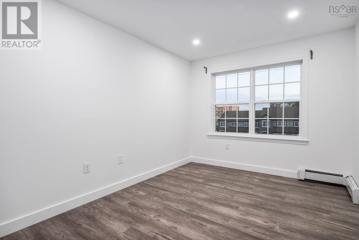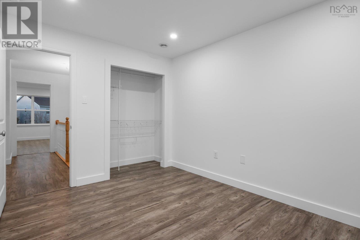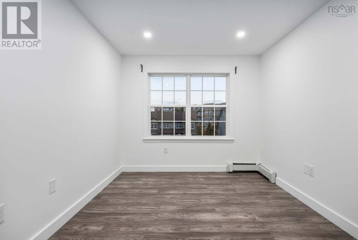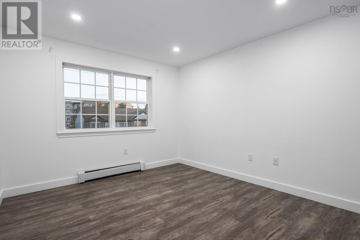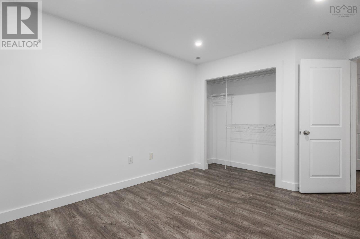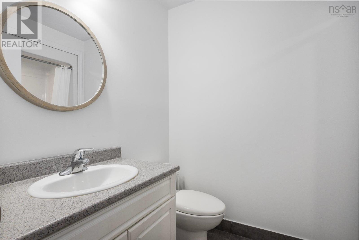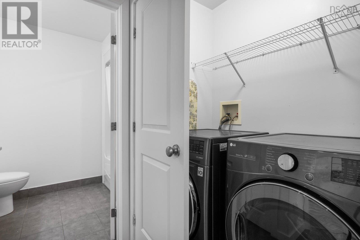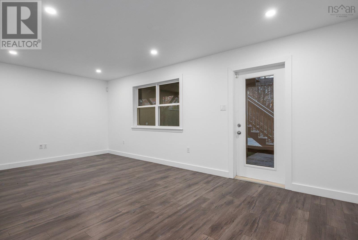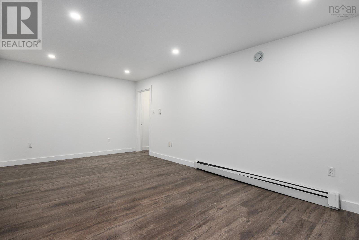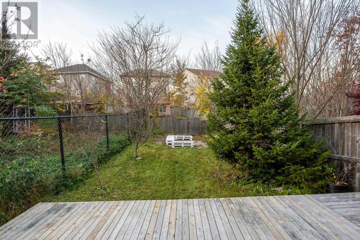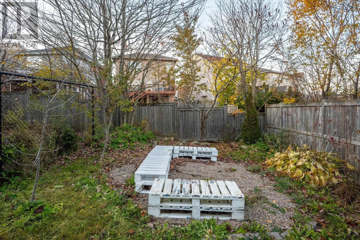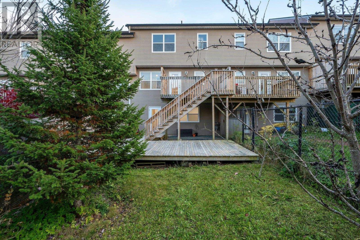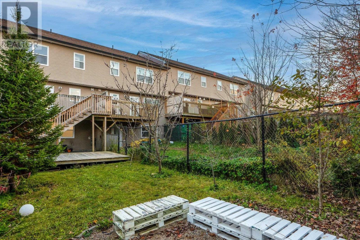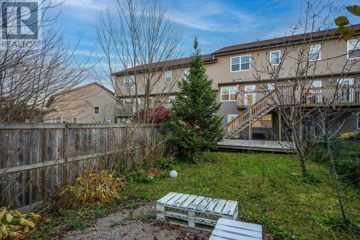4 Bedroom
4 Bathroom
2174 sqft
Landscaped
$579,900
Presenting exceptional value at $579,900, this beautifully renovated 3-bedroom, 2-full and 2-half bathroom townhome with a walkout is a must-see. Located on a peaceful cul-de-sac in sought-after Russell Lake West, the home offers easy access to schools, parks, shopping, and dining, and provides low-maintenance living with significant upgrades already completed .Upgrades include a brand new kitchen with new cabinetry, quartz countertops, oversized undermount sink, a sleek modern backsplash, and high-end Samsung appliances both in the kitchen and the laundry. The interior has been freshly painted throughout, with updated trim, new engineered vinyl flooring upstairs and new laminate flooring in the lower level. The backyard has been enhanced with stairs off the deck and an extended lower-level patio, perfect for outdoor enjoyment. The main floor has a living room, dining room and kitchenette in addition to the kitchen. Upstairs, the primary bedroom offers a tranquil retreat, complete with an ensuite bathroom and a walk-in closet. Two additional spacious bedrooms provide ample space for family, guests, or a home office. The lower level has a half bathroom and rec room with walkout for your households flexibility. If you're looking for a move-in-ready home where major upgrades are already done, look no further than 50 Morningfield Lane. (id:25286)
Property Details
|
MLS® Number
|
202426122 |
|
Property Type
|
Single Family |
|
Community Name
|
Dartmouth |
|
Amenities Near By
|
Park, Playground, Public Transit, Shopping |
|
Community Features
|
Recreational Facilities, School Bus |
Building
|
Bathroom Total
|
4 |
|
Bedrooms Above Ground
|
3 |
|
Bedrooms Below Ground
|
1 |
|
Bedrooms Total
|
4 |
|
Appliances
|
Stove, Dishwasher, Dryer - Electric, Washer, Refrigerator |
|
Constructed Date
|
2012 |
|
Exterior Finish
|
Brick, Vinyl |
|
Flooring Type
|
Carpeted, Hardwood, Laminate, Tile, Vinyl |
|
Foundation Type
|
Poured Concrete |
|
Half Bath Total
|
2 |
|
Stories Total
|
2 |
|
Size Interior
|
2174 Sqft |
|
Total Finished Area
|
2174 Sqft |
|
Type
|
Row / Townhouse |
|
Utility Water
|
Municipal Water |
Parking
Land
|
Acreage
|
No |
|
Land Amenities
|
Park, Playground, Public Transit, Shopping |
|
Landscape Features
|
Landscaped |
|
Sewer
|
Municipal Sewage System |
|
Size Irregular
|
0.0707 |
|
Size Total
|
0.0707 Ac |
|
Size Total Text
|
0.0707 Ac |
Rooms
| Level |
Type |
Length |
Width |
Dimensions |
|
Second Level |
Primary Bedroom |
|
|
14.4x13.2 |
|
Second Level |
Ensuite (# Pieces 2-6) |
|
|
8.3x5.11 |
|
Second Level |
Bedroom |
|
|
12.1x10.8 |
|
Second Level |
Bedroom |
|
|
12.5x9.6 |
|
Second Level |
Bath (# Pieces 1-6) |
|
|
8.1x5.5 |
|
Lower Level |
Bedroom |
|
|
20.5x11.1 |
|
Lower Level |
Bath (# Pieces 1-6) |
|
|
4.11x4.4 |
|
Main Level |
Living Room |
|
|
24.11x13 |
|
Main Level |
Dining Room |
|
|
11.7x11.1 |
|
Main Level |
Bath (# Pieces 1-6) |
|
|
6.3x3.1 |
|
Main Level |
Kitchen |
|
|
11.1x9.1 |
https://www.realtor.ca/real-estate/27624303/50-morningfield-lane-dartmouth-dartmouth

