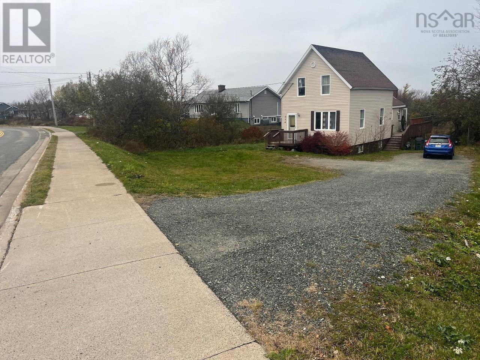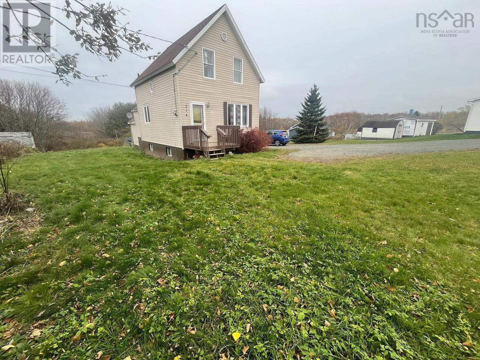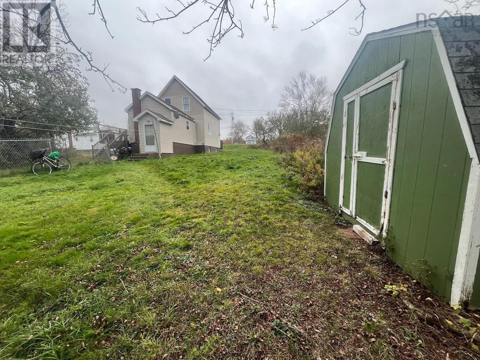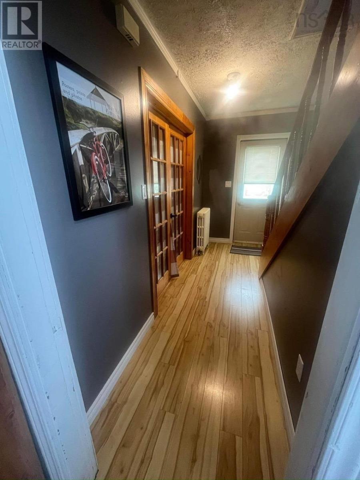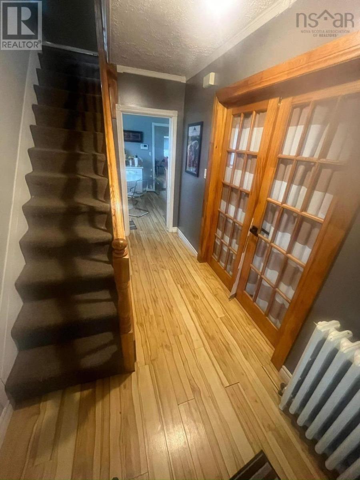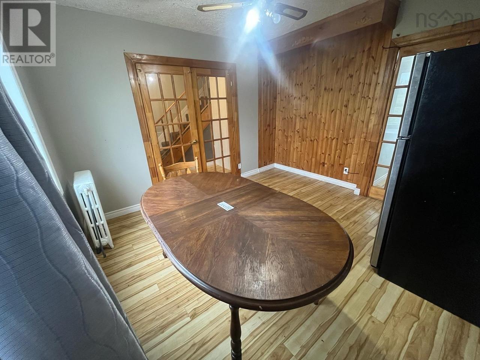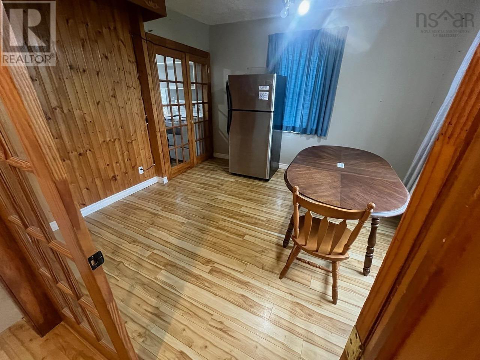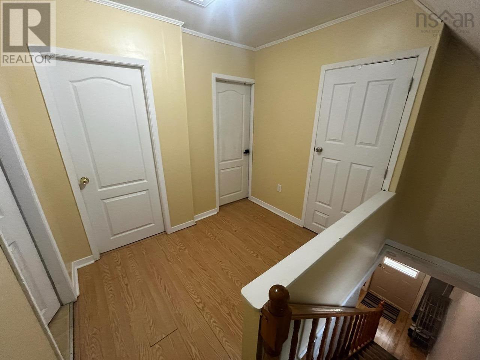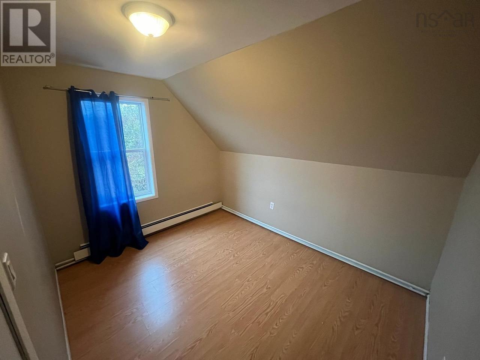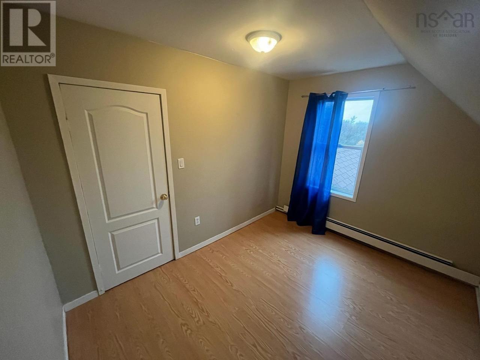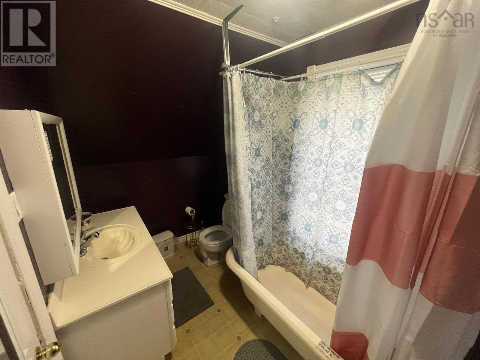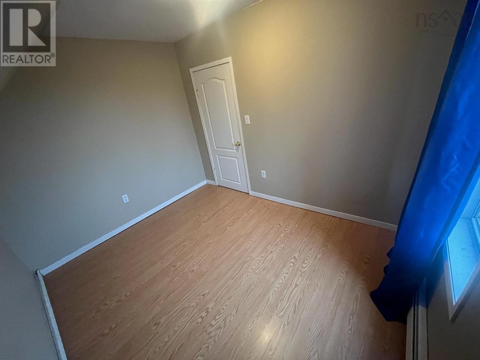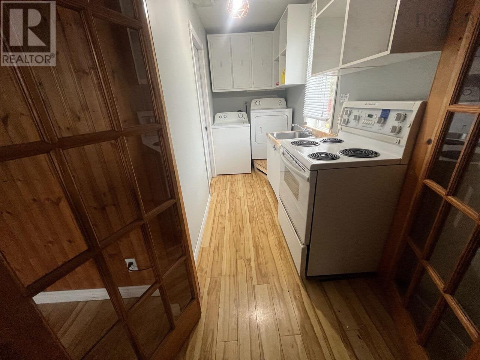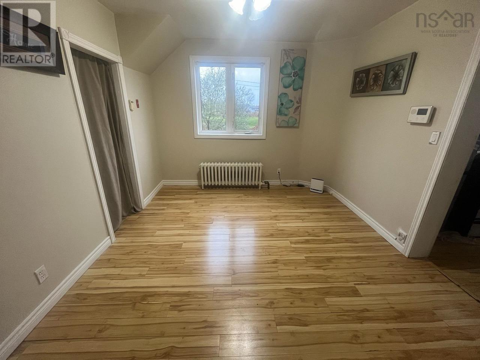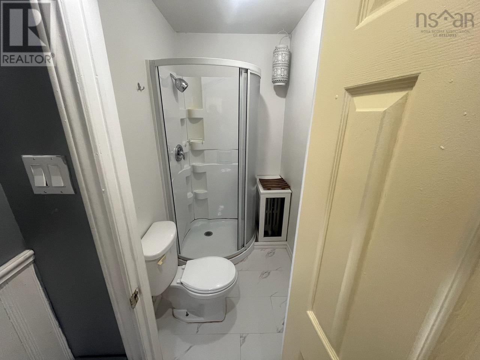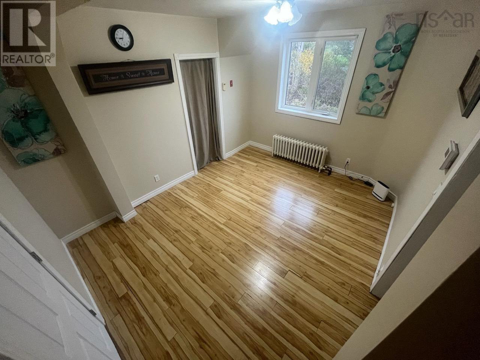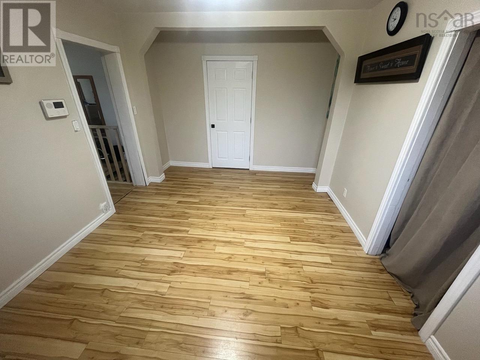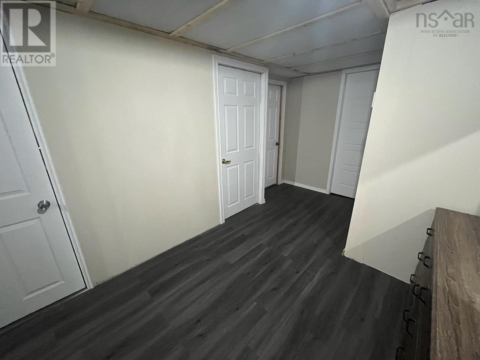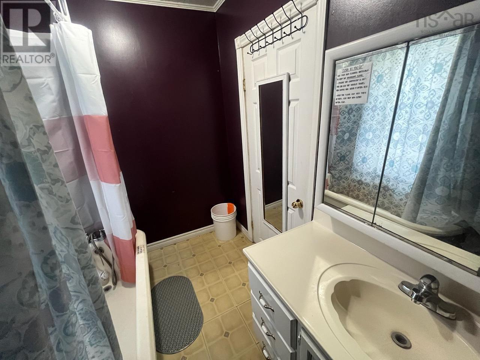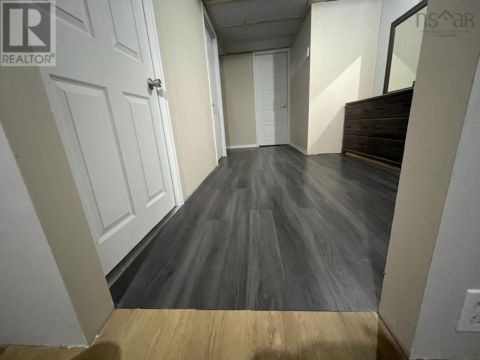3 Bedroom
2 Bathroom
1005 sqft
$186,000
Discover the possibilities with this extensively renovated single-family home, thoughtfully retrofitted into a potential duplex. The upstairs unit features three bedrooms and a modern bathroom, offering a a rental potential of $2,100 monthly. Meanwhile, the lower unit is brimming with potential?imagine living in one unit while renting out the other to cover your mortgage and monthly expenses, possibly even generating extra income.The home has been updated with fresh paint from top to bottom, complemented by new baseboards, toilets, faucets, and lighting fixtures that add a touch of home. The plumbing has been upgraded with durable PEX piping for your peace of mind.The basement had significant renovations including new flooring, walls, trim, and plumbing. Whether you?re an investor seeking a promising rental property or a homeowner looking to offset costs, this property offers versatility and value wrapped up in one delightful package. (id:25286)
Property Details
|
MLS® Number
|
202426144 |
|
Property Type
|
Single Family |
|
Community Name
|
Reserve Mines |
|
Amenities Near By
|
Park, Place Of Worship |
|
Community Features
|
School Bus |
|
Structure
|
Shed |
Building
|
Bathroom Total
|
2 |
|
Bedrooms Above Ground
|
3 |
|
Bedrooms Total
|
3 |
|
Appliances
|
Stove, Dishwasher, Dryer, Washer, Refrigerator |
|
Constructed Date
|
1982 |
|
Construction Style Attachment
|
Detached |
|
Exterior Finish
|
Vinyl |
|
Flooring Type
|
Laminate, Vinyl |
|
Foundation Type
|
Poured Concrete |
|
Half Bath Total
|
1 |
|
Stories Total
|
2 |
|
Size Interior
|
1005 Sqft |
|
Total Finished Area
|
1005 Sqft |
|
Type
|
House |
|
Utility Water
|
Municipal Water |
Parking
Land
|
Acreage
|
No |
|
Land Amenities
|
Park, Place Of Worship |
|
Sewer
|
Municipal Sewage System |
|
Size Irregular
|
0.9244 |
|
Size Total
|
0.9244 Ac |
|
Size Total Text
|
0.9244 Ac |
Rooms
| Level |
Type |
Length |
Width |
Dimensions |
|
Second Level |
Bedroom |
|
|
11.11 x 8.4 |
|
Second Level |
Bedroom |
|
|
9.5 x 7.9 |
|
Second Level |
Bedroom |
|
|
10.9 x 8.9 |
|
Second Level |
Bath (# Pieces 1-6) |
|
|
3 piece |
|
Second Level |
Bath (# Pieces 1-6) |
|
|
2 piece |
|
Second Level |
Living Room |
|
|
12.4 x 11.6 |
|
Second Level |
Other |
|
|
18 x 10.5 |
|
Main Level |
Eat In Kitchen |
|
|
12.9 x 11.1 |
https://www.realtor.ca/real-estate/27624315/214-centerville-street-reserve-mines-reserve-mines

