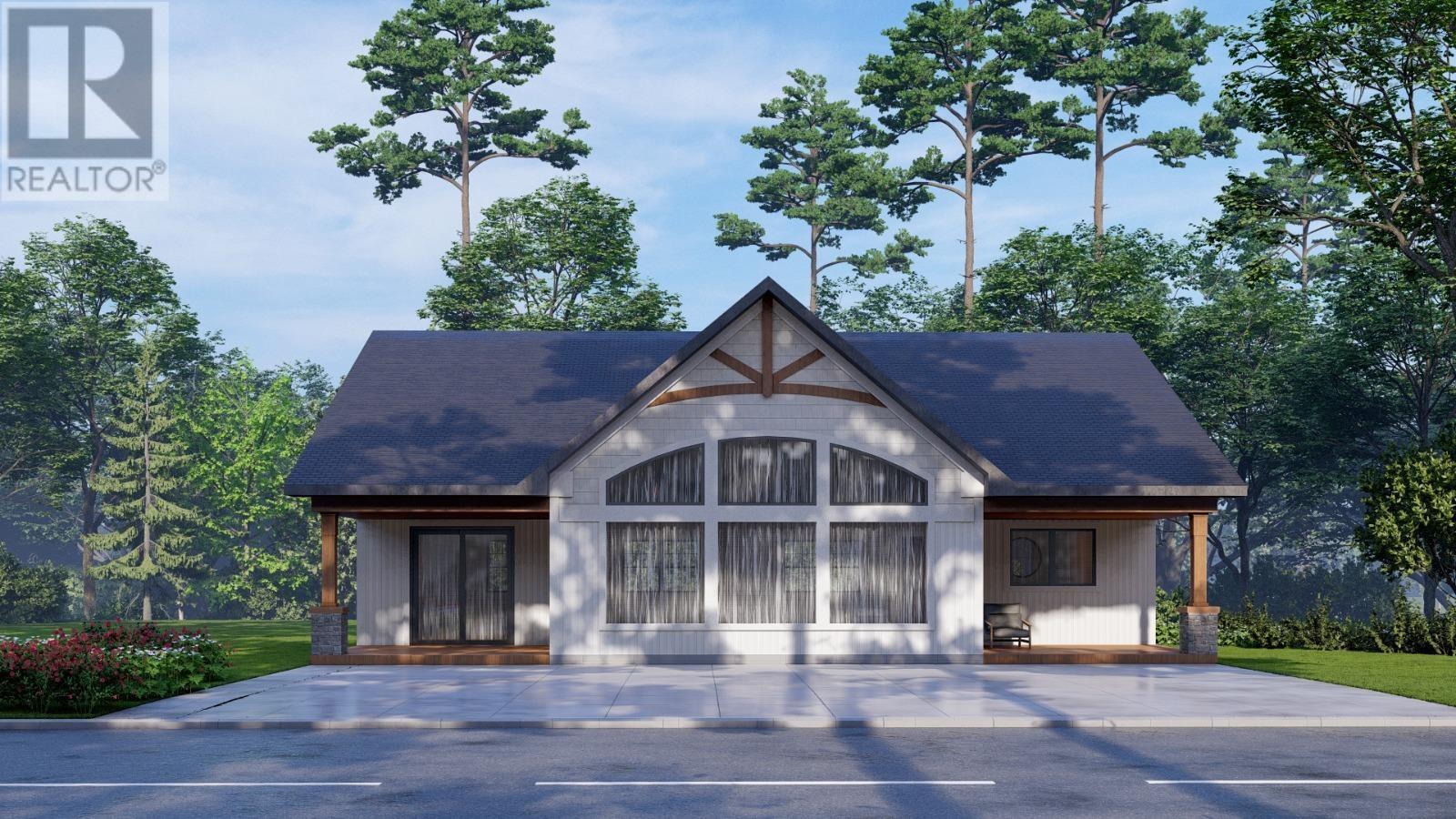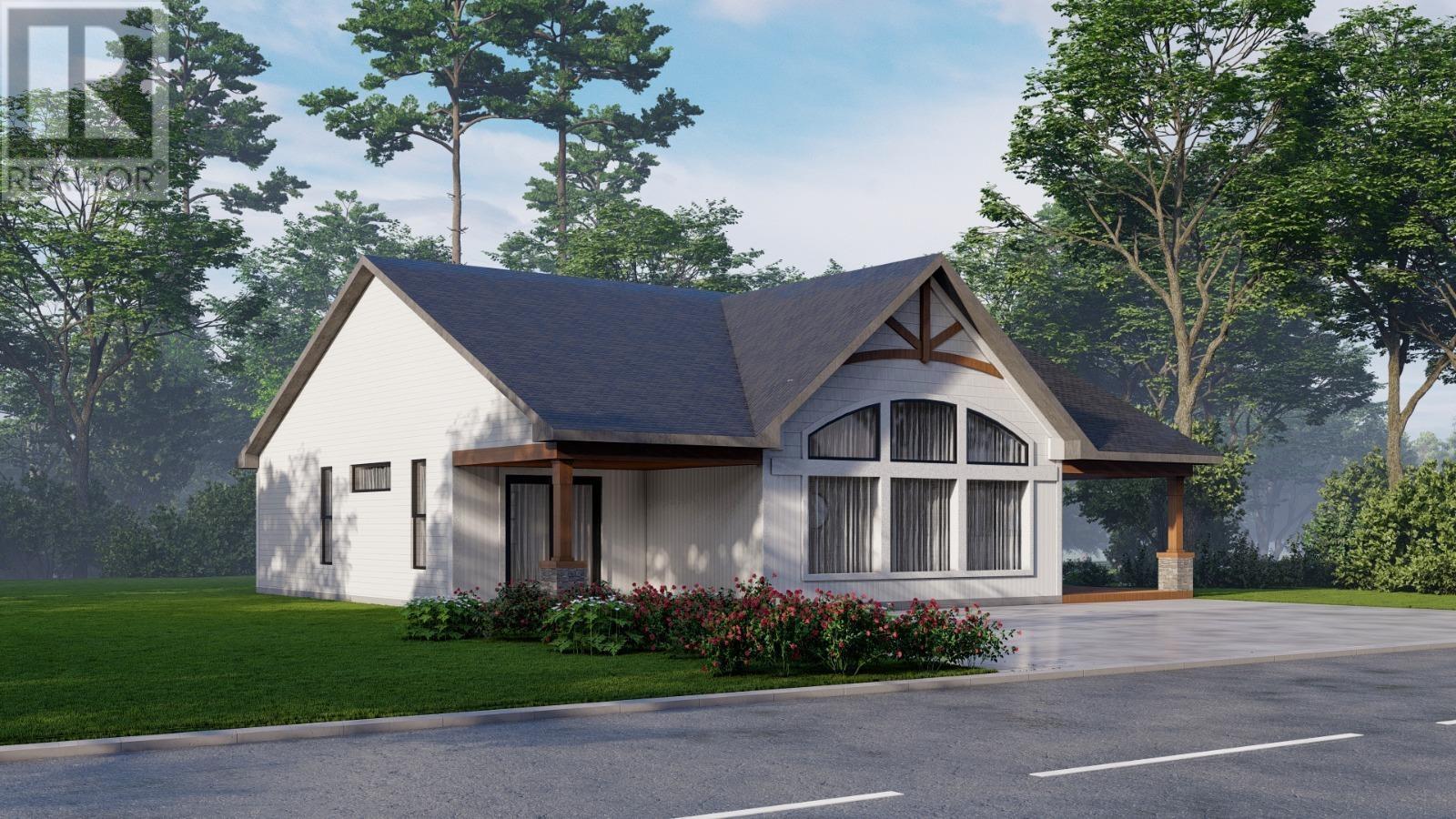2 Bedroom
2 Bathroom
1670 sqft
Bungalow
Fireplace
Heat Pump
Acreage
$793,700
This stunning turnkey home build package offers the epitome of coastal living, situated in a picturesque oceanside setting. From the moment you step inside, you are greeted by an open-concept living space illuminated by natural light streaming in through large windows, offering breathtaking ocean views. Some of the finish features will include broom finished patios, vaulted ceiling with optional shiplap & beams, timber frame accents, fusion stone posts and upgraded finishes and trims. What sets this home apart is the ability to customize the floor plan to suit your lifestyle and preferences. Work with the builder's team to personalize every detail, from layout modifications to selecting premium finishes and eco-friendly features. Don't miss this incredible opportunity to reside in the community of Hubbards offering the perfect balance of tranquility and convenience. Located only 40 minutes to Halifax, 10 minutes to Upper Tantallon. (id:25286)
Property Details
|
MLS® Number
|
202426147 |
|
Property Type
|
Single Family |
|
Community Name
|
Fox Point |
|
Amenities Near By
|
Golf Course, Park, Place Of Worship, Beach |
|
Community Features
|
School Bus |
|
Features
|
Wheelchair Access |
|
View Type
|
Ocean View |
Building
|
Bathroom Total
|
2 |
|
Bedrooms Above Ground
|
2 |
|
Bedrooms Total
|
2 |
|
Appliances
|
None |
|
Architectural Style
|
Bungalow |
|
Basement Type
|
None |
|
Construction Style Attachment
|
Detached |
|
Cooling Type
|
Heat Pump |
|
Exterior Finish
|
Stone, Vinyl |
|
Fireplace Present
|
Yes |
|
Flooring Type
|
Other |
|
Foundation Type
|
Concrete Slab |
|
Stories Total
|
1 |
|
Size Interior
|
1670 Sqft |
|
Total Finished Area
|
1670 Sqft |
|
Type
|
House |
|
Utility Water
|
Drilled Well |
Parking
Land
|
Acreage
|
Yes |
|
Land Amenities
|
Golf Course, Park, Place Of Worship, Beach |
|
Sewer
|
Septic System |
|
Size Irregular
|
1.9388 |
|
Size Total
|
1.9388 Ac |
|
Size Total Text
|
1.9388 Ac |
Rooms
| Level |
Type |
Length |
Width |
Dimensions |
|
Main Level |
Great Room |
|
|
21.0 x 15.8 |
|
Main Level |
Kitchen |
|
|
12.0 x 13.2 |
|
Main Level |
Dining Room |
|
|
10.0 x 9.2 |
|
Main Level |
Bath (# Pieces 1-6) |
|
|
5.11 x 8.10 |
|
Main Level |
Primary Bedroom |
|
|
11.6 x 20.10 |
|
Main Level |
Other |
|
|
WIC 11.6 x 9.8 |
|
Main Level |
Ensuite (# Pieces 2-6) |
|
|
8.10 x 13.10 |
|
Main Level |
Bedroom |
|
|
12.0 x 11.6 |
|
Main Level |
Other |
|
|
Utility/Laundry 8.10 x 6 |
|
Main Level |
Other |
|
|
Pantry |
https://www.realtor.ca/real-estate/27624318/lot-3-shoreline-bluff-lane-fox-point-fox-point




