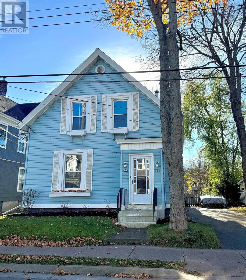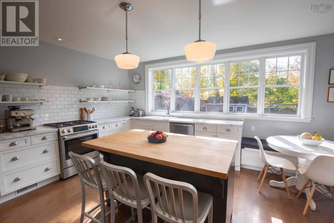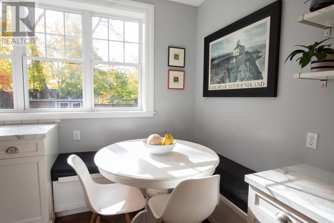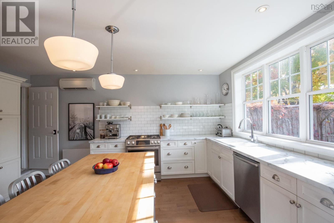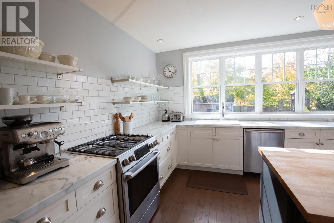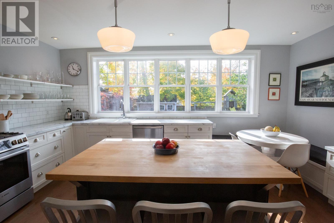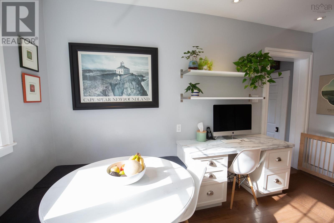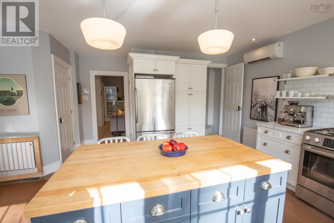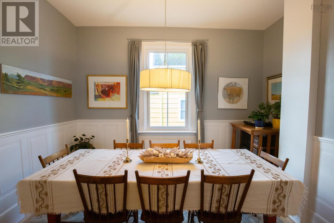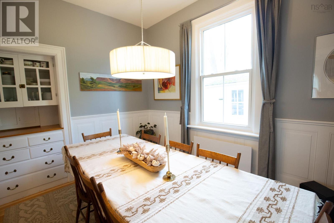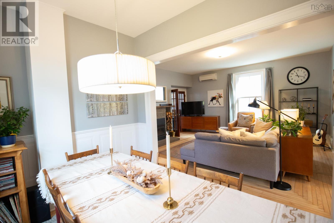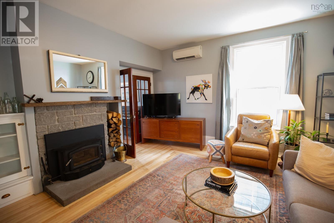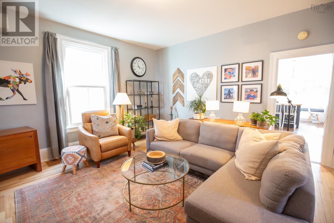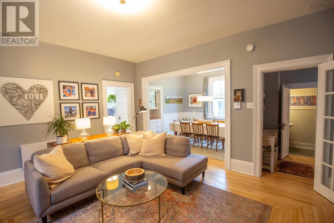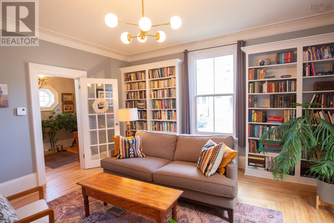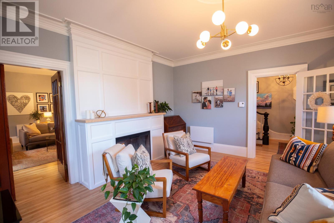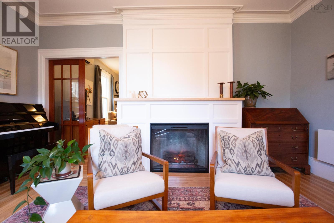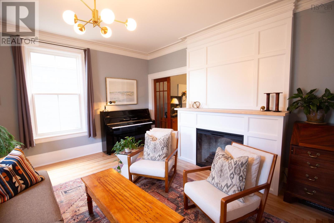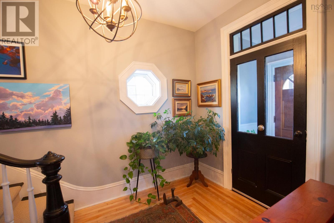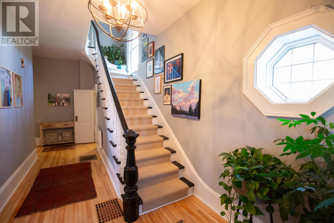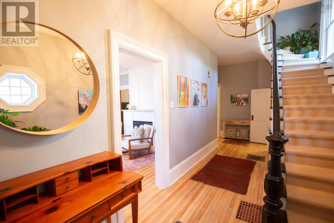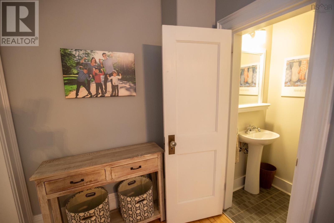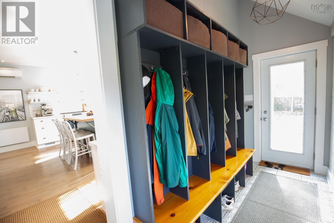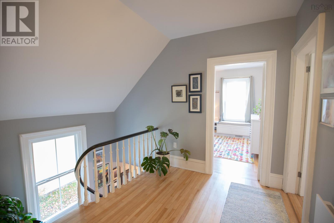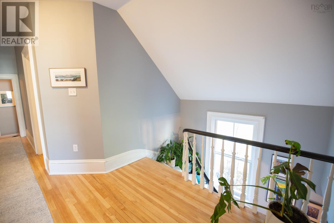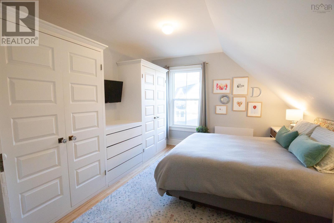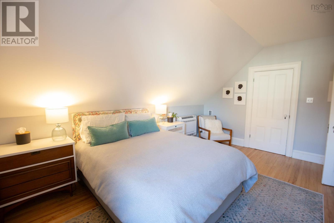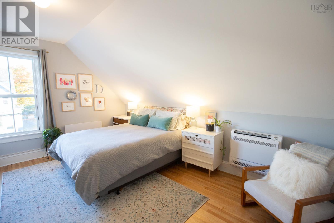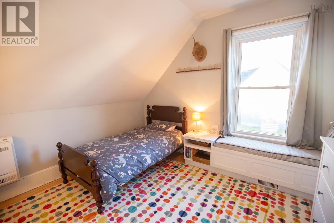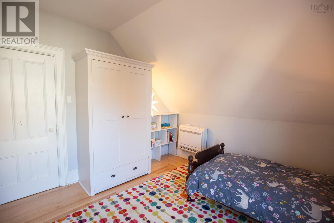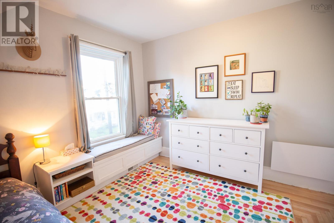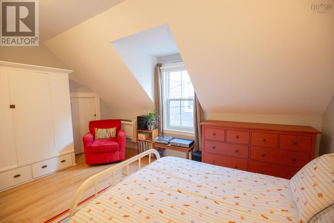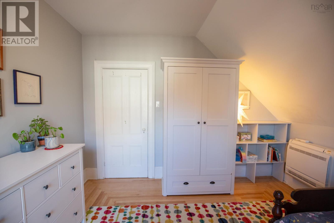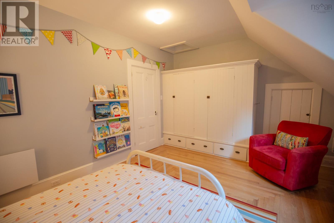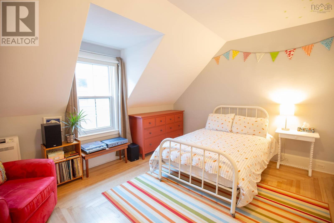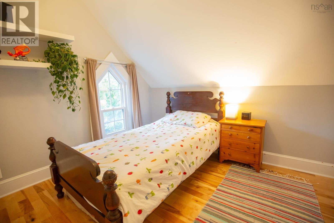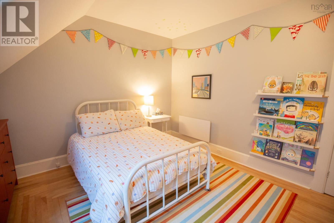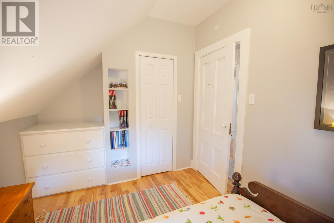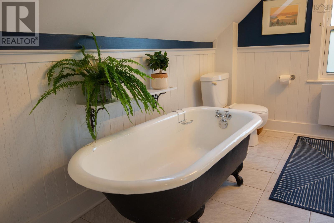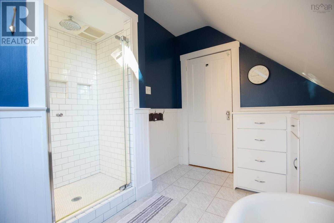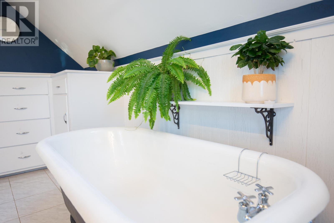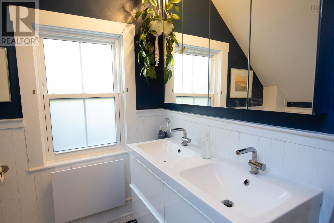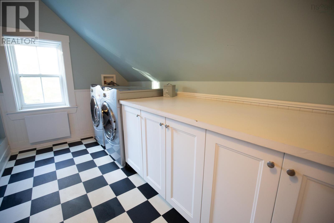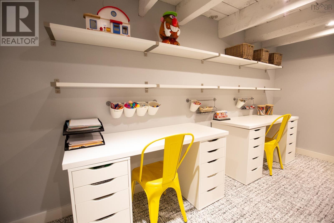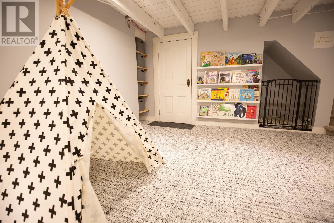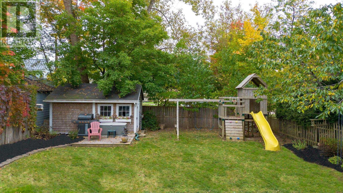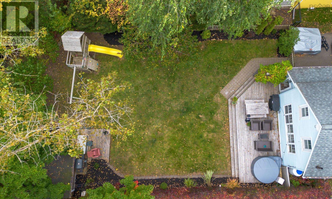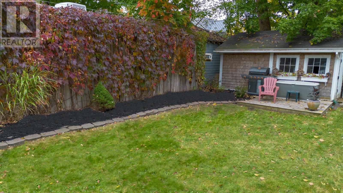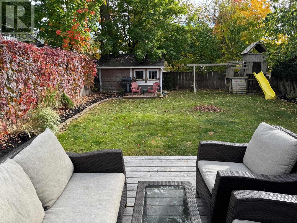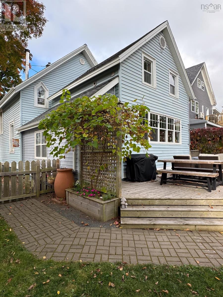4 Bedroom
2 Bathroom
Fireplace
Heat Pump
Landscaped
$475,000
Beautifully renovated Victorian home where classic charm meets modern convenience! Ideally located within walking distance of downtown shops, CEC, Victoria Park, the Farmers Market, the Civic Square with a winter skating rink, library & an array of restaurants, this property offers unparalleled access to the heart of the community. Step inside to discover an inviting, spacious kitchen ? perfect for family gatherings. Enjoy preparing meals with stainless steel appliances, including a gas range & butcher block countertop island with seating for 3, a convenient 2nd staircase to the upper floor & large wall of windows overlooking the fenced backyard. The breakfast nook features built-in seating, computer desk & a walk-in pantry. Just off the kitchen, you?ll find a mudroom with custom lockers. Entertaining is effortless with a dining room with recently refinished original hardwood floor boasting built-in cabinetry that flows seamlessly into the family room, complete with a wood-burning fireplace insert. French doors lead to the formal living room, with built in bookshelves, where a fireplace with an electric insert adds a cozy touch. A main-floor powder room & a welcoming front entryway complete the 1st level. Upstairs, the landing serves as a perfect computer nook, or use one of the 4 bedrooms for a private office. There is a spacious primary BR with built in dressers & 3 additional BRs & the full bath is a spa-like sanctuary with a clawfoot tub, tiled walk-in shower & double-sink vanity. The upstairs laundry room includes extensive cabinetry for added storage. The basement has a finished space ? the perfect playroom ? as well as storage & 2nd set of stairs leading to the mudroom. Installed in the spring of 2024 - new 200-amp panel, energy-efficient heat pumps & electrical heaters for back up, ensuring year-round comfort. Outside, the large sundeck overlooks a private, fenced south-facing backyard. A storage shed offers space for outdoor essentials. (id:25286)
Property Details
|
MLS® Number
|
202425981 |
|
Property Type
|
Single Family |
|
Community Name
|
Truro |
|
Amenities Near By
|
Golf Course, Park, Playground, Shopping, Place Of Worship |
|
Community Features
|
Recreational Facilities |
|
Equipment Type
|
Propane Tank |
|
Rental Equipment Type
|
Propane Tank |
|
Structure
|
Shed |
Building
|
Bathroom Total
|
2 |
|
Bedrooms Above Ground
|
4 |
|
Bedrooms Total
|
4 |
|
Appliances
|
Range - Gas, Dishwasher, Dryer - Electric, Washer, Refrigerator |
|
Construction Style Attachment
|
Detached |
|
Cooling Type
|
Heat Pump |
|
Exterior Finish
|
Vinyl |
|
Fireplace Present
|
Yes |
|
Flooring Type
|
Ceramic Tile, Hardwood, Tile |
|
Foundation Type
|
Poured Concrete |
|
Half Bath Total
|
1 |
|
Stories Total
|
2 |
|
Total Finished Area
|
2176 Sqft |
|
Type
|
House |
|
Utility Water
|
Municipal Water |
Land
|
Acreage
|
No |
|
Land Amenities
|
Golf Course, Park, Playground, Shopping, Place Of Worship |
|
Landscape Features
|
Landscaped |
|
Sewer
|
Municipal Sewage System |
|
Size Irregular
|
0.155 |
|
Size Total
|
0.155 Ac |
|
Size Total Text
|
0.155 Ac |
Rooms
| Level |
Type |
Length |
Width |
Dimensions |
|
Second Level |
Foyer |
|
|
8.11 x 6.9 |
|
Second Level |
Primary Bedroom |
|
|
15.9 x 12.1 |
|
Second Level |
Bedroom |
|
|
12.3 x 12 |
|
Second Level |
Bedroom |
|
|
12 x 12 |
|
Second Level |
Bedroom |
|
|
12.1 x 8.4 |
|
Second Level |
Laundry Room |
|
|
13.7 x 7 |
|
Second Level |
Bath (# Pieces 1-6) |
|
|
7.6 x 13.11 |
|
Basement |
Recreational, Games Room |
|
|
14.8 x 13.7 |
|
Main Level |
Porch |
|
|
4.11x3.11 |
|
Main Level |
Foyer |
|
|
22.6 x 8 |
|
Main Level |
Living Room |
|
|
16.4 x 15.10 |
|
Main Level |
Bath (# Pieces 1-6) |
|
|
7.3 x 2.8 |
|
Main Level |
Dining Room |
|
|
11x9 + 3.4x1.5 |
|
Main Level |
Family Room |
|
|
16.3 x 15.1 |
|
Main Level |
Kitchen |
|
|
17.1 x 17 |
|
Main Level |
Other |
|
|
pantry 3.11 x 2.11 |
|
Main Level |
Mud Room |
|
|
12.10 x 4.4 |
https://www.realtor.ca/real-estate/27614062/118-victoria-street-truro-truro

