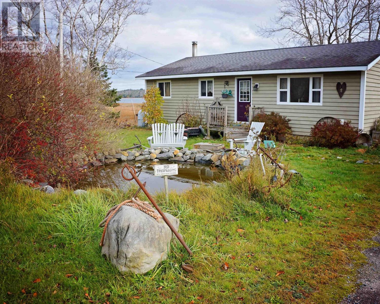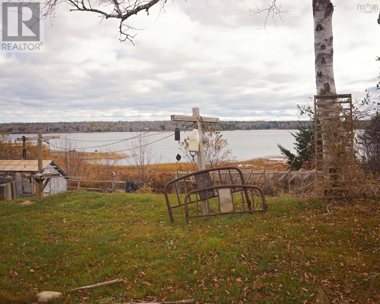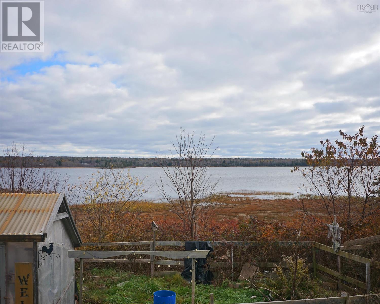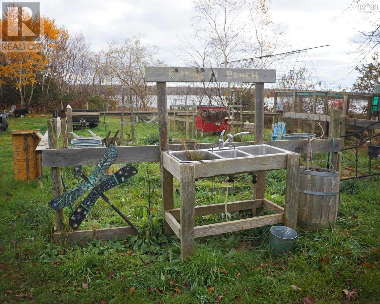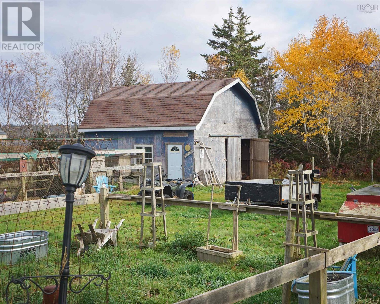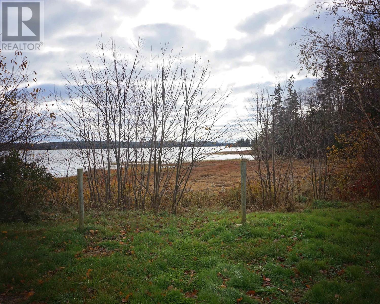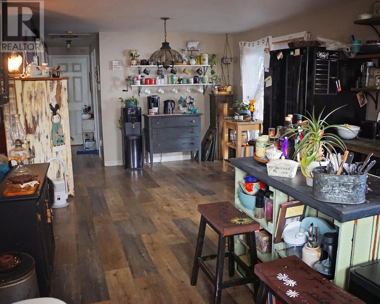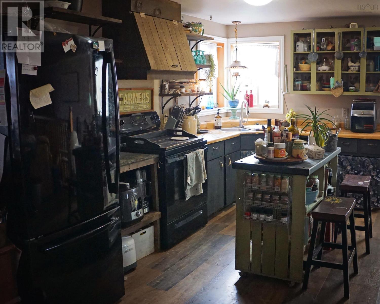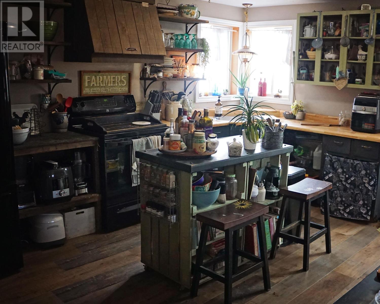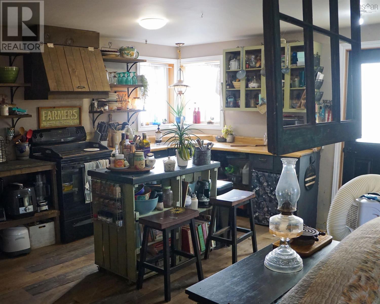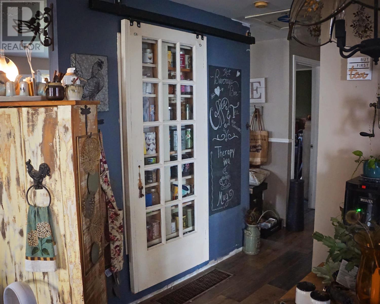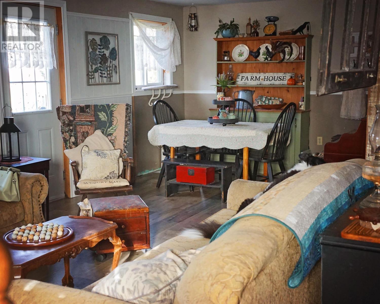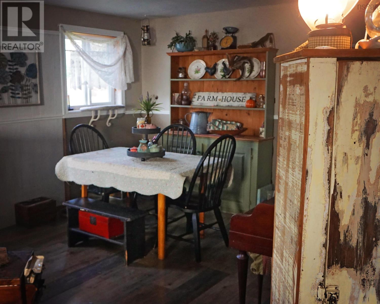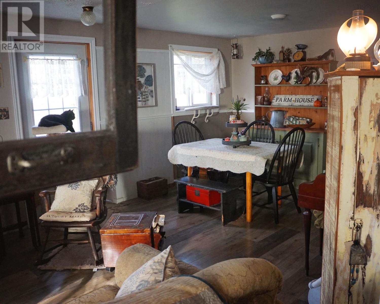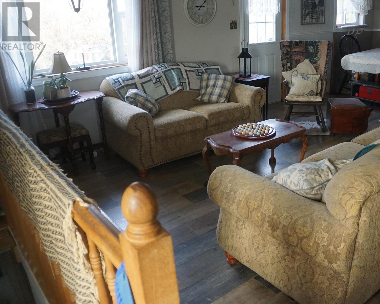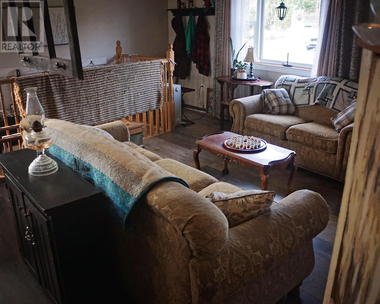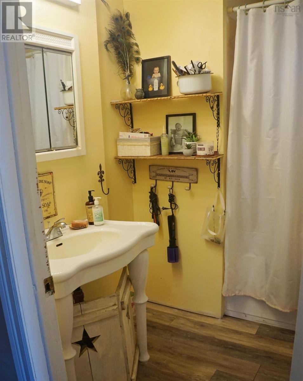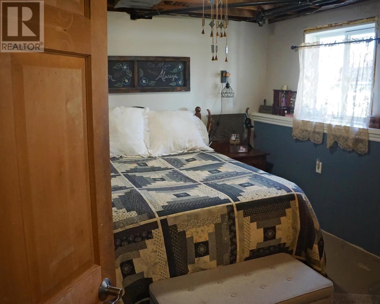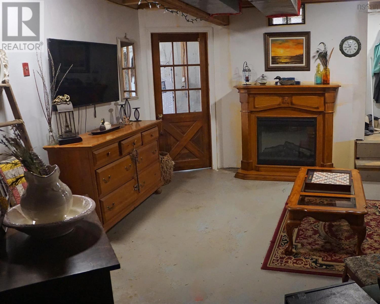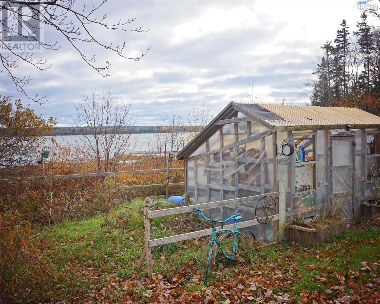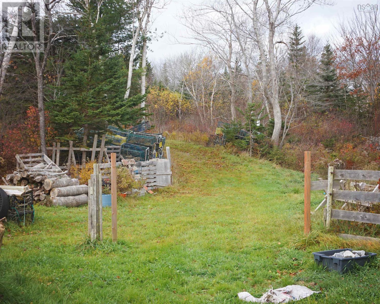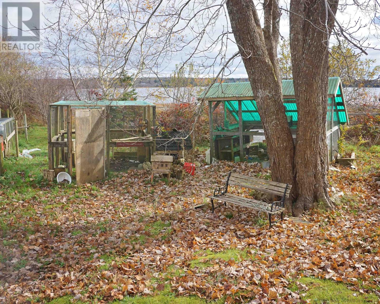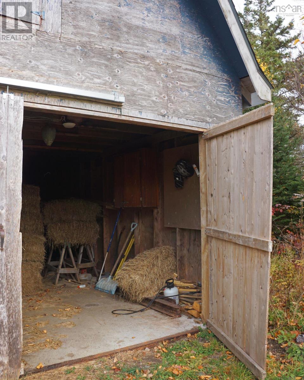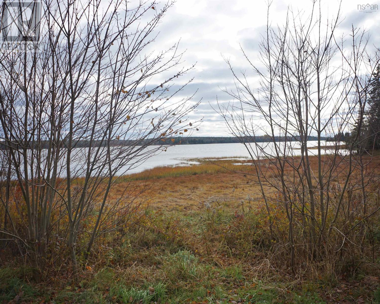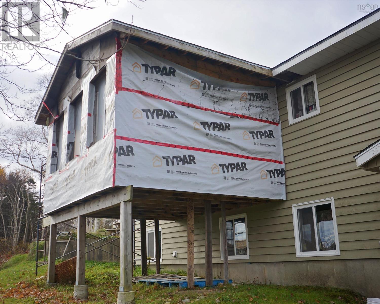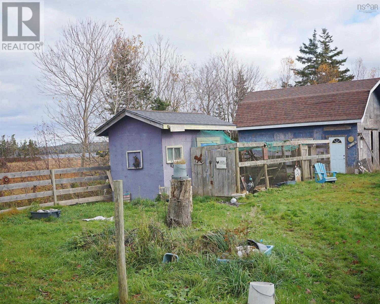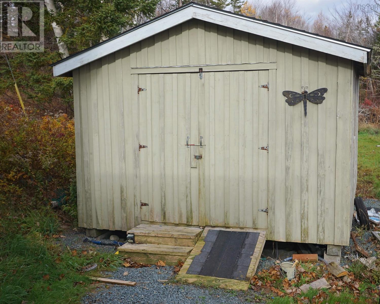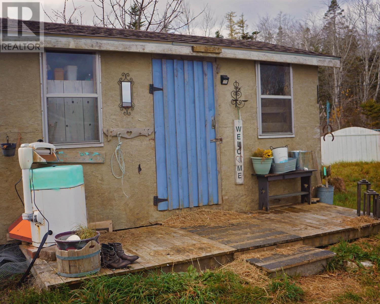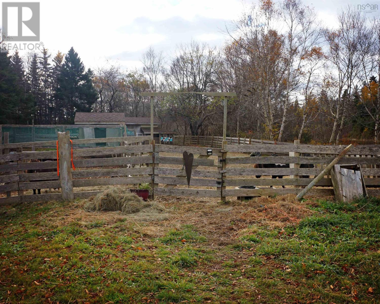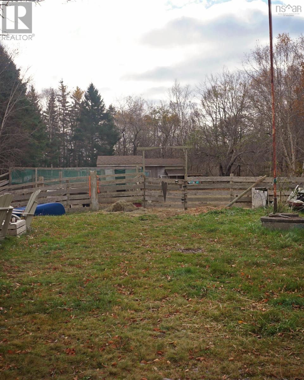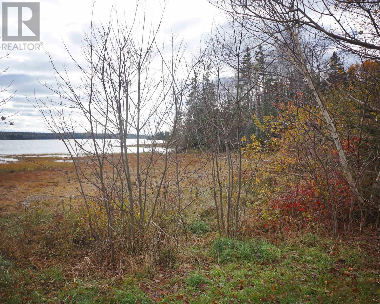3 Bedroom
1 Bathroom
Waterfront
Acreage
Landscaped
$399,000
Here is an incredible opportunity to own a 3 bedroom bungalow on 2 acres of land with 795 of direct water frontage on the Sable River. The beauty of this property is that if you have an interest in a small hobby farm, it is already set up and ready to go. With a large barn/garage that is fully wired, a second shed (fully wired), and other out buildings, all you'll need to bring are some animals to populate your farm on the Sable River! The home features an open concept Kitchen/Living/Dining area, along with two main level bedrooms and a bathroom. Downstairs there is a rec room, a third bedroom, laundry room and a furnace/mechanical area. The opportunities are endless with this riverside property! With Louis Head Beach just a short drive away, you have access to one of the most pristine sand beaches in all of Nova Scotia! Call today for more information or to book your private viewing! (id:25286)
Property Details
|
MLS® Number
|
202425940 |
|
Property Type
|
Single Family |
|
Community Name
|
West Middle Sable |
|
Structure
|
Shed |
|
Water Front Type
|
Waterfront |
Building
|
Bathroom Total
|
1 |
|
Bedrooms Above Ground
|
2 |
|
Bedrooms Below Ground
|
1 |
|
Bedrooms Total
|
3 |
|
Appliances
|
Stove, Dryer, Washer, Refrigerator |
|
Basement Type
|
Full |
|
Constructed Date
|
1982 |
|
Construction Style Attachment
|
Detached |
|
Exterior Finish
|
Wood Siding |
|
Flooring Type
|
Laminate |
|
Foundation Type
|
Poured Concrete |
|
Stories Total
|
1 |
|
Total Finished Area
|
1620 Sqft |
|
Type
|
House |
|
Utility Water
|
Dug Well, Well |
Parking
|
Garage
|
|
|
Detached Garage
|
|
|
Gravel
|
|
Land
|
Acreage
|
Yes |
|
Landscape Features
|
Landscaped |
|
Sewer
|
Septic System |
|
Size Irregular
|
2.1 |
|
Size Total
|
2.1 Ac |
|
Size Total Text
|
2.1 Ac |
Rooms
| Level |
Type |
Length |
Width |
Dimensions |
|
Basement |
Recreational, Games Room |
|
|
14 x 14 |
|
Basement |
Bedroom |
|
|
14.2 x 11.3 |
|
Basement |
Laundry Room |
|
|
8.4 x 7.10 |
|
Main Level |
Kitchen |
|
|
22.6 x 11.2/Diningrm |
|
Main Level |
Living Room |
|
|
22.10 x 11.7 |
|
Main Level |
Bath (# Pieces 1-6) |
|
|
7.8 x 7 |
|
Main Level |
Primary Bedroom |
|
|
11.5 x 9.1 |
|
Main Level |
Bedroom |
|
|
11.1 x 8.3 |
https://www.realtor.ca/real-estate/27612770/733-west-middle-sable-road-west-middle-sable-west-middle-sable

