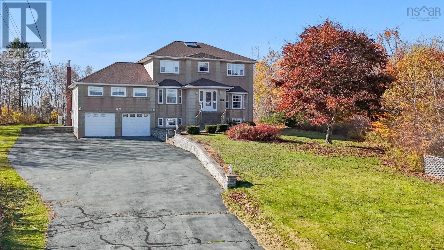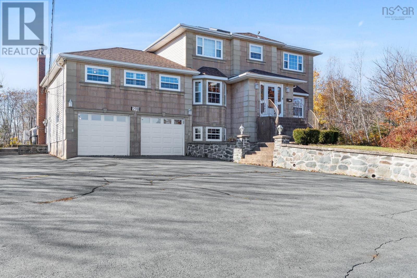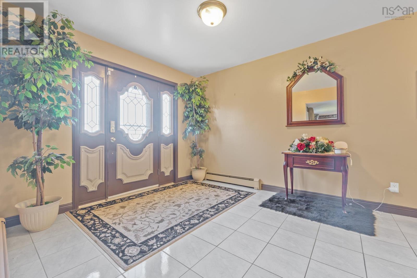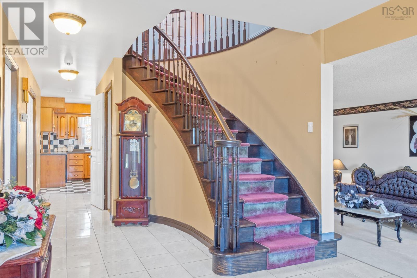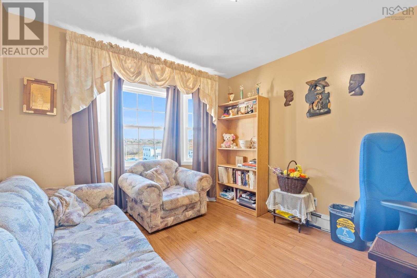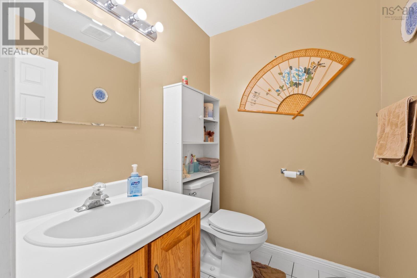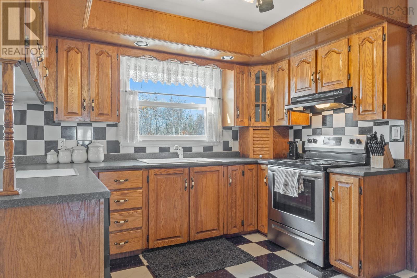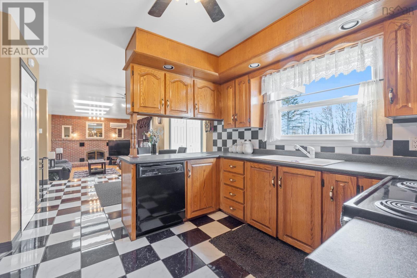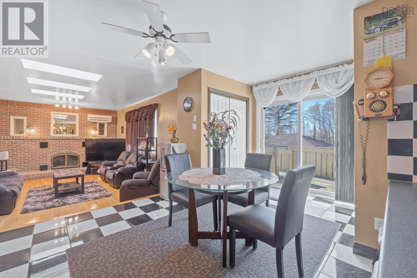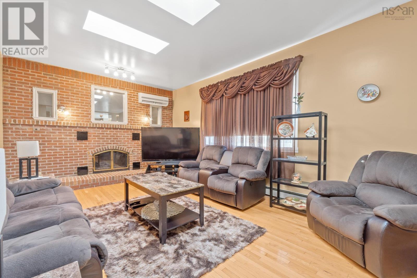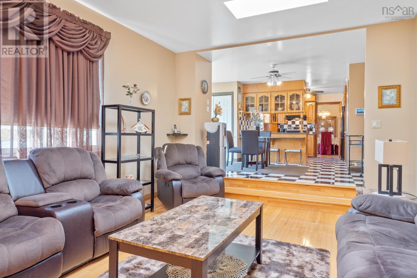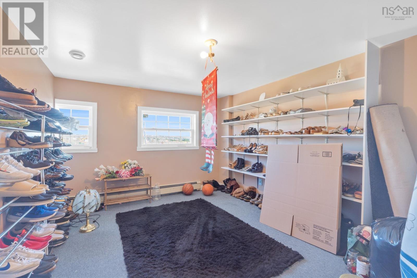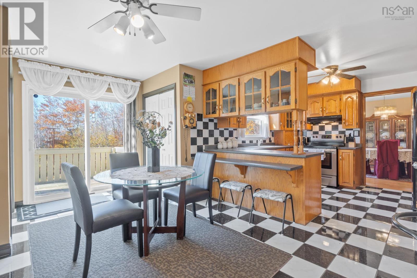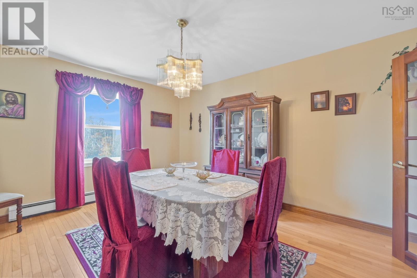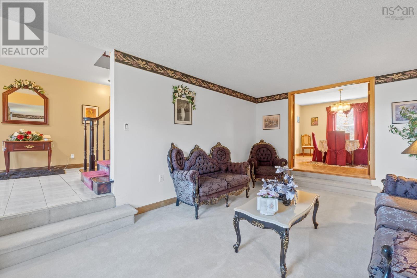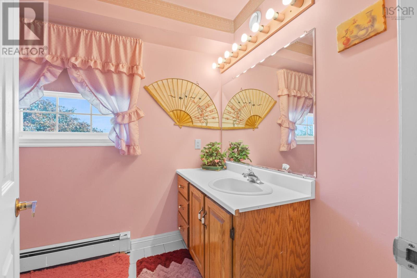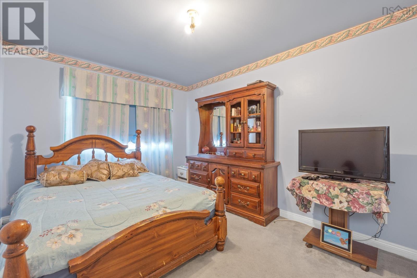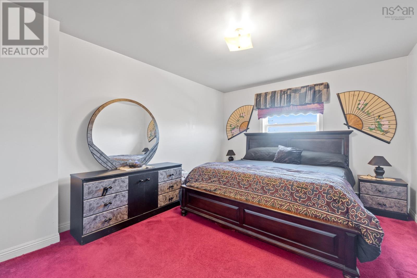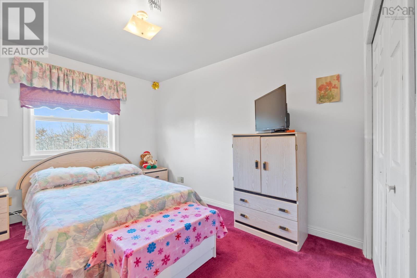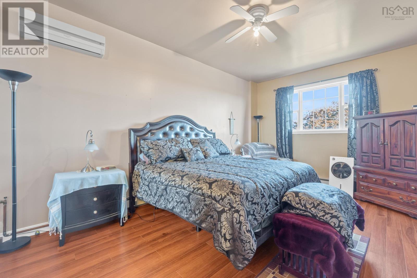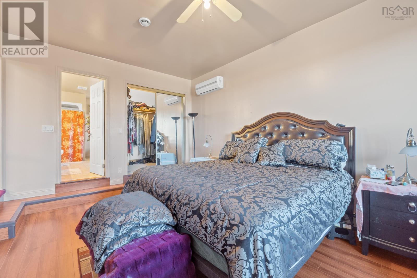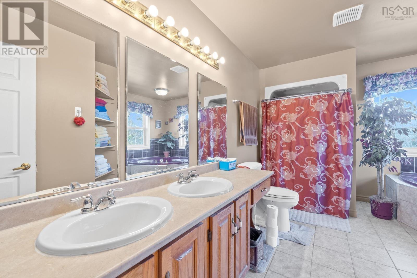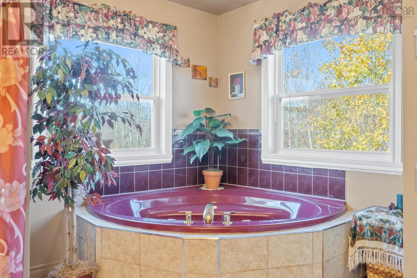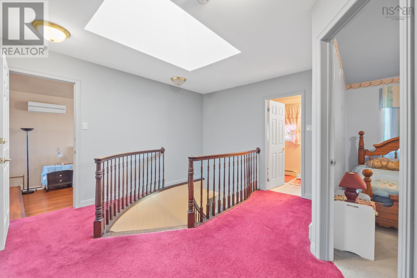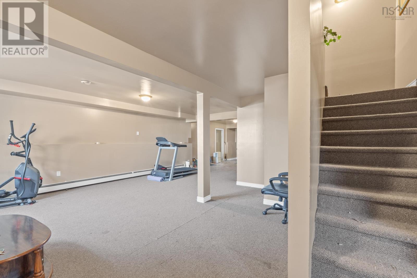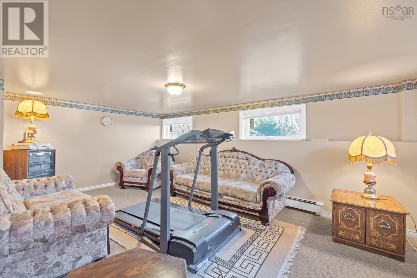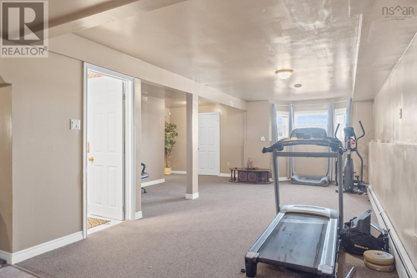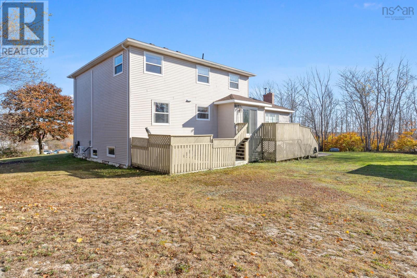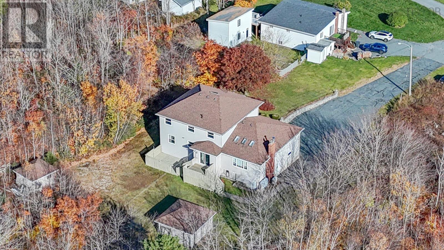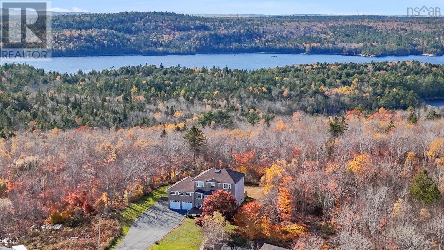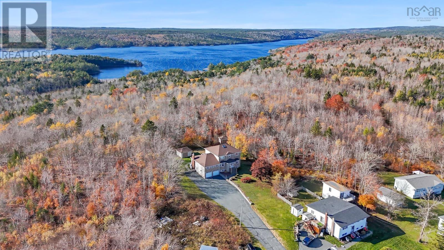7 Bedroom
4 Bathroom
3619 sqft
Fireplace
Heat Pump
Landscaped
$549,900
Built by a master craftsman, this exquisite 2-storey home combines quality, beauty, and timeless charm. Nestled in a private setting, the 7-bedroom, 4-bathroom residence welcomes you with a grand entrance, spiral staircase, and double-door garage, exuding elegance at every turn. Inside, generous rooms and abundant natural light create a warm, inviting atmosphere, enhanced by upgraded windows that capture serene views and boost energy efficiency. Wired for a generator, the home offers peace of mind during any power outages. Designed for easy entertaining, the open floor plan flows seamlessly from a cozy den or home office to an expansive family room, with a centrally located kitchen that connects effortlessly to the family room, dining nook, and dining room. Recent upgrades, including a new roof, add lasting value to this well-crafted home, where detailed moldings and custom finishes make each room unique. With seven spacious bedrooms, there?s room for family, guests, or creative spaces. This property provides a private country setting just minutes from city amenities. If you seek a blend of comfort, privacy, and enduring quality, this home is an exceptional opportunity. (id:25286)
Property Details
|
MLS® Number
|
202425942 |
|
Property Type
|
Single Family |
|
Community Name
|
North Preston |
|
Amenities Near By
|
Golf Course, Playground, Public Transit, Place Of Worship |
|
Community Features
|
Recreational Facilities, School Bus |
|
Features
|
Treed, Level |
|
Structure
|
Shed |
Building
|
Bathroom Total
|
4 |
|
Bedrooms Above Ground
|
6 |
|
Bedrooms Below Ground
|
1 |
|
Bedrooms Total
|
7 |
|
Appliances
|
Stove, Dishwasher, Dryer, Washer, Refrigerator |
|
Constructed Date
|
1993 |
|
Construction Style Attachment
|
Detached |
|
Cooling Type
|
Heat Pump |
|
Exterior Finish
|
Stone, Vinyl |
|
Fireplace Present
|
Yes |
|
Flooring Type
|
Carpeted, Concrete, Hardwood, Laminate, Tile, Other |
|
Foundation Type
|
Poured Concrete |
|
Half Bath Total
|
1 |
|
Stories Total
|
2 |
|
Size Interior
|
3619 Sqft |
|
Total Finished Area
|
3619 Sqft |
|
Type
|
House |
|
Utility Water
|
Municipal Water |
Parking
Land
|
Acreage
|
No |
|
Land Amenities
|
Golf Course, Playground, Public Transit, Place Of Worship |
|
Landscape Features
|
Landscaped |
|
Sewer
|
Municipal Sewage System |
|
Size Irregular
|
0.2817 |
|
Size Total
|
0.2817 Ac |
|
Size Total Text
|
0.2817 Ac |
Rooms
| Level |
Type |
Length |
Width |
Dimensions |
|
Second Level |
Bath (# Pieces 1-6) |
|
|
10.1x5.11 |
|
Second Level |
Bedroom |
|
|
9.11x13.9+Jog |
|
Second Level |
Bedroom |
|
|
11.3x14.2+Jog |
|
Second Level |
Bedroom |
|
|
9.7x14.2+Jog |
|
Second Level |
Primary Bedroom |
|
|
11.8x18+Jog |
|
Second Level |
Ensuite (# Pieces 2-6) |
|
|
11.8x8.2-Jog |
|
Basement |
Recreational, Games Room |
|
|
11.10x18+Jog |
|
Basement |
Storage |
|
|
10.1x4.5 (NF) |
|
Basement |
Bath (# Pieces 1-6) |
|
|
8.6x4.11 |
|
Basement |
Utility Room |
|
|
20.3x8.4 (NF) |
|
Main Level |
Foyer |
|
|
10.1x10.6 |
|
Main Level |
Den |
|
|
9.11x11.5-Jog |
|
Main Level |
Bath (# Pieces 1-6) |
|
|
5.9x5 |
|
Main Level |
Kitchen |
|
|
10.4x9.8 |
|
Main Level |
Dining Nook |
|
|
11.9x16.10+Jog |
|
Main Level |
Family Room |
|
|
20.1x13-Jog |
|
Main Level |
Laundry Room |
|
|
7.8x9 (+Bath) |
|
Main Level |
Bedroom |
|
|
10.5x13.9+Jog |
|
Main Level |
Bedroom |
|
|
10.5x13.9+Jog |
|
Main Level |
Storage |
|
|
10.6x8.3+Jog |
|
Main Level |
Dining Room |
|
|
11.8x14.5 |
|
Main Level |
Living Room |
|
|
11.8x17.11+Jog |
https://www.realtor.ca/real-estate/27613058/298-simmonds-road-north-preston-north-preston

