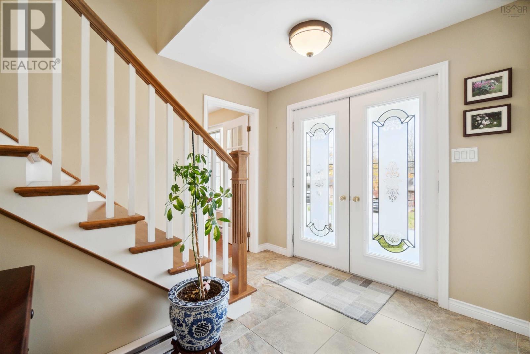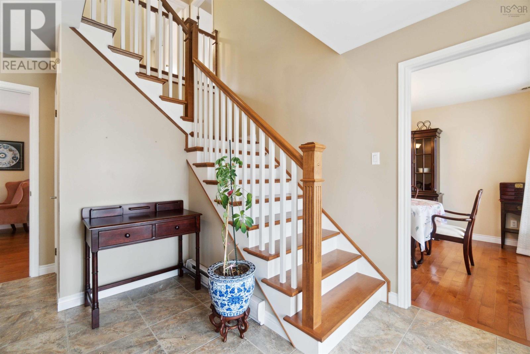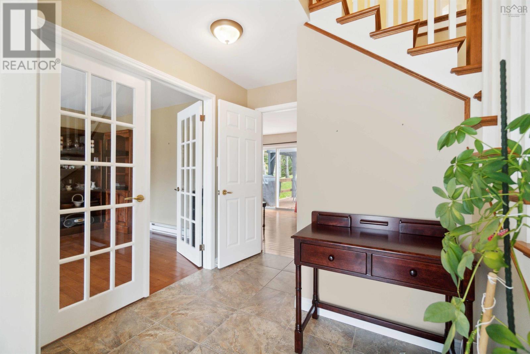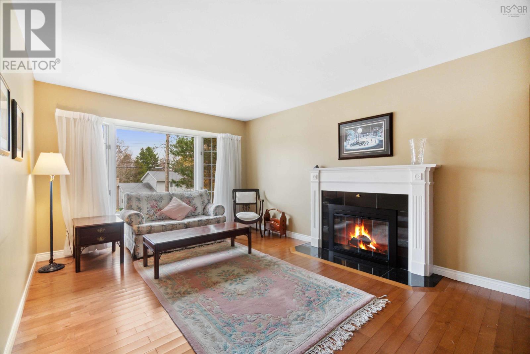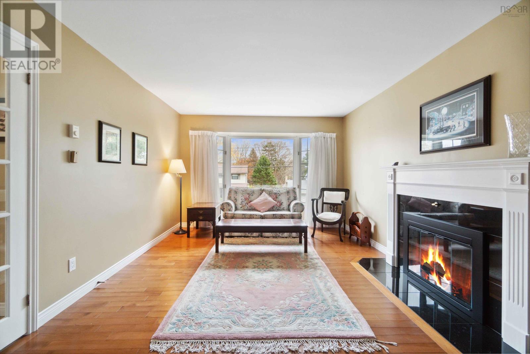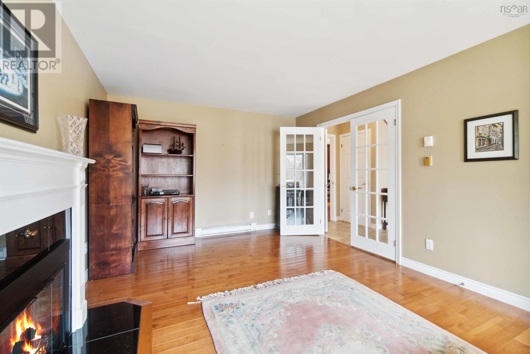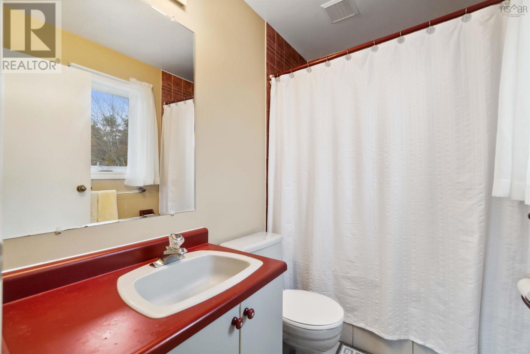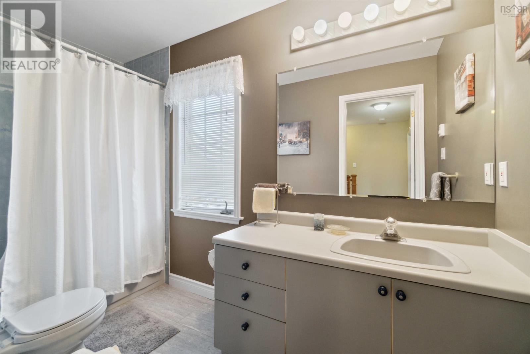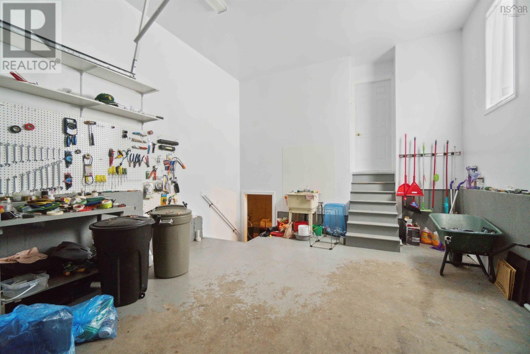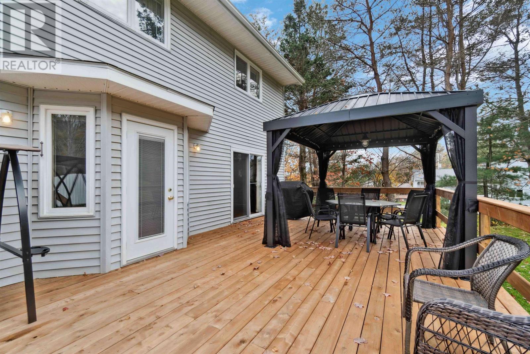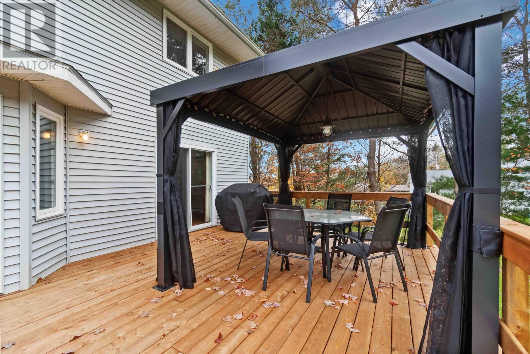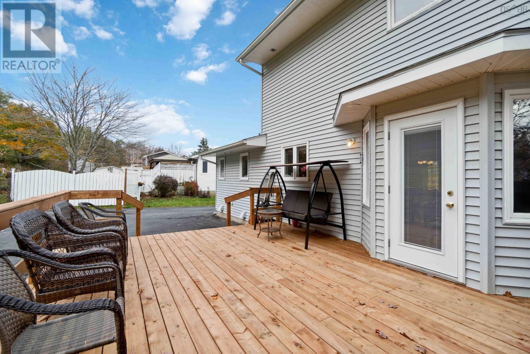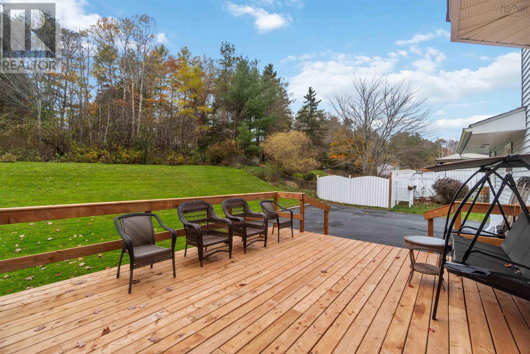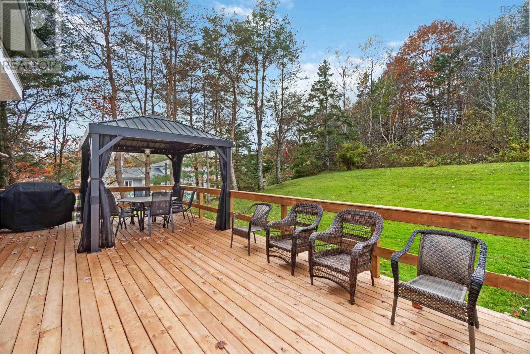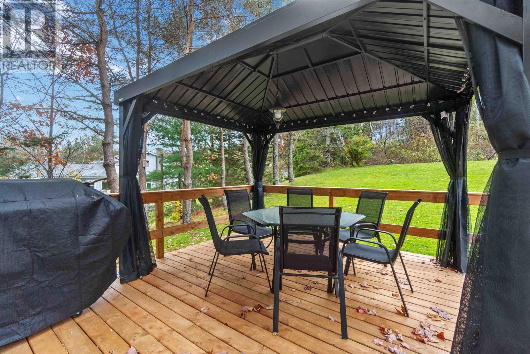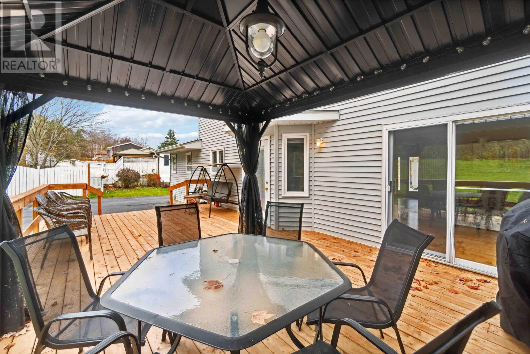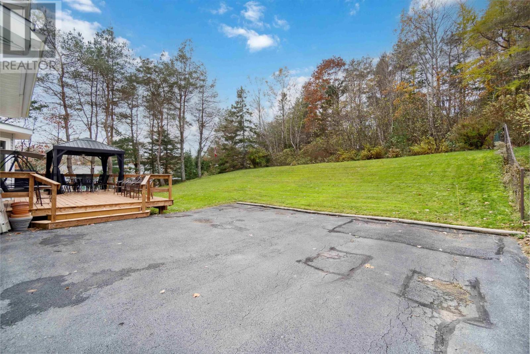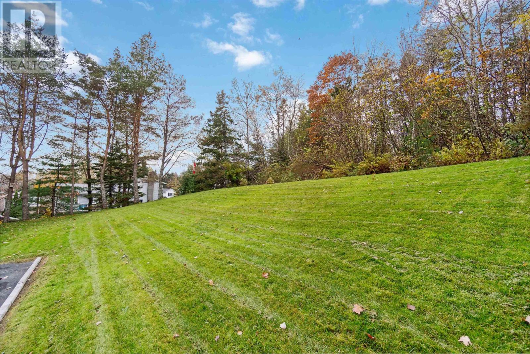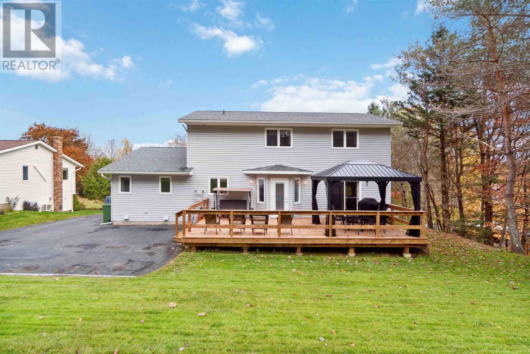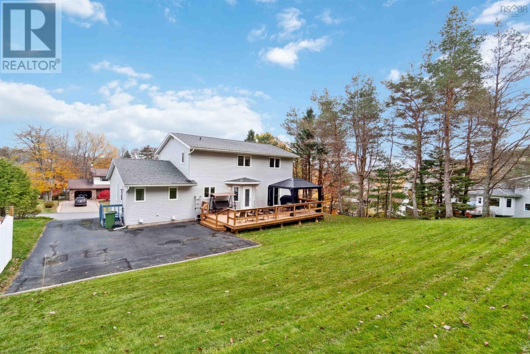4 Bedroom
3 Bathroom
2304 sqft
Fireplace
Heat Pump
Landscaped
$645,000
You will thoroughly be impressed by this very spacious 2 Storey home in desirable Riverside Estates! This one owner home has been loved and well maintained by it owners and it shows! Just some of the many features include 4 large bedrooms, 2 full baths and a convenient main floor half bath, formal dining room, large kitchen with ample cabinetry and dining nook plus tons of storage and extras, side entry mud room with main floor laundry, French doors, hardwood floors and beautiful staircase, cozy wood burning fireplace, newer ductless heat pump, triple wide paved driveway with a turn-a-round, very spacious rear deck new 2024, all major appliances included and so much more. Basement provides tons of storage and is essentially a blank slate that is ready to be finished if you so desire. Way too many features to list them all here. This beautiful home has an awesome layout, is very spacious throughout and yet, has a very cozy feel! Call your Realtor for a private viewing today!! (id:25286)
Property Details
|
MLS® Number
|
202425928 |
|
Property Type
|
Single Family |
|
Community Name
|
Lower Sackville |
Building
|
Bathroom Total
|
3 |
|
Bedrooms Above Ground
|
4 |
|
Bedrooms Total
|
4 |
|
Appliances
|
Cooktop - Electric, Oven - Electric, Dishwasher, Dryer - Electric, Washer, Microwave, Refrigerator |
|
Basement Development
|
Unfinished |
|
Basement Type
|
Full (unfinished) |
|
Constructed Date
|
1987 |
|
Construction Style Attachment
|
Detached |
|
Cooling Type
|
Heat Pump |
|
Exterior Finish
|
Brick, Vinyl |
|
Fireplace Present
|
Yes |
|
Flooring Type
|
Carpeted, Ceramic Tile, Hardwood |
|
Foundation Type
|
Poured Concrete |
|
Half Bath Total
|
1 |
|
Stories Total
|
2 |
|
Size Interior
|
2304 Sqft |
|
Total Finished Area
|
2304 Sqft |
|
Type
|
House |
|
Utility Water
|
Municipal Water |
Parking
Land
|
Acreage
|
No |
|
Landscape Features
|
Landscaped |
|
Sewer
|
Municipal Sewage System |
|
Size Irregular
|
0.356 |
|
Size Total
|
0.356 Ac |
|
Size Total Text
|
0.356 Ac |
Rooms
| Level |
Type |
Length |
Width |
Dimensions |
|
Second Level |
Primary Bedroom |
|
|
12x16.10 |
|
Second Level |
Bedroom |
|
|
11x12 |
|
Second Level |
Bedroom |
|
|
11x12 |
|
Second Level |
Bedroom |
|
|
7x10 |
|
Second Level |
Bath (# Pieces 1-6) |
|
|
5x8 |
|
Second Level |
Ensuite (# Pieces 2-6) |
|
|
4x5 |
|
Main Level |
Living Room |
|
|
11x18 |
|
Main Level |
Dining Room |
|
|
10x13 |
|
Main Level |
Kitchen |
|
|
11.5x13.3 |
|
Main Level |
Dining Nook |
|
|
11.5x8+jog |
|
Main Level |
Family Room |
|
|
11x15 |
|
Main Level |
Foyer |
|
|
8x10+/-jogs |
|
Main Level |
Bath (# Pieces 1-6) |
|
|
4.5x5 |
https://www.realtor.ca/real-estate/27612513/244-hallmark-avenue-lower-sackville-lower-sackville

