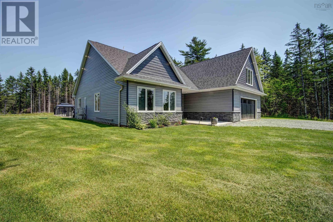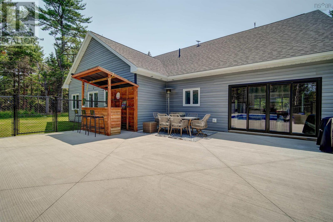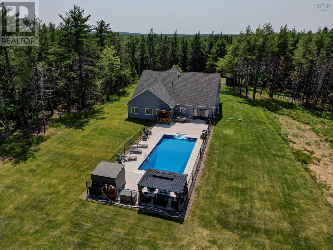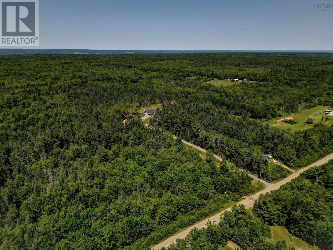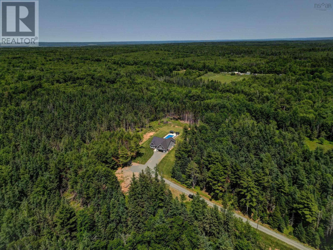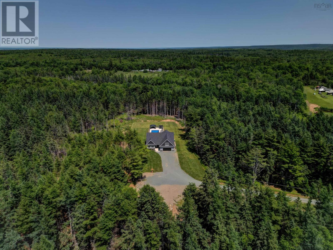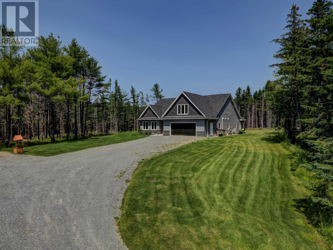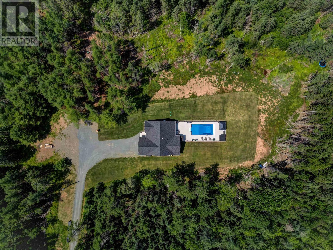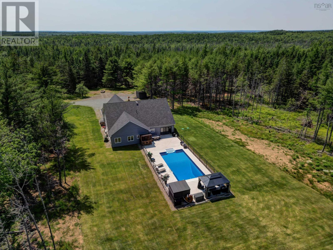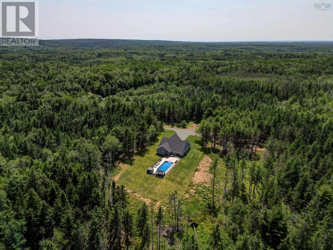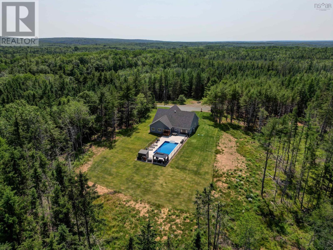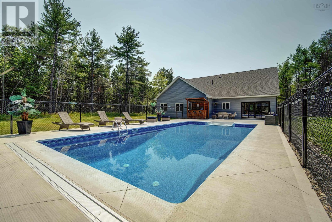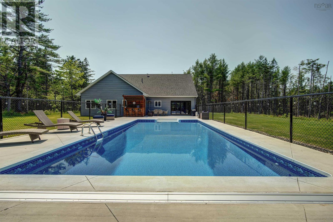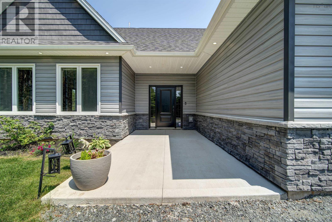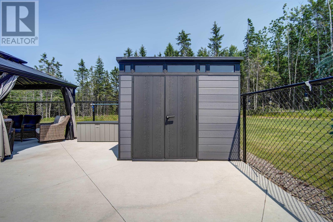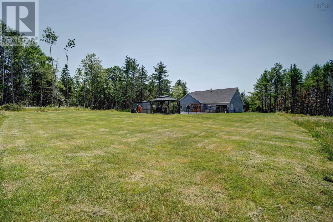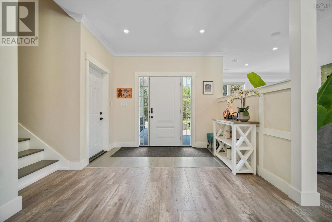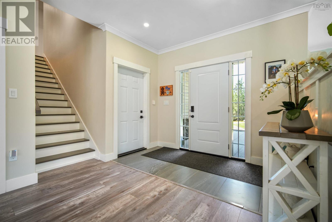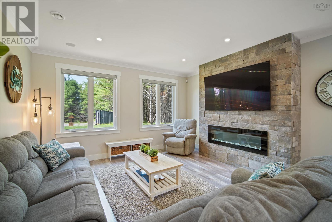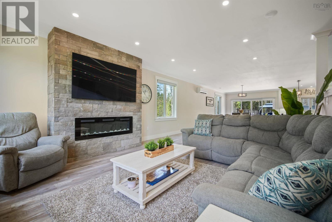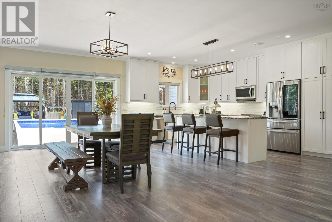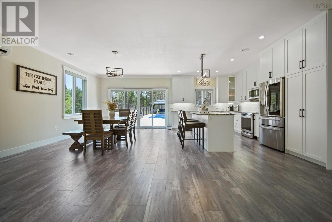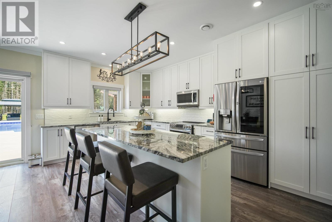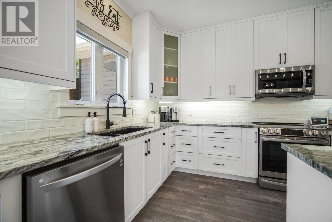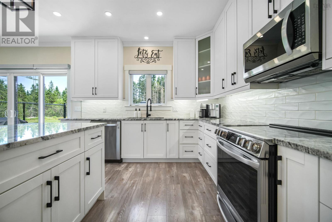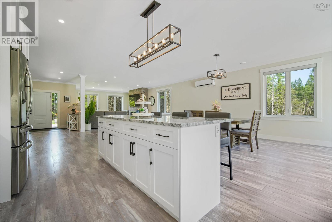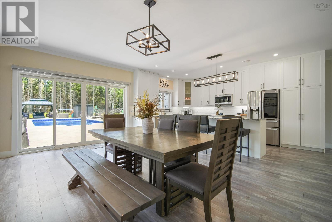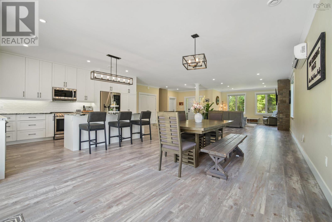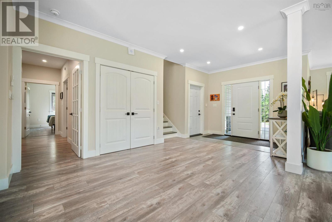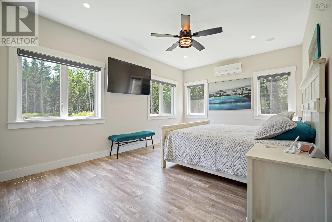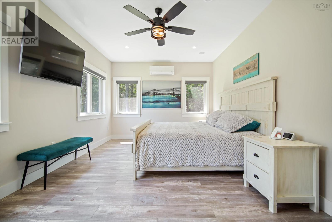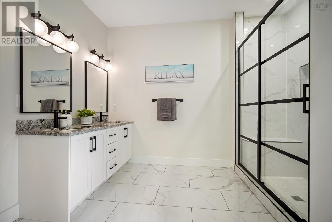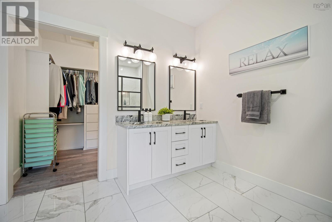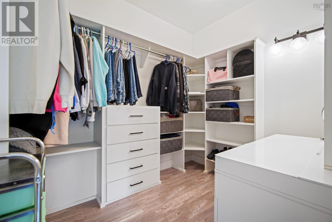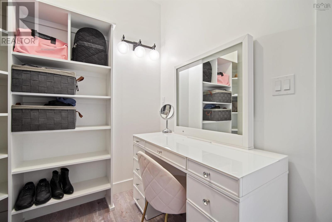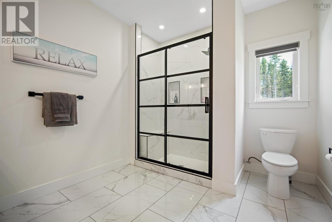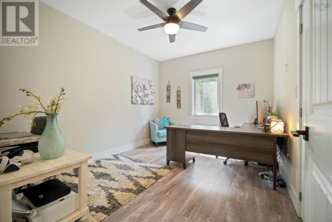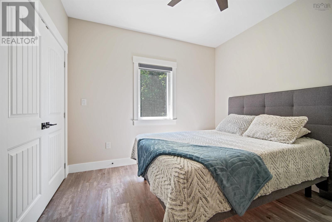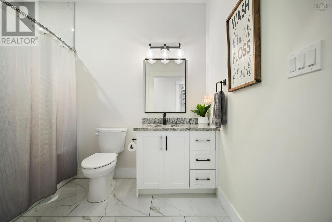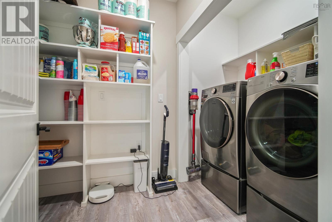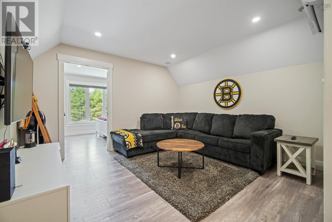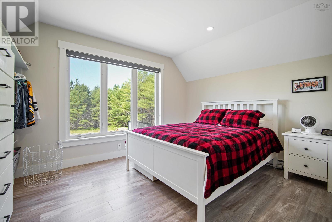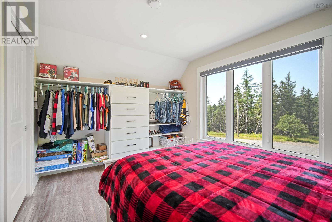4 Bedroom
3 Bathroom
2431 sqft
Bungalow
Fireplace
Inground Pool
Heat Pump
Acreage
Landscaped
$849,900
WOW! A rare find with endless possibilities! Privately situated on 12 acres, this stunning 2 year old bungalow gives you all the modern comforts of country living while still being only 10 minutes from most amenities. With an open concept main living area that features ample storage, waterproof non breakable laminate flooring, beautiful quartz counters, top of the line LG appliances, floor to ceiling kitchen cabinets with slide out pantry drawers, under cabinet lighting, extra-large island- great for entertaining, built in roll up blinds and pot lights throughout. The double patio doors lead to the impressive 18x36 heated, salt water inground pool area! A great outdoor space to entertain family and friends which is fenced with 2 gates and a storage shed that holds the pool pump and supplies. The master suite features a walk-in shower, double sink vanity, large walk-in closet complete with built-in dresser and looks out to the backyard and pool area. The fourth bedroom and rec room are located above the attached double car garage- the perfect spot for guests! Three ductless heat pumps that are located in the living room, master bedroom and rec room, in-ceiling speakers throughout most of the home, in floor heat with electric boiler and time of use meter, generator panel, Wired for Cat 5, drilled well with sand filter and electric fireplace and only 30 minutes to the airport or Truro are just some of the other wonderful features this home has to offer. Many 4 wheel trails right off the property with an 8x8 camp on the lot. Don't wait on this fantastic opportunity- book your showing today! (id:25286)
Property Details
|
MLS® Number
|
202425862 |
|
Property Type
|
Single Family |
|
Community Name
|
Lanesville |
|
Amenities Near By
|
Golf Course, Playground, Shopping, Place Of Worship |
|
Community Features
|
School Bus |
|
Features
|
Treed, Level |
|
Pool Type
|
Inground Pool |
|
Structure
|
Shed |
Building
|
Bathroom Total
|
3 |
|
Bedrooms Above Ground
|
4 |
|
Bedrooms Total
|
4 |
|
Appliances
|
Stove, Dishwasher, Dryer, Washer, Microwave Range Hood Combo, Refrigerator |
|
Architectural Style
|
Bungalow |
|
Basement Type
|
None |
|
Constructed Date
|
2022 |
|
Construction Style Attachment
|
Detached |
|
Cooling Type
|
Heat Pump |
|
Exterior Finish
|
Vinyl |
|
Fireplace Present
|
Yes |
|
Flooring Type
|
Laminate, Tile |
|
Foundation Type
|
Poured Concrete |
|
Half Bath Total
|
1 |
|
Stories Total
|
1 |
|
Size Interior
|
2431 Sqft |
|
Total Finished Area
|
2431 Sqft |
|
Type
|
House |
|
Utility Water
|
Drilled Well |
Parking
|
Garage
|
|
|
Attached Garage
|
|
|
Gravel
|
|
Land
|
Acreage
|
Yes |
|
Land Amenities
|
Golf Course, Playground, Shopping, Place Of Worship |
|
Landscape Features
|
Landscaped |
|
Sewer
|
Septic System |
|
Size Irregular
|
12.08 |
|
Size Total
|
12.08 Ac |
|
Size Total Text
|
12.08 Ac |
Rooms
| Level |
Type |
Length |
Width |
Dimensions |
|
Second Level |
Recreational, Games Room |
|
|
12.2 x 11.6 |
|
Second Level |
Bedroom |
|
|
12.2 x 10 |
|
Second Level |
Bath (# Pieces 1-6) |
|
|
13 x 3.9 |
|
Main Level |
Great Room |
|
|
16 x 18 |
|
Main Level |
Eat In Kitchen |
|
|
24 x 28 |
|
Main Level |
Bath (# Pieces 1-6) |
|
|
10 x 7 |
|
Main Level |
Primary Bedroom |
|
|
18 x 12.6 |
|
Main Level |
Ensuite (# Pieces 2-6) |
|
|
10 x 12.6 |
|
Main Level |
Bedroom |
|
|
14 x 11 |
|
Main Level |
Bedroom |
|
|
12.2 x 11.1 |
|
Main Level |
Laundry Room |
|
|
10.10 x 6.8 |
https://www.realtor.ca/real-estate/27606866/2673-stewiacke-road-lanesville-lanesville

