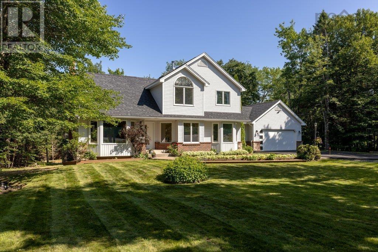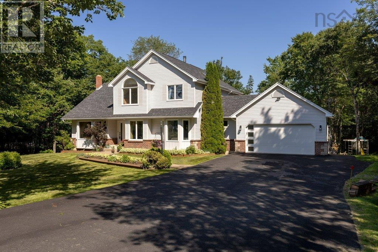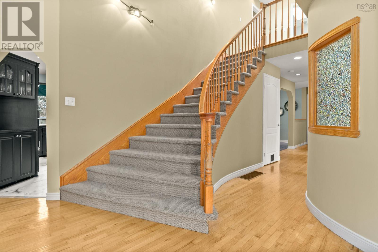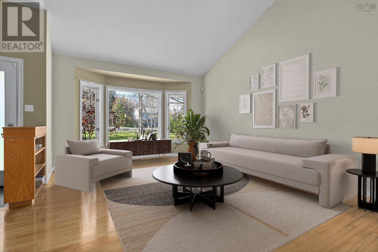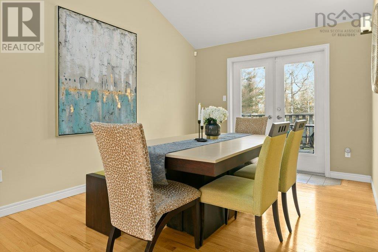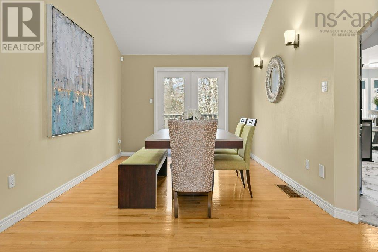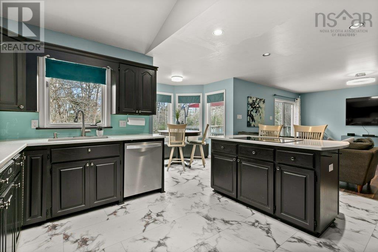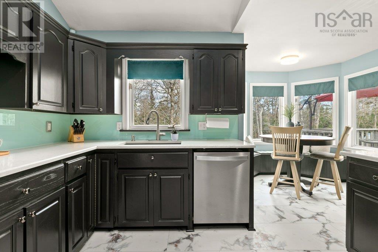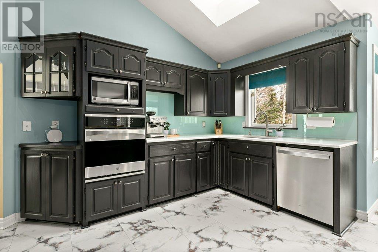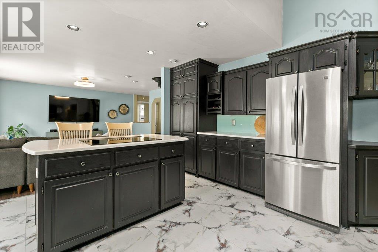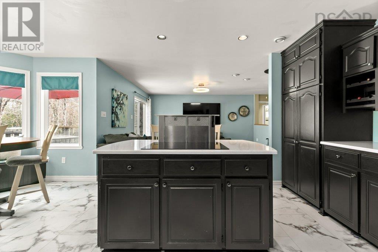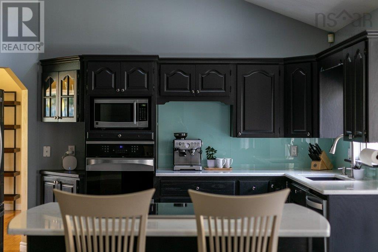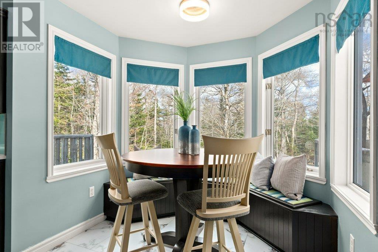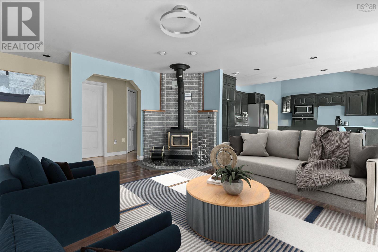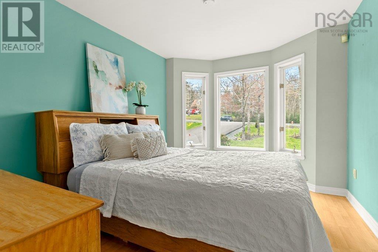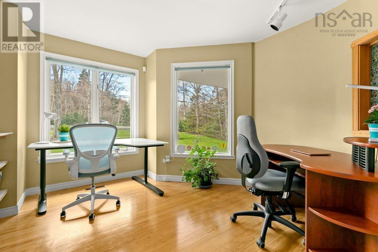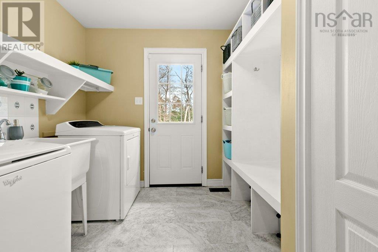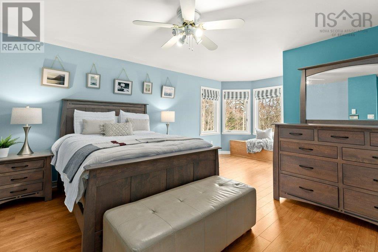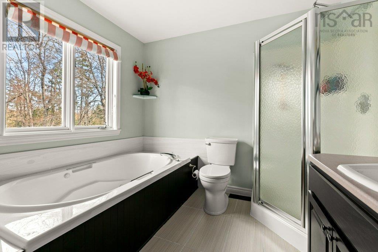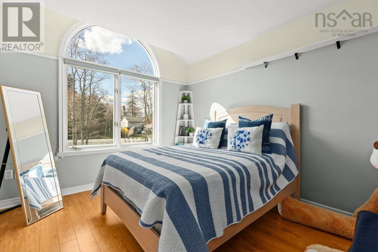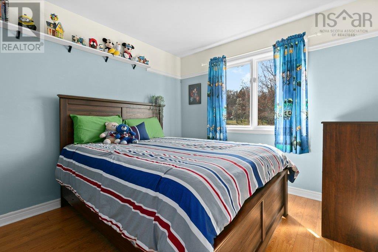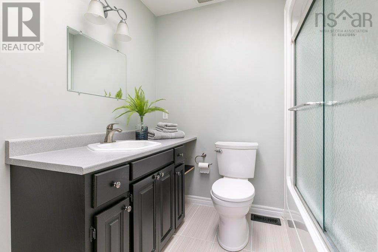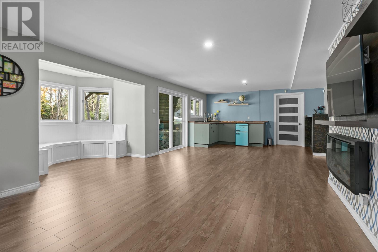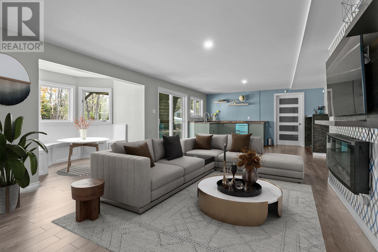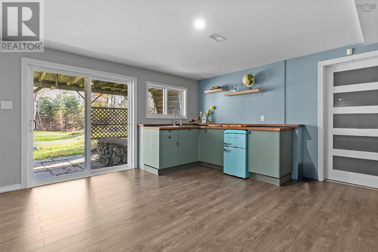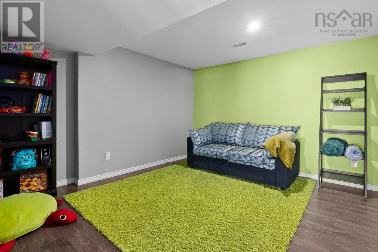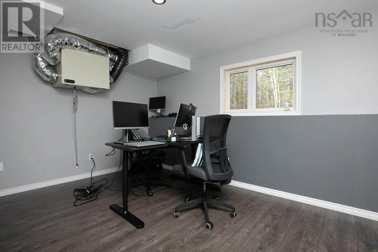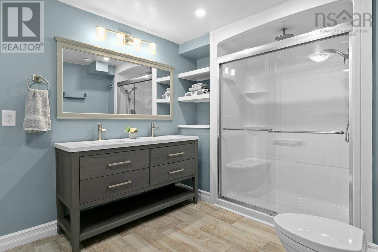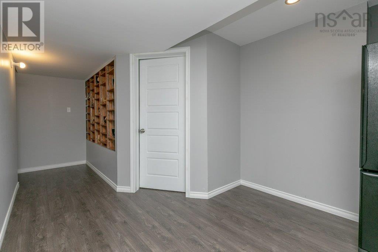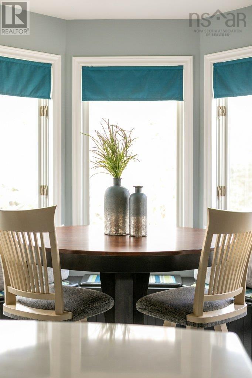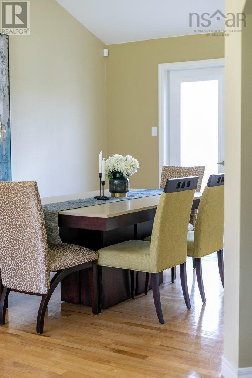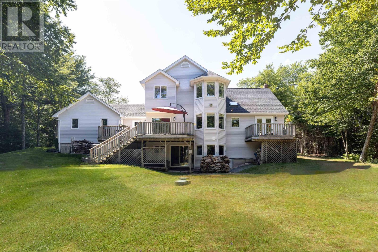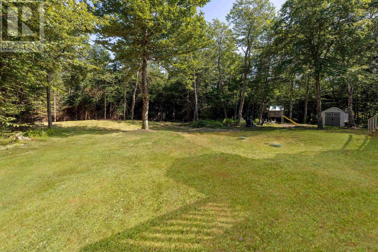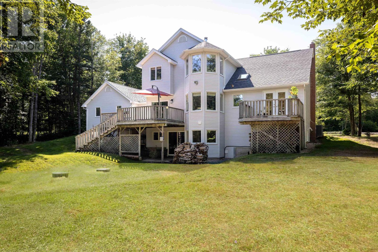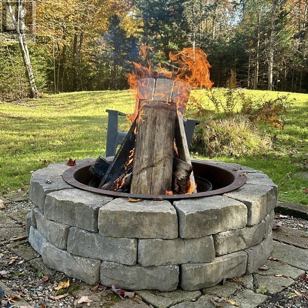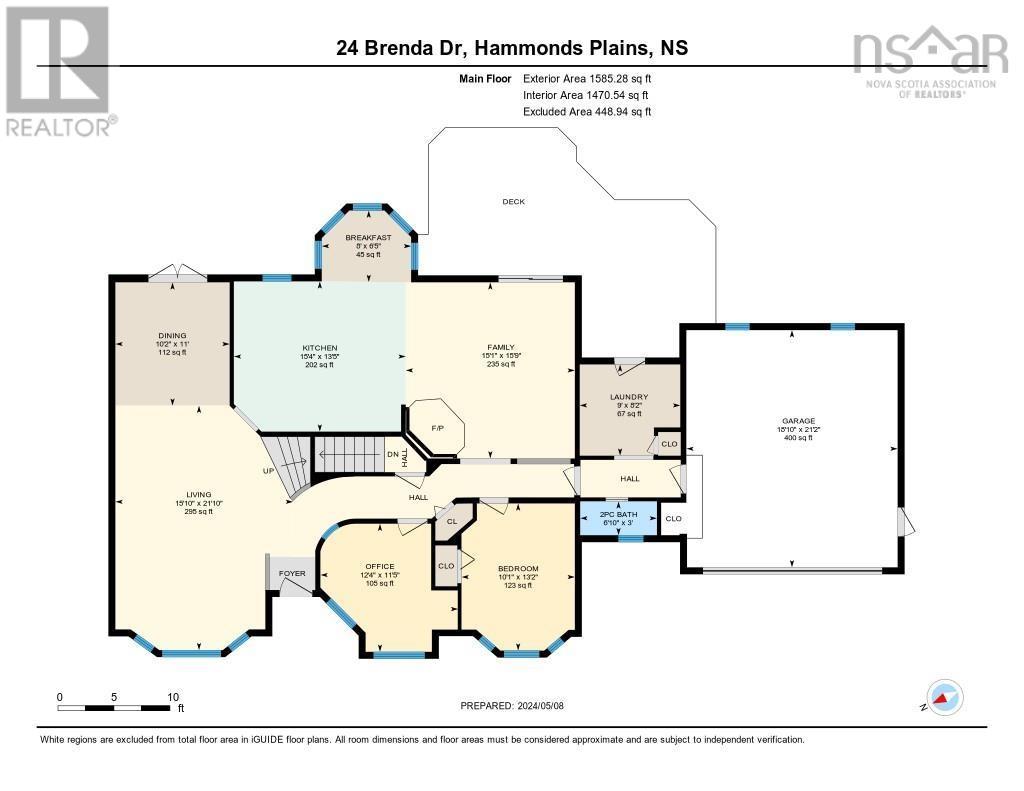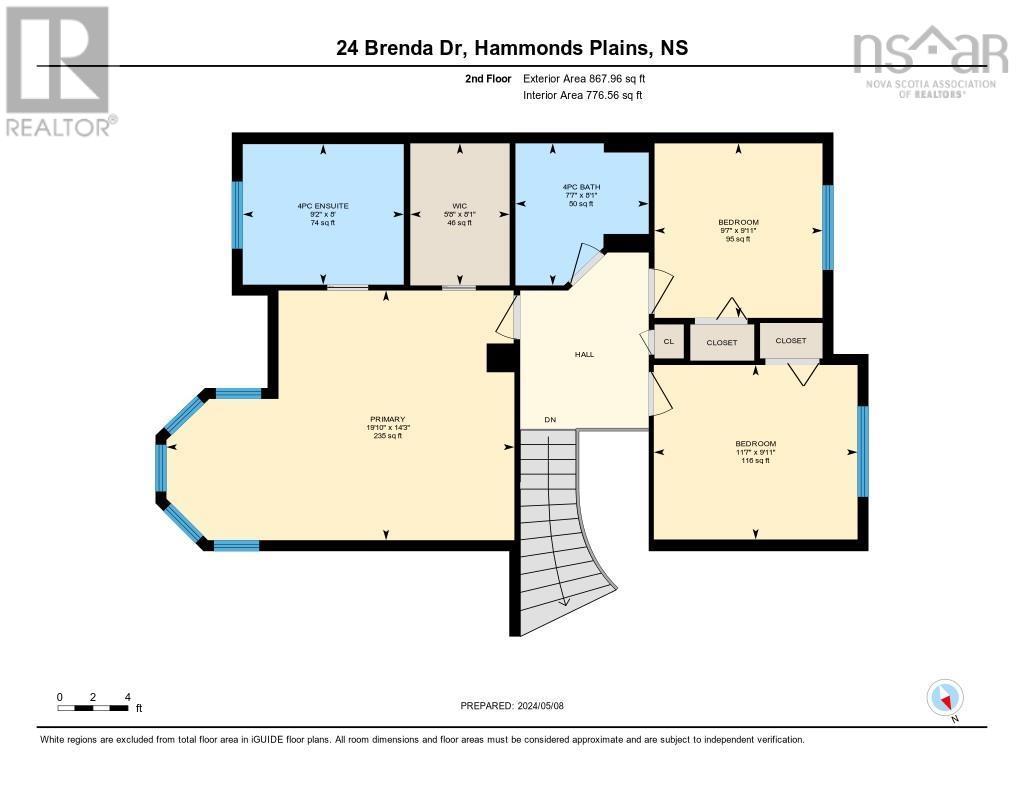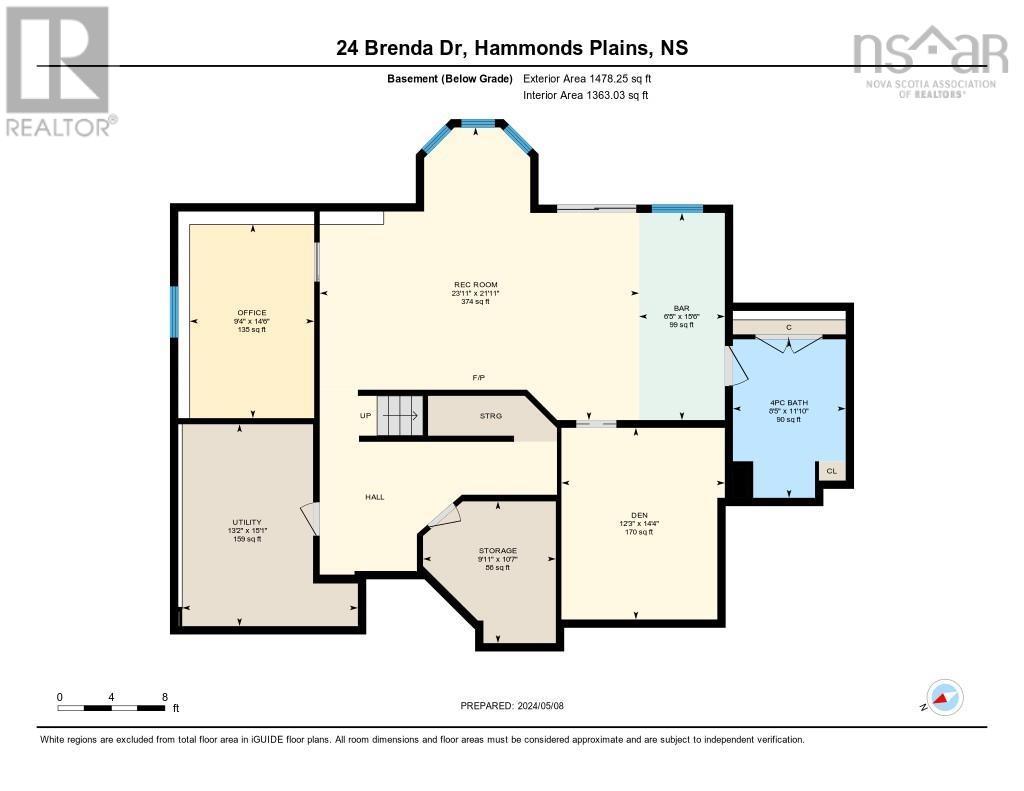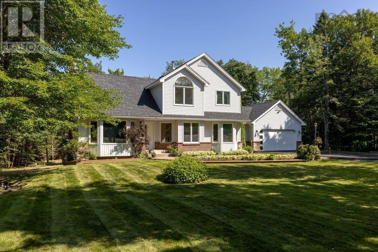5 Bedroom
4 Bathroom
Central Air Conditioning, Heat Pump
Acreage
Landscaped
$999,900
Kingswood is known for its established neighborhood appeal, where mature trees and well-kept properties offer a country feel, yet just minutes from amenities. Major capital improvements on this home include a fully ducted electric heating and cooling system, new septic (July'24), lower level fully finished and suitable as an in law suite, mature student space or Air BnB. New entry doors and garage door, freshly paved driveway 2023. A unique layout, featuring a bright an open-concept living and dining space with vaulted ceilings. Updated eat-in kitchen with modern cook island, quartz countertops, and is open to the family room with wood stove. The main floor also has an office, a bedroom, laundry room, powder room, and direct garage access. Upper level features a large primary with ensuite & walk-in closet, two additional bedrooms, and the main bath. Expansive lower level includes the 5th bedroom, huge rec room, wet bar, gym or theatre room, and 3 piece bath. Basement walkout allows for easy conversion to a in-law suite or Air BnB. There is so much storage, excellent parking, and workshop space. With just over an acre of land, the yard is ready for your imagination! (id:25286)
Property Details
|
MLS® Number
|
202425849 |
|
Property Type
|
Single Family |
|
Community Name
|
Hammonds Plains |
|
Amenities Near By
|
Golf Course, Park, Playground, Public Transit, Shopping, Place Of Worship |
|
Community Features
|
Recreational Facilities, School Bus |
Building
|
Bathroom Total
|
4 |
|
Bedrooms Above Ground
|
4 |
|
Bedrooms Below Ground
|
1 |
|
Bedrooms Total
|
5 |
|
Appliances
|
Central Vacuum, Cooktop - Electric, Oven, Dishwasher, Dryer, Washer, Refrigerator |
|
Constructed Date
|
1991 |
|
Construction Style Attachment
|
Detached |
|
Cooling Type
|
Central Air Conditioning, Heat Pump |
|
Exterior Finish
|
Stone, Vinyl |
|
Flooring Type
|
Carpeted, Ceramic Tile, Hardwood, Laminate, Tile |
|
Foundation Type
|
Poured Concrete |
|
Half Bath Total
|
1 |
|
Stories Total
|
2 |
|
Total Finished Area
|
3931 Sqft |
|
Type
|
House |
|
Utility Water
|
Municipal Water |
Parking
Land
|
Acreage
|
Yes |
|
Land Amenities
|
Golf Course, Park, Playground, Public Transit, Shopping, Place Of Worship |
|
Landscape Features
|
Landscaped |
|
Sewer
|
Septic System |
|
Size Irregular
|
1.1482 |
|
Size Total
|
1.1482 Ac |
|
Size Total Text
|
1.1482 Ac |
Rooms
| Level |
Type |
Length |
Width |
Dimensions |
|
Second Level |
Primary Bedroom |
|
|
19.10x14.3 |
|
Second Level |
Ensuite (# Pieces 2-6) |
|
|
4 piece |
|
Second Level |
Bedroom |
|
|
11.7x9.11 |
|
Second Level |
Bedroom |
|
|
9.7x9.11 |
|
Second Level |
Bath (# Pieces 1-6) |
|
|
4 piece |
|
Basement |
Recreational, Games Room |
|
|
21.11x23.11 |
|
Basement |
Bedroom |
|
|
14.6x9.4 |
|
Basement |
Media |
|
|
14.4x12.3 |
|
Basement |
Bath (# Pieces 1-6) |
|
|
4 piece |
|
Basement |
Storage |
|
|
10.7x9.11 |
|
Basement |
Other |
|
|
15.6x6.5 |
|
Main Level |
Living Room |
|
|
21.10x15.10 |
|
Main Level |
Dining Room |
|
|
11x10.2 |
|
Main Level |
Kitchen |
|
|
13.5x15.4 |
|
Main Level |
Dining Nook |
|
|
6.5x8 |
|
Main Level |
Family Room |
|
|
15.9x15.1 |
|
Main Level |
Den |
|
|
11.5x12.4 |
|
Main Level |
Bedroom |
|
|
13.2x10.1 |
|
Main Level |
Bath (# Pieces 1-6) |
|
|
2 piece |
|
Main Level |
Laundry Room |
|
|
8.2x9 |
https://www.realtor.ca/real-estate/27606402/24-brenda-drive-hammonds-plains-hammonds-plains

