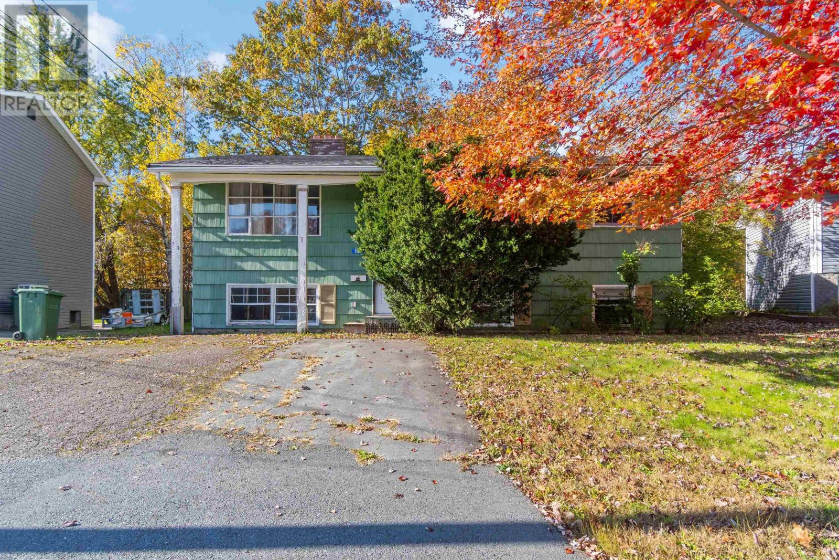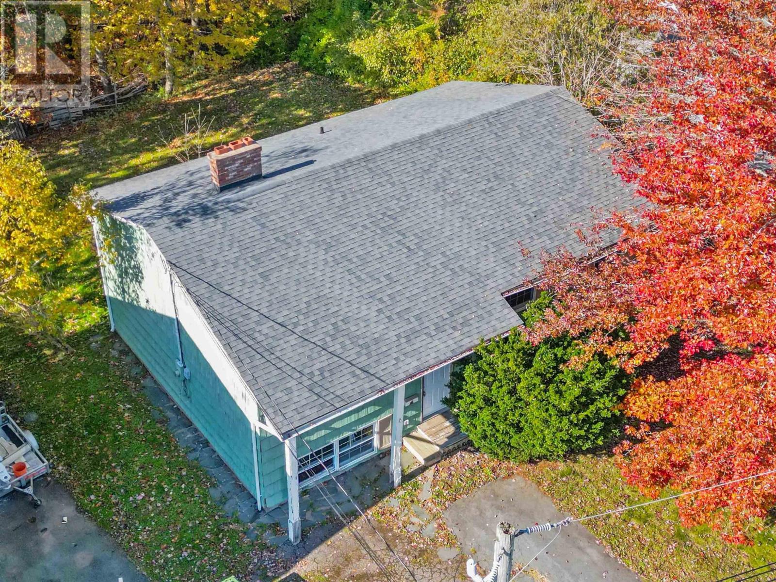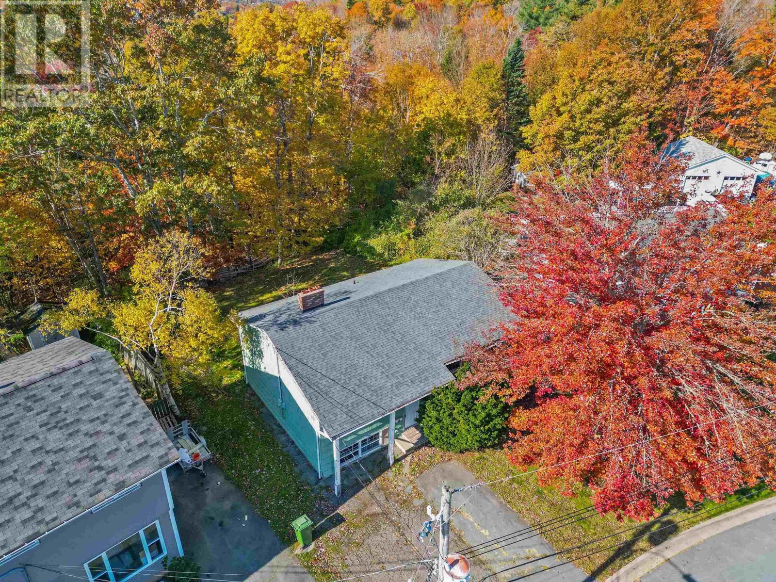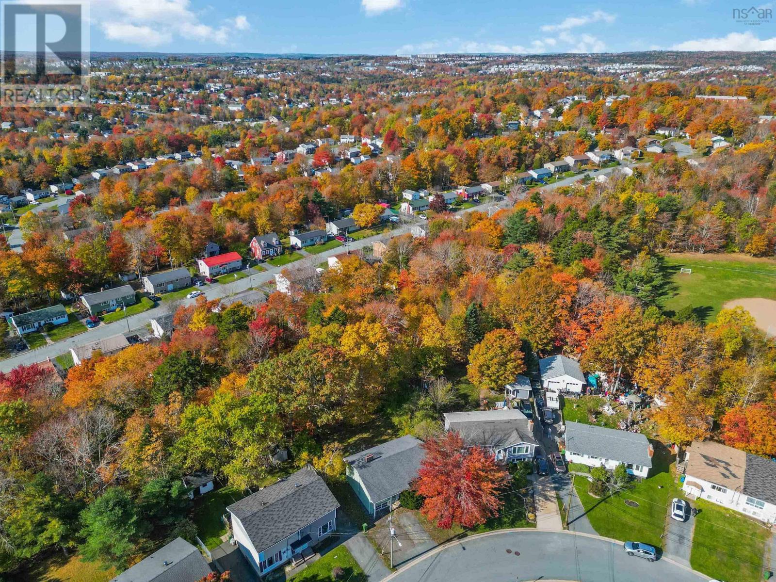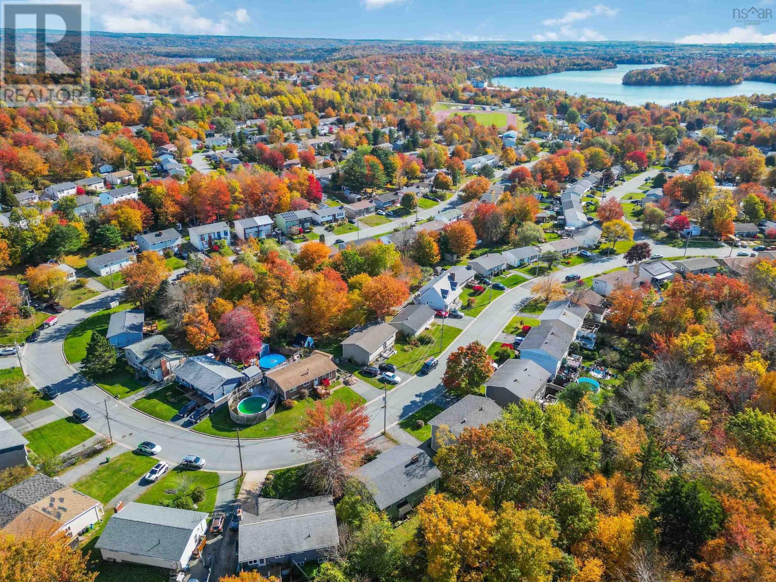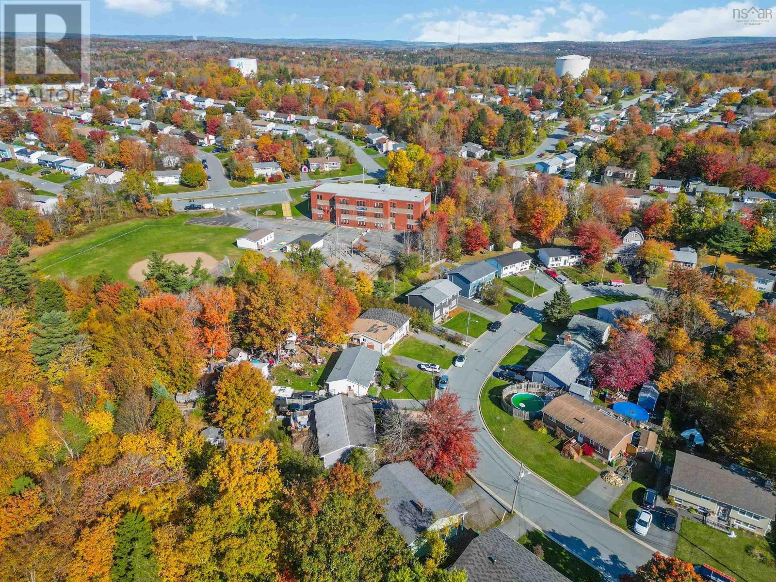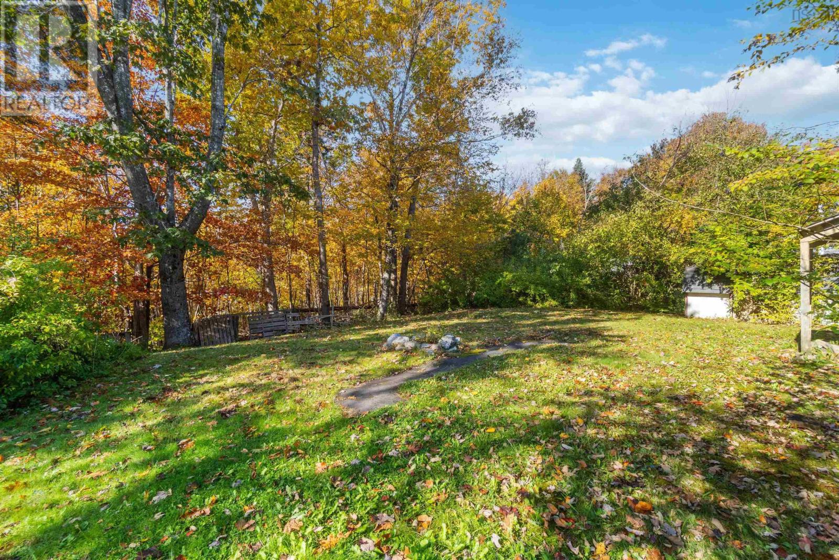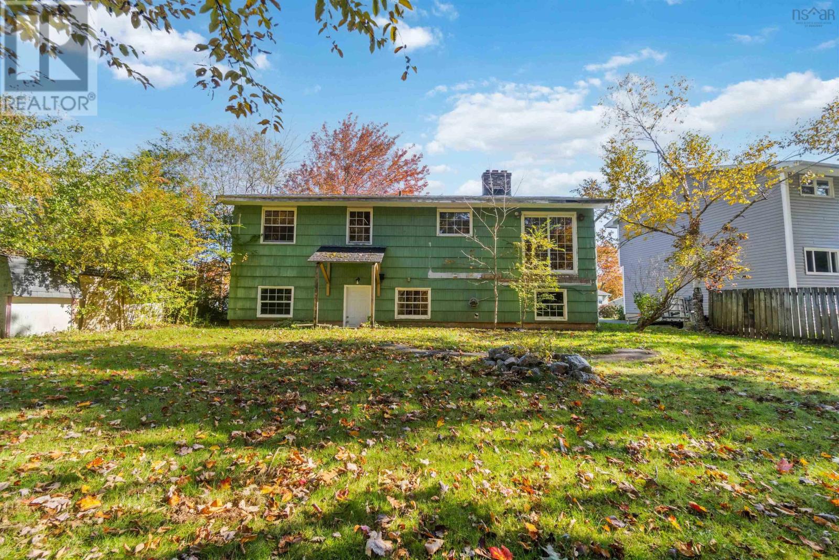1510 Riverside Drive Lower Sackville, Nova Scotia B4C 2Y8
6 Bedroom
2 Bathroom
2 Level
Landscaped
$299,000
INVESTMENT OPPORTUNITY in the heart of Lower Sackville. This home has six bedroom two bathroomsand is zoned R2 and has a secondary suite with a kitchenette in the basement! This home is being sold as is, it needs some love but if restored to its full potential it will be an amazing opportunity for the new owner. 1510 Riverside Drive is walking distance to schools, shops, cafes,etc. Make sure you get in to view this rare gem before it's gone! (id:25286)
Property Details
| MLS® Number | 202425854 |
| Property Type | Single Family |
| Community Name | Lower Sackville |
| Amenities Near By | Park, Playground, Public Transit, Shopping, Place Of Worship |
| Community Features | Recreational Facilities, School Bus |
Building
| Bathroom Total | 2 |
| Bedrooms Above Ground | 4 |
| Bedrooms Below Ground | 2 |
| Bedrooms Total | 6 |
| Architectural Style | 2 Level |
| Basement Type | Unknown |
| Constructed Date | 1960 |
| Construction Style Attachment | Detached |
| Exterior Finish | Wood Shingles |
| Flooring Type | Carpeted, Ceramic Tile, Laminate |
| Foundation Type | Poured Concrete |
| Stories Total | 1 |
| Total Finished Area | 1960 Sqft |
| Type | House |
| Utility Water | Municipal Water |
Land
| Acreage | No |
| Land Amenities | Park, Playground, Public Transit, Shopping, Place Of Worship |
| Landscape Features | Landscaped |
| Sewer | Municipal Sewage System |
| Size Irregular | 0.1598 |
| Size Total | 0.1598 Ac |
| Size Total Text | 0.1598 Ac |
Rooms
| Level | Type | Length | Width | Dimensions |
|---|---|---|---|---|
| Lower Level | Living Room | 14.6 x 18.8 | ||
| Lower Level | Recreational, Games Room | 17.1 x 15.2 | ||
| Lower Level | Bedroom | 15.2 x 10.5 | ||
| Lower Level | Bedroom | 13 x 12.6 | ||
| Lower Level | Den | 11.8 x 13.3 | ||
| Lower Level | Kitchen | 15.1 x 8 | ||
| Lower Level | Laundry Room | 6.8 x 8.5 | ||
| Lower Level | Bath (# Pieces 1-6) | - | ||
| Main Level | Bedroom | 12.6 x 14.5 | ||
| Main Level | Bedroom | 10.8 x 13.8 | ||
| Main Level | Bedroom | 14 x 9.7 | ||
| Main Level | Bath (# Pieces 1-6) | - | ||
| Main Level | Kitchen | 15.2 x 12.3 | ||
| Main Level | Dining Room | 10.4 x 12.3 | ||
| Main Level | Dining Room | 17.8 x 15 |
https://www.realtor.ca/real-estate/27606720/1510-riverside-drive-lower-sackville-lower-sackville
Interested?
Contact us for more information

