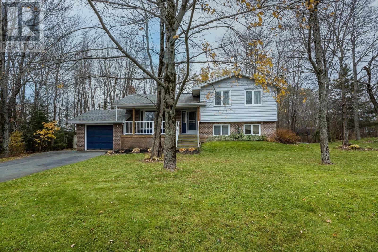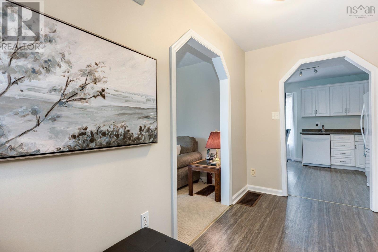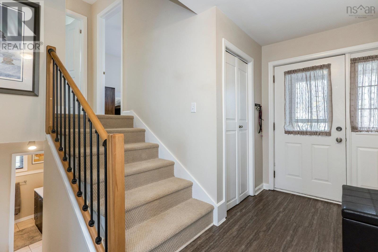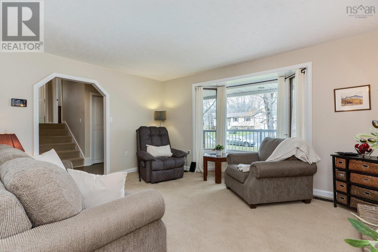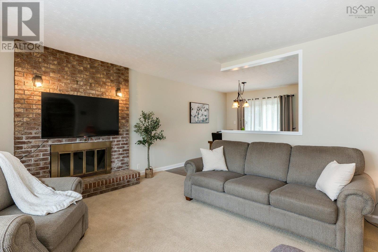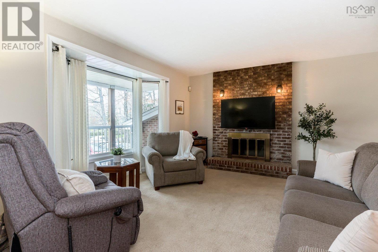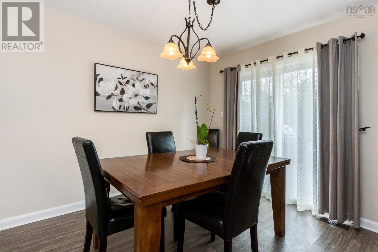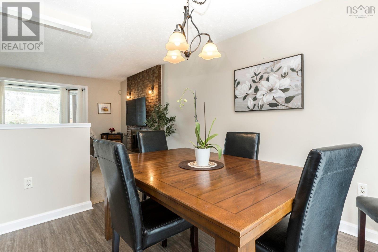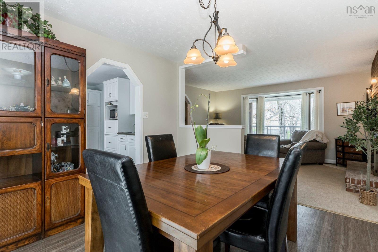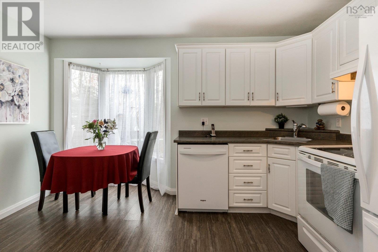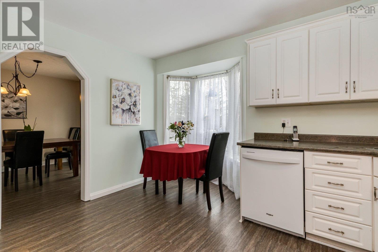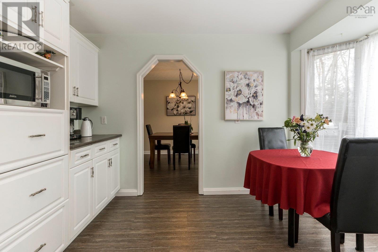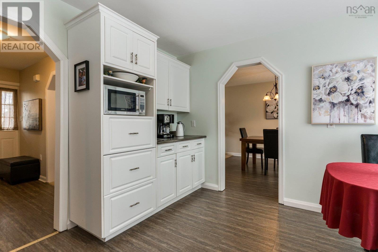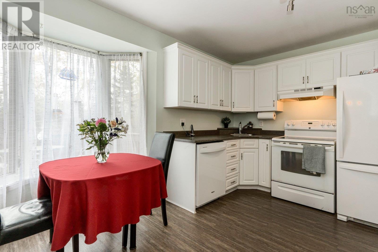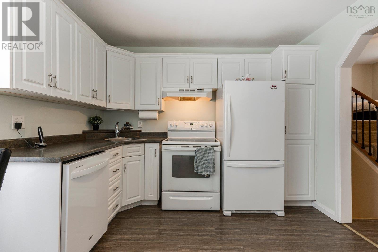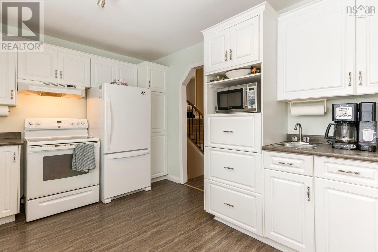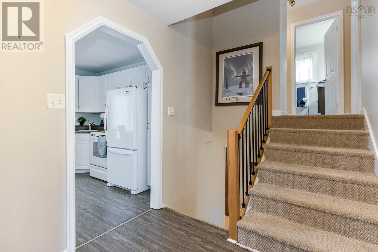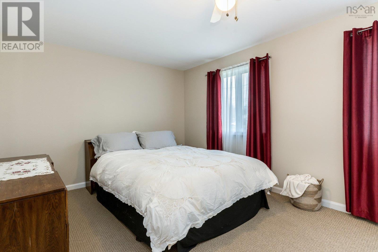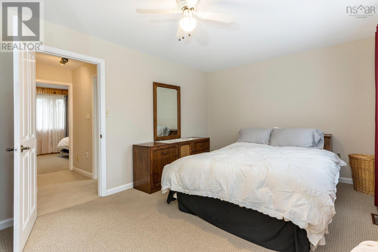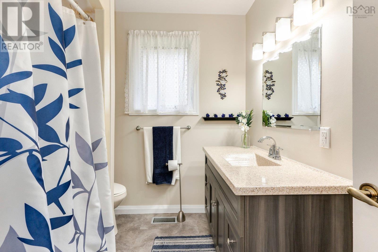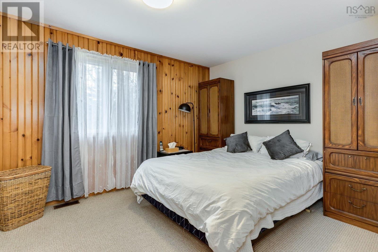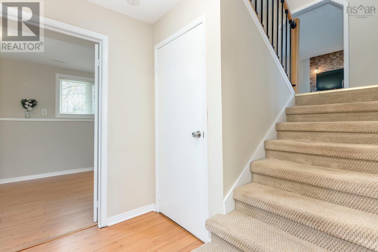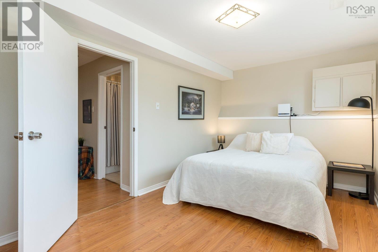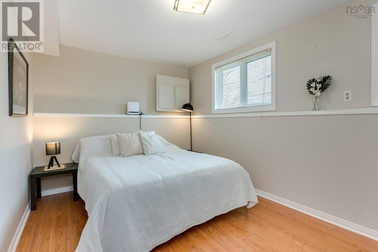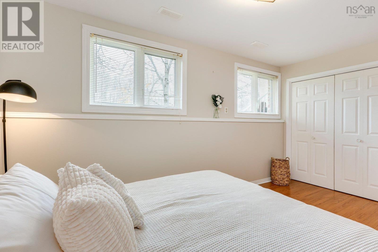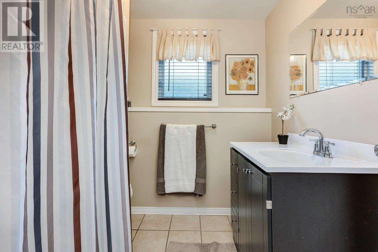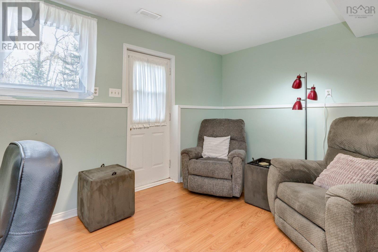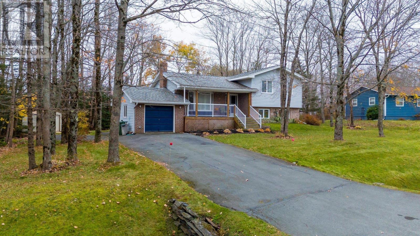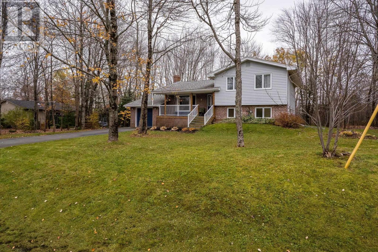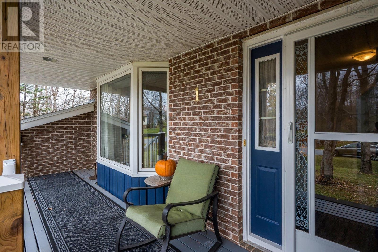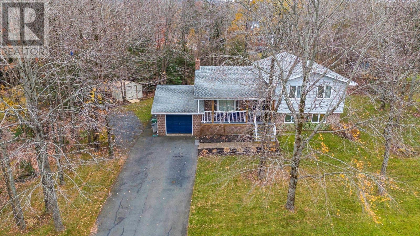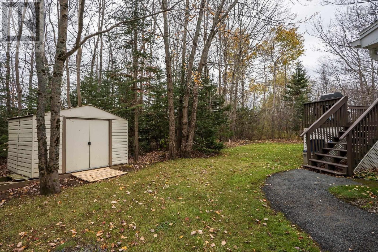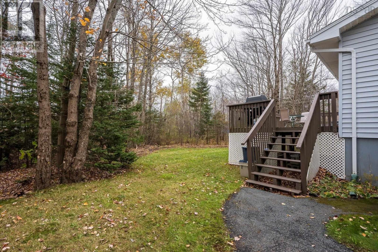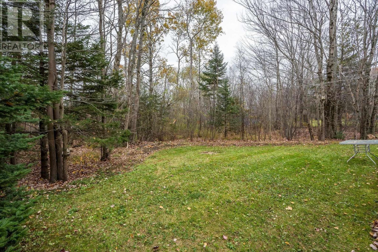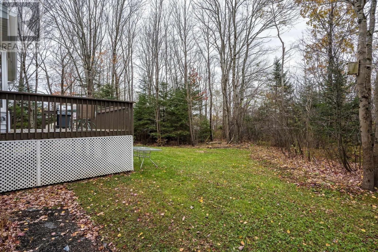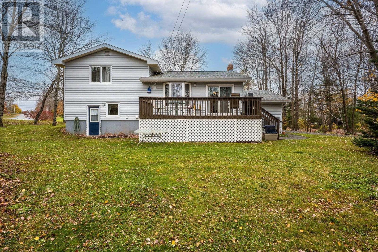4 Bedroom
2 Bathroom
Heat Pump
Landscaped
$499,900
Welcome to this sweet 3 bedroom, 2 bathroom side-split with attached garage and paved driveway, located on a quiet side street in a highly sought after family neighbourhood. This home is perfectly situated, just 30 minutes to Dartmouth Crossing and only 5 minutes to the heart of Elmsdale. Inside, you will find a spacious living room, beautiful dining room with doors to the deck and a bright kitchen that is perfect for cooking and entertaining. The second level includes 2 large bedrooms and a full bathroom. Downstairs you will find the third bedroom and a family room that could also be used as a 4th bedroom if desired and another full bathroom. The basement offers tons of storage space. Overall, this home offers a fantastic layout and is in a great location for easy access to amenities and commuting. Don't miss the opportunity to make this your new home! (id:25286)
Property Details
|
MLS® Number
|
202425855 |
|
Property Type
|
Single Family |
|
Community Name
|
Lantz |
|
Amenities Near By
|
Park, Playground, Shopping, Place Of Worship |
|
Community Features
|
School Bus |
Building
|
Bathroom Total
|
2 |
|
Bedrooms Above Ground
|
2 |
|
Bedrooms Below Ground
|
2 |
|
Bedrooms Total
|
4 |
|
Constructed Date
|
1985 |
|
Construction Style Attachment
|
Detached |
|
Cooling Type
|
Heat Pump |
|
Exterior Finish
|
Brick, Vinyl |
|
Flooring Type
|
Carpeted, Laminate, Linoleum |
|
Foundation Type
|
Poured Concrete |
|
Stories Total
|
2 |
|
Total Finished Area
|
2050 Sqft |
|
Type
|
House |
|
Utility Water
|
Municipal Water |
Parking
Land
|
Acreage
|
No |
|
Land Amenities
|
Park, Playground, Shopping, Place Of Worship |
|
Landscape Features
|
Landscaped |
|
Sewer
|
Municipal Sewage System |
|
Size Irregular
|
0.3904 |
|
Size Total
|
0.3904 Ac |
|
Size Total Text
|
0.3904 Ac |
Rooms
| Level |
Type |
Length |
Width |
Dimensions |
|
Second Level |
Primary Bedroom |
|
|
15.2x11 |
|
Second Level |
Bath (# Pieces 1-6) |
|
|
7.11x7.2 |
|
Second Level |
Bedroom |
|
|
10.5X12.5 |
|
Basement |
Storage |
|
|
21.7X20+JOG |
|
Lower Level |
Bedroom |
|
|
15.9X9.6 |
|
Lower Level |
Family Room |
|
|
13.8X10 |
|
Lower Level |
Bath (# Pieces 1-6) |
|
|
7.11x6.9 |
|
Main Level |
Kitchen |
|
|
13x10.5 |
|
Main Level |
Dining Room |
|
|
10.6x10.6 |
|
Main Level |
Living Room |
|
|
15.2x12.6 |
https://www.realtor.ca/real-estate/27606721/1-maple-crescent-lantz-lantz

