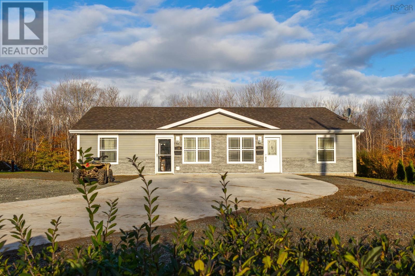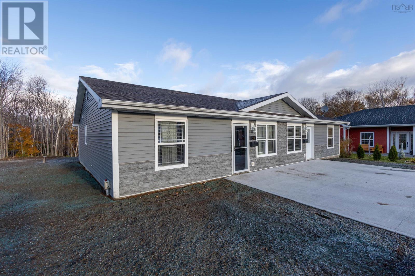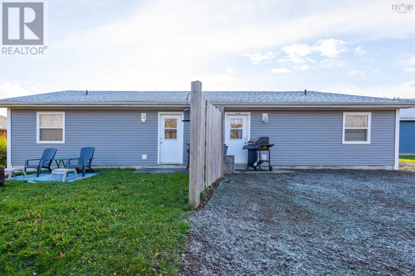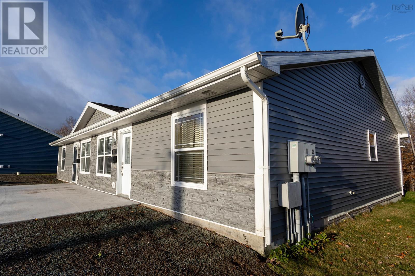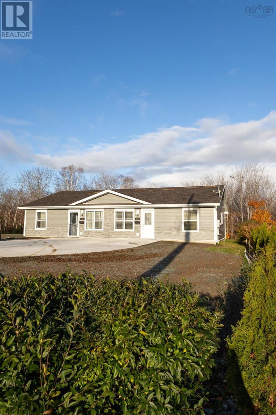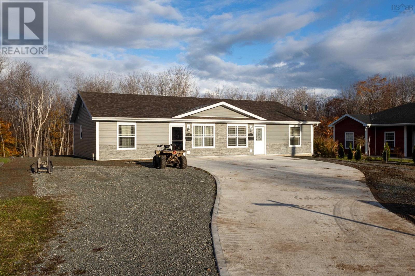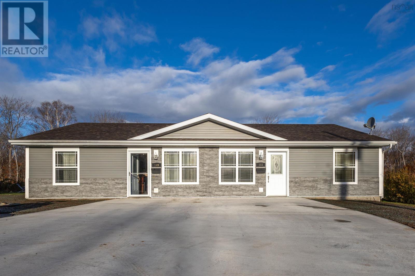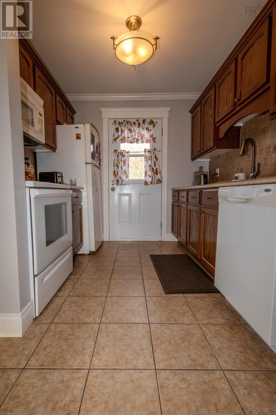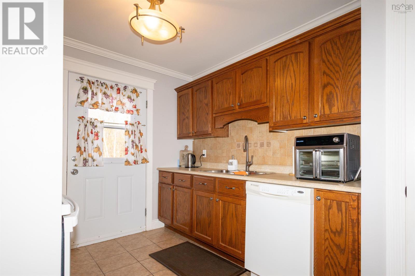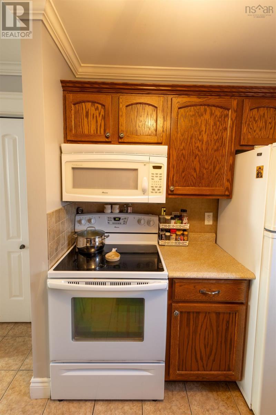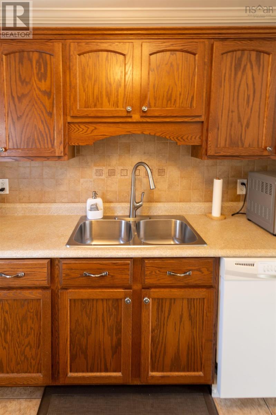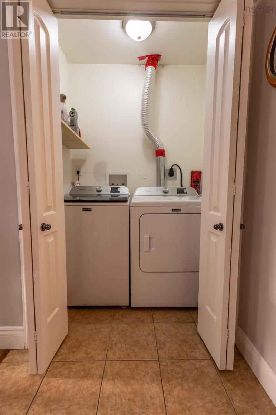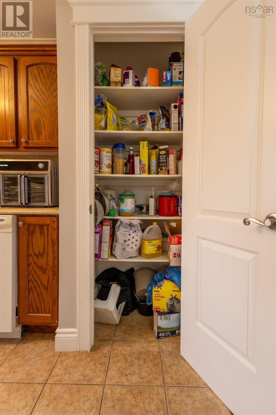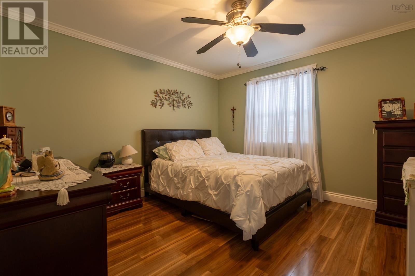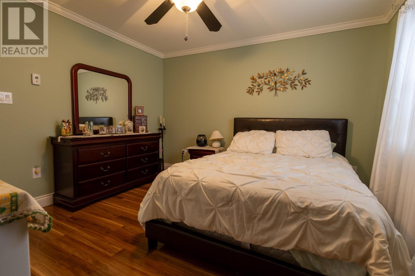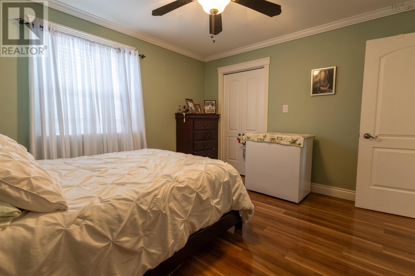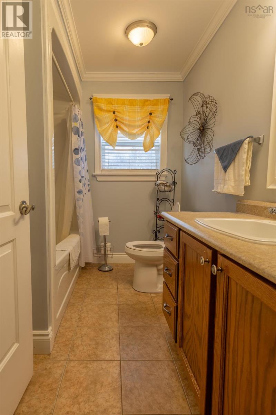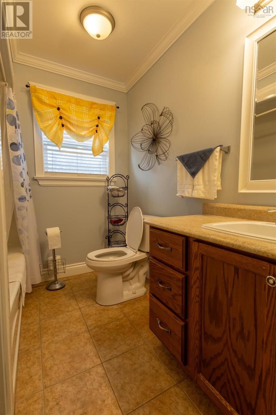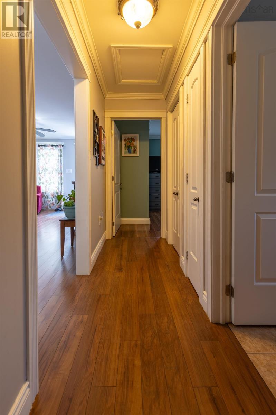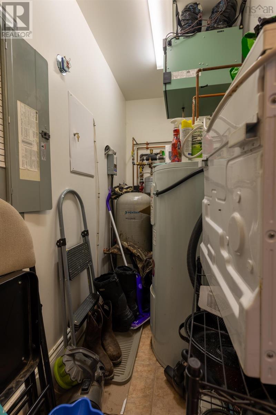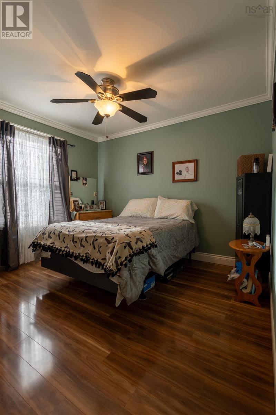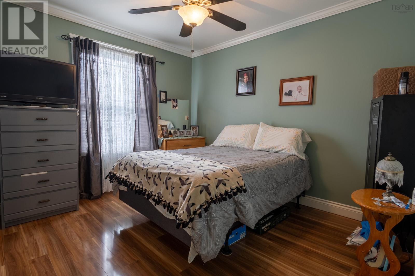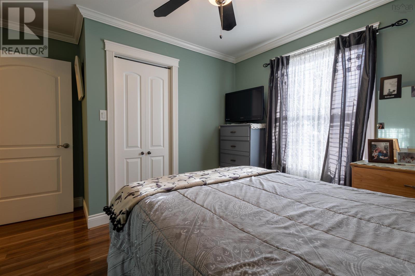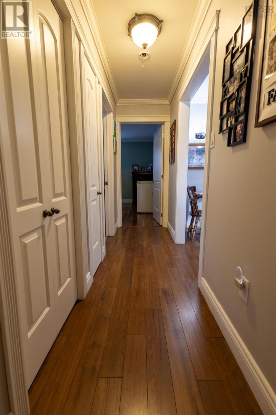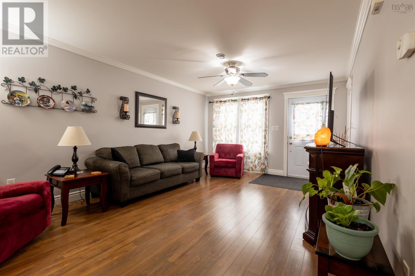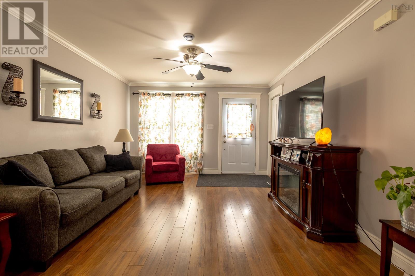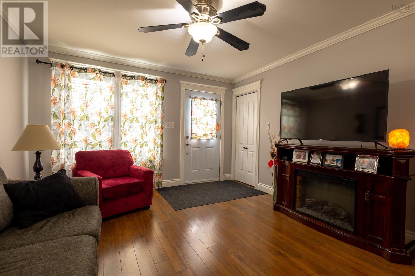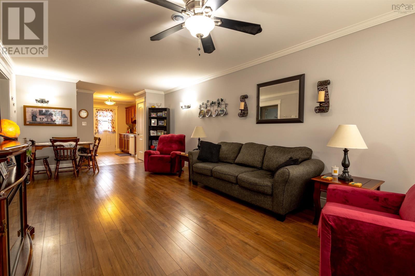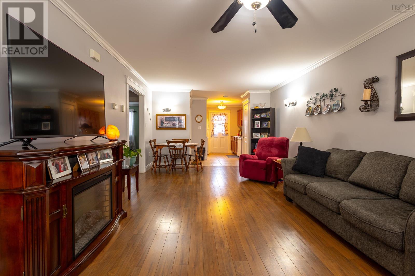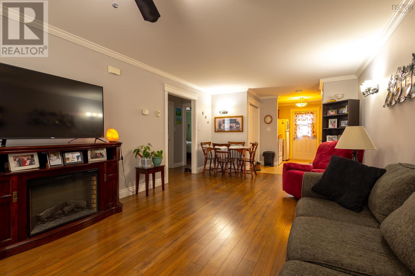4 Bedroom
2 Bathroom
Partially Landscaped
$394,999
Welcome to the perfect investment opportunity or a comfortable home in this inviting one-level duplex, ideally situated at the end of a quiet cul-de-sac. Located just moments from the hospital, downtown and highway access, this property offers both convenience and peace. You'll step inside to find a spacious living room, perfect for relaxing or entertaining. The freshly hydro-seeded yard also provides a lush outdoor space for enjoyment or potential landscaping enhancements. With great renting potential, this duplex is perfect for savvy investors looking to maximize their portfolio, or for homeowners seeking the flexibility to live in one side while renting out the other. (id:25286)
Property Details
|
MLS® Number
|
202425844 |
|
Property Type
|
Single Family |
|
Community Name
|
Sydney |
|
Amenities Near By
|
Golf Course, Park, Playground, Shopping, Place Of Worship, Beach |
|
Community Features
|
Recreational Facilities, School Bus |
Building
|
Bathroom Total
|
2 |
|
Bedrooms Above Ground
|
4 |
|
Bedrooms Total
|
4 |
|
Appliances
|
Stove, Dishwasher, Dryer, Washer, Refrigerator |
|
Basement Type
|
None |
|
Constructed Date
|
2010 |
|
Construction Style Attachment
|
Side By Side |
|
Exterior Finish
|
Vinyl |
|
Flooring Type
|
Ceramic Tile, Laminate |
|
Foundation Type
|
Poured Concrete |
|
Stories Total
|
1 |
|
Total Finished Area
|
1872 Sqft |
|
Type
|
Duplex |
|
Utility Water
|
Drilled Well |
Land
|
Acreage
|
No |
|
Land Amenities
|
Golf Course, Park, Playground, Shopping, Place Of Worship, Beach |
|
Landscape Features
|
Partially Landscaped |
|
Sewer
|
Municipal Sewage System |
|
Size Irregular
|
0.1819 |
|
Size Total
|
0.1819 Ac |
|
Size Total Text
|
0.1819 Ac |
Rooms
| Level |
Type |
Length |
Width |
Dimensions |
|
Main Level |
Primary Bedroom |
|
|
12. x 12.6 |
|
Main Level |
Other |
|
|
6.6 x 4 |
|
Main Level |
Utility Room |
|
|
9. x 4 |
|
Main Level |
Bath (# Pieces 1-6) |
|
|
9. x 7 |
|
Main Level |
Bedroom |
|
|
11 x 12.4 |
|
Main Level |
Living Room |
|
|
12.6 x 23 |
|
Main Level |
Kitchen |
|
|
12.6 x 8.10 |
|
Main Level |
Laundry Room |
|
|
5.2 x 3.8 |
|
Main Level |
Primary Bedroom |
|
|
12. x 12.6 |
|
Main Level |
Other |
|
|
6.6 x 4 |
|
Main Level |
Utility Room |
|
|
9. x 4 |
|
Main Level |
Bath (# Pieces 1-6) |
|
|
9. x 7 |
|
Main Level |
Bedroom |
|
|
11 x 12.4 |
|
Main Level |
Living Room |
|
|
12.6 x 23 |
|
Main Level |
Kitchen |
|
|
12.6 x 8.10 |
|
Main Level |
Laundry / Bath |
|
|
5.2 x 3.8 |
https://www.realtor.ca/real-estate/27606099/149-151-patnic-avenue-sydney-sydney

