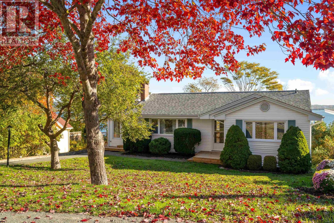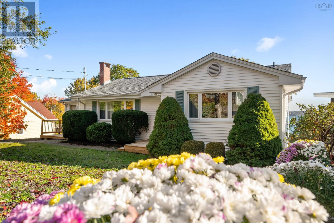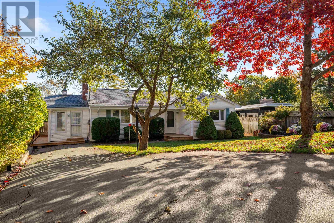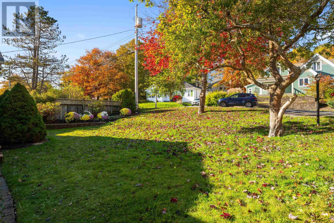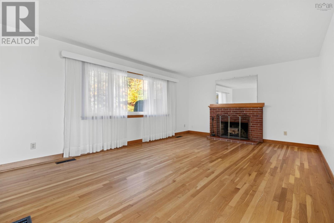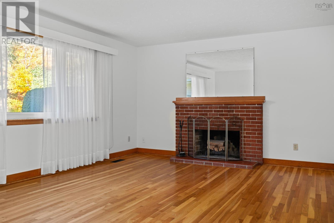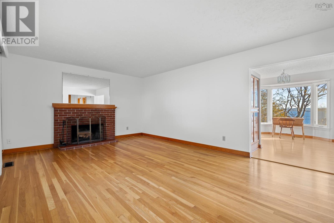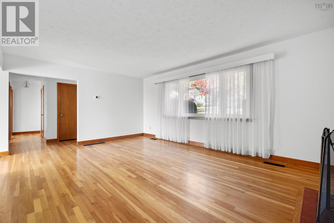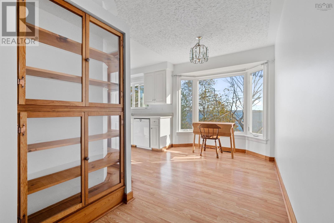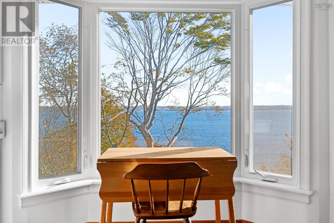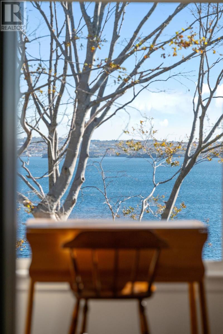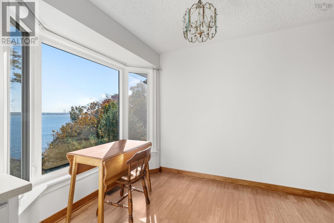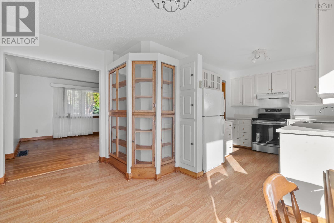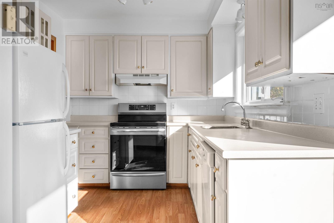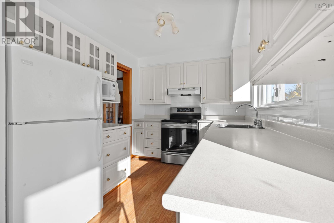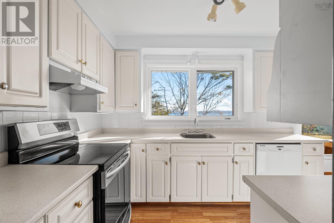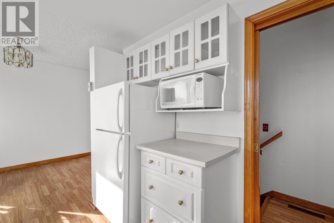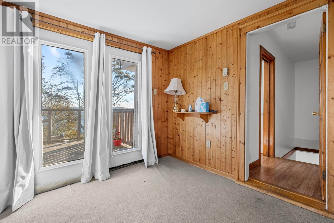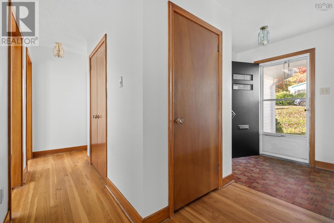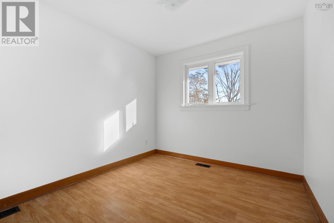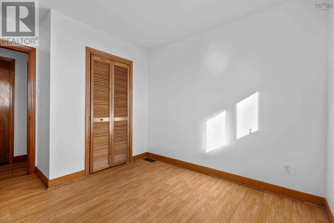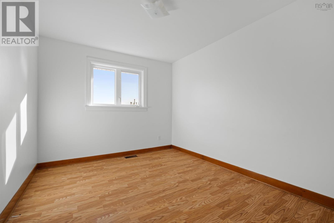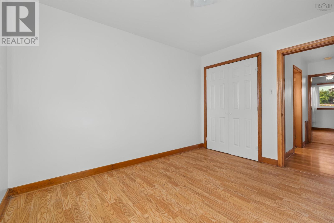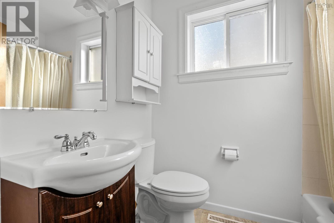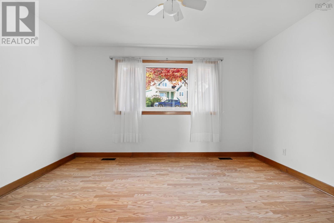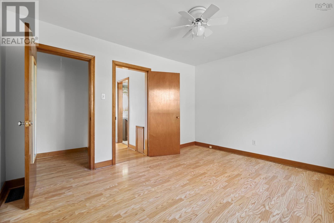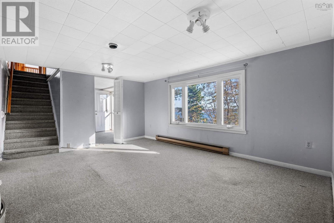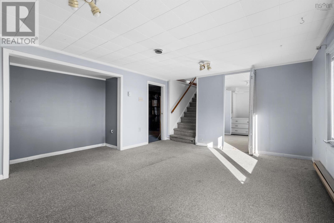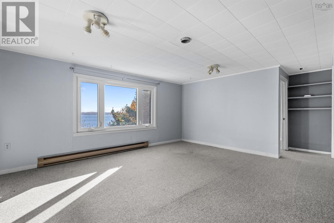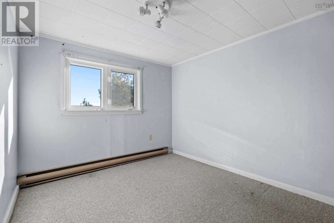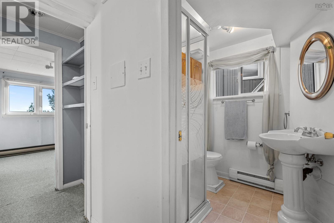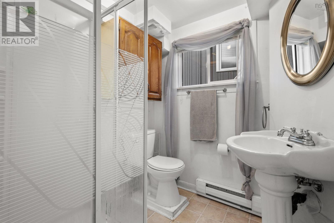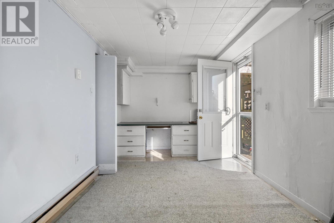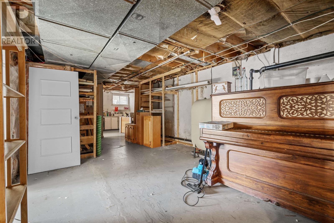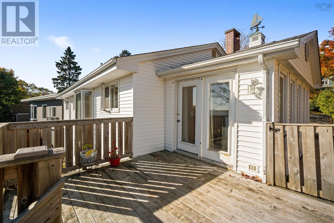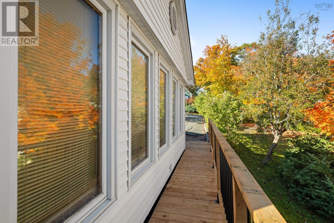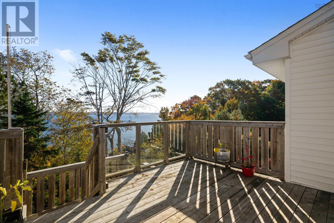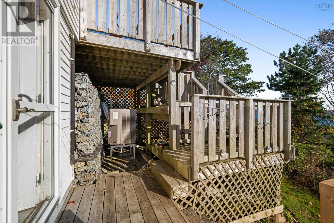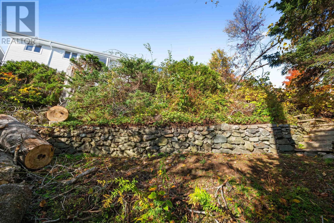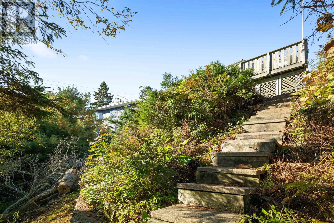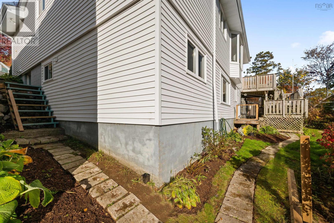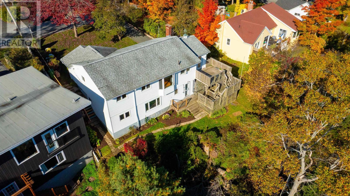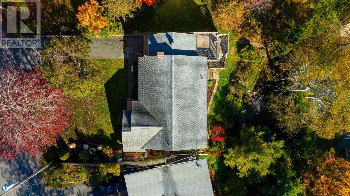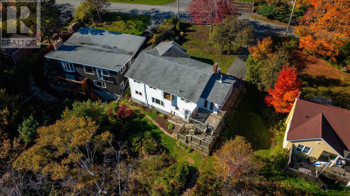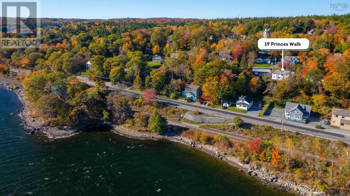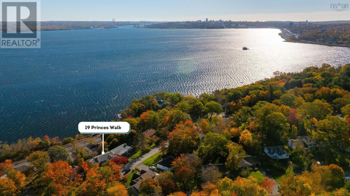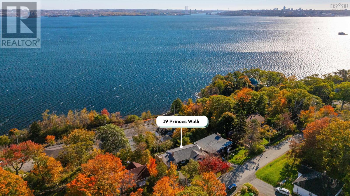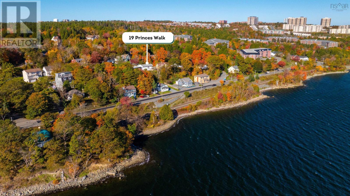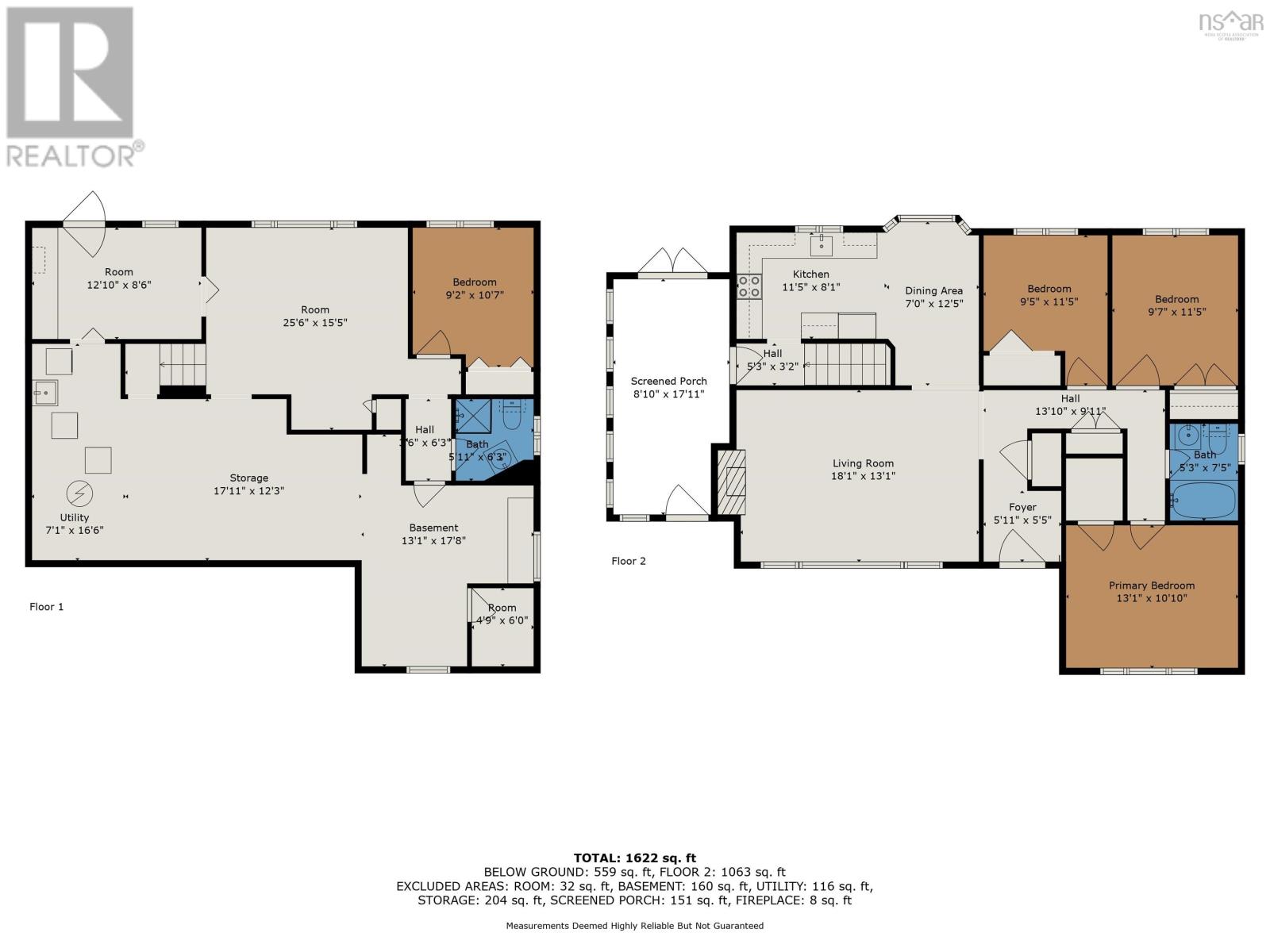4 Bedroom
2 Bathroom
Bungalow
Fireplace
Heat Pump
Landscaped
$504,900
Once you walk into 19 Princes Walk and see the incredible Harbour views, you will soon be saying "welcome home". This beautiful property has been home to one family for nearly 70 years. The Rockingham home is a stone's throw to the Heart Shaped Pond in the historical Hemlock Ravines. This quaint bungalow houses three bedrooms on the main level with a 4-piece bath, a large living room, a cozy kitchen with a dining space that has a million dollar view! Adjacent the kitchen is a sunroom that was added to the house many years ago and leads out to a great size deck The lower level has a fourth bedroom, another large family room with more spectacular views, a 3-piece bathroom and other spaces to develop. You are surrounded by many amenities in this established neighbourhood. Do not miss your viewing on this one! (id:25286)
Property Details
|
MLS® Number
|
202425824 |
|
Property Type
|
Single Family |
|
Community Name
|
Halifax |
|
Amenities Near By
|
Golf Course, Park, Playground, Public Transit, Shopping, Place Of Worship |
|
Community Features
|
Recreational Facilities, School Bus |
|
Equipment Type
|
Water Heater |
|
Features
|
Sloping |
|
Rental Equipment Type
|
Water Heater |
|
View Type
|
Harbour |
Building
|
Bathroom Total
|
2 |
|
Bedrooms Above Ground
|
3 |
|
Bedrooms Below Ground
|
1 |
|
Bedrooms Total
|
4 |
|
Appliances
|
Stove, Dishwasher, Dryer, Washer, Microwave, Refrigerator |
|
Architectural Style
|
Bungalow |
|
Constructed Date
|
1955 |
|
Construction Style Attachment
|
Detached |
|
Cooling Type
|
Heat Pump |
|
Exterior Finish
|
Aluminum Siding |
|
Fireplace Present
|
Yes |
|
Flooring Type
|
Carpeted, Hardwood, Linoleum |
|
Foundation Type
|
Poured Concrete |
|
Half Bath Total
|
1 |
|
Stories Total
|
1 |
|
Total Finished Area
|
1776 Sqft |
|
Type
|
House |
|
Utility Water
|
Municipal Water |
Land
|
Acreage
|
No |
|
Land Amenities
|
Golf Course, Park, Playground, Public Transit, Shopping, Place Of Worship |
|
Landscape Features
|
Landscaped |
|
Sewer
|
Municipal Sewage System |
|
Size Irregular
|
0.1791 |
|
Size Total
|
0.1791 Ac |
|
Size Total Text
|
0.1791 Ac |
Rooms
| Level |
Type |
Length |
Width |
Dimensions |
|
Lower Level |
Bath (# Pieces 1-6) |
|
|
5.11x5.3 |
|
Lower Level |
Bedroom |
|
|
9.2x10.7 |
|
Lower Level |
Family Room |
|
|
25.6x15.5 |
|
Lower Level |
Other |
|
|
12.10x8.6 |
|
Lower Level |
Storage |
|
|
17.11x12.3 |
|
Main Level |
Foyer |
|
|
5.11x5.5 |
|
Main Level |
Living Room |
|
|
18.1x13.1 |
|
Main Level |
Dining Nook |
|
|
7x12.5 |
|
Main Level |
Kitchen |
|
|
11.5x8.1 |
|
Main Level |
Sunroom |
|
|
8.10x17.11 |
|
Main Level |
Primary Bedroom |
|
|
13.1x10.11 |
|
Main Level |
Bedroom |
|
|
9.7x11.5 |
|
Main Level |
Bedroom |
|
|
9.5x11.5 |
|
Main Level |
Bath (# Pieces 1-6) |
|
|
5.3x7.5 |
https://www.realtor.ca/real-estate/27605014/19-princes-walk-halifax-halifax

