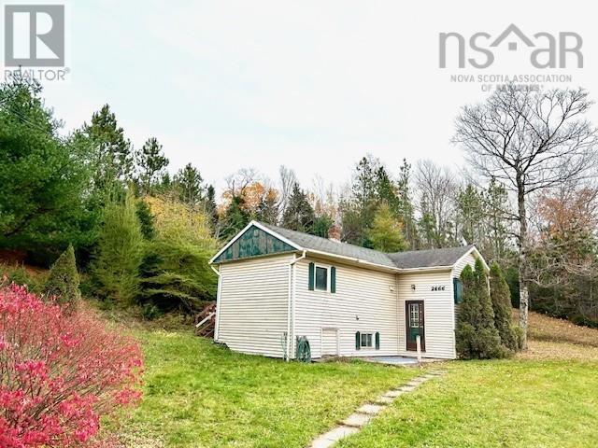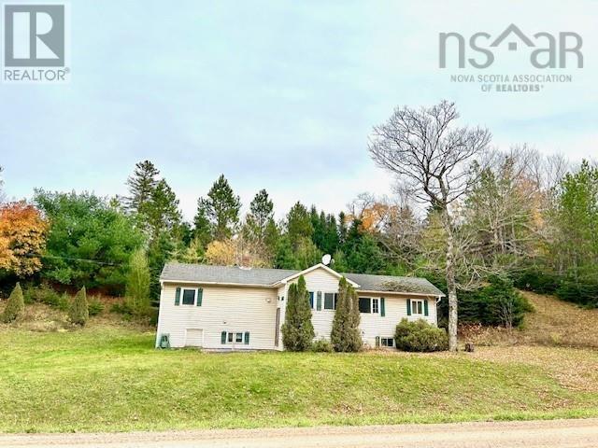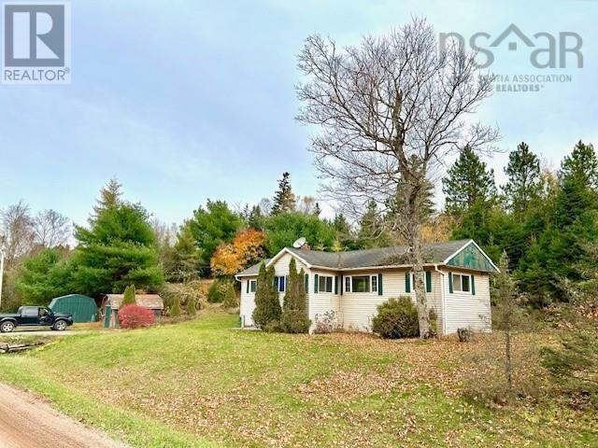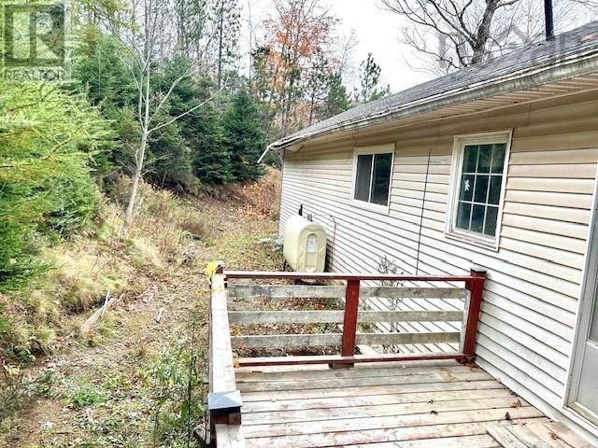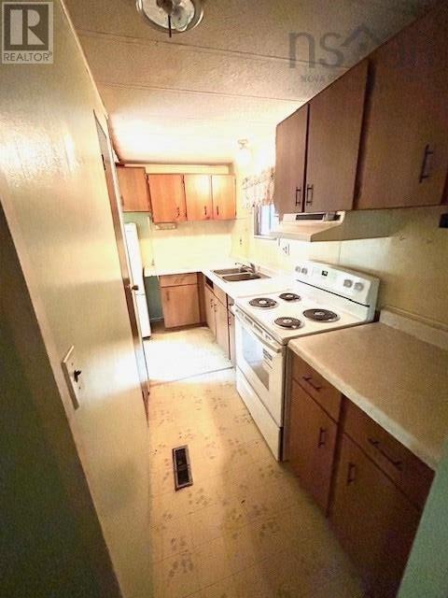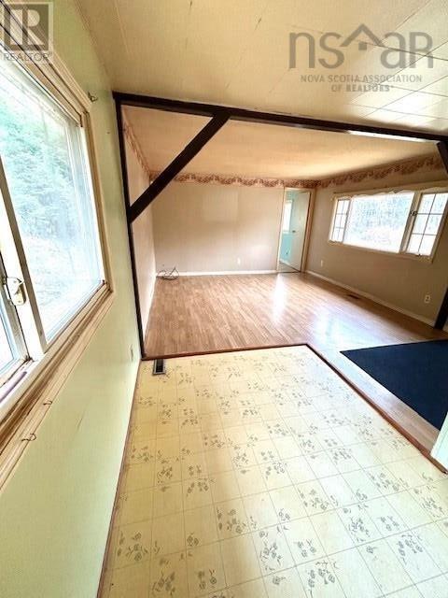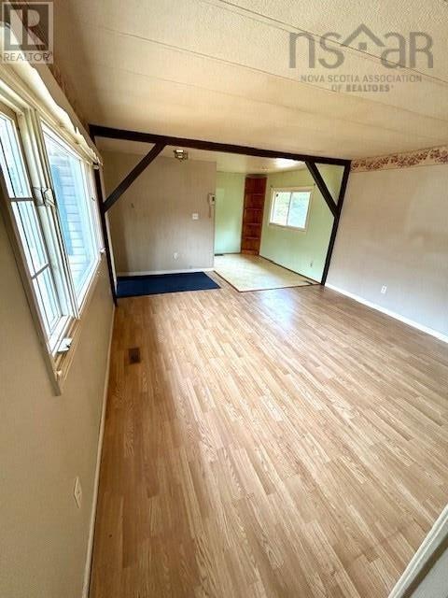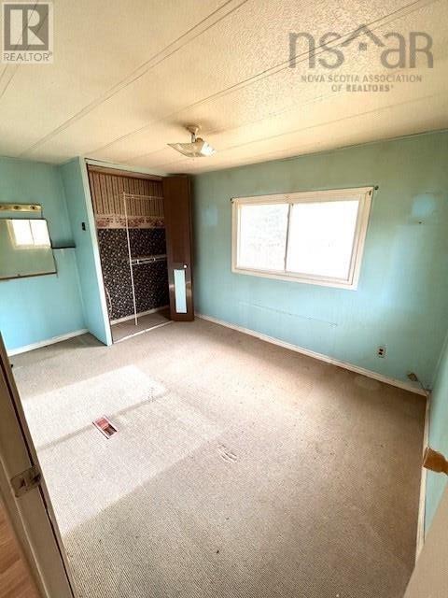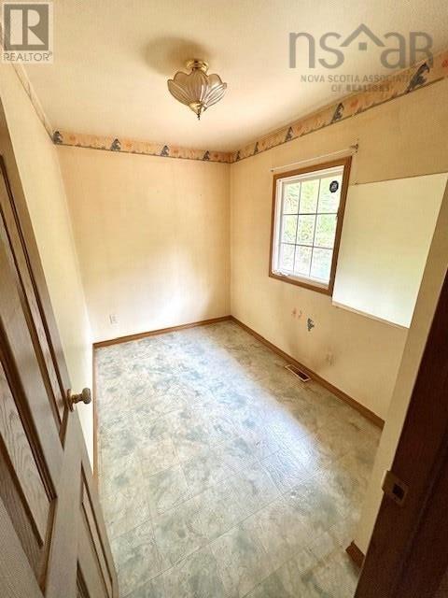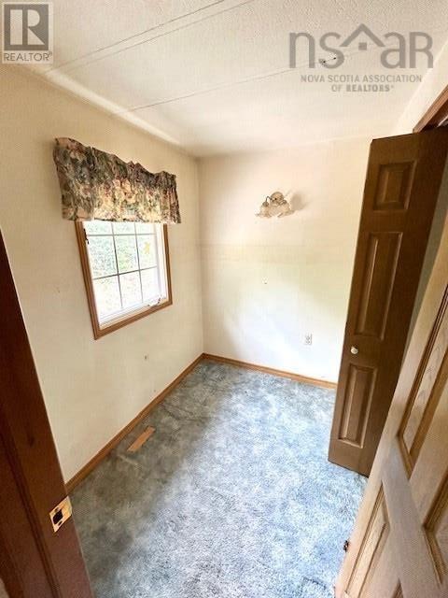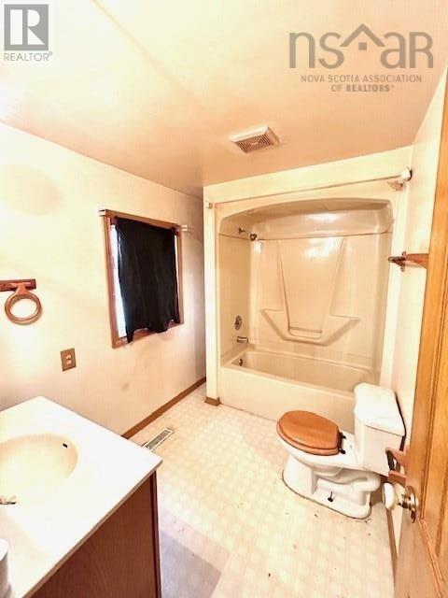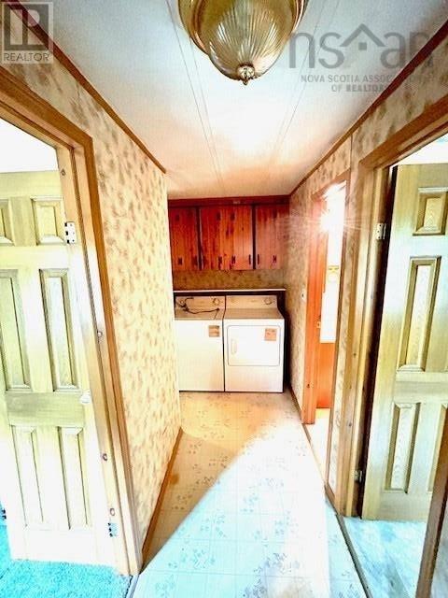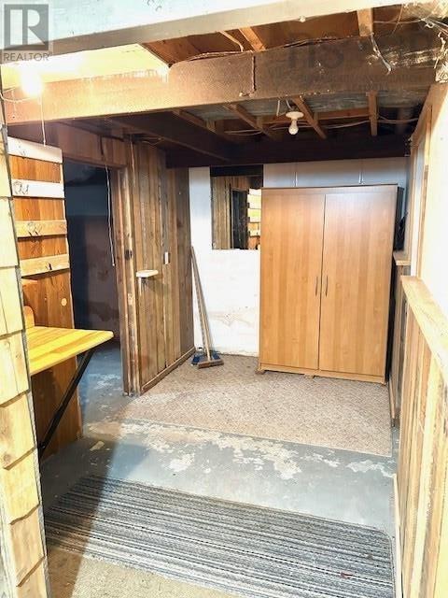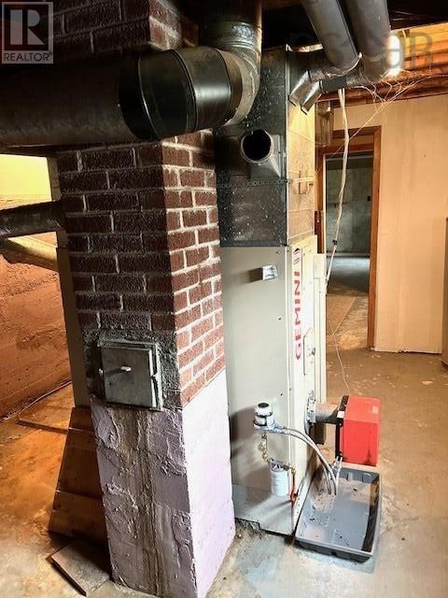2466 Kemptown Road Upper Kemptown, Nova Scotia B6L 2J1
3 Bedroom
1 Bathroom
Mini
Partially Landscaped
$94,900
Affordable living! 3 bedroom 1 bath mobile requiring updates on a full concrete and frame foundation, 8 X 14 powered workshop and 12 X 16 shed. Minutes to Earltown Lake and Earltown General Store and Bakery. Approximately 30 minutes to Truro and 20 minutes to Tatamagouche. (id:25286)
Property Details
| MLS® Number | 202425814 |
| Property Type | Single Family |
| Community Name | Upper Kemptown |
| Community Features | School Bus |
| Features | Treed |
| Structure | Shed |
Building
| Bathroom Total | 1 |
| Bedrooms Above Ground | 3 |
| Bedrooms Total | 3 |
| Architectural Style | Mini |
| Basement Development | Unfinished |
| Basement Type | Partial (unfinished) |
| Constructed Date | 1975 |
| Construction Style Attachment | Detached |
| Exterior Finish | Vinyl |
| Flooring Type | Carpeted, Laminate, Vinyl |
| Foundation Type | Poured Concrete |
| Stories Total | 1 |
| Total Finished Area | 756 Sqft |
| Type | House |
| Utility Water | Well |
Land
| Acreage | No |
| Landscape Features | Partially Landscaped |
| Sewer | Septic System |
| Size Irregular | 0.5739 |
| Size Total | 0.5739 Ac |
| Size Total Text | 0.5739 Ac |
Rooms
| Level | Type | Length | Width | Dimensions |
|---|---|---|---|---|
| Main Level | Porch | 11.6 X 7.7 | ||
| Main Level | Kitchen | 4.10 X 12 | ||
| Main Level | Dining Room | 10.6 X 6.3 | ||
| Main Level | Living Room | 12 X 13.2 | ||
| Main Level | Primary Bedroom | 9 X 13.2 | ||
| Main Level | Bedroom | 8.10 X 6.4 | ||
| Main Level | Bedroom | 7.3 X 5.8 | ||
| Main Level | Bath (# Pieces 1-6) | 9.5 X 6.6 | ||
| Main Level | Laundry Room | in hall |
https://www.realtor.ca/real-estate/27604855/2466-kemptown-road-upper-kemptown-upper-kemptown
Interested?
Contact us for more information

