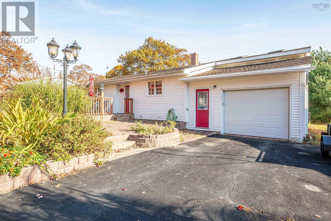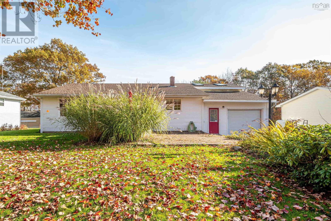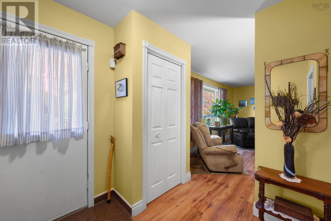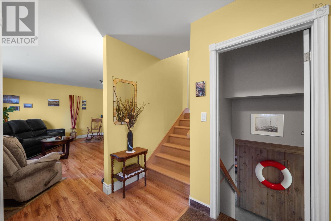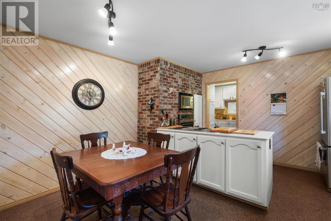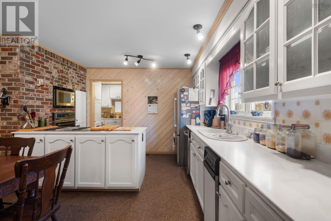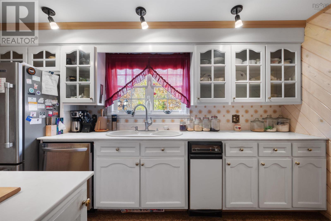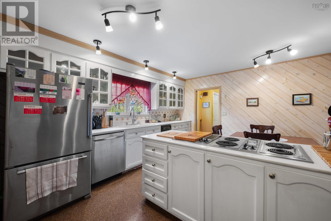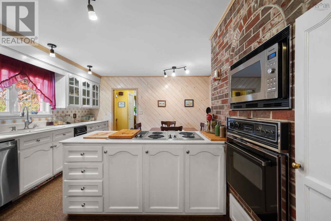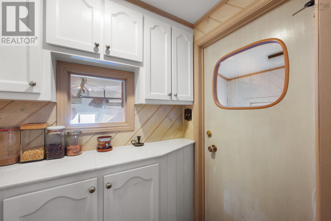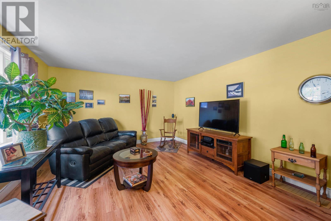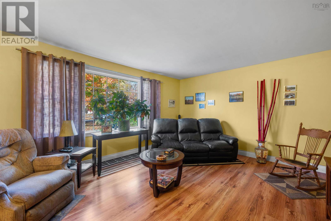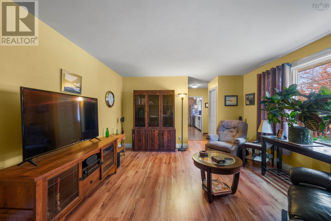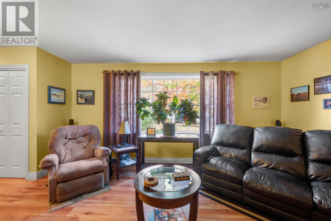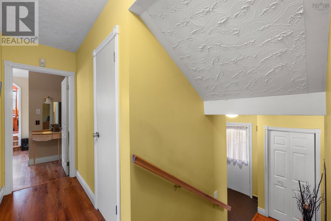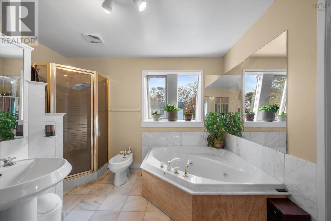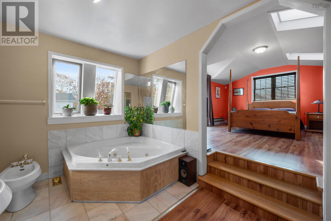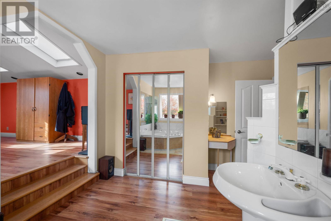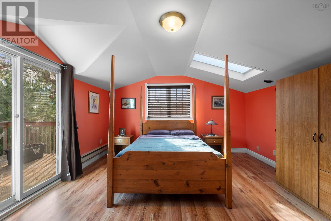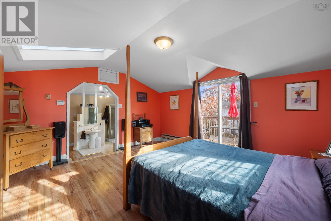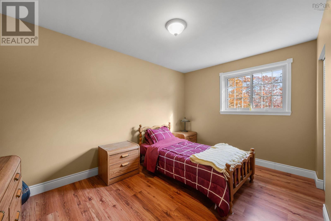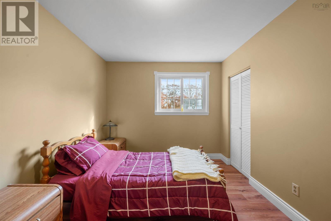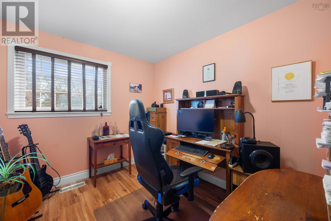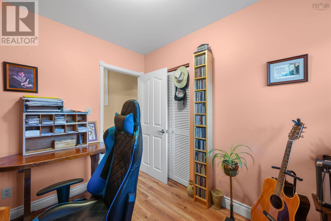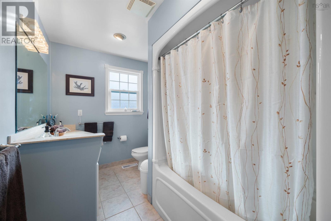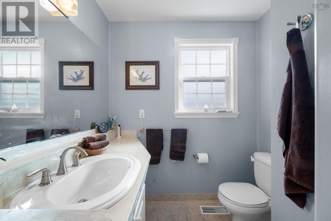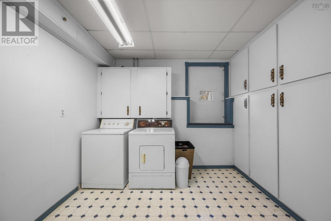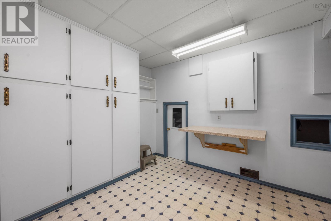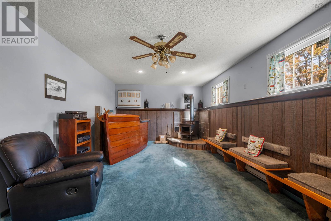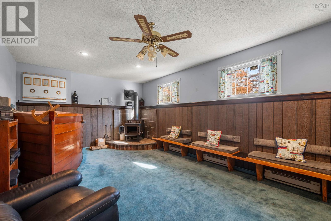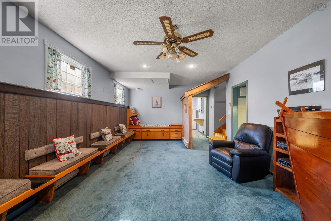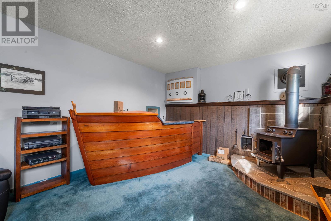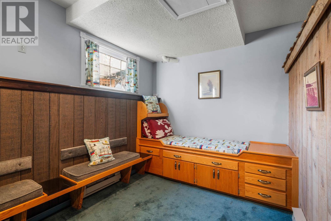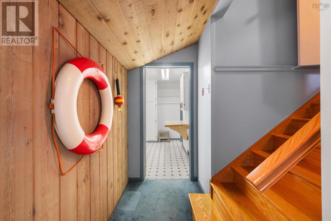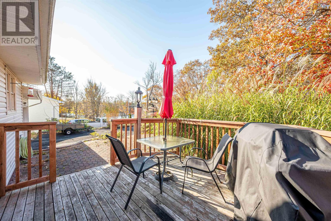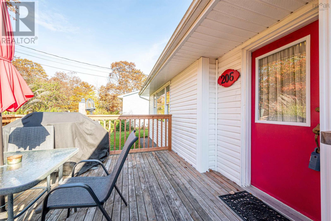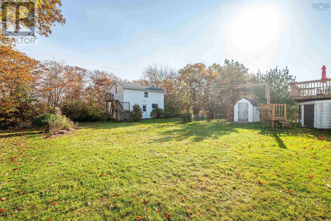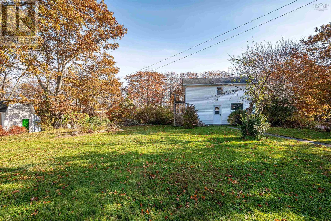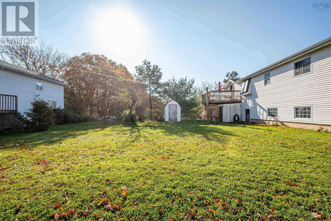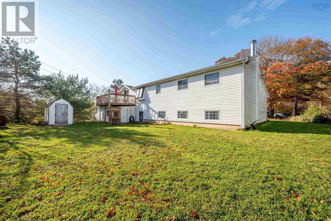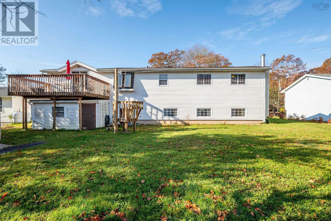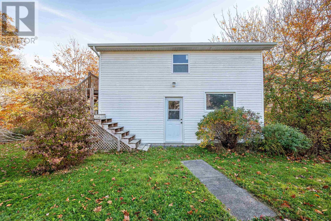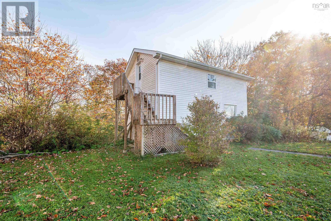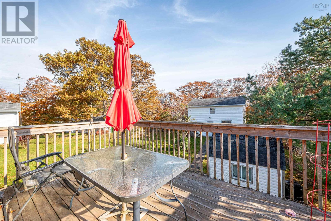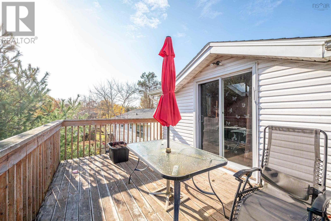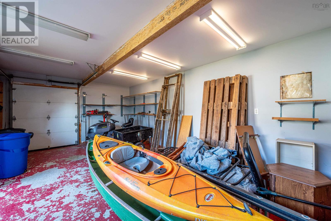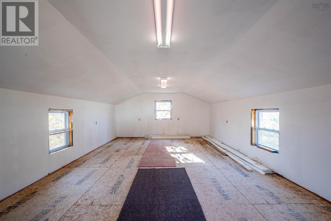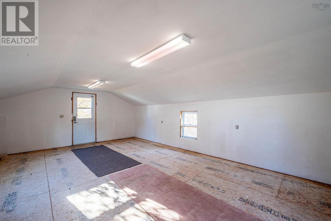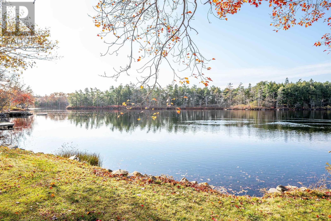206 Lakeview Road Lakeview, Nova Scotia B4C 4C8
$589,900
The community of Lakeview is one of Halifax's best-kept secrets, & this larger-than-it-looks home is tucked away at the end of a quiet street on a large lot on city water, overlooking Rocky Lake. Park in the large multi-car driveway, & take in the beautiful front yard, complete with lake view front deck & stone patio. Inside, this Backsplit truly offers more than you expect, including the main floor chef's kitchen w/pantry & dining area plus lrg, bright living room. Upstairs has 3 lrg BRs & 2 full baths incl. the huge Primary BR w/luxurious 5pc ensuite bath & its own private deck on the rear overlooking the back yard. Lower level is finished with an awesome nautical-themed Rec Room w/boat bar & large laundry room. There are 2 more storage rooms (future den/office or gym), plus utility spaces. Attached you'll find an XL single garage w/workshop & storage on the back that walks out to the back yard, which has tons of space for kids/dogs/nature & a 2-Sty outbuilding that has many possibilities for future development. Quiet street, mature trees, large lot, loads of space-this property has it all. Watch the videos and check out the 360 tour! (id:25286)
Open House
This property has open houses!
2:00 pm
Ends at:4:00 pm
Property Details
| MLS® Number | 202425804 |
| Property Type | Single Family |
| Community Name | Lakeview |
| Amenities Near By | Shopping |
| Community Features | School Bus |
| Equipment Type | Water Heater |
| Features | Level |
| Rental Equipment Type | Water Heater |
| View Type | Lake View |
Building
| Bathroom Total | 2 |
| Bedrooms Above Ground | 3 |
| Bedrooms Total | 3 |
| Appliances | Cooktop, Oven, Dishwasher, Dryer, Washer, Microwave Range Hood Combo, Refrigerator |
| Basement Development | Finished |
| Basement Features | Walk Out |
| Basement Type | Full (finished) |
| Constructed Date | 1970 |
| Construction Style Attachment | Detached |
| Exterior Finish | Aluminum Siding, Vinyl |
| Flooring Type | Carpeted, Ceramic Tile, Laminate, Linoleum, Tile |
| Foundation Type | Poured Concrete |
| Stories Total | 2 |
| Size Interior | 2094 Sqft |
| Total Finished Area | 2094 Sqft |
| Type | House |
| Utility Water | Municipal Water |
Parking
| Garage | |
| Attached Garage | |
| Detached Garage |
Land
| Acreage | No |
| Land Amenities | Shopping |
| Landscape Features | Landscaped |
| Sewer | Septic System |
| Size Irregular | 0.2663 |
| Size Total | 0.2663 Ac |
| Size Total Text | 0.2663 Ac |
Rooms
| Level | Type | Length | Width | Dimensions |
|---|---|---|---|---|
| Second Level | Primary Bedroom | 16.3x14.3 | ||
| Second Level | Ensuite (# Pieces 2-6) | 13.4x11.2-Jog | ||
| Second Level | Bath (# Pieces 1-6) | 9.10x6.7 | ||
| Second Level | Bedroom | 13.5x9.4 | ||
| Second Level | Bedroom | 9.10x8.7 | ||
| Lower Level | Recreational, Games Room | 26.9x13.3-Jog | ||
| Lower Level | Laundry / Bath | 13.4x11.5+-Jog | ||
| Main Level | Foyer | 6.10x7.11-Jog | ||
| Main Level | Living Room | 13.5x16.6 | ||
| Main Level | Eat In Kitchen | 14.8x13.5 |
https://www.realtor.ca/real-estate/27604528/206-lakeview-road-lakeview-lakeview
Interested?
Contact us for more information

