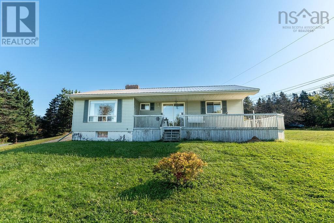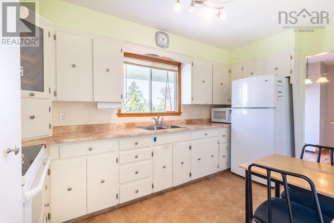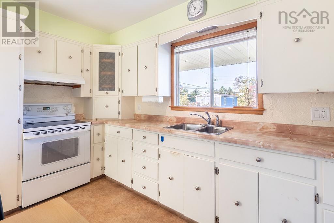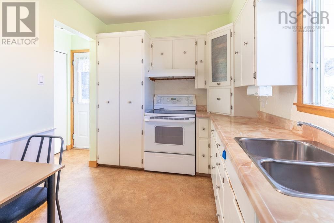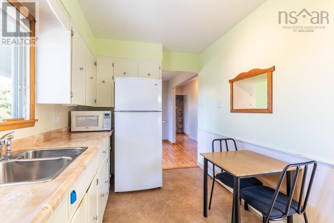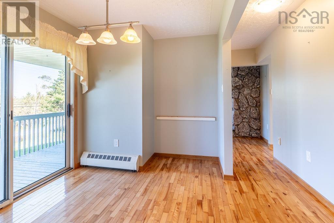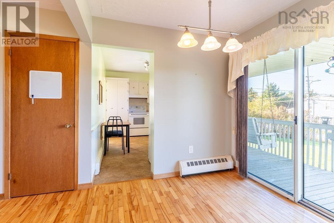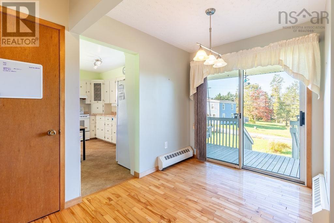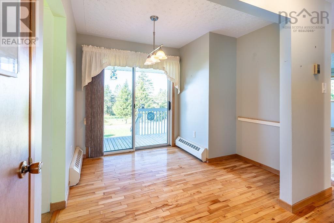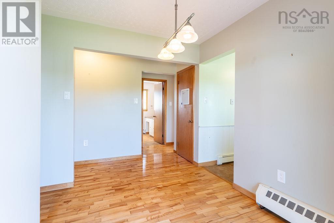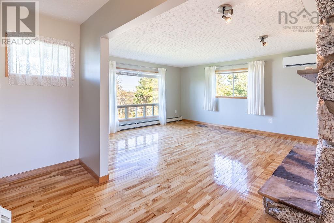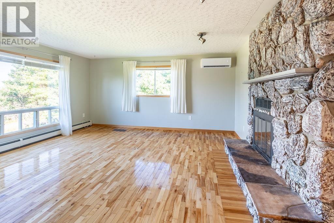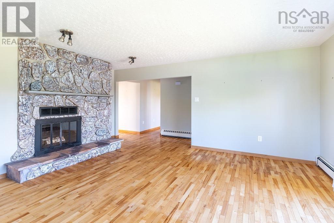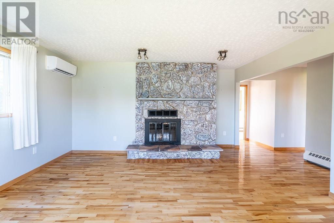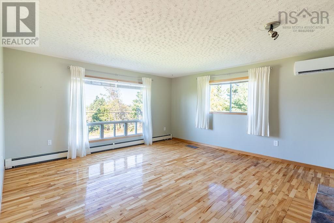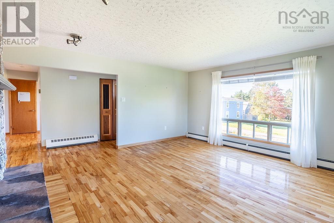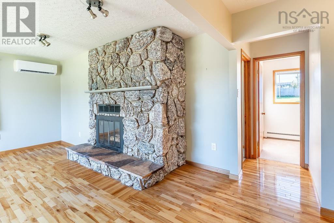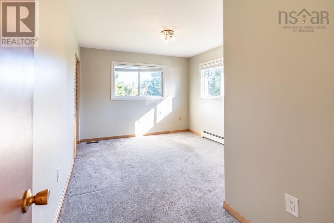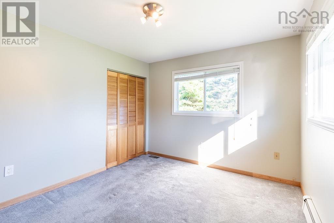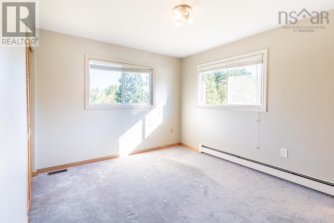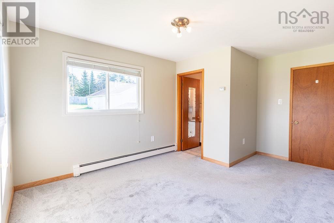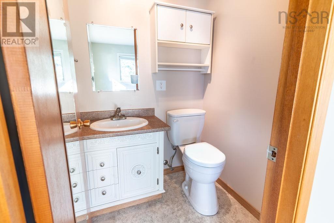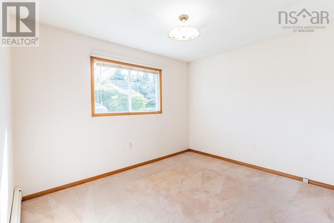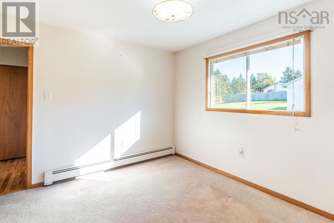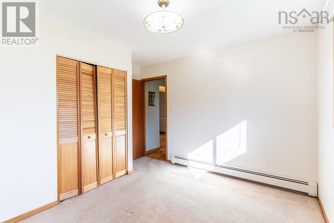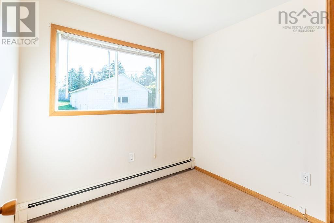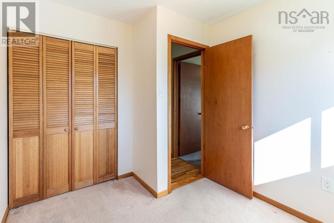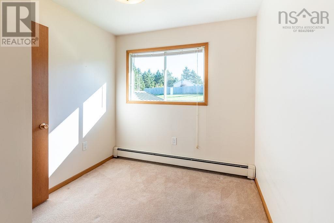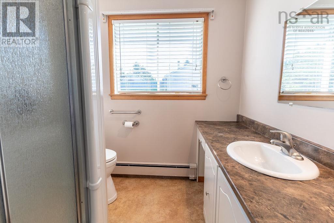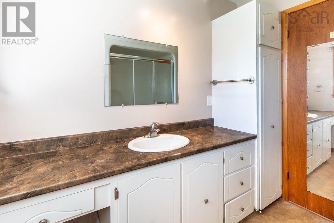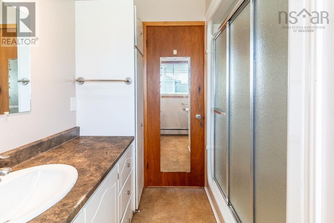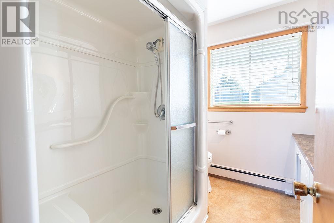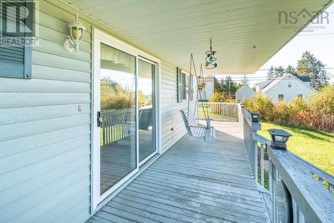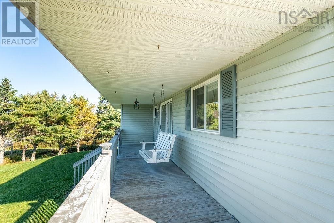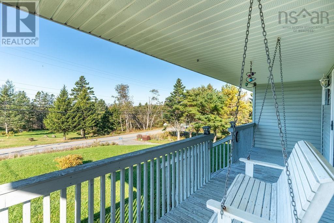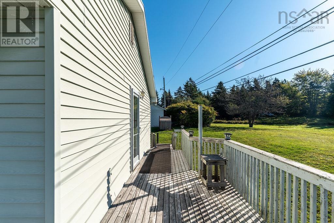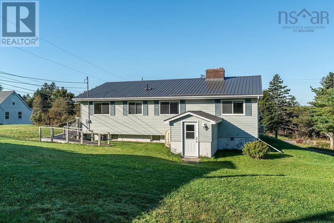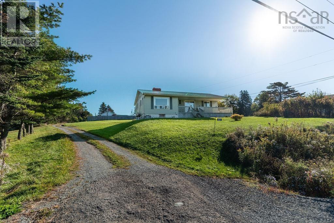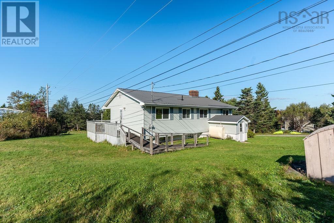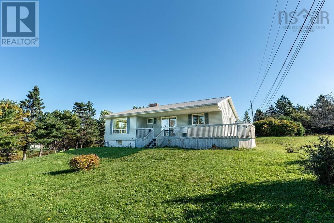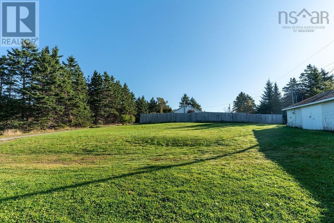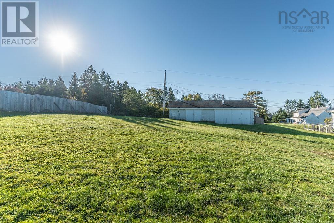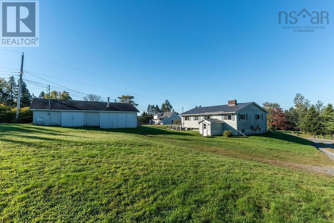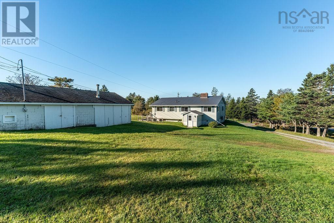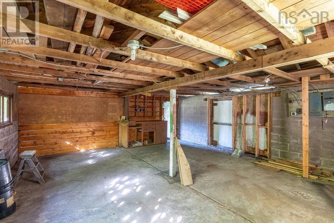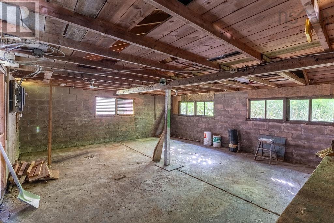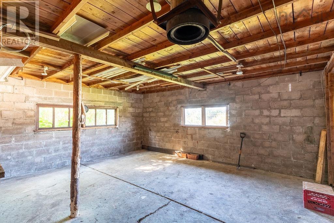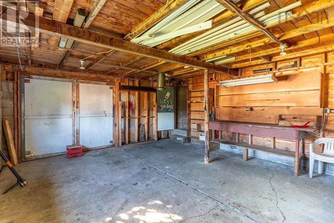3 Bedroom
2 Bathroom
1042 sqft
Bungalow
Heat Pump
Landscaped
$399,900
Bungalow with endless potential in East Chezzetcook. This charming 3-bedroom, 1.5-bath home offers comfort, accessibility, and plenty of room for personalization. The main living area features hardwood floors and a beautiful stone fireplace, creating a warm and inviting space. Bedrooms are carpeted for added coziness, with the primary suite including a convenient 2-piece ensuite and the main bath featuring a walk-in shower. Other highlights include a metal roof, covered front porch, accessibility ramp provides easy entry, and a two-bay detached garage offers ample space for vehicles, storage, or hobbies, separate meter makes it suitable for business. Stay comfortable year-round with heat pumps on both levels, plus a woodstove for extra warmth during the winter or power outages. A pre-inspected septic field confirms it is in proper working order, providing peace of mind.Modern Elementary school and a new combined Junior/Senior High School is currently under construction offering top notch education facilities. Ideally located near Porters Lake amenities, the Greenway walking trail, and several beautiful beaches, this home combines serene rural living with easy access to Halifax, just under 30 minutes away. Come explore the possibilities and make this bungalow truly yours! (id:25286)
Property Details
|
MLS® Number
|
202425792 |
|
Property Type
|
Single Family |
|
Community Name
|
East Chezzetcook |
|
Amenities Near By
|
Park, Playground, Place Of Worship, Beach |
|
Community Features
|
School Bus |
|
Equipment Type
|
Water Heater |
|
Rental Equipment Type
|
Water Heater |
Building
|
Bathroom Total
|
2 |
|
Bedrooms Above Ground
|
3 |
|
Bedrooms Total
|
3 |
|
Appliances
|
Range, Dryer, Washer, Microwave, Refrigerator, Water Purifier, Water Softener, Central Vacuum |
|
Architectural Style
|
Bungalow |
|
Basement Development
|
Unfinished |
|
Basement Type
|
Full (unfinished) |
|
Construction Style Attachment
|
Detached |
|
Cooling Type
|
Heat Pump |
|
Exterior Finish
|
Vinyl |
|
Flooring Type
|
Carpeted, Hardwood, Linoleum |
|
Foundation Type
|
Poured Concrete |
|
Half Bath Total
|
1 |
|
Stories Total
|
1 |
|
Size Interior
|
1042 Sqft |
|
Total Finished Area
|
1042 Sqft |
|
Type
|
House |
|
Utility Water
|
Drilled Well |
Parking
|
Garage
|
|
|
Detached Garage
|
|
|
Shared
|
|
Land
|
Acreage
|
No |
|
Land Amenities
|
Park, Playground, Place Of Worship, Beach |
|
Landscape Features
|
Landscaped |
|
Sewer
|
Septic System |
|
Size Irregular
|
0.4982 |
|
Size Total
|
0.4982 Ac |
|
Size Total Text
|
0.4982 Ac |
Rooms
| Level |
Type |
Length |
Width |
Dimensions |
|
Main Level |
Kitchen |
|
|
13 7 x 7 9 |
|
Main Level |
Dining Room |
|
|
7 3 x 11 3 |
|
Main Level |
Living Room |
|
|
15 6 x 16 3 |
|
Main Level |
Primary Bedroom |
|
|
10 8 x 10 3 + 5 2 x 4 8 |
|
Main Level |
Ensuite (# Pieces 2-6) |
|
|
- |
|
Main Level |
Bedroom |
|
|
7 x 8 3 + 4 10 x 2 3 |
|
Main Level |
Bedroom |
|
|
11 4 x 9 5 |
|
Main Level |
Bath (# Pieces 1-6) |
|
|
- |
https://www.realtor.ca/real-estate/27604229/361-east-chezzetcook-road-east-chezzetcook-east-chezzetcook

