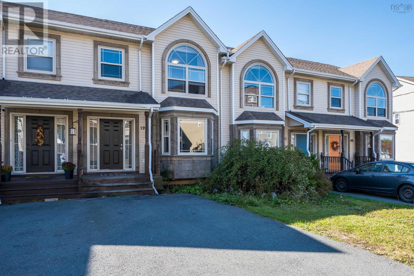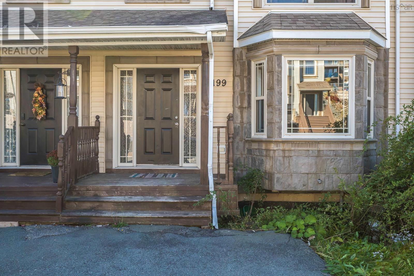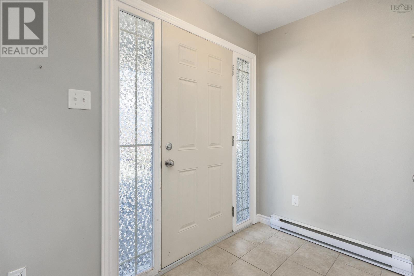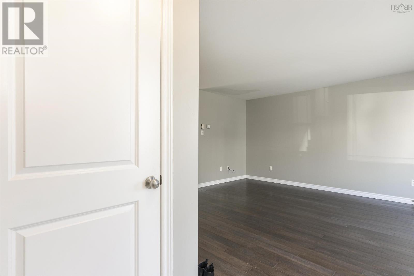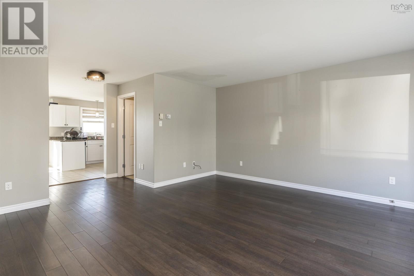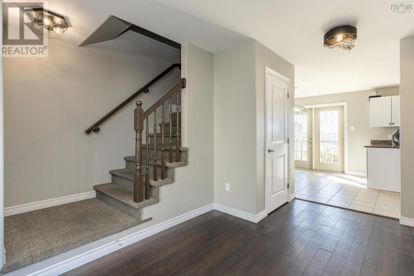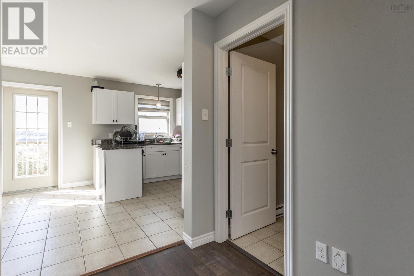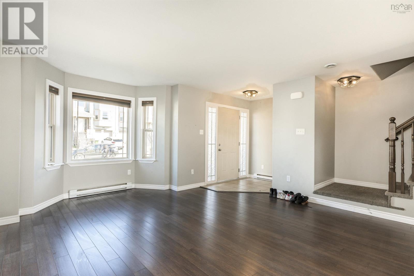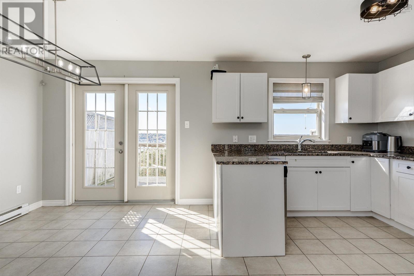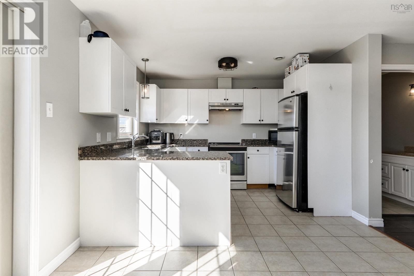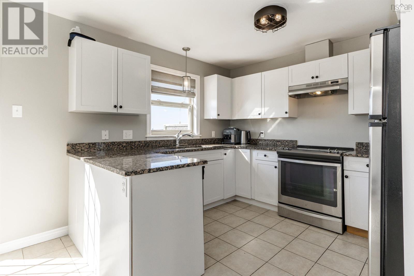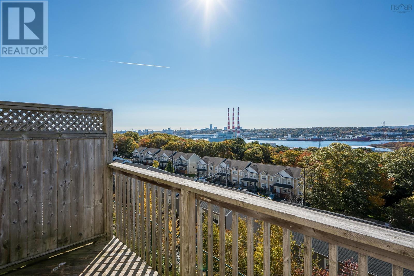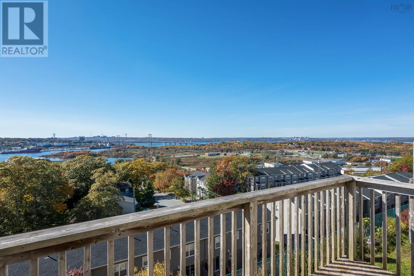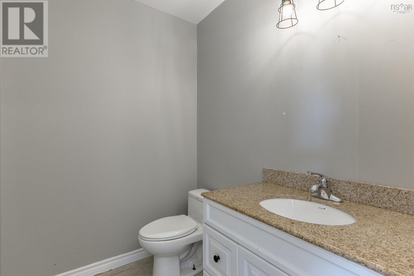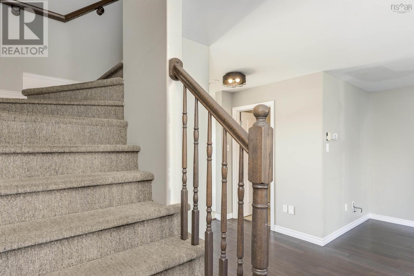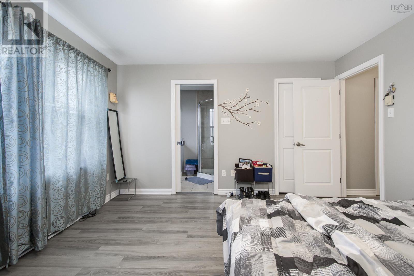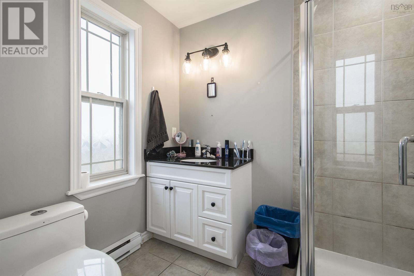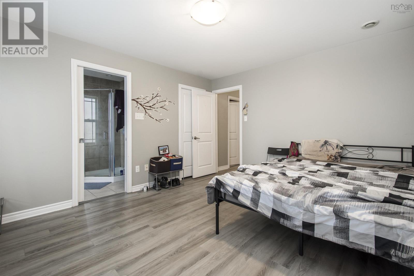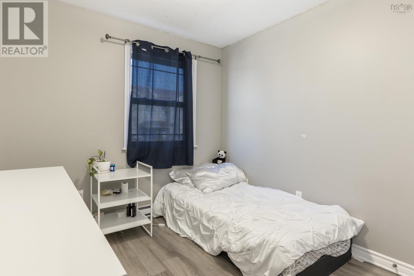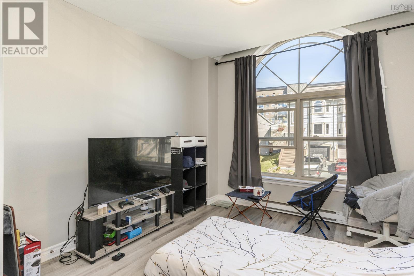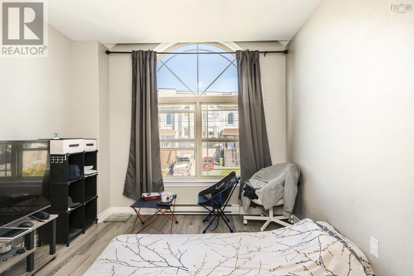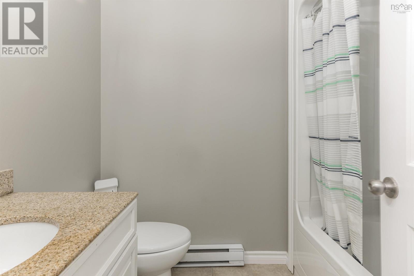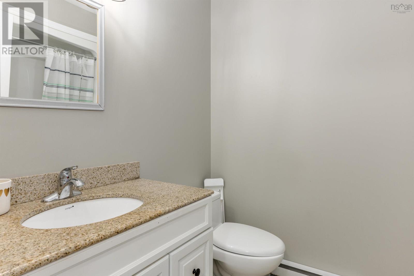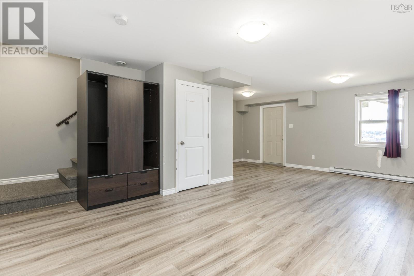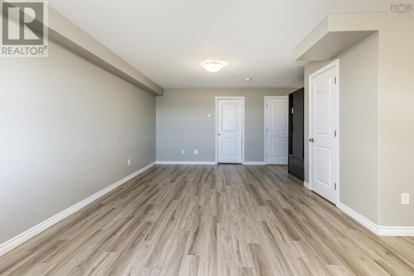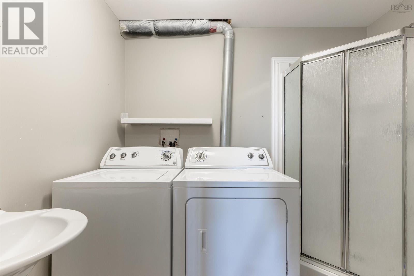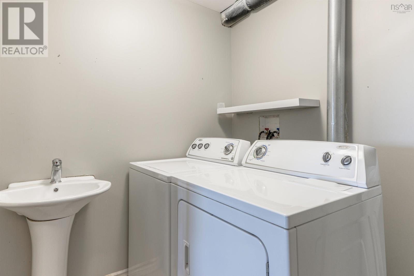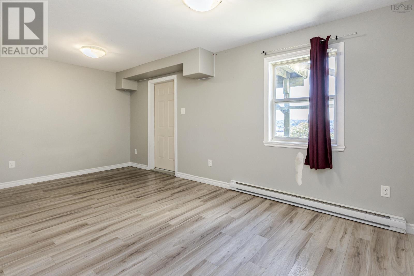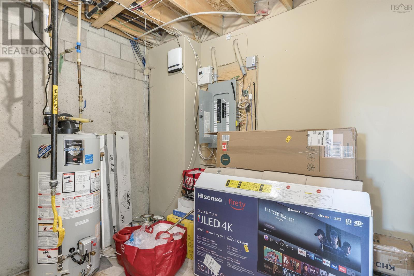3 Bedroom
4 Bathroom
Landscaped
$490,000
An excellent opportunity for first-time homebuyers to own a house in the prime location of downtown Dartmouth! This well-established and trendy neighbourhood features a 3-bedroom, 4-bath townhome situated in Trinity Harbourview, conveniently located just minutes from Burnside Industrial Park, both bridges, downtown Dartmouth, and the ferry terminal at Alderney Landing. The main level boasts a bright living room, a half-bath, and a spacious eat-in kitchen equipped with ample cabinetry, granite countertops, and modern light fixtures. The dining area opens to a delightful deck, offering stunning westerly views of Halifax, the bridges and breathtaking sunsets. On the second level, you will find the primary bedroom complete with a 3-piece ensuite and a walk-in closet. Additionally, there are two generously sized secondary bedrooms and another full bath on this level. The lower level is fully finished and features a natural walkout, a combined full bath and laundry area, a utility and a large family/rec room. BOOK YOUR VIEWING TODAY. (id:25286)
Property Details
|
MLS® Number
|
202425754 |
|
Property Type
|
Single Family |
|
Community Name
|
Dartmouth |
|
Amenities Near By
|
Park, Playground, Public Transit, Shopping, Place Of Worship |
|
Community Features
|
School Bus |
|
Features
|
Level |
Building
|
Bathroom Total
|
4 |
|
Bedrooms Above Ground
|
3 |
|
Bedrooms Total
|
3 |
|
Appliances
|
Stove, Dishwasher, Dryer, Washer, Refrigerator |
|
Basement Development
|
Finished |
|
Basement Features
|
Walk Out |
|
Basement Type
|
Full (finished) |
|
Constructed Date
|
2009 |
|
Exterior Finish
|
Aluminum Siding, Stone, Vinyl |
|
Flooring Type
|
Carpeted, Ceramic Tile, Laminate |
|
Foundation Type
|
Poured Concrete |
|
Half Bath Total
|
1 |
|
Stories Total
|
2 |
|
Total Finished Area
|
1800 Sqft |
|
Type
|
Row / Townhouse |
|
Utility Water
|
Municipal Water |
Land
|
Acreage
|
No |
|
Land Amenities
|
Park, Playground, Public Transit, Shopping, Place Of Worship |
|
Landscape Features
|
Landscaped |
|
Sewer
|
Municipal Sewage System |
|
Size Irregular
|
0.0459 |
|
Size Total
|
0.0459 Ac |
|
Size Total Text
|
0.0459 Ac |
Rooms
| Level |
Type |
Length |
Width |
Dimensions |
|
Second Level |
Bath (# Pieces 1-6) |
|
|
6.5 /5.2 |
|
Second Level |
Primary Bedroom |
|
|
12.5 /13.2 |
|
Second Level |
Ensuite (# Pieces 2-6) |
|
|
8 /13.2 |
|
Second Level |
Bedroom |
|
|
9 /10 |
|
Second Level |
Bedroom |
|
|
9.7 /10.2 |
|
Second Level |
Bath (# Pieces 1-6) |
|
|
7.5 /6 |
|
Basement |
Utility Room |
|
|
8 /6 |
|
Basement |
Recreational, Games Room |
|
|
12.11 /12.4 |
|
Main Level |
Living Room |
|
|
14.9 / 16 |
|
Main Level |
Kitchen |
|
|
9.3 /11 |
|
Main Level |
Foyer |
|
|
6 /8 |
|
Main Level |
Dining Room |
|
|
9.6 /11 |
https://www.realtor.ca/real-estate/27601745/199-nadia-drive-dartmouth-dartmouth

