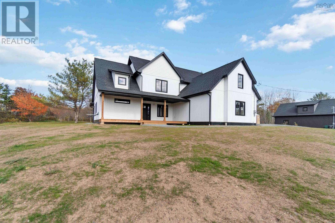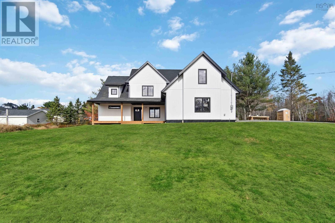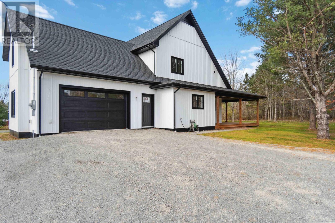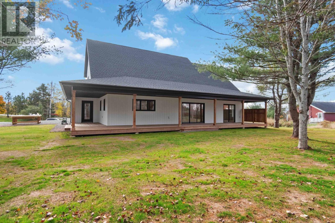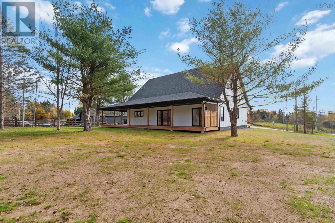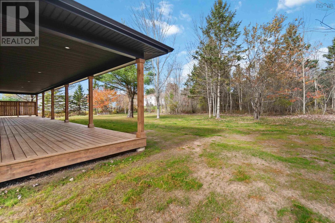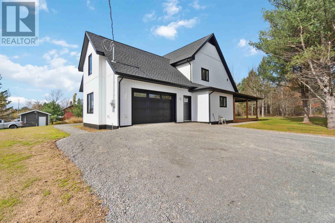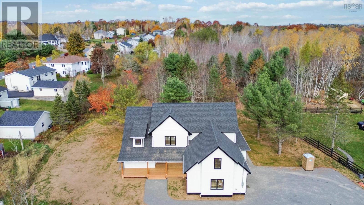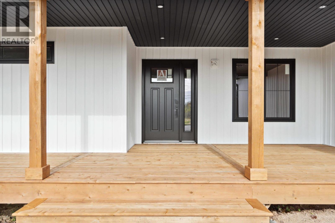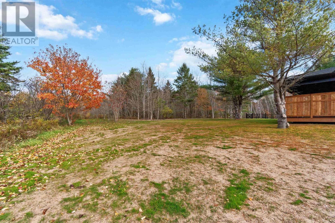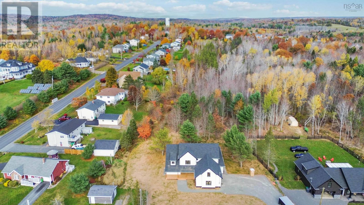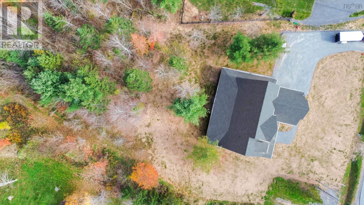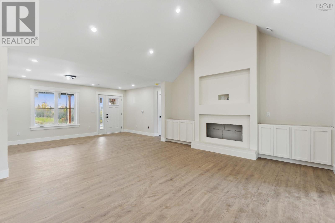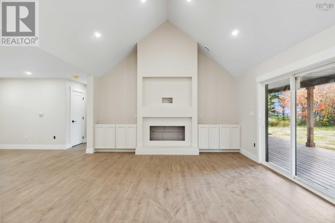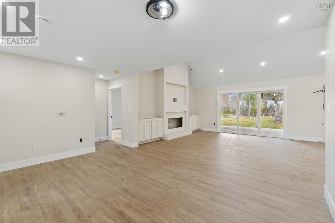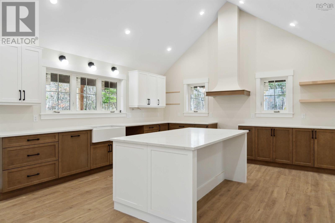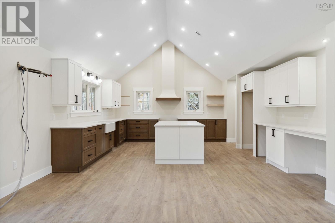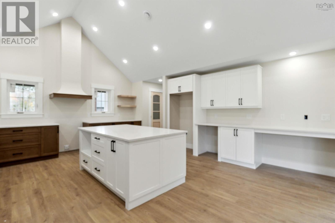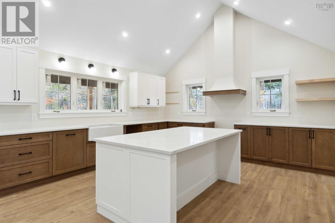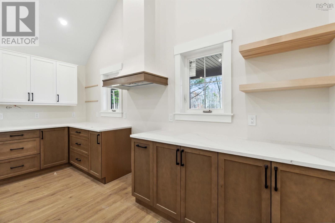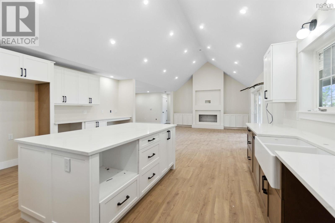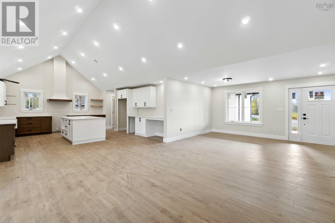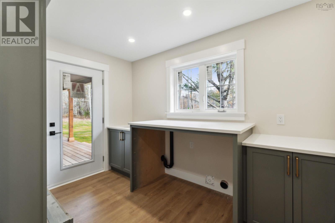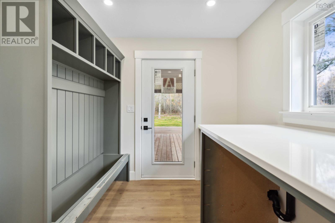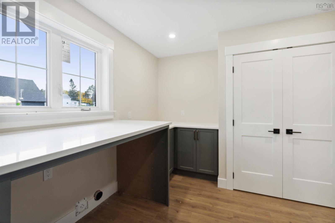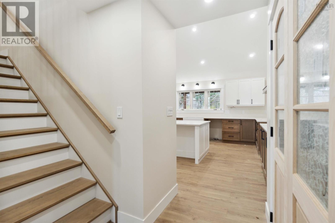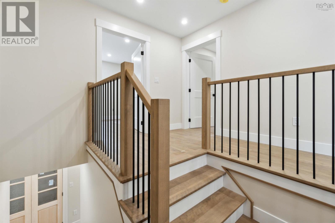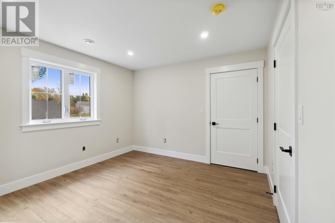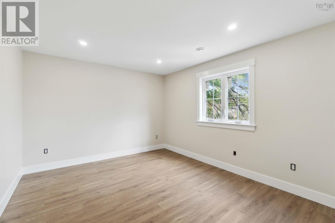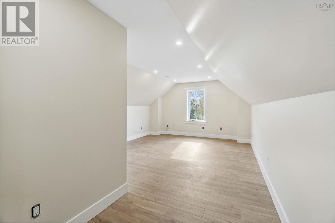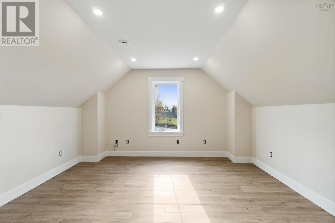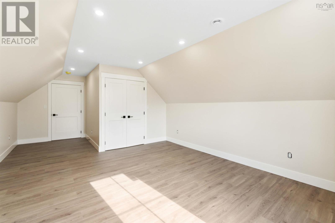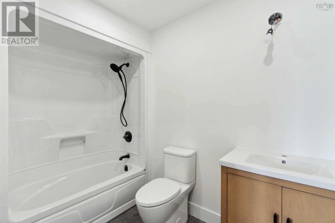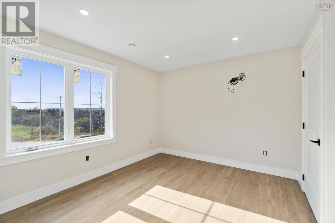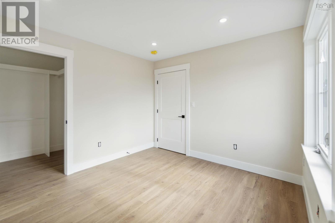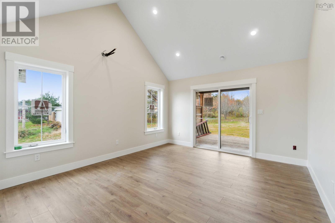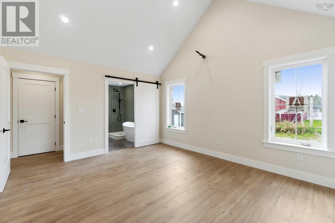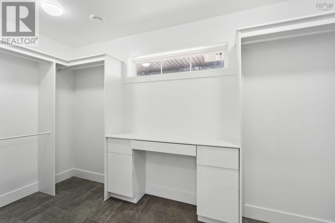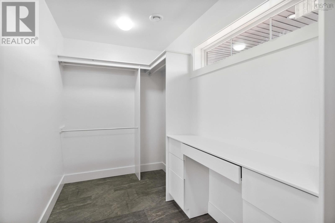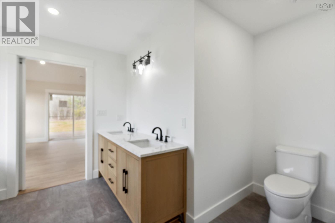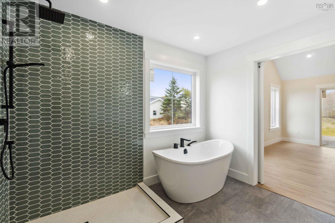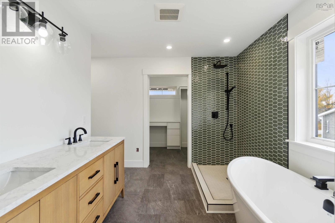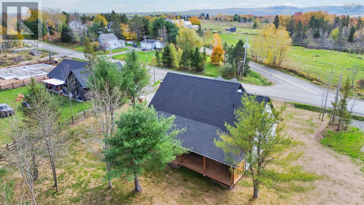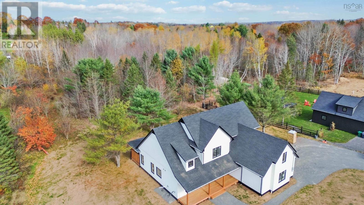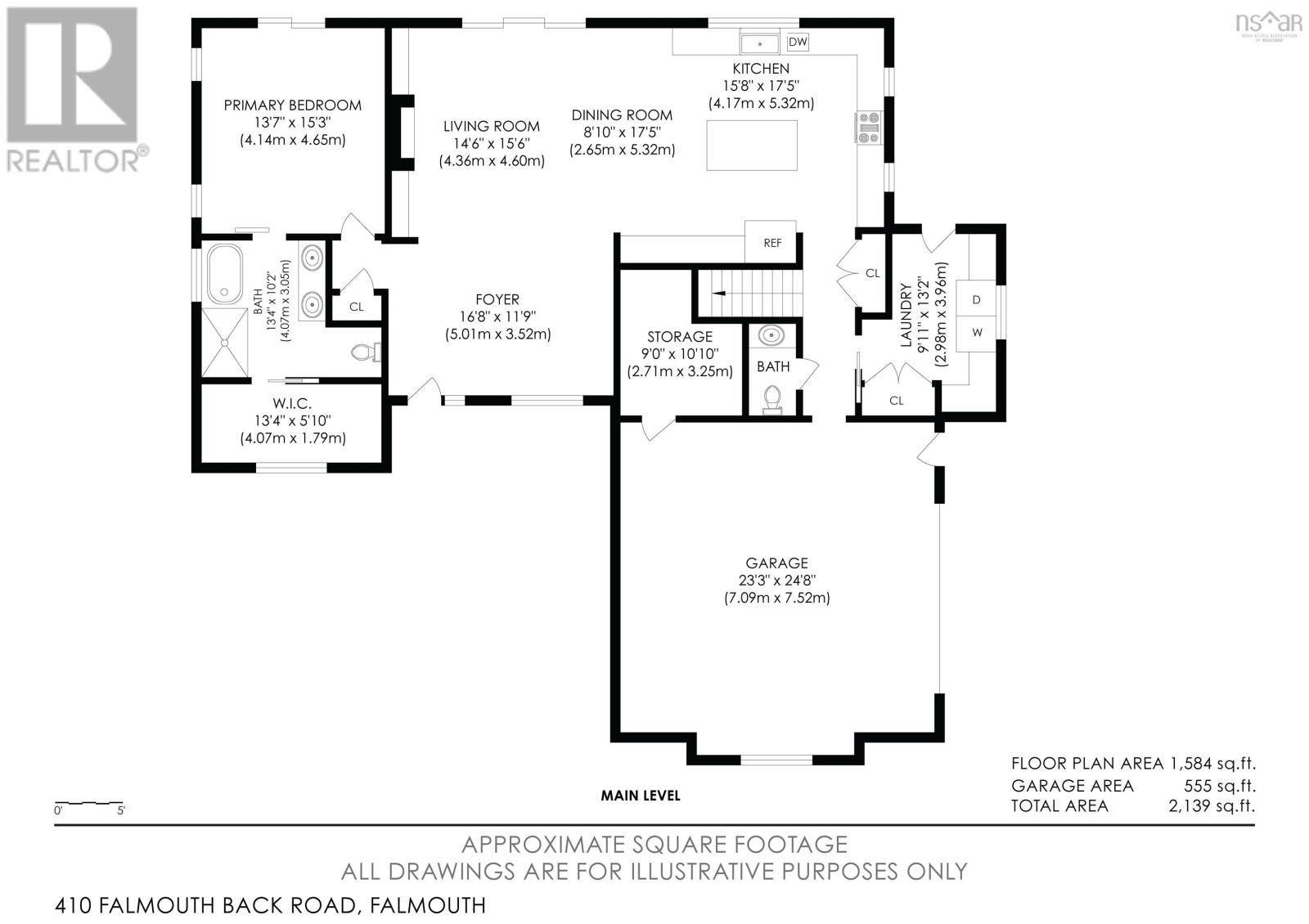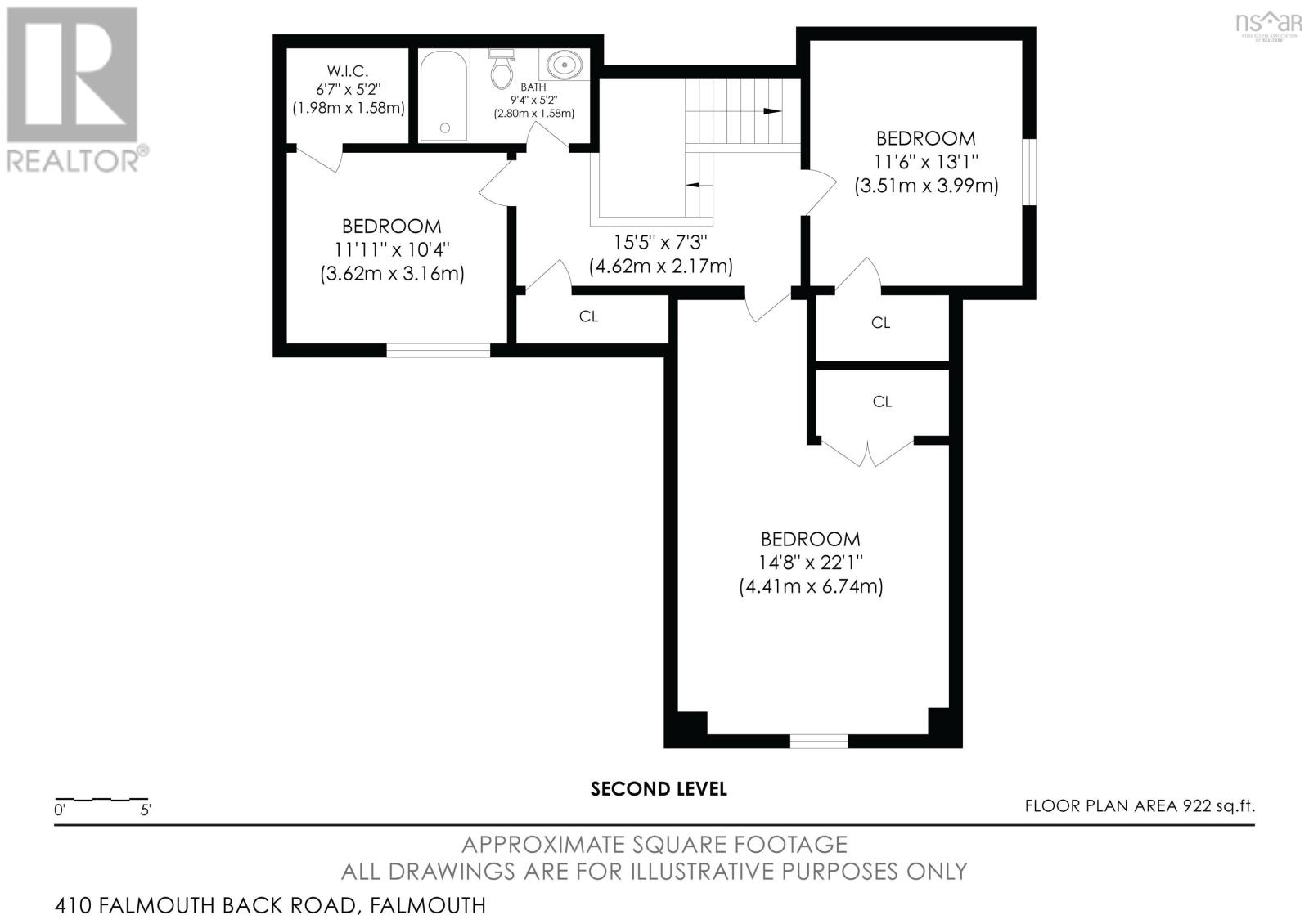4 Bedroom
3 Bathroom
Fireplace
Heat Pump
Acreage
Partially Landscaped
$859,900
Welcome to your dream home in the heart of Falmouth! This newly constructed 4 bedroom, 2 1/2 bath home offers luxurious living with an open concept design. The main floor features a spacious living, chef's kitchen with pantry , and dining area perfect for entertaining.Patio doors from this space to covered deck and level back yard. The main floor primary bedroom boasts a 5-piece ensuite bathroom with a custom shower, offering the ultimate relaxation experience. Upstairs you will find three additional bedrooms with large closet and a 4 piece bath. Beautiful valley views from this level! With an attached garage, mudroom/laundry combo for convenience, and covered decks to enjoy the beautiful surroundings, this home has it all. Situated on over a 1-acre lot, you'll have plenty of space to enjoy outdoor activities in the large yard. Located within walking distance to Avon Valley Golf Club and just minutes away from Ski Martock, this home is perfect for those who love outdoor adventures. Conveniently located only 40 minutes from Halifax, this property offers the ideal combination of luxury living and easy access to amenities. Don't miss out on the opportunity to make this stunning property your new forever home! (id:25286)
Property Details
|
MLS® Number
|
202425766 |
|
Property Type
|
Single Family |
|
Community Name
|
Falmouth |
|
Amenities Near By
|
Golf Course, Park, Playground, Shopping, Place Of Worship |
|
Community Features
|
Recreational Facilities, School Bus |
Building
|
Bathroom Total
|
3 |
|
Bedrooms Above Ground
|
4 |
|
Bedrooms Total
|
4 |
|
Appliances
|
None |
|
Basement Type
|
None |
|
Construction Style Attachment
|
Detached |
|
Cooling Type
|
Heat Pump |
|
Exterior Finish
|
Vinyl |
|
Fireplace Present
|
Yes |
|
Flooring Type
|
Laminate, Vinyl |
|
Half Bath Total
|
1 |
|
Stories Total
|
2 |
|
Total Finished Area
|
2506 Sqft |
|
Type
|
House |
|
Utility Water
|
Municipal Water |
Parking
|
Garage
|
|
|
Attached Garage
|
|
|
Gravel
|
|
Land
|
Acreage
|
Yes |
|
Land Amenities
|
Golf Course, Park, Playground, Shopping, Place Of Worship |
|
Landscape Features
|
Partially Landscaped |
|
Sewer
|
Municipal Sewage System |
|
Size Irregular
|
1.039 |
|
Size Total
|
1.039 Ac |
|
Size Total Text
|
1.039 Ac |
Rooms
| Level |
Type |
Length |
Width |
Dimensions |
|
Second Level |
Bedroom |
|
|
11.6x13.1 |
|
Second Level |
Bedroom |
|
|
14.8x22.1 |
|
Second Level |
Bedroom |
|
|
11.11x10.4 |
|
Second Level |
Bath (# Pieces 1-6) |
|
|
9.4x5.2 |
|
Main Level |
Mud Room |
|
|
9.11x13.2 |
|
Main Level |
Bath (# Pieces 1-6) |
|
|
2.8x5 |
|
Main Level |
Kitchen |
|
|
15.8x17.5 |
|
Main Level |
Dining Room |
|
|
8.10x17.5 |
|
Main Level |
Living Room |
|
|
16.8x 27.5 |
|
Main Level |
Primary Bedroom |
|
|
13.7x15.3 |
|
Main Level |
Ensuite (# Pieces 2-6) |
|
|
13.4x10.2 |
|
Main Level |
Storage |
|
|
9x10.10 |
https://www.realtor.ca/real-estate/27602026/410-falmouth-back-road-falmouth-falmouth

