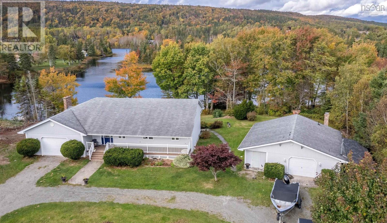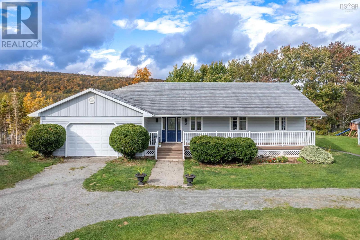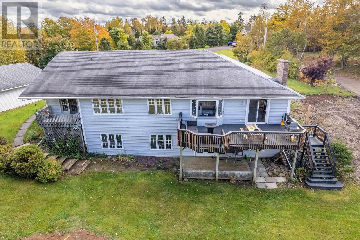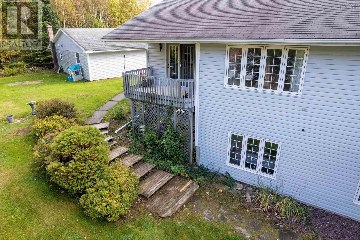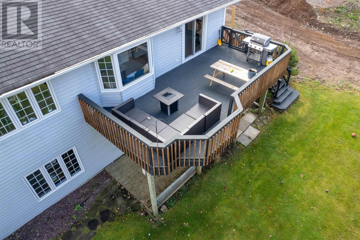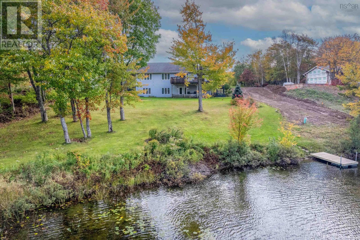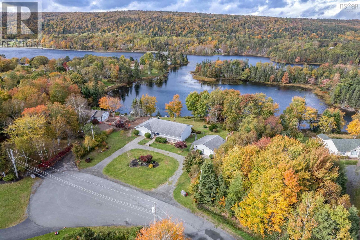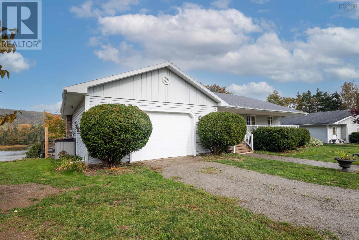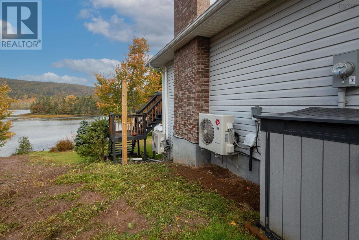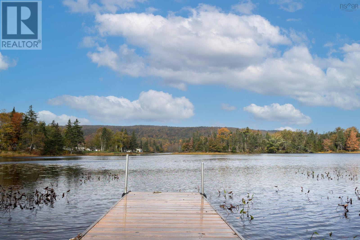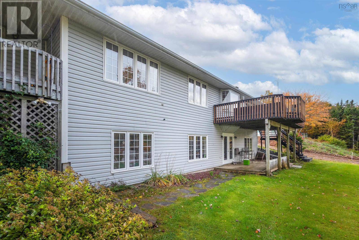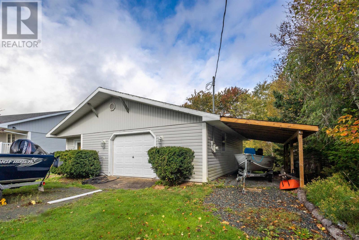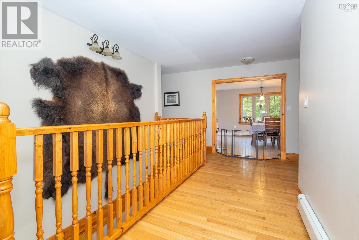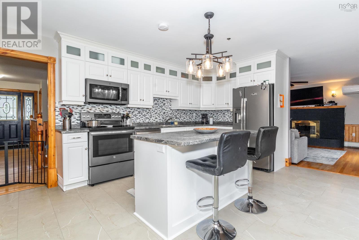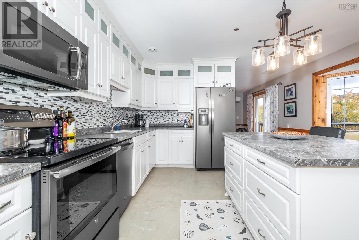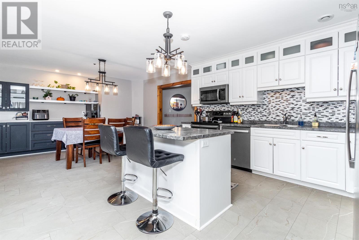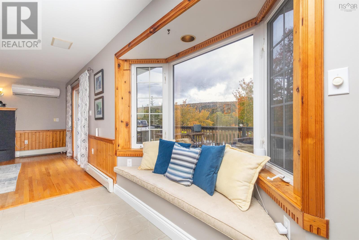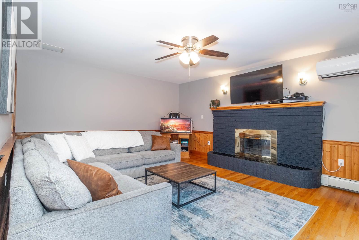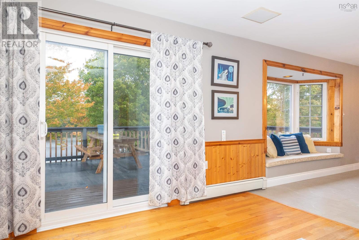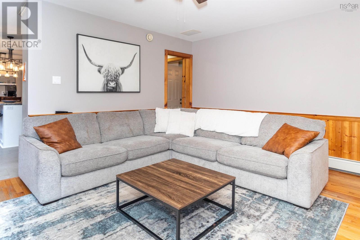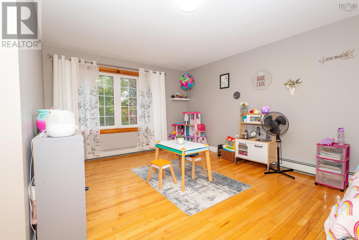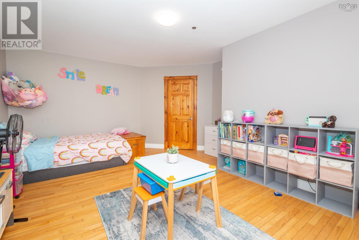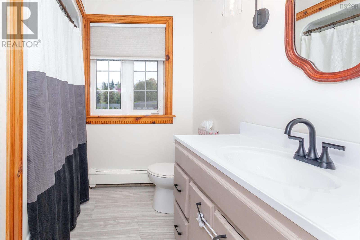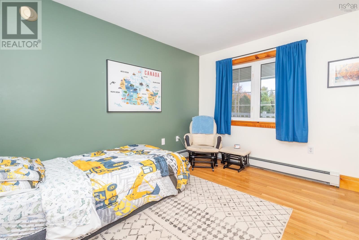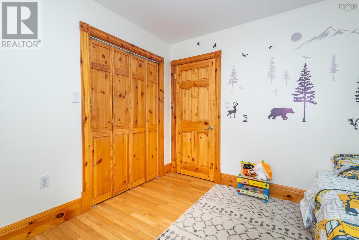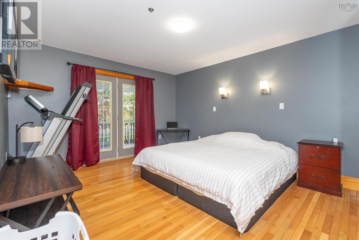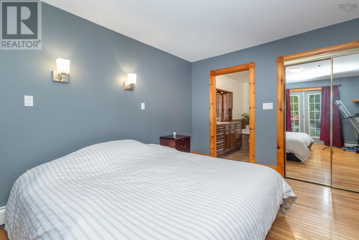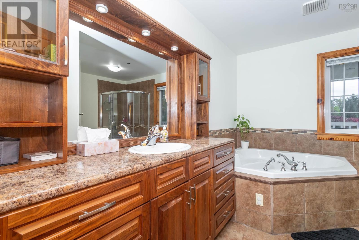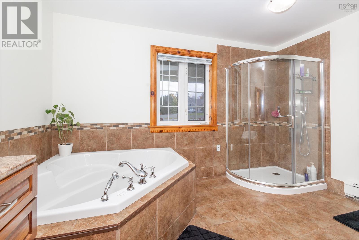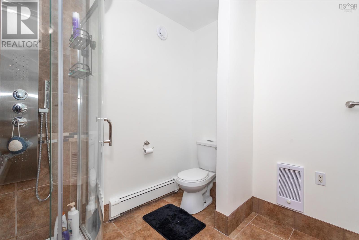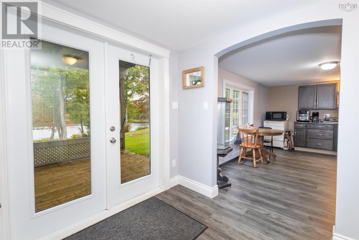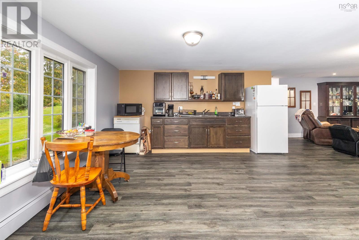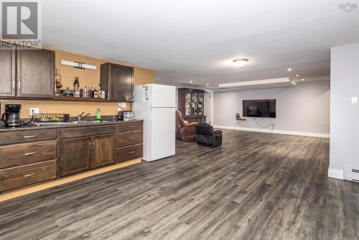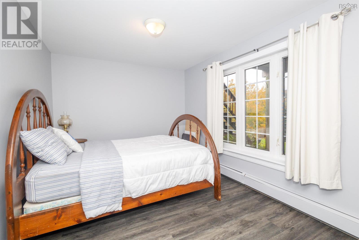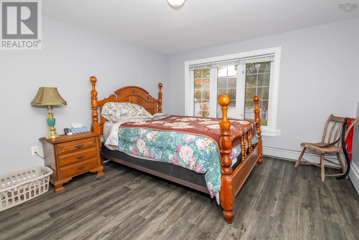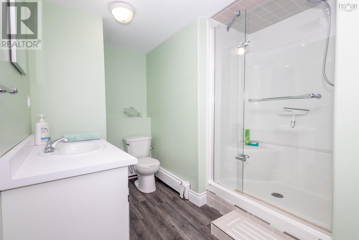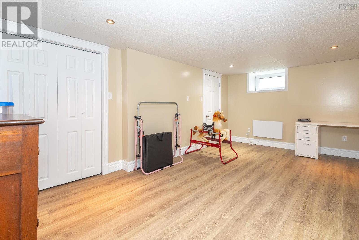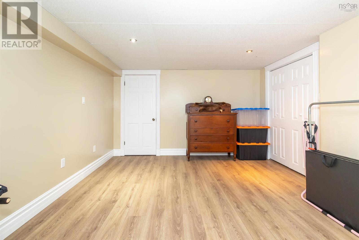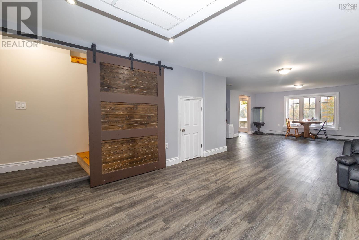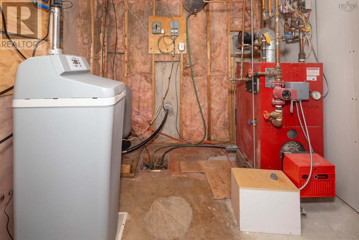5 Bedroom
3 Bathroom
Heat Pump
Waterfront On River
Acreage
Landscaped
$649,900
Your dream home on Kent Court awaits! Nestled on a quiet cul-de-sac in Sydney Forks, this stunning property offers unparalleled tranquility and natural beauty while being just a few minutes away from all amenities and only ten minutes from the Cape Breton Regional Hospital or downtown Sydney. Boasting 250 feet of waterfrontage along Sydney River to enjoy activities such as kayaking, paddleboarding and fishing along with impressive views of Coxheath Mountain, this home provides a private oasis you'll never want to leave. The main level welcomes you with a freshly renovated kitchen and dining area, perfect for the culinary enthusiast, and a cozy living room featuring sliding patio doors that offer a seamless transition to outdoor living. An expansive primary bedroom with its own private deck and a luxurious ensuite bath complete with a corner tub and stand-up shower makes for the perfect retreat after a long day. A second generously sized bedroom, a versatile family room currently serving as another bedroom, a 4 piece bath and a conveniently located laundry room complete this level. The downstairs presents exciting possibilities with three additional bedrooms, a bathroom, and its own private entrance. This space could easily transform into extra living space, an in-law suite, or a lucrative rental unit, catering to a variety of needs. This property offers a rare blend of tranquility, convenience, and potential, making it an exceptional choice for those seeking a peaceful sanctuary with ample space for family and guests. Don?t miss the chance to make this waterfront haven your own! Book your showing today. (id:25286)
Property Details
|
MLS® Number
|
202425747 |
|
Property Type
|
Single Family |
|
Community Name
|
Sydney Forks |
|
Amenities Near By
|
Golf Course, Place Of Worship, Beach |
|
Community Features
|
Recreational Facilities, School Bus |
|
Features
|
Balcony |
|
Water Front Type
|
Waterfront On River |
Building
|
Bathroom Total
|
3 |
|
Bedrooms Above Ground
|
2 |
|
Bedrooms Below Ground
|
3 |
|
Bedrooms Total
|
5 |
|
Appliances
|
Stove, Dishwasher, Dryer, Washer, Microwave, Refrigerator, Water Softener, Central Vacuum |
|
Constructed Date
|
1994 |
|
Construction Style Attachment
|
Detached |
|
Cooling Type
|
Heat Pump |
|
Exterior Finish
|
Vinyl |
|
Flooring Type
|
Ceramic Tile, Hardwood, Laminate |
|
Foundation Type
|
Poured Concrete |
|
Stories Total
|
1 |
|
Total Finished Area
|
2870 Sqft |
|
Type
|
House |
|
Utility Water
|
Drilled Well |
Parking
|
Garage
|
|
|
Attached Garage
|
|
|
Detached Garage
|
|
|
Gravel
|
|
Land
|
Acreage
|
Yes |
|
Land Amenities
|
Golf Course, Place Of Worship, Beach |
|
Landscape Features
|
Landscaped |
|
Sewer
|
Septic System |
|
Size Irregular
|
1.01 |
|
Size Total
|
1.01 Ac |
|
Size Total Text
|
1.01 Ac |
Rooms
| Level |
Type |
Length |
Width |
Dimensions |
|
Basement |
Media |
|
|
16.9x16.1+18.3x15.8 |
|
Basement |
Bedroom |
|
|
13.5 x 10.8 |
|
Basement |
Bedroom |
|
|
11.4 x 18.6 |
|
Basement |
Bedroom |
|
|
13.6 x 8.4 |
|
Basement |
Bath (# Pieces 1-6) |
|
|
4.7 x 11.5 |
|
Basement |
Utility Room |
|
|
8 x 7.7 |
|
Basement |
Storage |
|
|
8.2 x 11.10 |
|
Main Level |
Kitchen |
|
|
12.10 x 9.10 |
|
Main Level |
Dining Nook |
|
|
14.1 x 9.10 |
|
Main Level |
Family Room |
|
|
11.10 x 17.7 |
|
Main Level |
Living Room |
|
|
17.6 x 14 |
|
Main Level |
Foyer |
|
|
18.6 x 5.1 |
|
Main Level |
Primary Bedroom |
|
|
15 x 12.4 |
|
Main Level |
Ensuite (# Pieces 2-6) |
|
|
11.7x4.11+7.11x7.4 |
|
Main Level |
Bedroom |
|
|
11.6 x 10.4 |
|
Main Level |
Bath (# Pieces 1-6) |
|
|
3 x 15.2 |
|
Main Level |
Laundry / Bath |
|
|
12.4x2.6+7.4x4.8 |
https://www.realtor.ca/real-estate/27601000/60-kent-court-sydney-forks-sydney-forks

