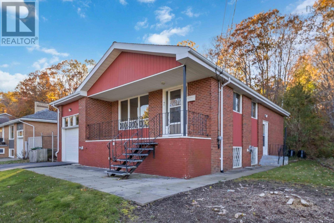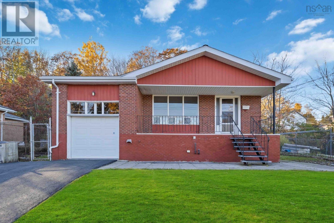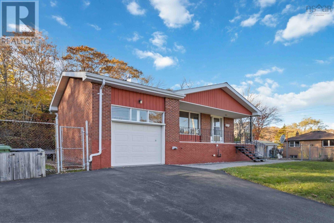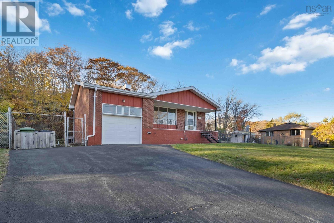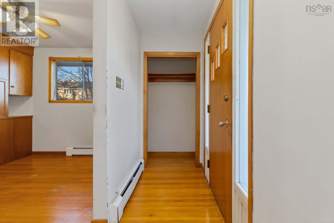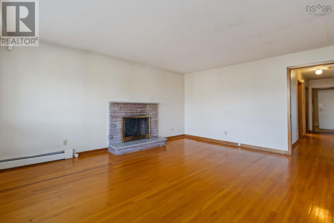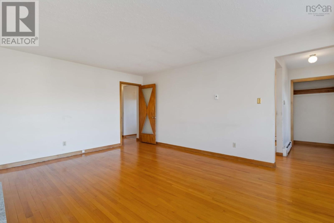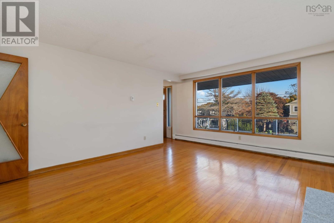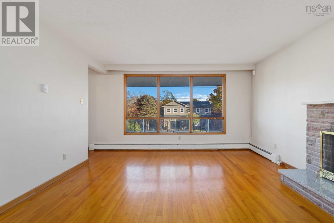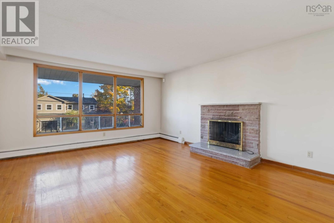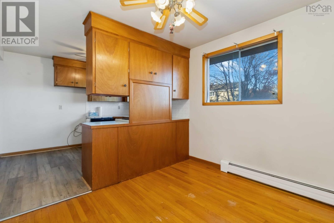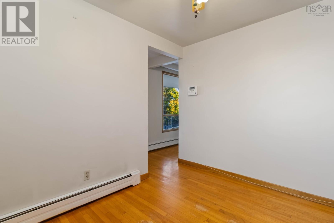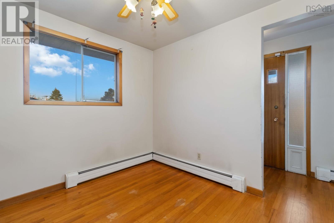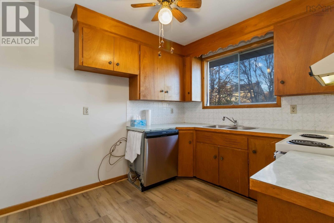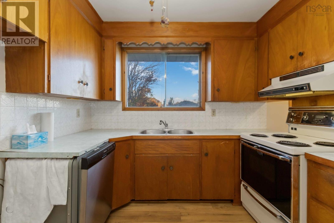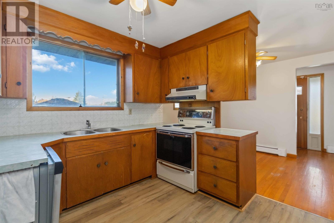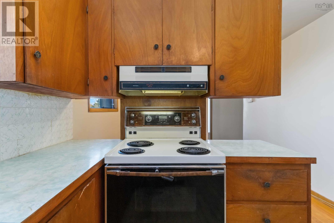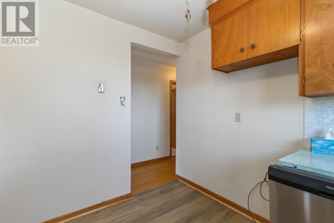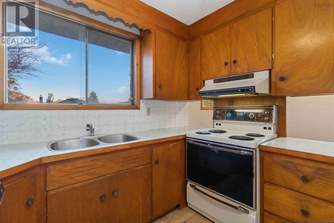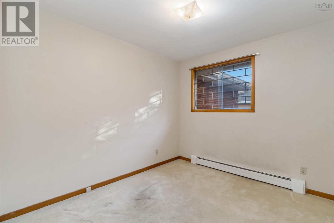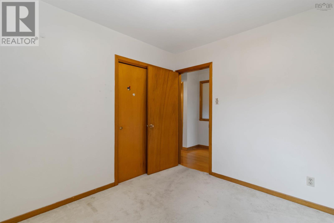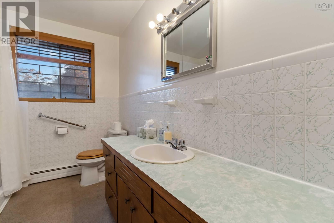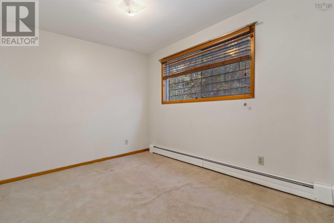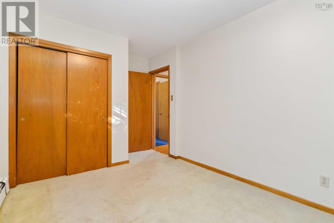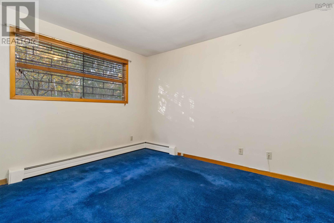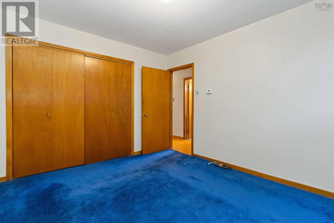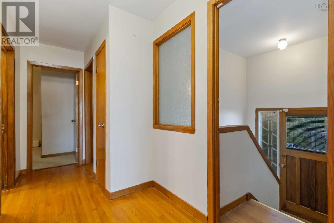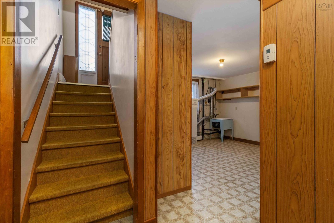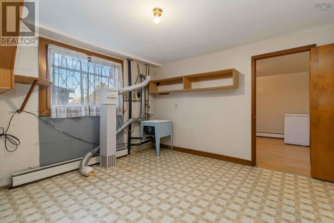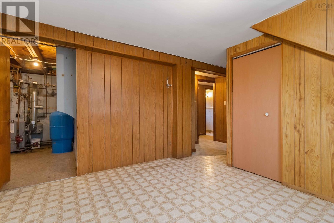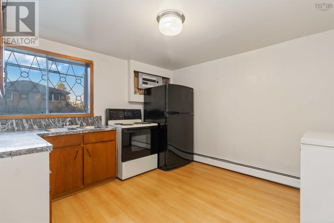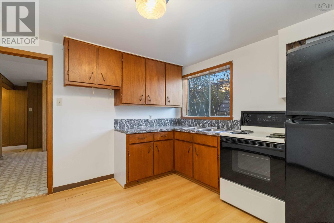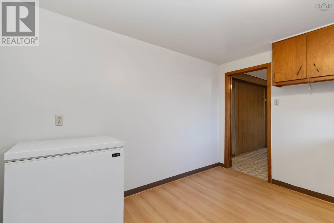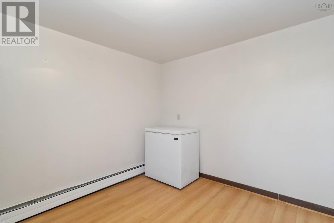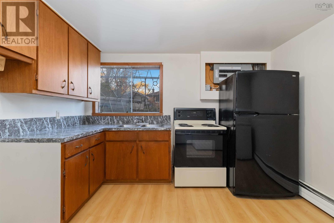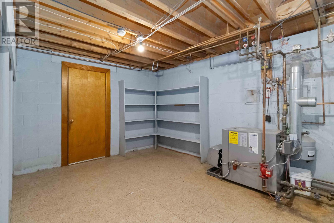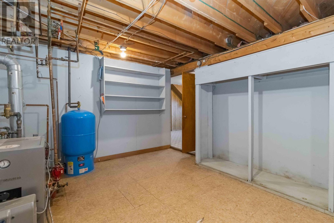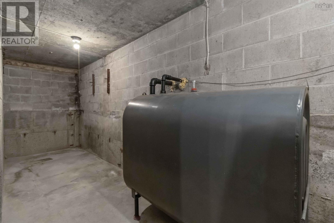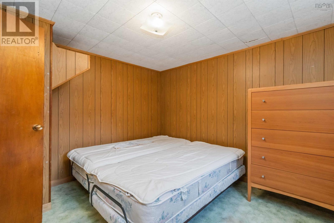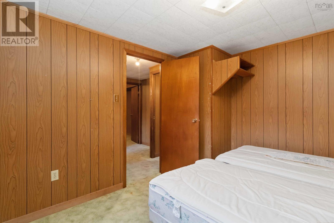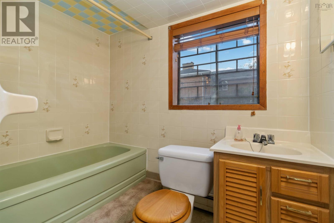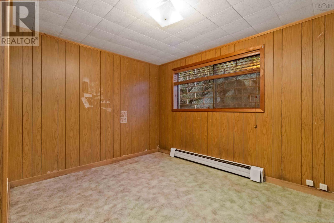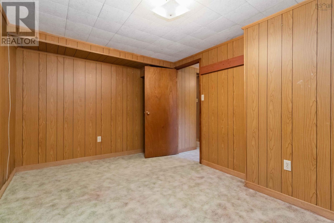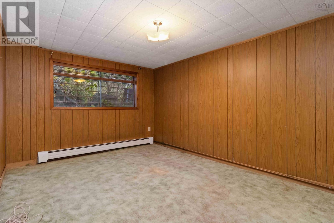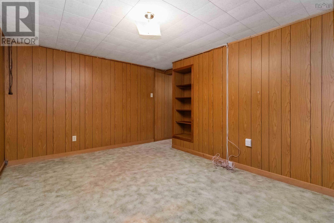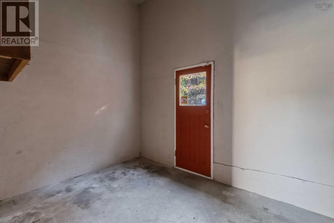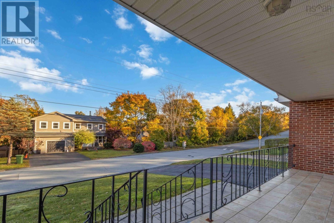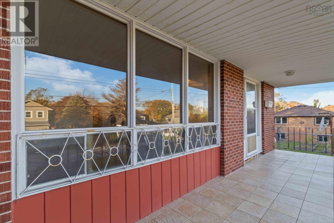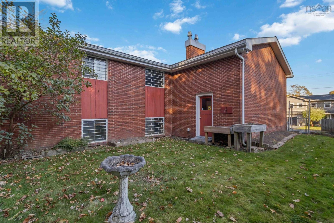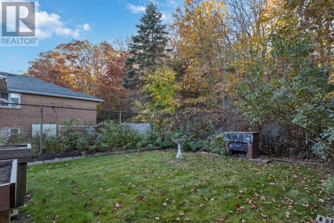7 Bridgeview Drive Fleming Heights, Nova Scotia B3P 1E7
5 Bedroom
3 Bathroom
Bungalow
$499,900
5 bedroom 2 bath brick family home in sought after Flemming Heights. This home does need updating but is a fantastic opportunity to move into this neighborhood. Each level has a full kitchen and bath. Fireplace and hardwood floors in living room. Attached single car garage. A new elementary school was just announced. Walking distance to the Dingle. Large cold storage room And a very private fenced yard with a permanent barbeque. There is hardwood underneath the carpet in the upstairs bedrooms. (id:25286)
Property Details
| MLS® Number | 202425692 |
| Property Type | Single Family |
| Community Name | Fleming Heights |
Building
| Bathroom Total | 3 |
| Bedrooms Above Ground | 3 |
| Bedrooms Below Ground | 2 |
| Bedrooms Total | 5 |
| Appliances | Stove, Refrigerator |
| Architectural Style | Bungalow |
| Basement Development | Partially Finished |
| Basement Type | Full (partially Finished) |
| Constructed Date | 1968 |
| Construction Style Attachment | Detached |
| Exterior Finish | Brick |
| Flooring Type | Carpeted, Hardwood, Tile |
| Foundation Type | Poured Concrete |
| Half Bath Total | 1 |
| Stories Total | 1 |
| Total Finished Area | 1853 Sqft |
| Type | House |
| Utility Water | Municipal Water |
Parking
| Garage |
Land
| Acreage | No |
| Sewer | Municipal Sewage System |
| Size Irregular | 0.1928 |
| Size Total | 0.1928 Ac |
| Size Total Text | 0.1928 Ac |
Rooms
| Level | Type | Length | Width | Dimensions |
|---|---|---|---|---|
| Lower Level | Kitchen | 15. x 10..11 /na | ||
| Lower Level | Bedroom | 10. x 11..2 /na | ||
| Lower Level | Bath (# Pieces 1-6) | 7..9 x 4..11 /na | ||
| Lower Level | Recreational, Games Room | 9..11 x 11..3 /na | ||
| Lower Level | Bedroom | 9..3 x 13..5 /na | ||
| Lower Level | Laundry Room | 12..3 x 11..2 /na | ||
| Lower Level | Utility Room | 12..1 x 14..7 /na | ||
| Lower Level | Other | 24. x 5. /na | ||
| Main Level | Kitchen | 10. x 9. /na | ||
| Main Level | Dining Room | 10. x 8. /na | ||
| Main Level | Living Room | 13..8 x 16..8 /na | ||
| Main Level | Primary Bedroom | 8..11 x 13..7 /40 | ||
| Main Level | Bedroom | 9..11 x 9. /40 | ||
| Main Level | Bedroom | 12. x 10..2 /40 | ||
| Main Level | Bath (# Pieces 1-6) | 9..11 x 7. /40 |
https://www.realtor.ca/real-estate/27597968/7-bridgeview-drive-fleming-heights-fleming-heights
Interested?
Contact us for more information

