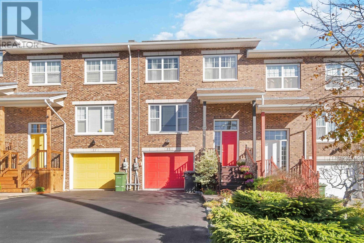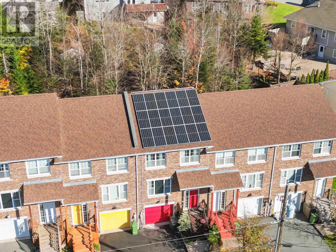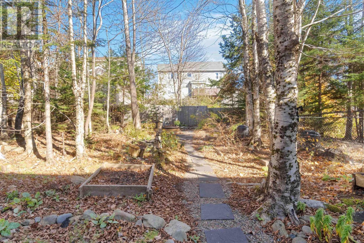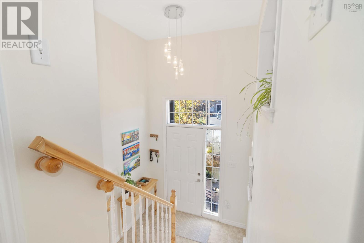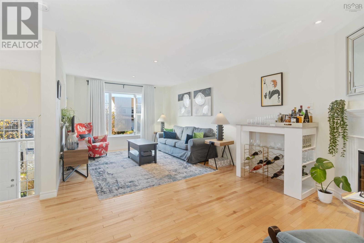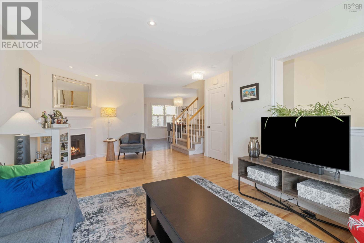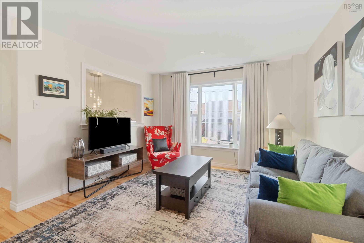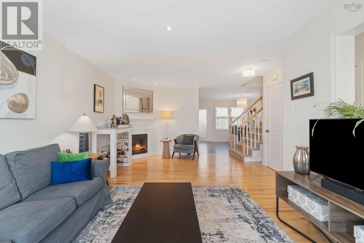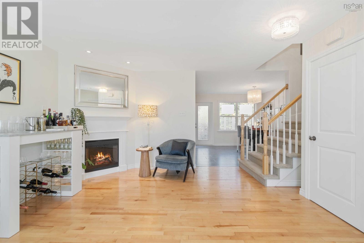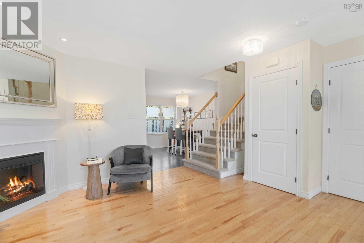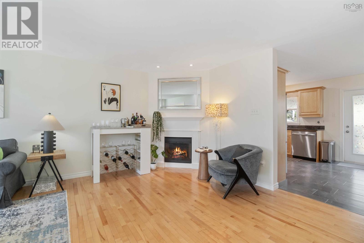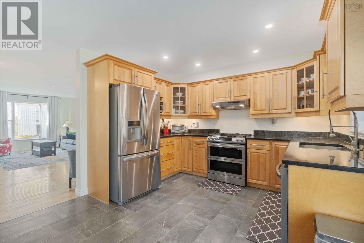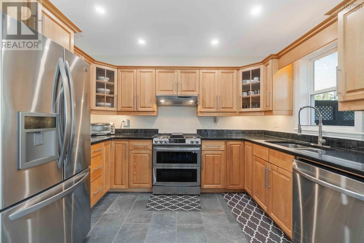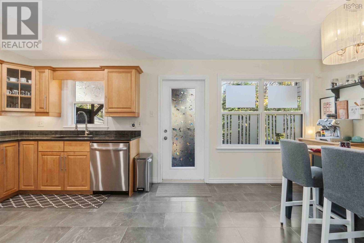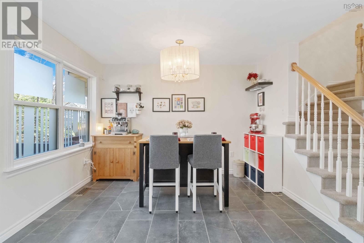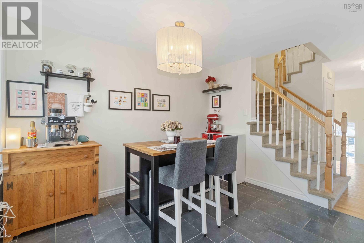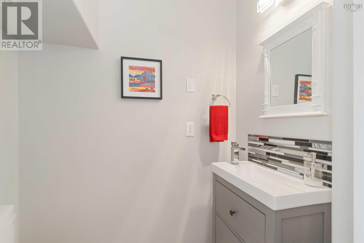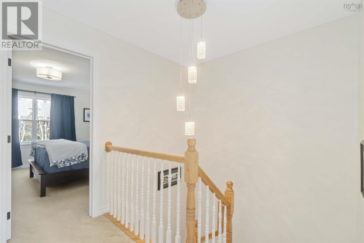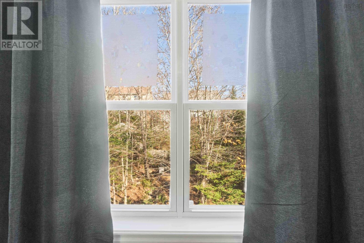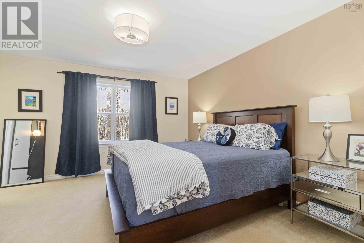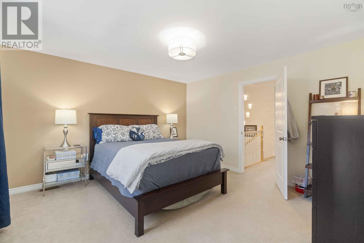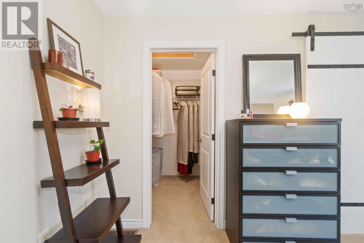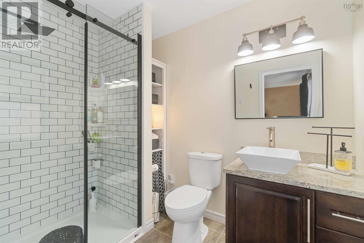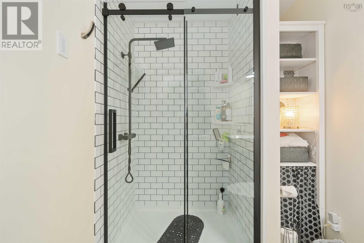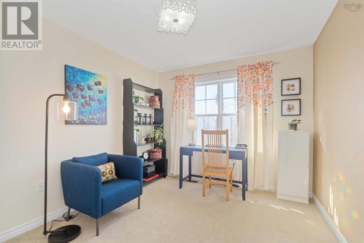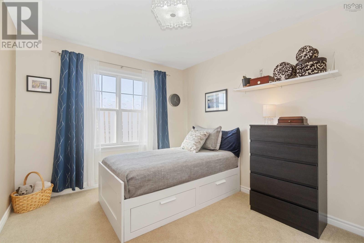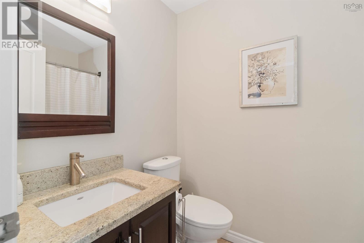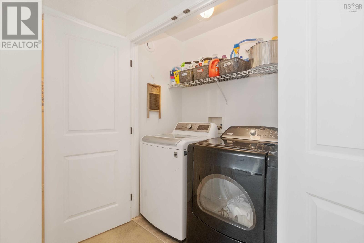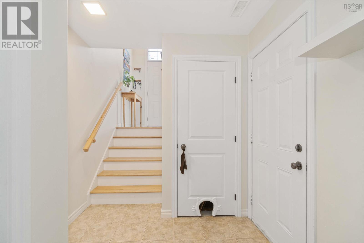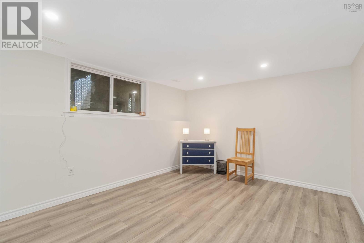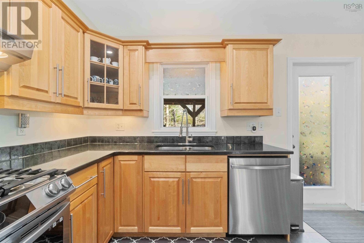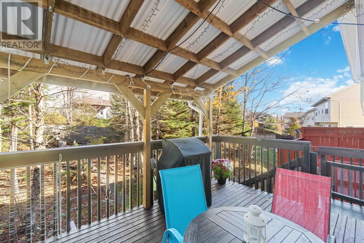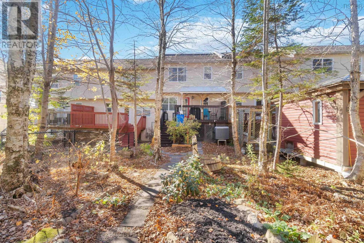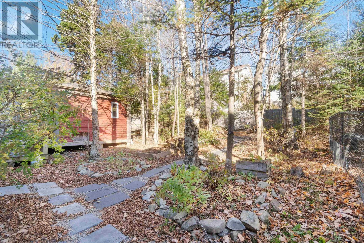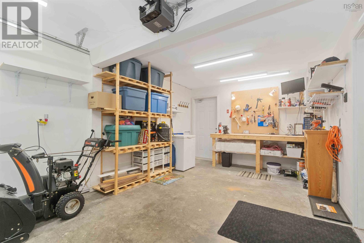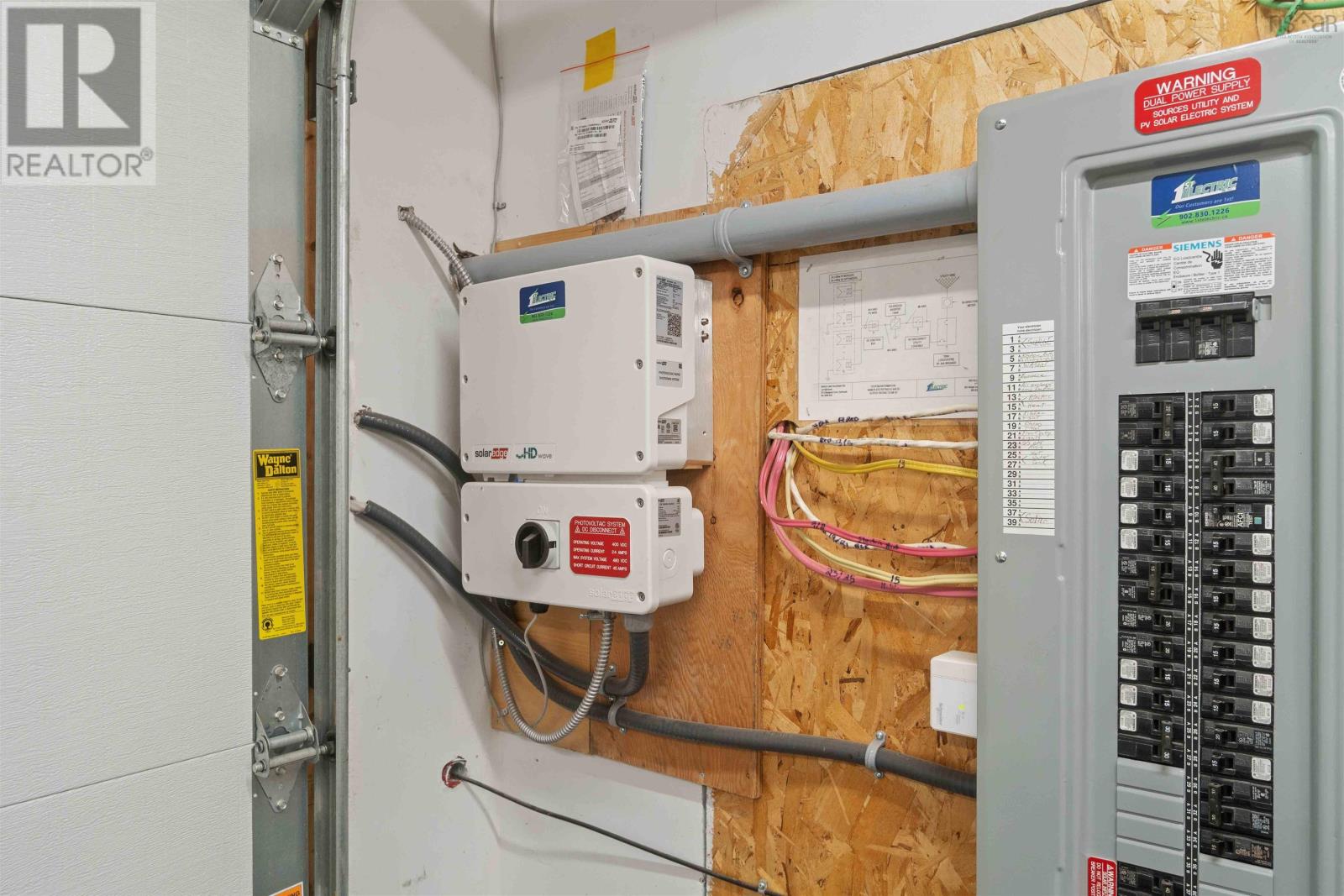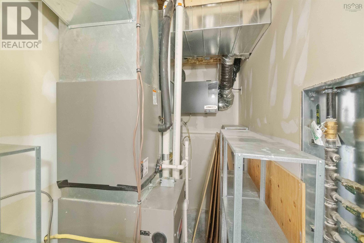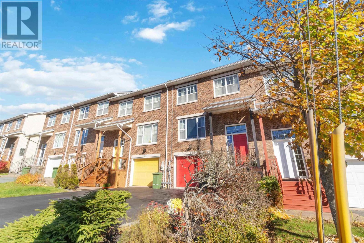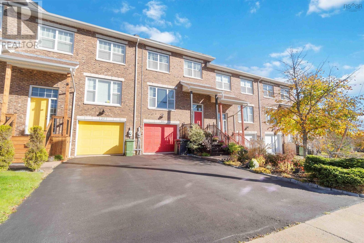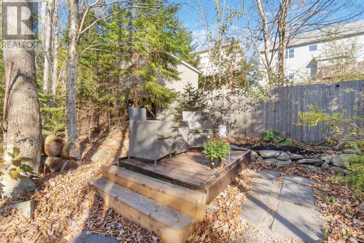3 Bedroom
3 Bathroom
3 Level
Fireplace
Heat Pump
Landscaped
$549,900
Portland Hills! A truly beautiful 3 level townhouse that includes a wonderful garden & tree backyard with unbelievably low utility costs. Lots of adjectives but this one is special. Well built in 2008 with natural gas & heat pump heating, the quality speaks for itself. And now it includes solar panels! In excellent updated condition, this cheerful home includes 3 bedrooms, 2.5 baths with upstairs laundry, bright open concept living & dining room, lower level family room & garage with built-in workshop. Eat-in kitchen, including a coffee/breakfast/baking bar, leads to a great deck with a natural gas bbq. Upstairs primary suite includes a large walk-in closet and a gorgeous 3 pc ensuite. All appliances are included. Pack your bags - this home is move-in ready! Call your agent today to view this exceptional easy & affordable living listing! (id:25286)
Property Details
|
MLS® Number
|
202425681 |
|
Property Type
|
Single Family |
|
Community Name
|
Portland Hills |
|
Amenities Near By
|
Playground, Public Transit, Shopping, Place Of Worship |
|
Community Features
|
School Bus |
|
Equipment Type
|
Other |
|
Features
|
Balcony |
|
Rental Equipment Type
|
Other |
Building
|
Bathroom Total
|
3 |
|
Bedrooms Above Ground
|
3 |
|
Bedrooms Total
|
3 |
|
Appliances
|
Barbeque, Stove, Dishwasher, Dryer, Washer, Freezer, Microwave, Refrigerator, Central Vacuum - Roughed In |
|
Architectural Style
|
3 Level |
|
Constructed Date
|
2008 |
|
Cooling Type
|
Heat Pump |
|
Exterior Finish
|
Aluminum Siding, Brick, Vinyl |
|
Fireplace Present
|
Yes |
|
Flooring Type
|
Carpeted, Ceramic Tile, Hardwood, Marble |
|
Foundation Type
|
Poured Concrete |
|
Half Bath Total
|
1 |
|
Stories Total
|
2 |
|
Total Finished Area
|
1654 Sqft |
|
Type
|
Row / Townhouse |
|
Utility Water
|
Municipal Water |
Parking
Land
|
Acreage
|
No |
|
Land Amenities
|
Playground, Public Transit, Shopping, Place Of Worship |
|
Landscape Features
|
Landscaped |
|
Sewer
|
Municipal Sewage System |
|
Size Irregular
|
0.0651 |
|
Size Total
|
0.0651 Ac |
|
Size Total Text
|
0.0651 Ac |
Rooms
| Level |
Type |
Length |
Width |
Dimensions |
|
Second Level |
Laundry Room |
|
|
Measurements not available |
|
Second Level |
Primary Bedroom |
|
|
13.10 x 13.6 |
|
Second Level |
Other |
|
|
4.6x6.1 walk-in closet |
|
Second Level |
Bath (# Pieces 1-6) |
|
|
3 pc ensuite |
|
Second Level |
Bedroom |
|
|
10.6x9.7 |
|
Second Level |
Bedroom |
|
|
11.8x9.8 |
|
Second Level |
Bath (# Pieces 1-6) |
|
|
4 pc |
|
Basement |
Recreational, Games Room |
|
|
11.4 x 13.10 |
|
Basement |
Workshop |
|
|
in grg wth built-in 20.10x11.7 |
|
Basement |
Storage |
|
|
closet + under stairs |
|
Main Level |
Foyer |
|
|
8.9 x 7.6 |
|
Main Level |
Living Room |
|
|
21.4 x 11.9 |
|
Main Level |
Dining Room |
|
|
open concept with lr |
|
Main Level |
Eat In Kitchen |
|
|
11.10 x 8 + 11.10 x 11.6 open |
|
Main Level |
Bath (# Pieces 1-6) |
|
|
2 pc |
https://www.realtor.ca/real-estate/27597486/25-collingwood-court-portland-hills-portland-hills

