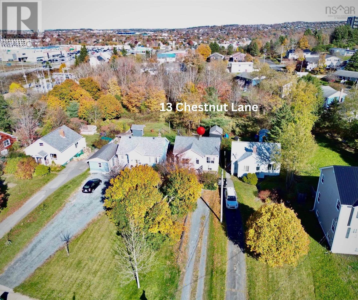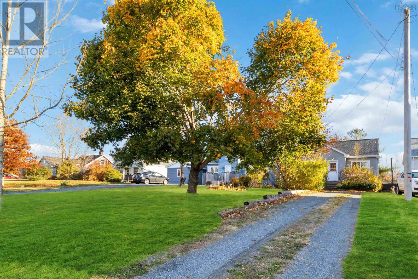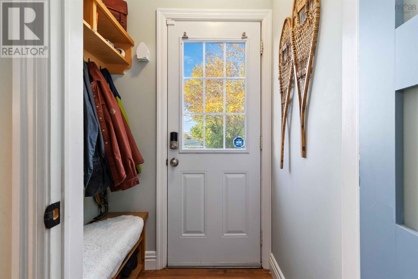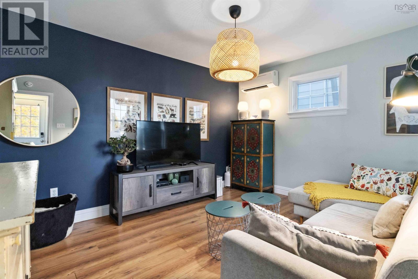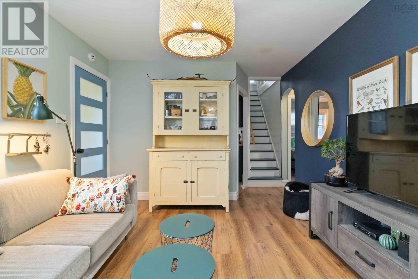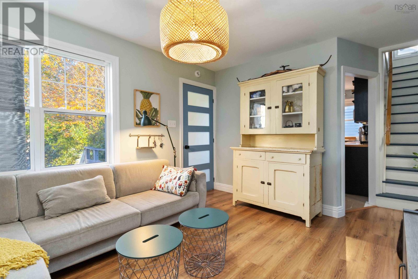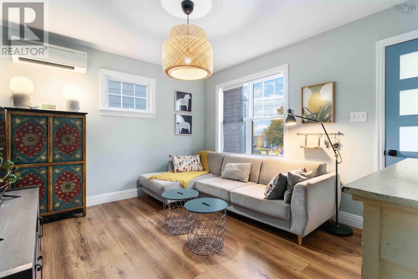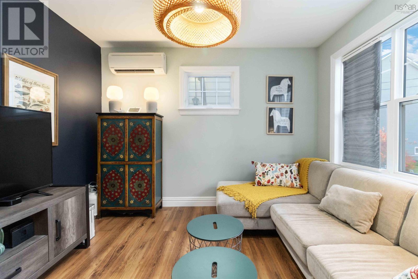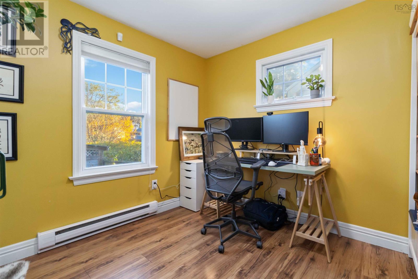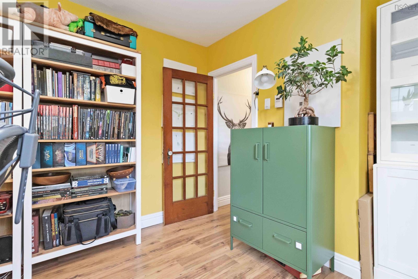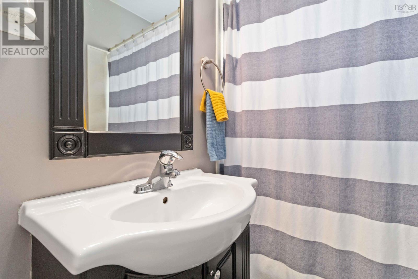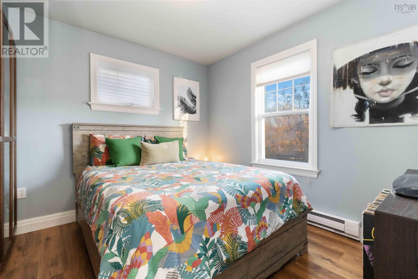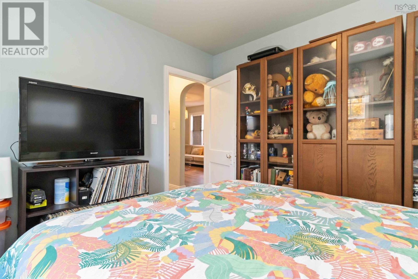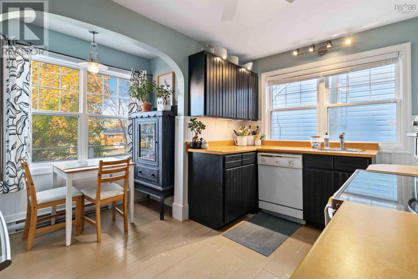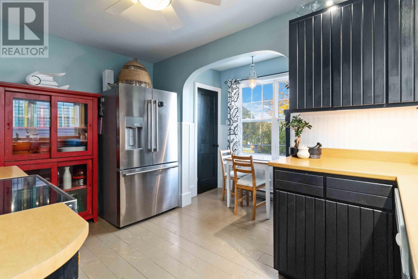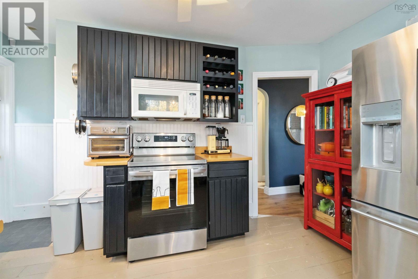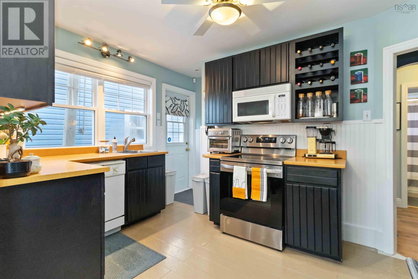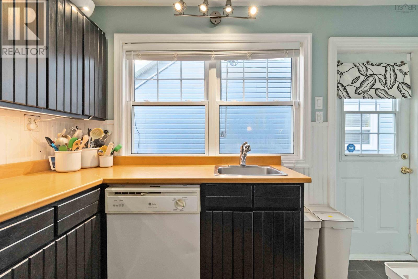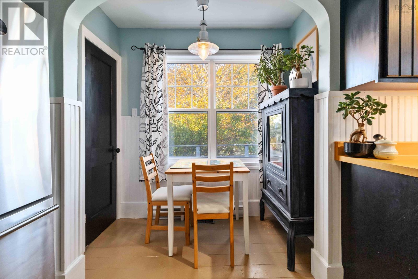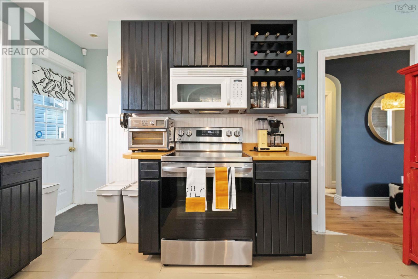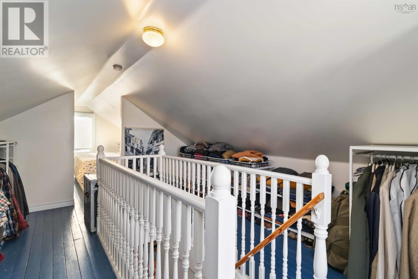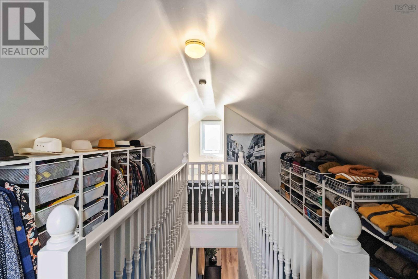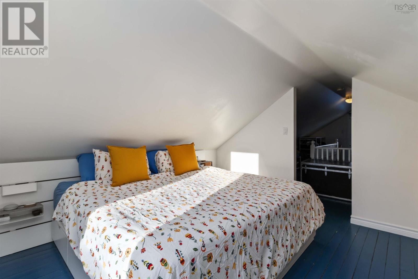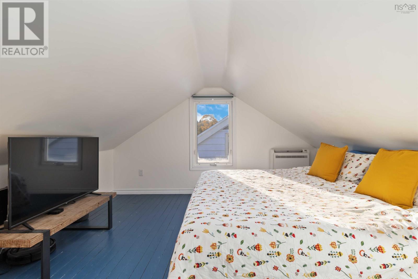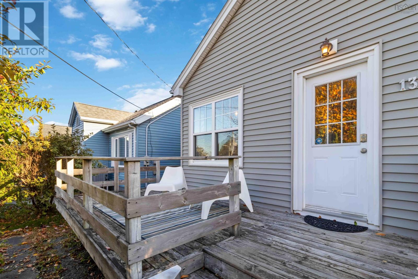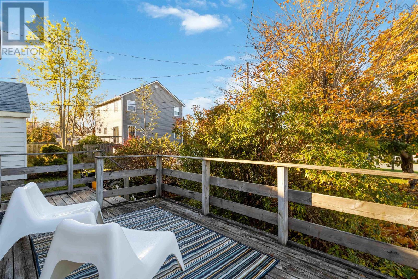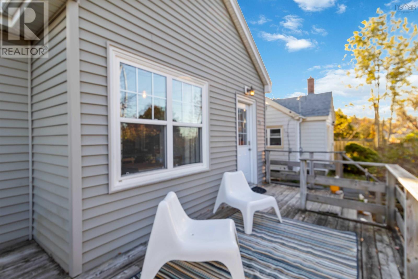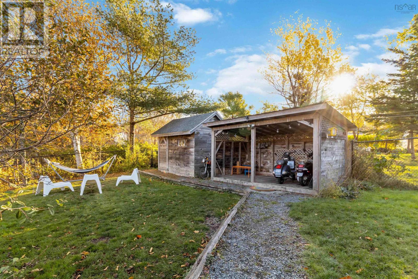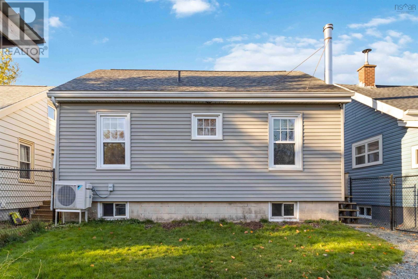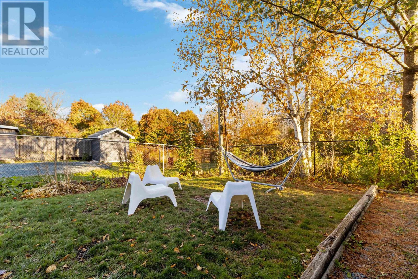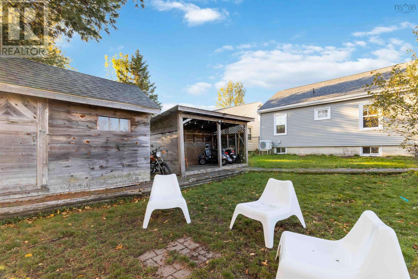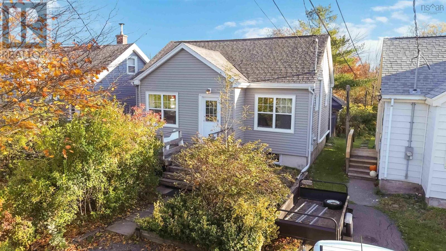3 Bedroom
1 Bathroom
Heat Pump
Landscaped
$374,900
Location, Location, Location! Welcome to 13 Chestnut Lane, a stunning 1.5-storey home situated on a generous 6,500 sq. ft. lot in the highly sought-after Southdale neighborhood. Just minutes from Downtown Dartmouth and close to all amenities, this home is ideal for families, professionals, or investors looking to expand their portfolio. The property offers 3 Bedrooms with the Primary suite situated on the 2nd-level loft for added privacy; 2 bedrooms located on the main level ? ideal for use as a home office, den, or guest room. Inviting, cozy living area, bright kitchen with a dining nook. The backyard has a fully fenced yard backing onto green space, offering tranquility and privacy. Includes a woodshed and additional storage shed. Attention all Investors and Developers the ER-2 zoning provides the unique opportunity to add a backyard suite or explore other attractive development options. Recent upgrades include Heat pumps installed on both main and second levels (2021), new hot water tank (2024), new electric baseboards in the kitchen and 2nd floor (2015), new stainless steel fridge (2023), new range (2024), added an interior foyer door (2023), new backyard fence (2023), new roof (2018). This Southdale gem combines charm, value, and endless potential, making it perfect for those seeking a warm, comfortable home with investment opportunities. Don?t miss out on this exceptional property! (id:25286)
Property Details
|
MLS® Number
|
202425645 |
|
Property Type
|
Single Family |
|
Community Name
|
Dartmouth |
|
Amenities Near By
|
Park, Playground, Public Transit, Shopping, Place Of Worship, Beach |
|
Community Features
|
Recreational Facilities, School Bus |
|
Features
|
Level |
|
Structure
|
Shed |
Building
|
Bathroom Total
|
1 |
|
Bedrooms Above Ground
|
3 |
|
Bedrooms Total
|
3 |
|
Appliances
|
Stove, Dishwasher, Dryer, Washer, Freezer, Microwave Range Hood Combo, Refrigerator |
|
Basement Development
|
Partially Finished |
|
Basement Type
|
Full (partially Finished) |
|
Constructed Date
|
1945 |
|
Construction Style Attachment
|
Detached |
|
Cooling Type
|
Heat Pump |
|
Exterior Finish
|
Vinyl |
|
Flooring Type
|
Hardwood, Laminate, Tile |
|
Foundation Type
|
Concrete Block |
|
Stories Total
|
2 |
|
Total Finished Area
|
1004 Sqft |
|
Type
|
House |
|
Utility Water
|
Municipal Water |
Parking
Land
|
Acreage
|
No |
|
Land Amenities
|
Park, Playground, Public Transit, Shopping, Place Of Worship, Beach |
|
Landscape Features
|
Landscaped |
|
Sewer
|
Municipal Sewage System |
|
Size Irregular
|
0.1492 |
|
Size Total
|
0.1492 Ac |
|
Size Total Text
|
0.1492 Ac |
Rooms
| Level |
Type |
Length |
Width |
Dimensions |
|
Second Level |
Other |
|
|
13.4x12.3 |
|
Second Level |
Bedroom |
|
|
12x15.2 |
|
Main Level |
Living Room |
|
|
11.7x14.7 |
|
Main Level |
Kitchen |
|
|
9.5x13.4 |
|
Main Level |
Dining Nook |
|
|
4.4x5.6 |
|
Main Level |
Bath (# Pieces 1-6) |
|
|
TBA |
|
Main Level |
Bedroom |
|
|
9.7x10.6 |
|
Main Level |
Bedroom |
|
|
9.7x10 |
https://www.realtor.ca/real-estate/27595864/13-chestnut-lane-dartmouth-dartmouth

