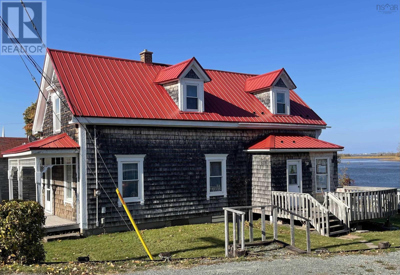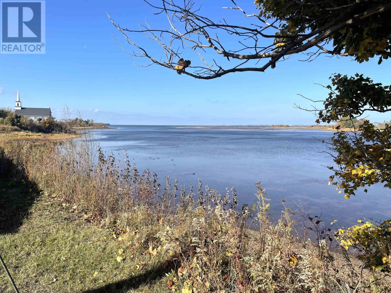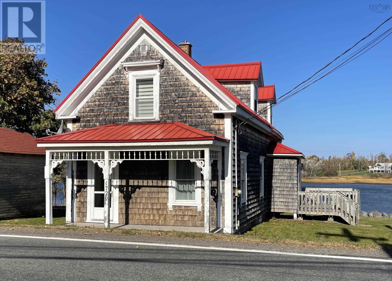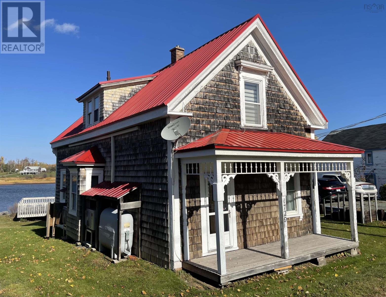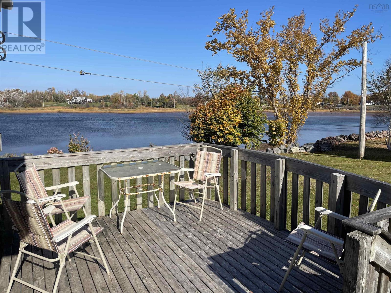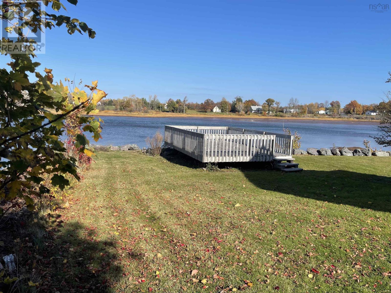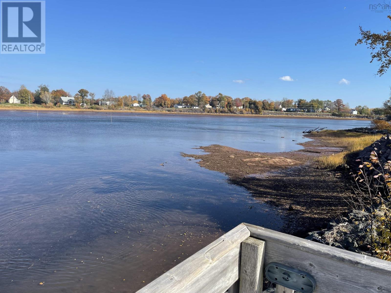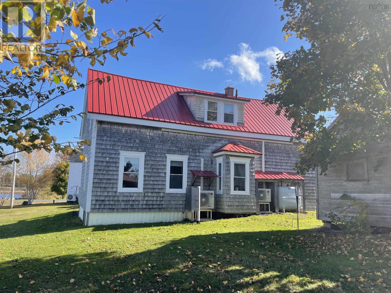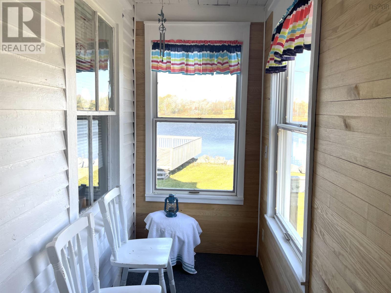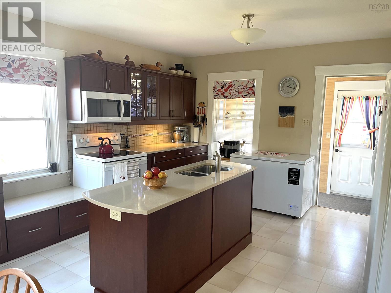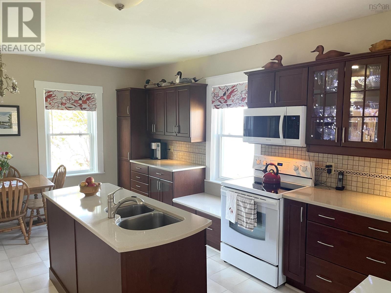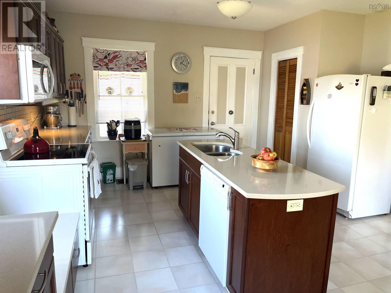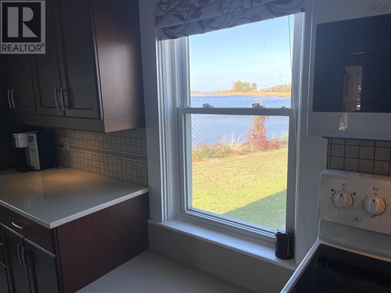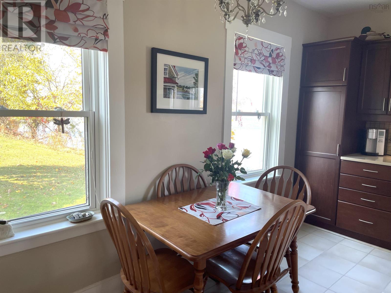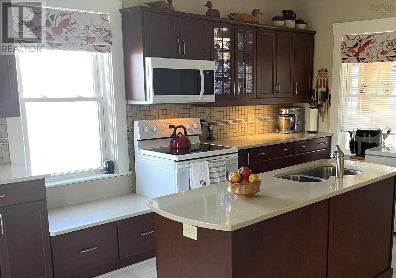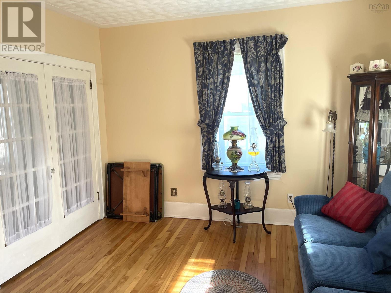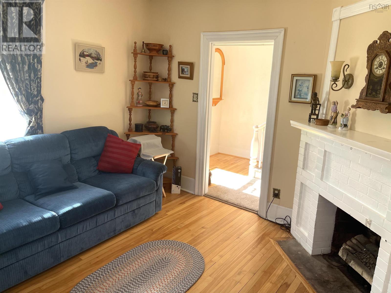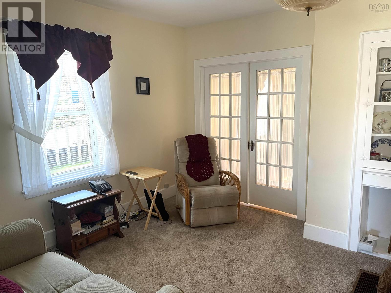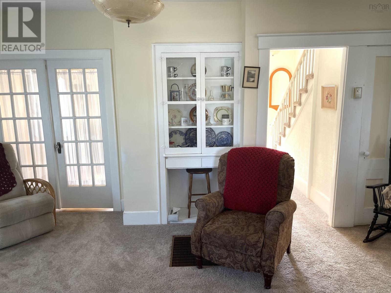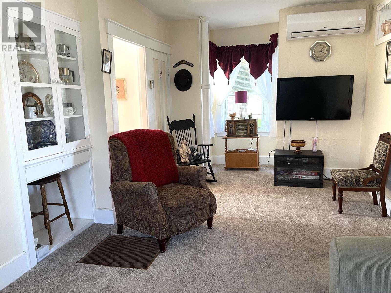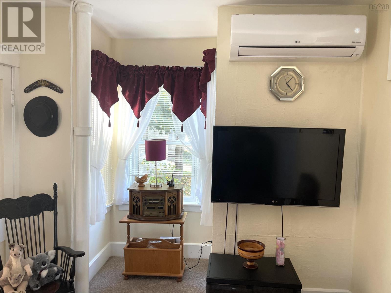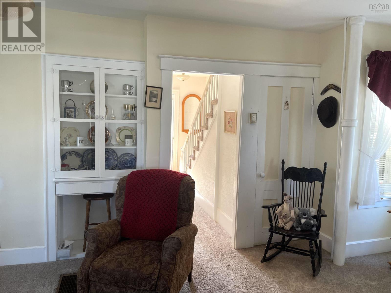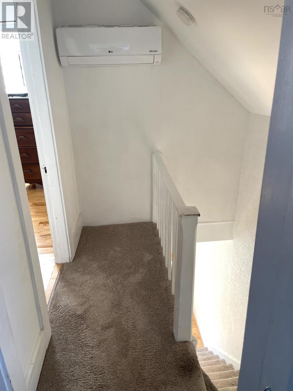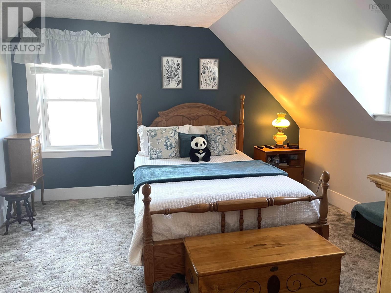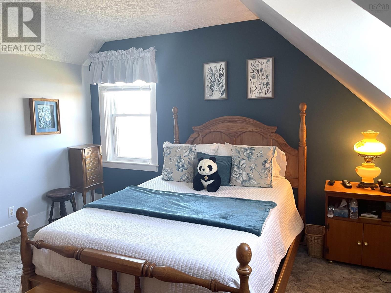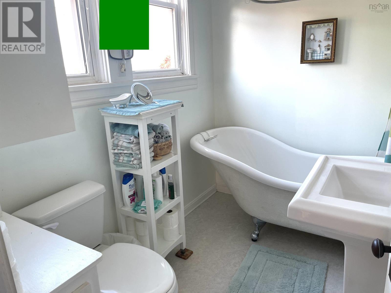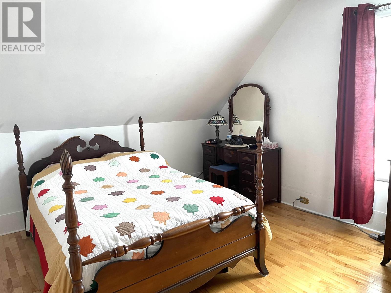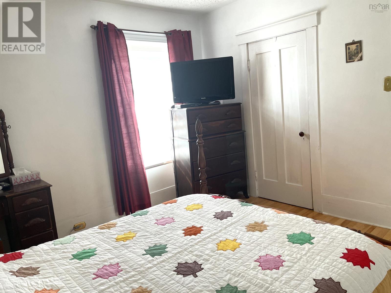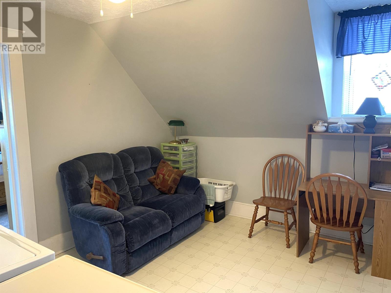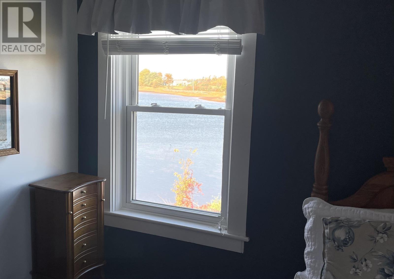2 Bedroom
1 Bathroom
1273 sqft
Fireplace
Heat Pump
Waterfront
Landscaped
$350,000
Once a shipbuilders home in historic River John this upgraded and modernized home offers all the comforts to enjoy life on the water. This multi-faceted property sits on over 400ft of meandering waterfront with ocean views from almost every room. Who doesn?t want to be able to almost touch the ocean from their kitchen? And what a beautiful kitchen, of a great size to eat-in, and with bespoke cabinetry and countertops. Plenty of space to relax in the living areas and an interesting annex room on the second level has potential for a variety of uses, perhaps ensuite and walk-in closet. Outside there is a large oceanside deck to watch all the marine activities and spy on migrating seabirds and ducks. There are several sheds that can be used for storage, or perhaps for your arts and crafts. One might even be suitable to convert into a bunkie for those who like to raise income. A new communal dock has been installed nearby, where you can jet ski or kayak down the river or sail out into the Northumberland Strait. A very interesting property in a great village location. (id:25286)
Property Details
|
MLS® Number
|
202425598 |
|
Property Type
|
Single Family |
|
Community Name
|
River John |
|
Amenities Near By
|
Place Of Worship |
|
Community Features
|
School Bus |
|
Structure
|
Shed |
|
View Type
|
Ocean View |
|
Water Front Type
|
Waterfront |
Building
|
Bathroom Total
|
1 |
|
Bedrooms Above Ground
|
2 |
|
Bedrooms Total
|
2 |
|
Basement Development
|
Unfinished |
|
Basement Type
|
Full (unfinished) |
|
Constructed Date
|
1914 |
|
Construction Style Attachment
|
Detached |
|
Cooling Type
|
Heat Pump |
|
Exterior Finish
|
Wood Shingles |
|
Fireplace Present
|
Yes |
|
Flooring Type
|
Carpeted, Hardwood, Laminate |
|
Foundation Type
|
Stone |
|
Stories Total
|
2 |
|
Size Interior
|
1273 Sqft |
|
Total Finished Area
|
1273 Sqft |
|
Type
|
House |
|
Utility Water
|
Drilled Well |
Parking
Land
|
Acreage
|
No |
|
Land Amenities
|
Place Of Worship |
|
Landscape Features
|
Landscaped |
|
Sewer
|
Municipal Sewage System |
|
Size Irregular
|
0.41 |
|
Size Total
|
0.41 Ac |
|
Size Total Text
|
0.41 Ac |
Rooms
| Level |
Type |
Length |
Width |
Dimensions |
|
Second Level |
Primary Bedroom |
|
|
14 x 14 |
|
Second Level |
Bath (# Pieces 1-6) |
|
|
8 x 6 |
|
Second Level |
Bedroom |
|
|
11 x 12 |
|
Second Level |
Other |
|
|
Annex 11 x 12 |
|
Second Level |
Laundry Room |
|
|
Combined |
|
Main Level |
Porch |
|
|
14 x 4.5 |
|
Main Level |
Living Room |
|
|
9.7 x 18 |
|
Main Level |
Family Room |
|
|
11 x 11 |
|
Main Level |
Kitchen |
|
|
14.5 X 18 |
|
Main Level |
Dining Room |
|
|
Combined |
https://www.realtor.ca/real-estate/27592920/1729-highway-6-river-john-river-john

