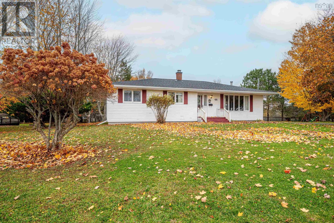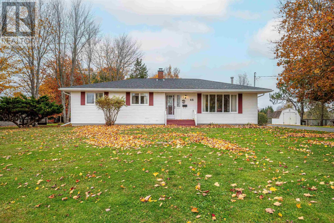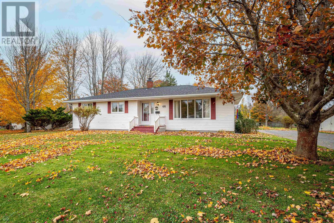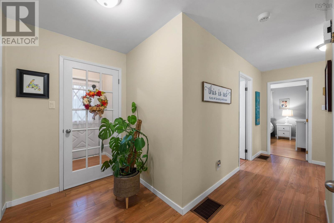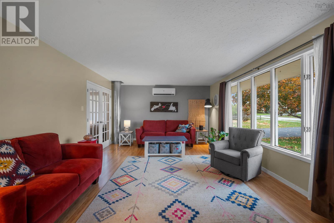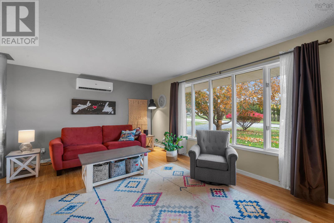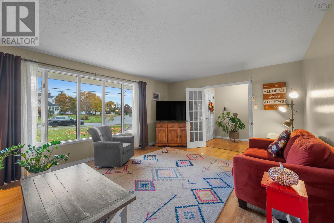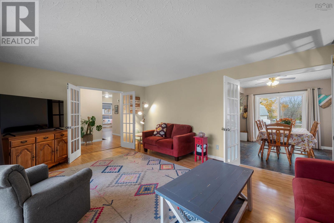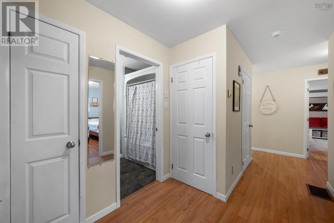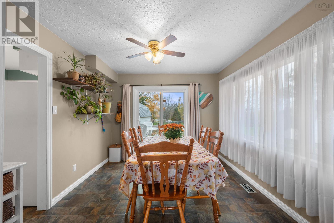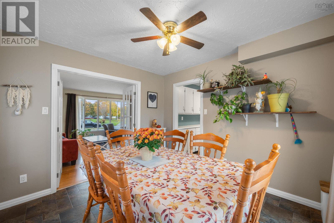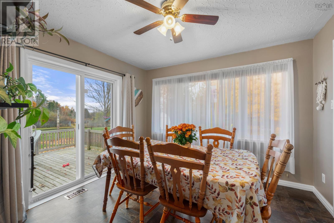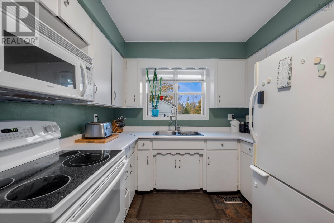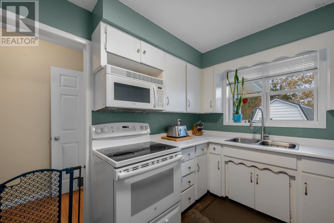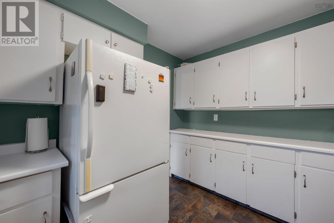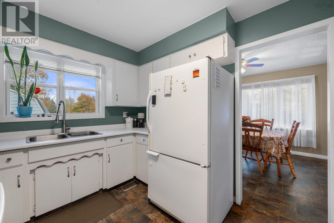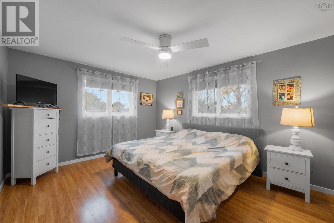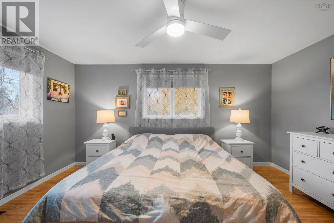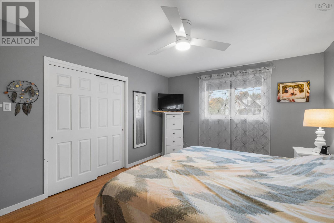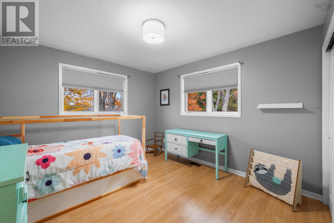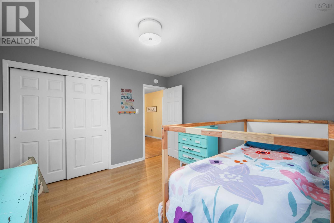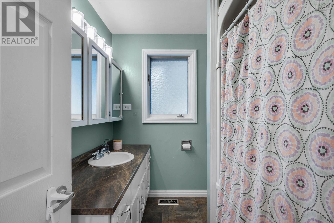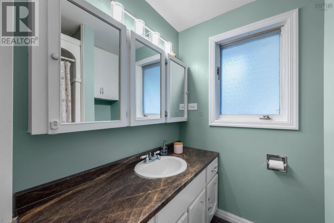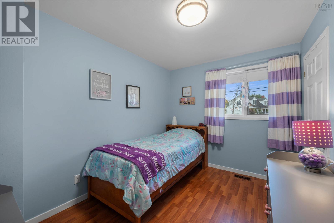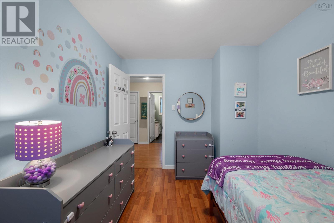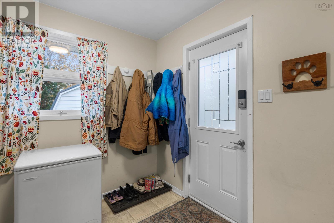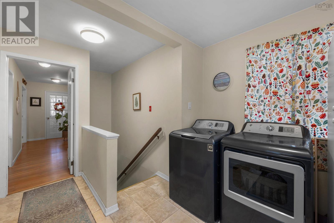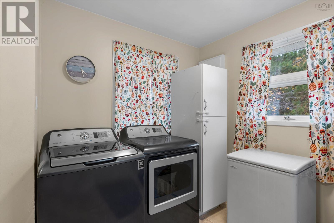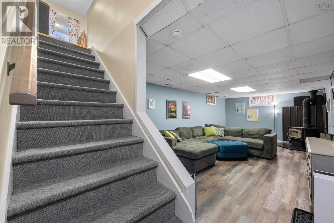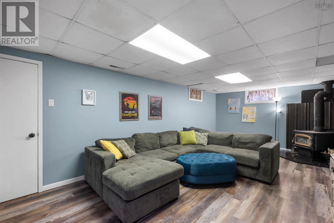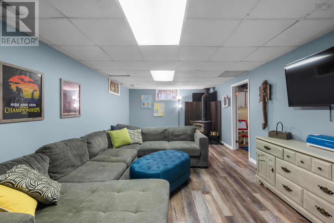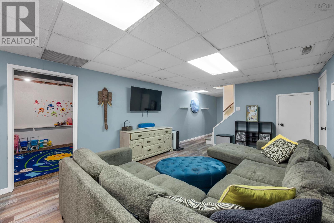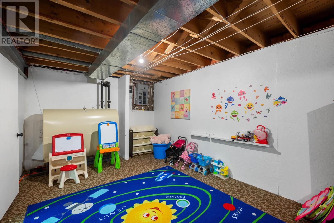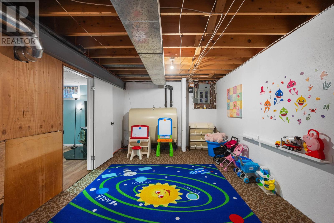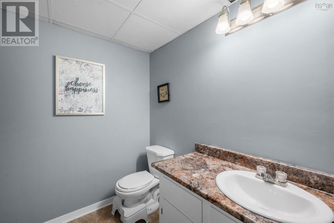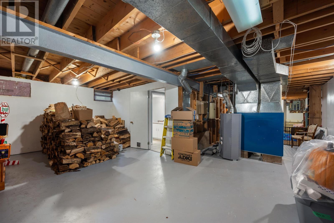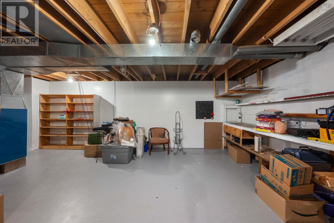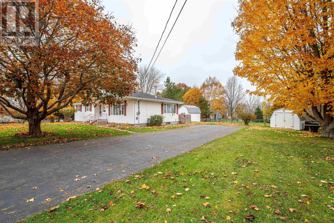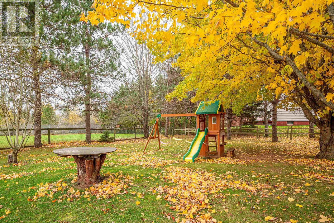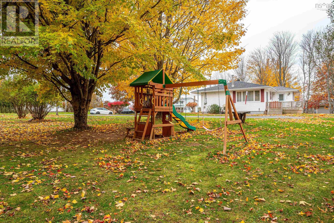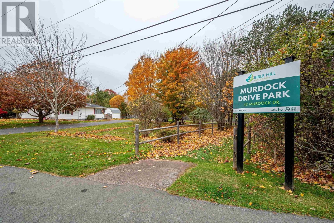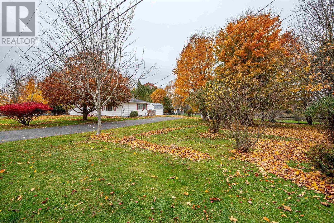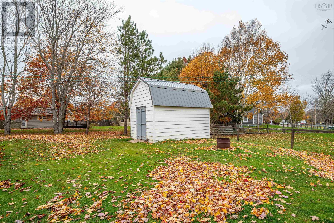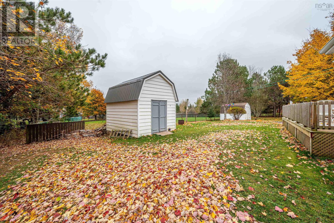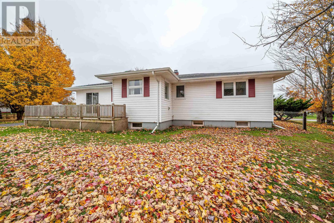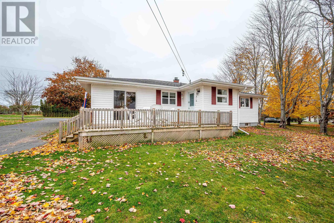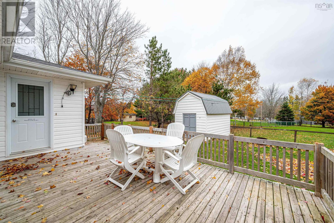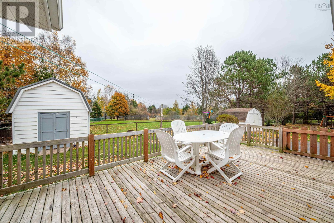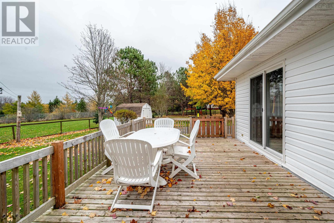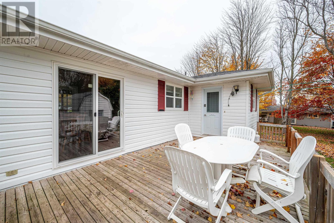46 Murdock Drive Bible Hill, Nova Scotia B2N 5Y7
$399,900
Welcome to 46 Murdock Drive in picturesque Bible Hill/Truro, NS! This adorable bungalow features 3 Bedrooms on theMain Level, 1.5 baths and a spacious layout with large Primary Suite. The open living room with French Doors and alarge picture window allows a tonne of daytime sun in a great neighbourhood. A large mudroom w/main level laundry,kitchen and dining room with patio doors to the deck complete this space. On your lower level you'll find a largerecroom with woodstove, utility room, half bath (with plumbing accessible for a new standup shower), a hugestorage/workshop space and a converted playroom. This home sits on a gorgeous double lot that backs onto a Parkwith tonnes of green space. Recent upgrades in the last 5 Years include new roof shingles, Water Tank, Kitchen andDining Room Windows, patio door, new tub surround and metal roof on one of your two sheds! Located only 5 minutesfrom Dalhousie Agricultural Campus, tonnes of Parks and Trails, daycares and schools and all amenities you couldneed, this Property is a fantastic opportunity to settle into. Make your private viewing today! (id:25286)
Open House
This property has open houses!
2:00 pm
Ends at:4:00 pm
Property Details
| MLS® Number | 202425574 |
| Property Type | Single Family |
| Community Name | Bible Hill |
| Amenities Near By | Park, Public Transit, Shopping, Place Of Worship |
| Community Features | Recreational Facilities, School Bus |
| Features | Level |
| Structure | Shed |
Building
| Bathroom Total | 2 |
| Bedrooms Above Ground | 3 |
| Bedrooms Total | 3 |
| Appliances | Stove, Dryer, Washer, Refrigerator |
| Architectural Style | Bungalow |
| Constructed Date | 1981 |
| Construction Style Attachment | Detached |
| Cooling Type | Heat Pump |
| Exterior Finish | Vinyl |
| Flooring Type | Laminate, Tile |
| Foundation Type | Poured Concrete |
| Half Bath Total | 1 |
| Stories Total | 1 |
| Total Finished Area | 1847 Sqft |
| Type | House |
| Utility Water | Drilled Well |
Land
| Acreage | No |
| Land Amenities | Park, Public Transit, Shopping, Place Of Worship |
| Sewer | Municipal Sewage System |
| Size Total Text | Under 1/2 Acre |
Rooms
| Level | Type | Length | Width | Dimensions |
|---|---|---|---|---|
| Lower Level | Recreational, Games Room | 33.3 x 12.5 | ||
| Lower Level | Utility Room | 8.5 x 7.2 | ||
| Lower Level | Storage | 27.7 x 25.9 | ||
| Lower Level | Bath (# Pieces 1-6) | 8 x 5 | ||
| Lower Level | Family Room | 19 x. 10.1 | ||
| Main Level | Kitchen | 11.4 x 9.3 | ||
| Main Level | Living Room | 19.9 x 13.3 | ||
| Main Level | Primary Bedroom | 14.5 x 12.3 | ||
| Main Level | Bedroom | 12.3 x 11.3 | ||
| Main Level | Bedroom | 11.4 x 8.6 | ||
| Main Level | Foyer | 12.7 x 9.1 | ||
| Main Level | Bath (# Pieces 1-6) | 8 x 7.7 |
https://www.realtor.ca/real-estate/27591784/46-murdock-drive-bible-hill-bible-hill
Interested?
Contact us for more information

