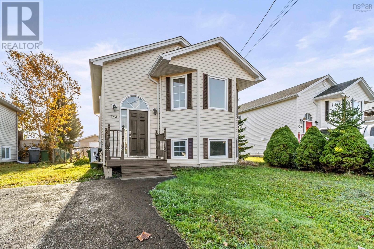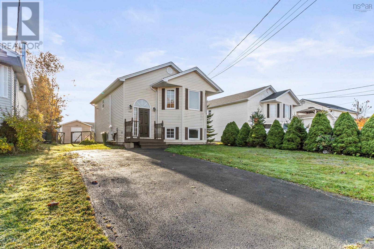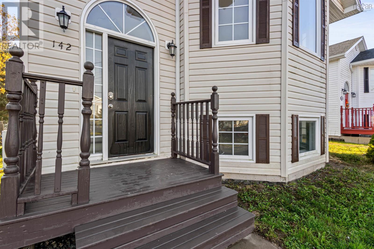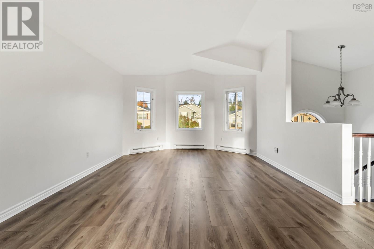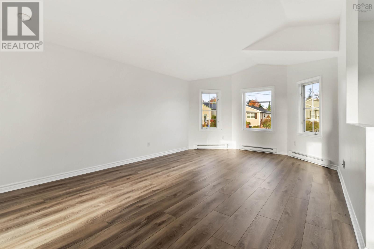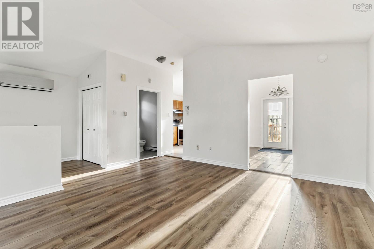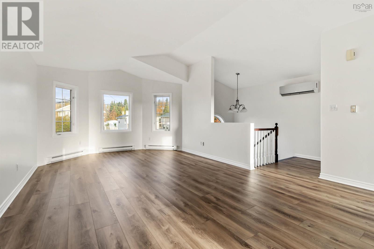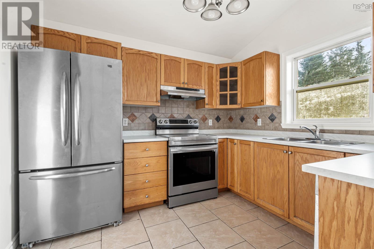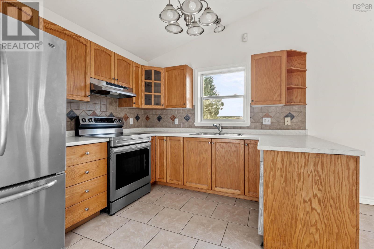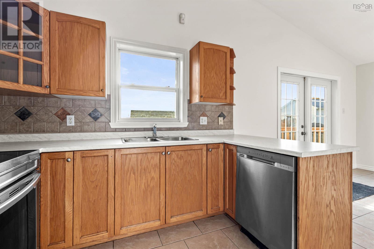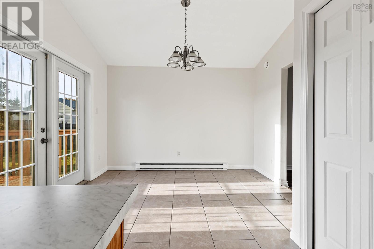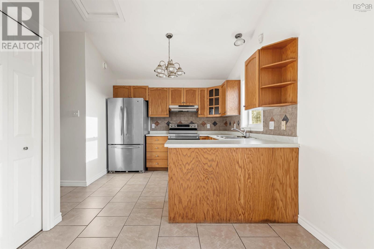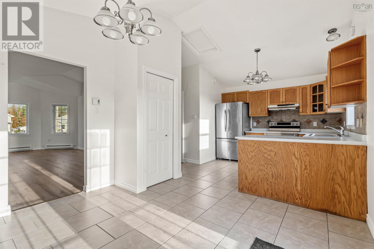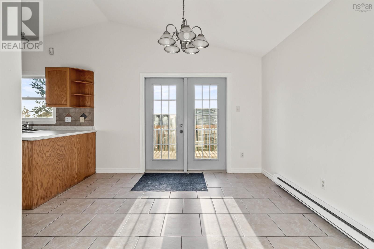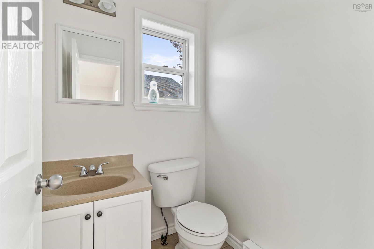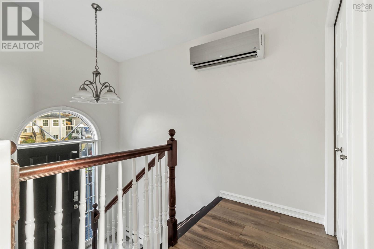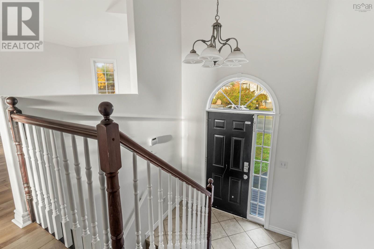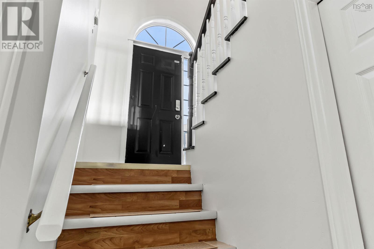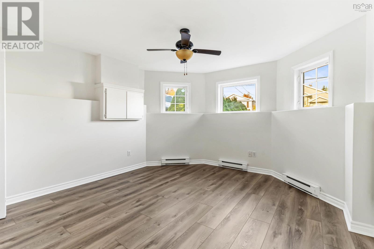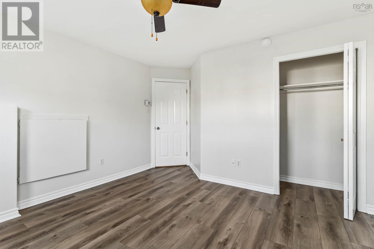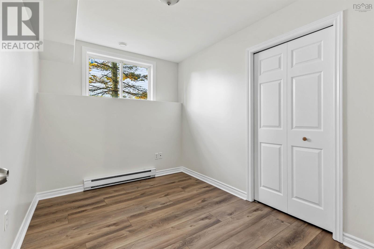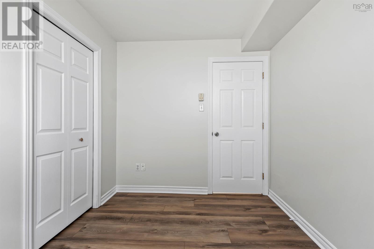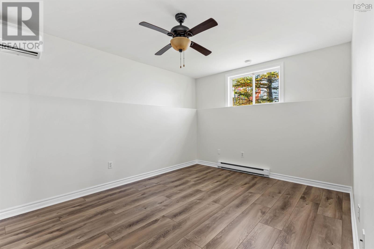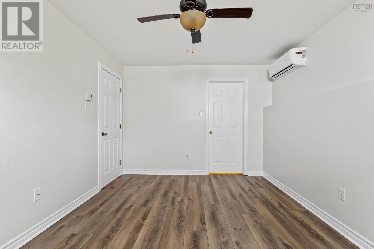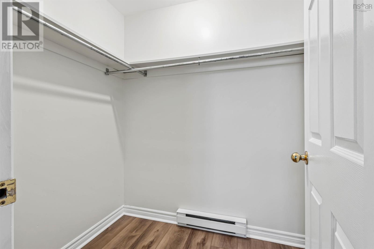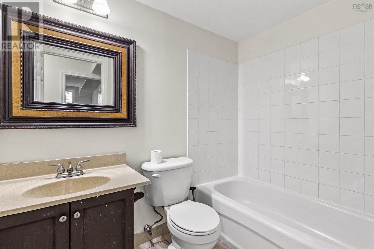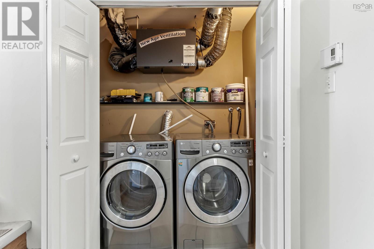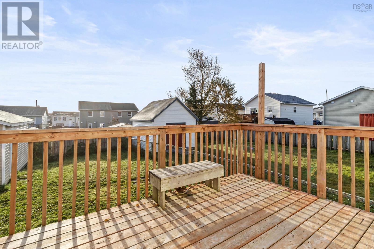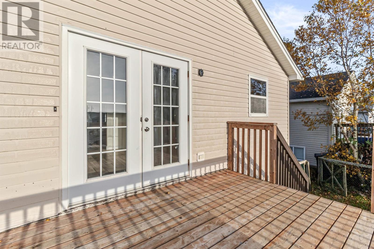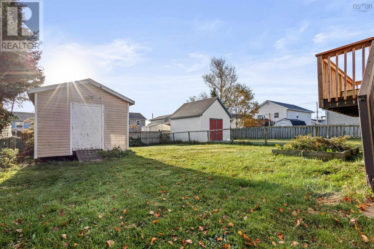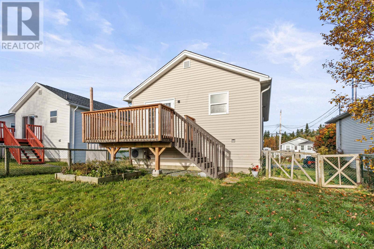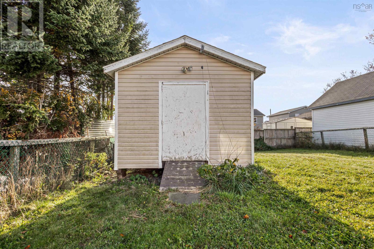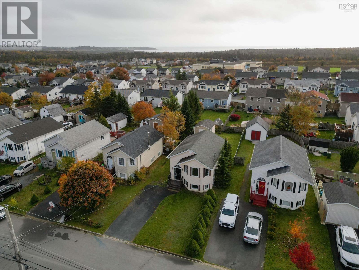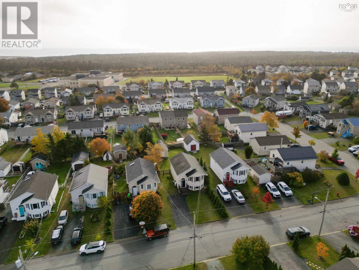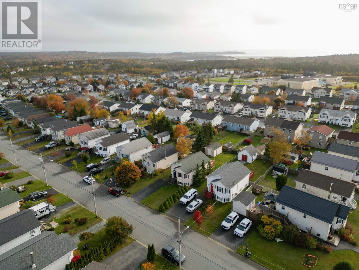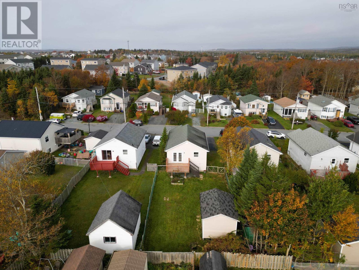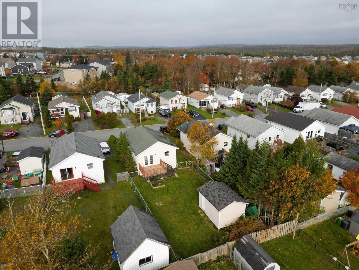3 Bedroom
2 Bathroom
Heat Pump
Landscaped
$459,900
GREAT HOUSE IN A GREAT NEIGHBOURHOOD! Located in a cute family-friendly subdivision in Eastern Passage, this freshly updated 1500 sq ft house is move in ready for your family. Brand new laminate floors. New kitchen counters. Fresh paint throughout... Sounding good so far? 3 bedrooms on the lower level including a full bathroom and laundry area. Upstairs you'll find a spacious great room with vaulted ceilings and loads of natural light, adjacent is a smaller 1/2 bath. There's a good sized eat-in kitchen with a walkout to the rear deck, where you can entertain your friends, bbq or watch the kiddos in the fully fenced back yard. Stay cozy all year with 2 heat pumps in the home. Outside you'll find a paved driveway and a bonus shed, all atop a 5000 sq ft lot. This place is conveniently situated just minutes from local schools, playgrounds, shopping and other amenities. Just a short 15 minute drive to the city of Dartmouth and another 5 minutes to Halifax. Available for immediate possession. In this sought after community, you better act fast, you and yours could be "Home Sweet Home" in this one before Christmas... (id:25286)
Property Details
|
MLS® Number
|
202425563 |
|
Property Type
|
Single Family |
|
Community Name
|
Eastern Passage |
|
Structure
|
Shed |
Building
|
Bathroom Total
|
2 |
|
Bedrooms Below Ground
|
3 |
|
Bedrooms Total
|
3 |
|
Appliances
|
Stove, Dishwasher, Dryer, Washer, Refrigerator |
|
Basement Development
|
Finished |
|
Basement Type
|
Full (finished) |
|
Constructed Date
|
2002 |
|
Construction Style Attachment
|
Detached |
|
Cooling Type
|
Heat Pump |
|
Exterior Finish
|
Vinyl |
|
Flooring Type
|
Ceramic Tile, Laminate |
|
Foundation Type
|
Poured Concrete |
|
Half Bath Total
|
1 |
|
Stories Total
|
1 |
|
Total Finished Area
|
1532 Sqft |
|
Type
|
House |
|
Utility Water
|
Municipal Water |
Land
|
Acreage
|
No |
|
Landscape Features
|
Landscaped |
|
Sewer
|
Municipal Sewage System |
|
Size Irregular
|
0.1148 |
|
Size Total
|
0.1148 Ac |
|
Size Total Text
|
0.1148 Ac |
Rooms
| Level |
Type |
Length |
Width |
Dimensions |
|
Lower Level |
Bath (# Pieces 1-6) |
|
|
4.11x4.10 |
|
Lower Level |
Bedroom |
|
|
12.8x12.6 + JOG |
|
Lower Level |
Bedroom |
|
|
7.11x10.4 |
|
Lower Level |
Primary Bedroom |
|
|
10.1x14.4 + 5x6/ WIC |
|
Main Level |
Eat In Kitchen |
|
|
20.11x11.3 |
|
Main Level |
Living Room |
|
|
19.8x13.4 + Jogs |
|
Main Level |
Bath (# Pieces 1-6) |
|
|
5.1x4.7 |
|
Main Level |
Foyer |
|
|
4x8 |
https://www.realtor.ca/real-estate/27591499/142-jeep-crescent-eastern-passage-eastern-passage

