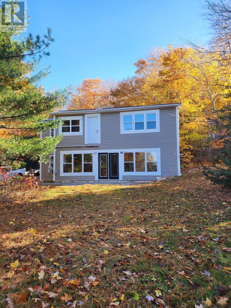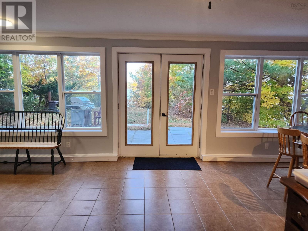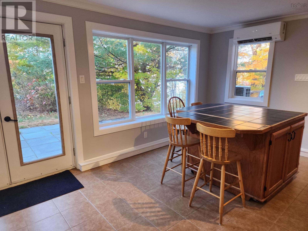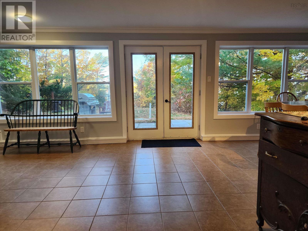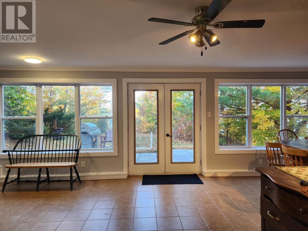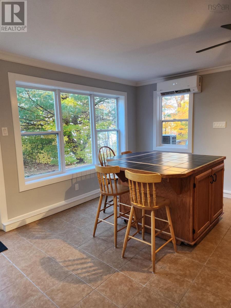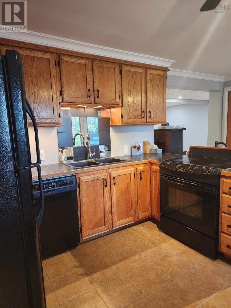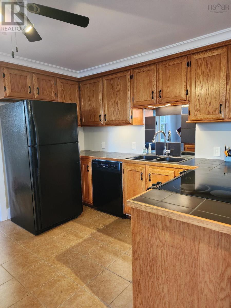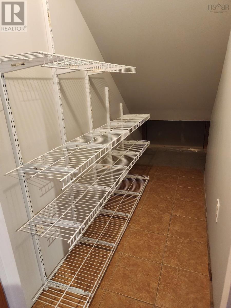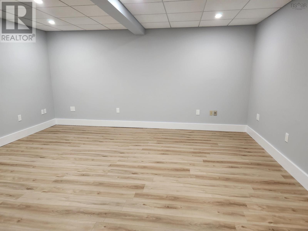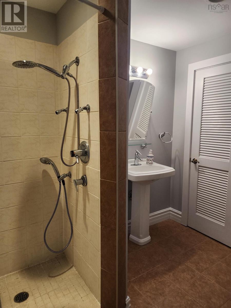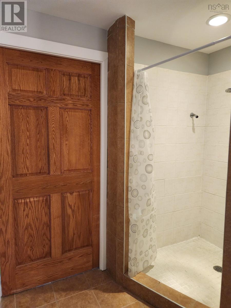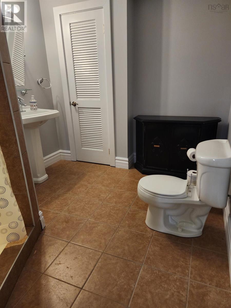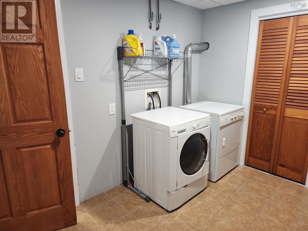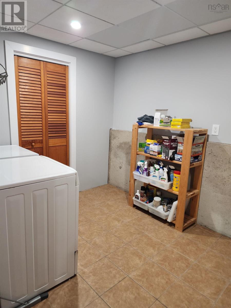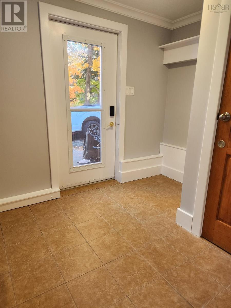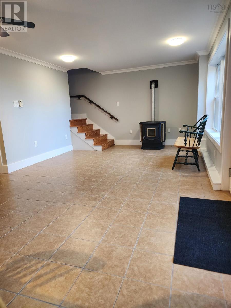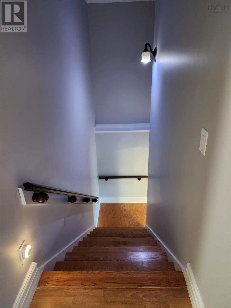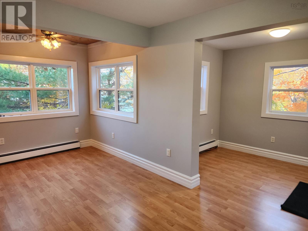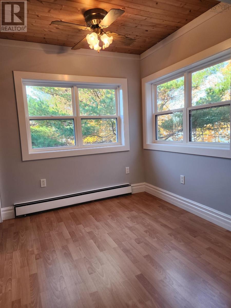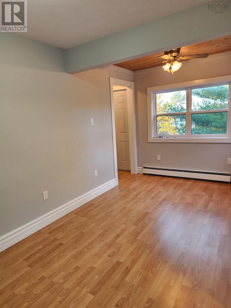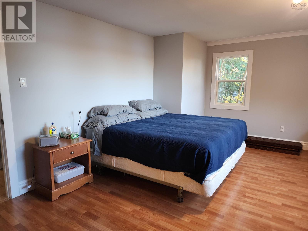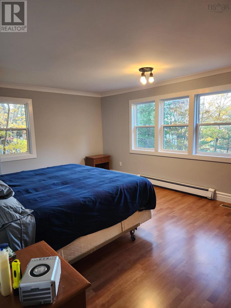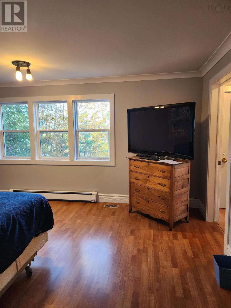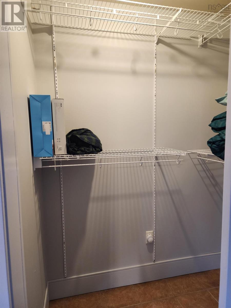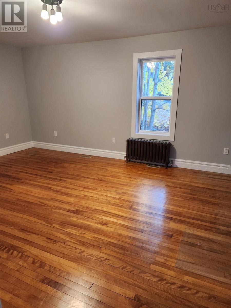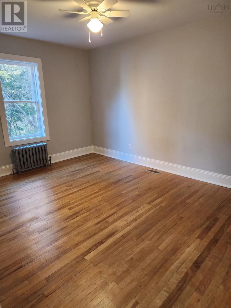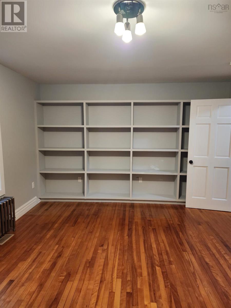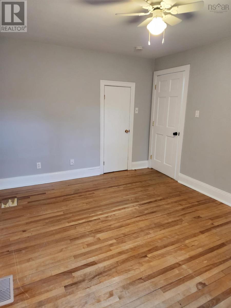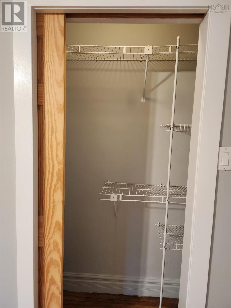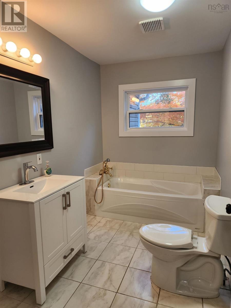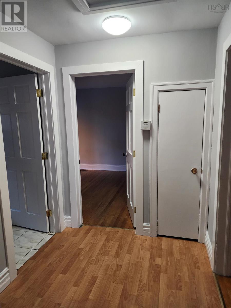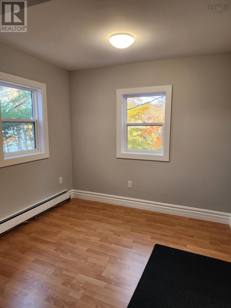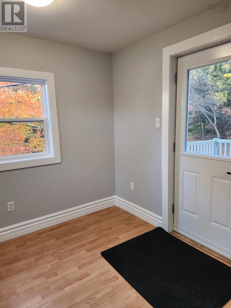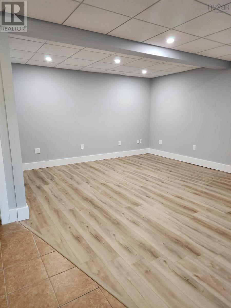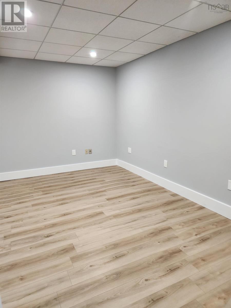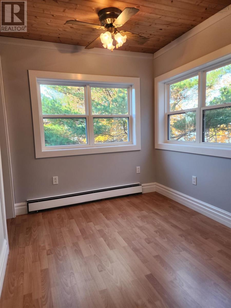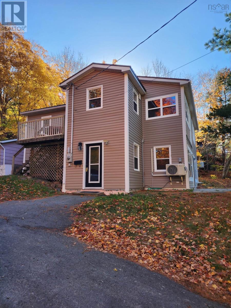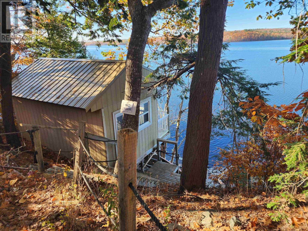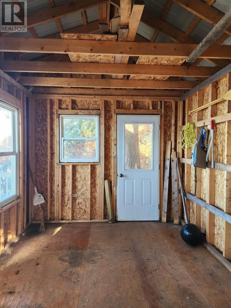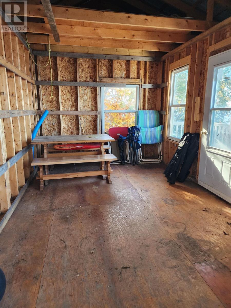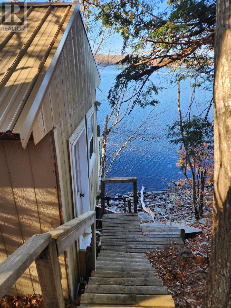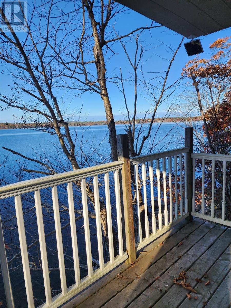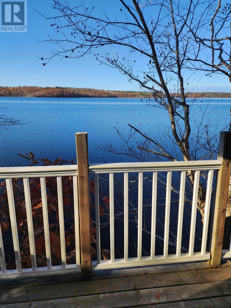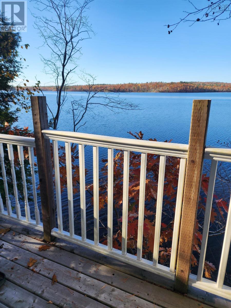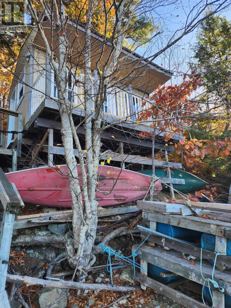3 Bedroom
2 Bathroom
2346 sqft
Heat Pump
Waterfront On Lake
Acreage
Partially Landscaped
$625,000
This charming 3-bedroom, 2-bathroom residence is move-in ready and awaits your personal touch. Freshly painted throughout, the main level features cozy in-floor heating, complemented by a pellet stove for those chilly winter nights and a heat pump to keep you cool during the summer. Set on a generous lot that includes a second PID for the waterfront, this property boasts a spacious 15.6 x 9.9 boathouse with a 16 x 4 patio, offering stunning views from your 32-foot dock. Additional highlights include a 20 x 20 detached garage and an 8 x 10 shed for ample storage. The home features a durable steel roof installed just a couple of years ago. Notably, the house was lifted in 2005 and completely renovated, including a new foundation and granite sink. There's also potential for a second-story deck to be installed if desired. Don?t miss this opportunity to own a slice of paradise just minutes from downtown! This is an estate sale (id:25286)
Property Details
|
MLS® Number
|
202425513 |
|
Property Type
|
Single Family |
|
Community Name
|
Waverley |
|
Amenities Near By
|
Golf Course, Park, Playground, Public Transit, Place Of Worship, Beach |
|
Community Features
|
Recreational Facilities, School Bus |
|
Features
|
Treed, Sloping |
|
Structure
|
Shed |
|
Water Front Type
|
Waterfront On Lake |
Building
|
Bathroom Total
|
2 |
|
Bedrooms Above Ground
|
3 |
|
Bedrooms Total
|
3 |
|
Appliances
|
Stove, Dishwasher, Dryer, Washer, Refrigerator |
|
Basement Type
|
None |
|
Construction Style Attachment
|
Detached |
|
Cooling Type
|
Heat Pump |
|
Exterior Finish
|
Vinyl |
|
Flooring Type
|
Hardwood, Laminate, Tile |
|
Foundation Type
|
Poured Concrete, Concrete Slab |
|
Stories Total
|
2 |
|
Size Interior
|
2346 Sqft |
|
Total Finished Area
|
2346 Sqft |
|
Type
|
House |
|
Utility Water
|
Municipal Water |
Parking
Land
|
Acreage
|
Yes |
|
Land Amenities
|
Golf Course, Park, Playground, Public Transit, Place Of Worship, Beach |
|
Landscape Features
|
Partially Landscaped |
|
Sewer
|
Septic System |
|
Size Irregular
|
1.1616 |
|
Size Total
|
1.1616 Ac |
|
Size Total Text
|
1.1616 Ac |
Rooms
| Level |
Type |
Length |
Width |
Dimensions |
|
Second Level |
Primary Bedroom |
|
|
17..3 x 12..7 /40 |
|
Second Level |
Bedroom |
|
|
12..4 x 16..11 /40 |
|
Second Level |
Bedroom |
|
|
14. x 10..7 /40 |
|
Second Level |
Den |
|
|
8. x 11. /OC |
|
Second Level |
Family Room |
|
|
9..10 x 6..2 /OC |
|
Second Level |
Bath (# Pieces 1-6) |
|
|
10. x 13. /40 |
|
Main Level |
Kitchen |
|
|
15. x 19. /OC |
|
Main Level |
Dining Room |
|
|
14. x 18. /OC |
|
Main Level |
Living Room |
|
|
16..3 x 13..10 /73 |
|
Main Level |
Foyer |
|
|
9..2 x 7..10 /NA |
|
Main Level |
Bath (# Pieces 1-6) |
|
|
9..5 x 8. /73 |
|
Main Level |
Laundry Room |
|
|
8..2 x 10..9 /73 |
https://www.realtor.ca/real-estate/27588912/1964-waverley-road-waverley-waverley

