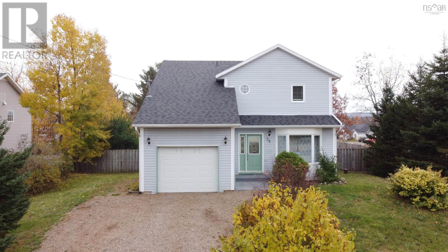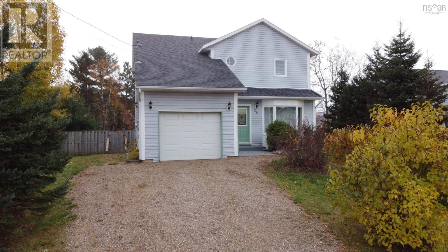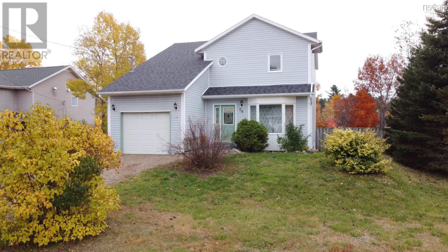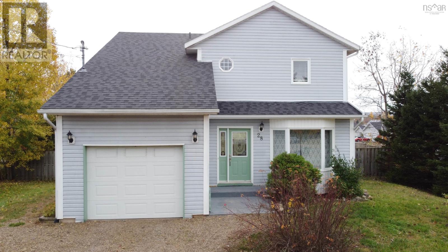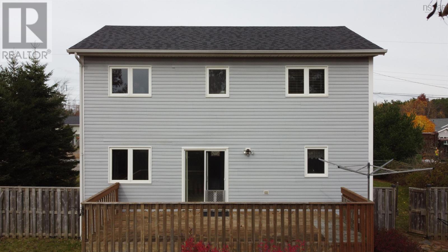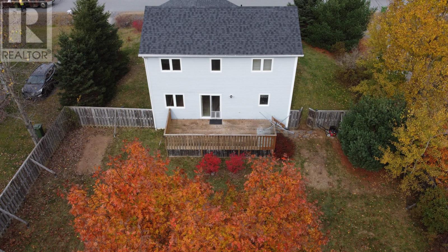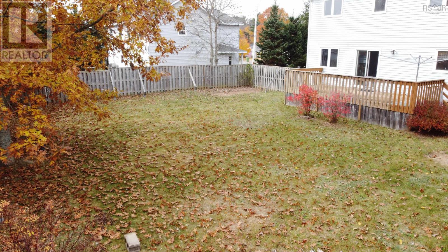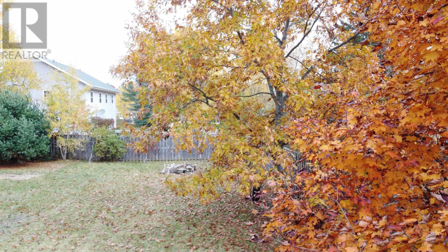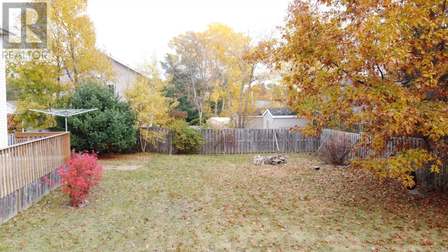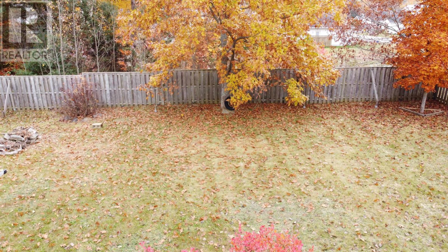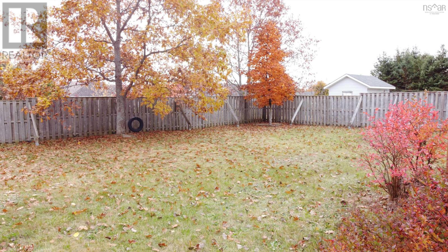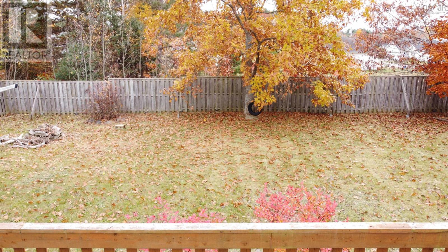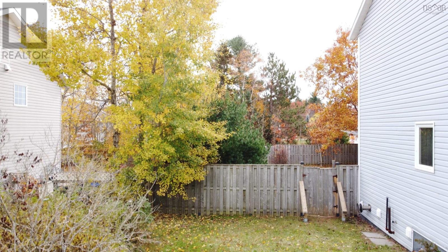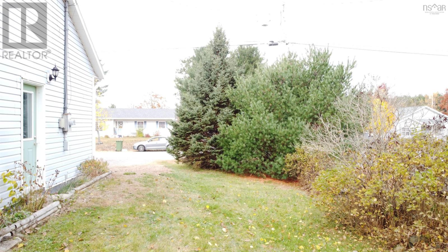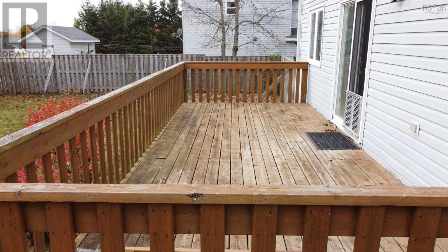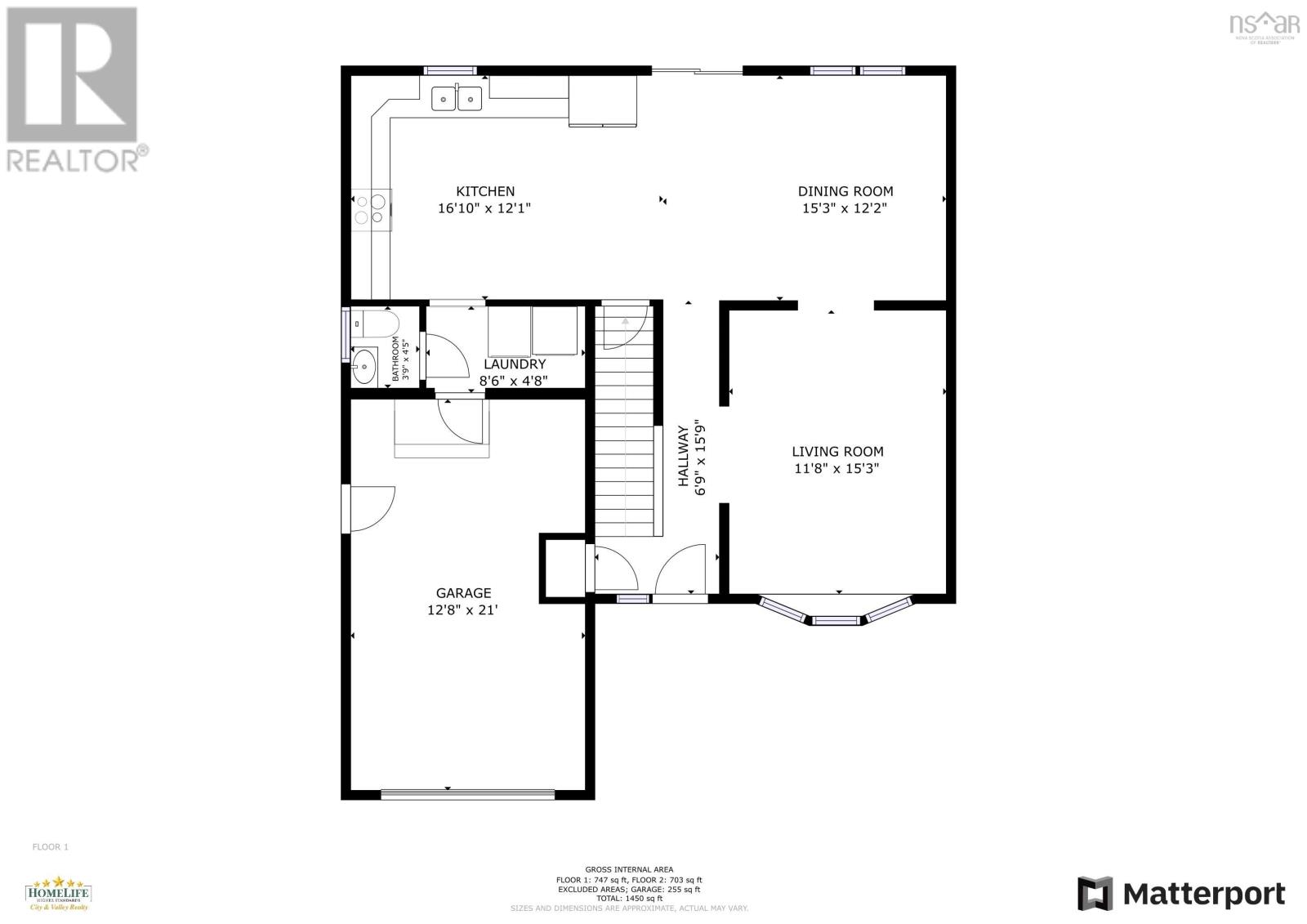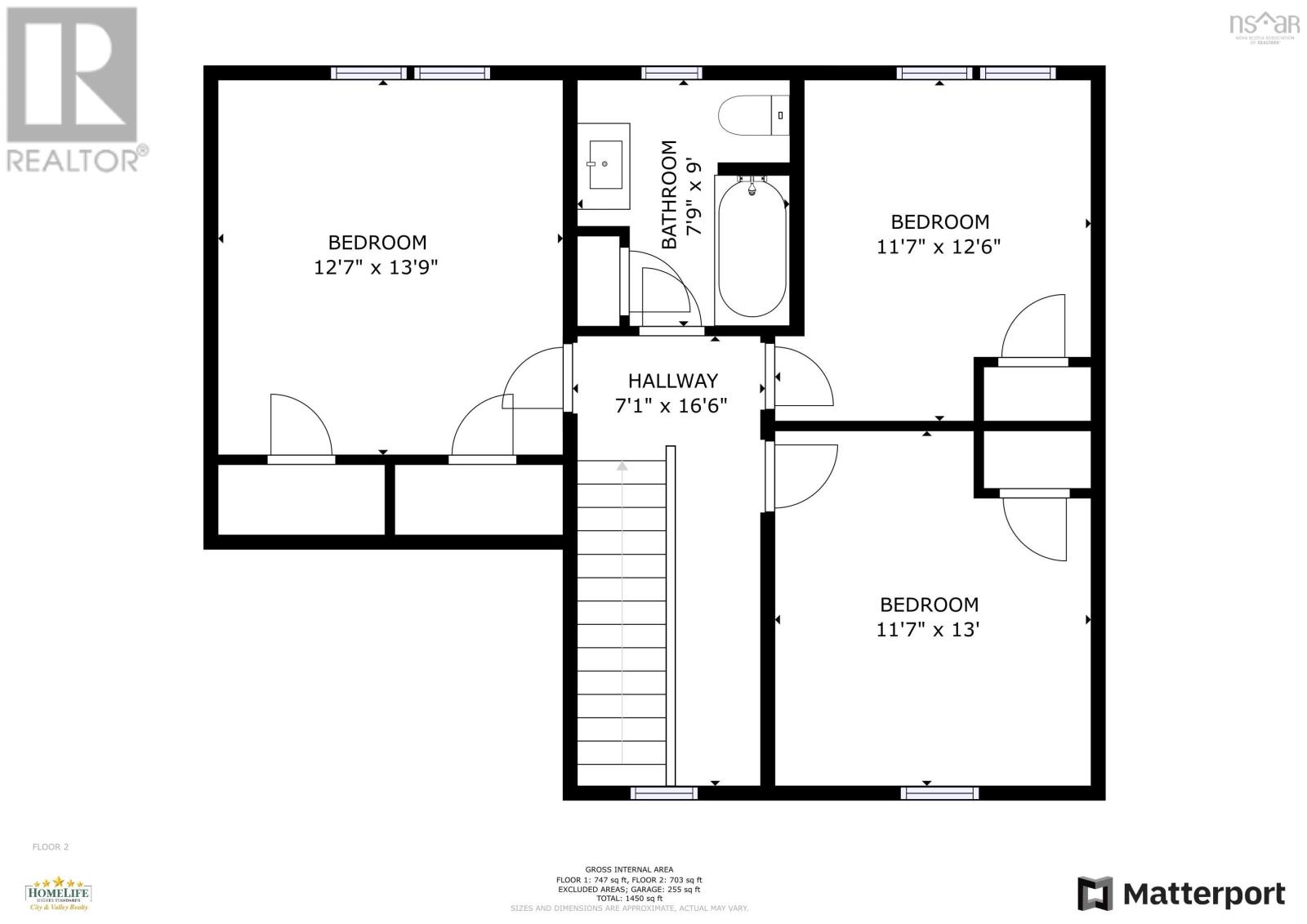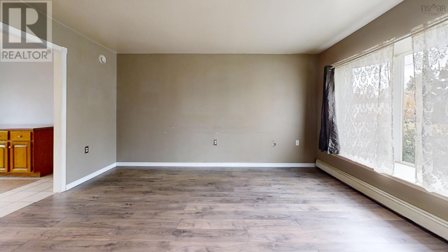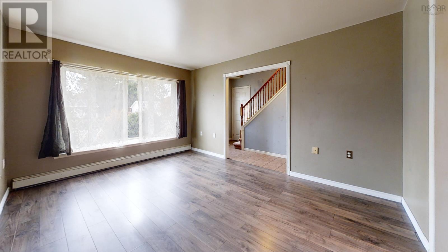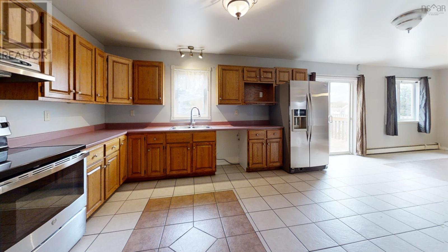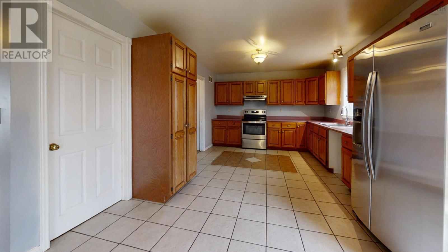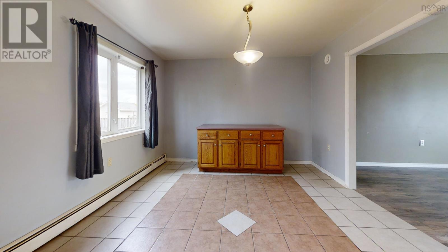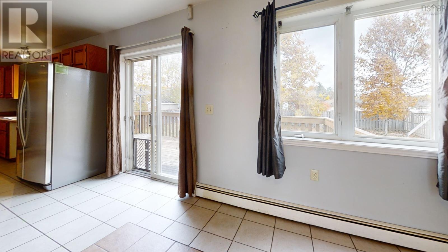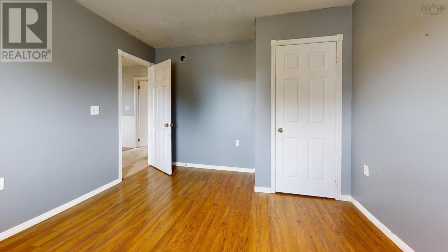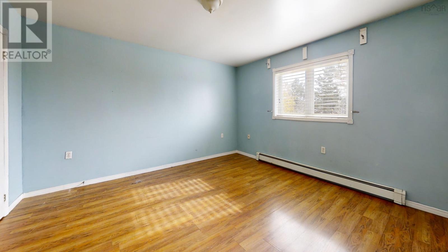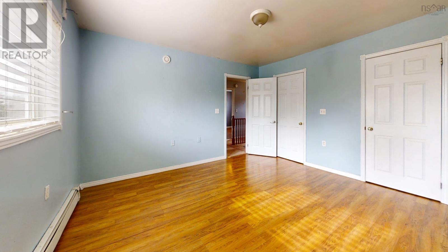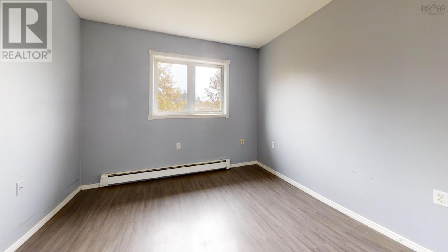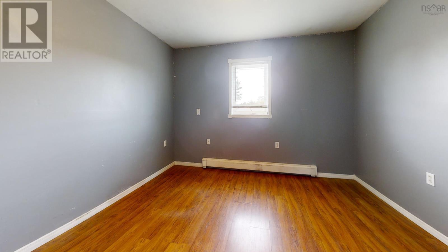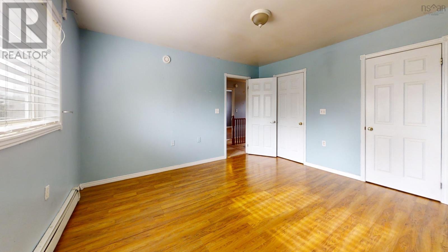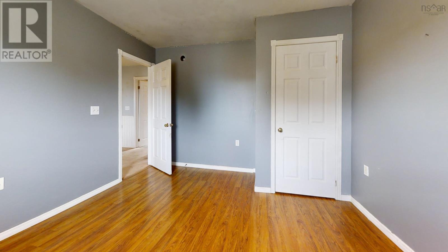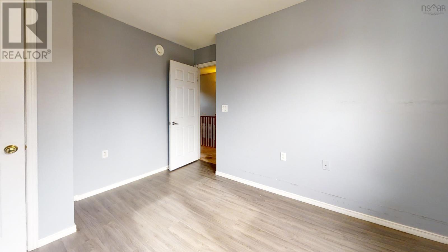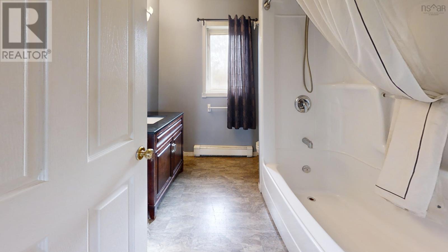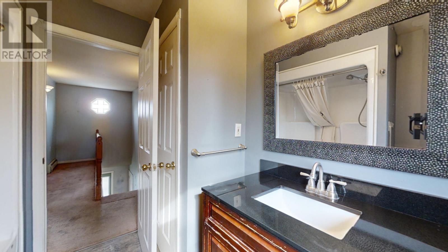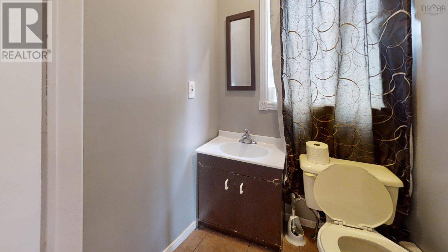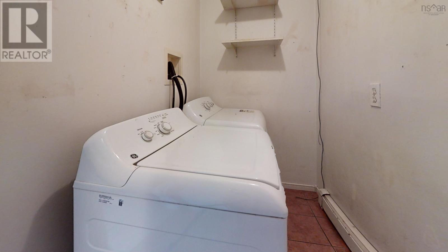3 Bedroom
2 Bathroom
Landscaped
$377,500
If you like to cook and entertain, you will be delighted with the huge kitchen in this lovely 2 story home, complete with large moveable kitchen island and so many cabinets you will be wondering how you will ever fill them. The main floor also offers the convenience of a half bath and laundry, located near the garage access. You can access the the good sized back deck via patio doors from the dining area. Upstairs you will find three good sized bedrooms with convenient foyer and main bath. The primary bedroom has two walk in closets, both with lights. Central vac is roughed in and the home is equipped with an alarm system (currently not monitored). New roof shingles in January 2020. The fenced backyard helps to keep children and pets safe. This home is located within walking distance to schools with sidewalks in a family friendly community also minutes away from Michelin for employment, shopping and Hwy 101 access. (id:25286)
Property Details
|
MLS® Number
|
202425507 |
|
Property Type
|
Single Family |
|
Community Name
|
Cambridge |
|
Amenities Near By
|
Playground, Public Transit, Place Of Worship |
|
Community Features
|
Recreational Facilities, School Bus |
|
Features
|
Level |
Building
|
Bathroom Total
|
2 |
|
Bedrooms Above Ground
|
3 |
|
Bedrooms Total
|
3 |
|
Appliances
|
Stove, Dryer, Washer, Refrigerator, Central Vacuum - Roughed In |
|
Basement Development
|
Unfinished |
|
Basement Type
|
Full (unfinished) |
|
Constructed Date
|
1999 |
|
Construction Style Attachment
|
Detached |
|
Exterior Finish
|
Vinyl |
|
Flooring Type
|
Carpeted, Ceramic Tile, Laminate |
|
Foundation Type
|
Poured Concrete |
|
Half Bath Total
|
1 |
|
Stories Total
|
2 |
|
Total Finished Area
|
1450 Sqft |
|
Type
|
House |
|
Utility Water
|
Drilled Well |
Parking
|
Garage
|
|
|
Attached Garage
|
|
|
Gravel
|
|
Land
|
Acreage
|
No |
|
Land Amenities
|
Playground, Public Transit, Place Of Worship |
|
Landscape Features
|
Landscaped |
|
Sewer
|
Municipal Sewage System |
|
Size Irregular
|
0.2477 |
|
Size Total
|
0.2477 Ac |
|
Size Total Text
|
0.2477 Ac |
Rooms
| Level |
Type |
Length |
Width |
Dimensions |
|
Second Level |
Primary Bedroom |
|
|
12.7 X 13.9 |
|
Second Level |
Other |
|
|
5 X 13 Walk in Closets |
|
Second Level |
Bedroom |
|
|
11.7 x 12.6 |
|
Second Level |
Bedroom |
|
|
11.7 x 13 |
|
Second Level |
Bath (# Pieces 1-6) |
|
|
7.9 x 9 |
|
Main Level |
Foyer |
|
|
6.9 X 15.3 |
|
Main Level |
Living Room |
|
|
11.8 X 15.3 |
|
Main Level |
Kitchen |
|
|
16.10 X 12.1 |
|
Main Level |
Dining Room |
|
|
15.3 X 12.2 |
|
Main Level |
Laundry / Bath |
|
|
8.6 X 4.8 |
https://www.realtor.ca/real-estate/27588458/28-kinsman-avenue-cambridge-cambridge

