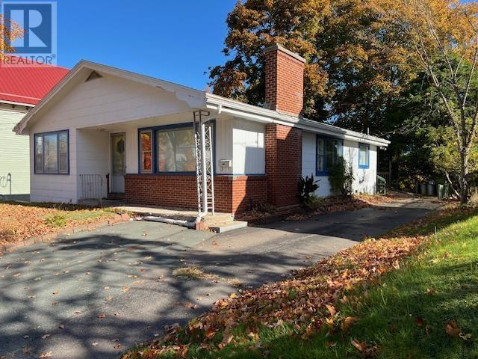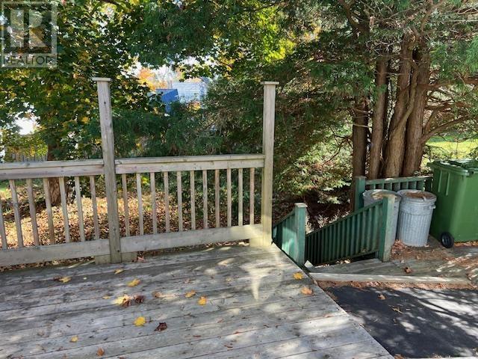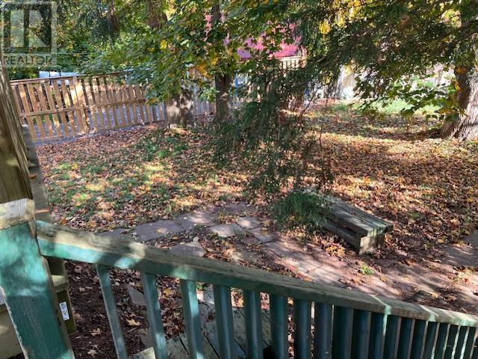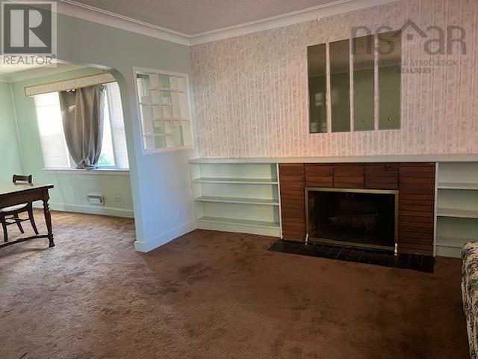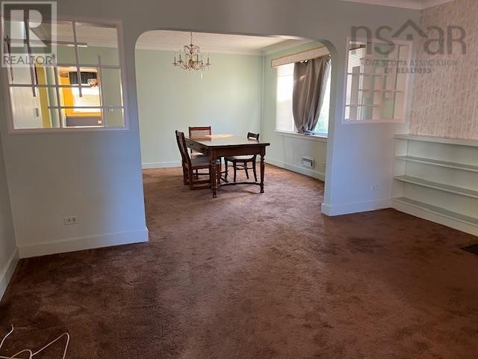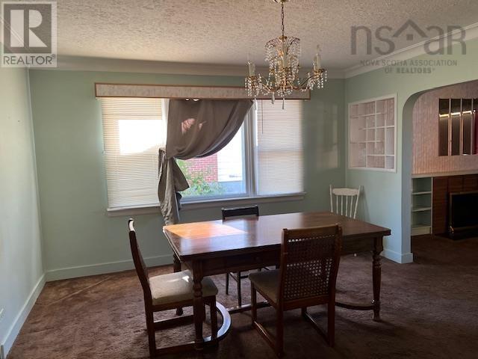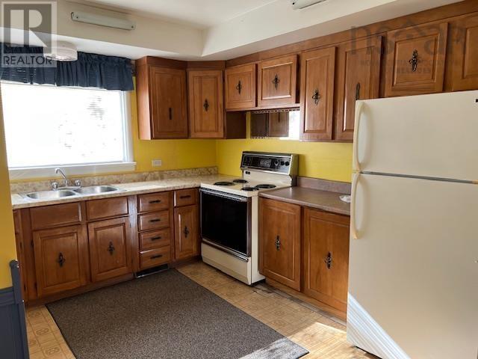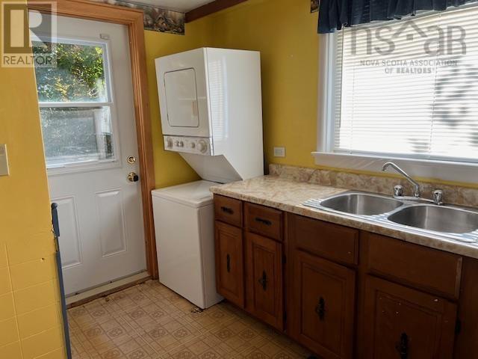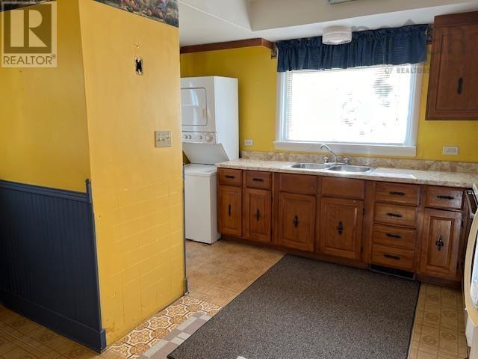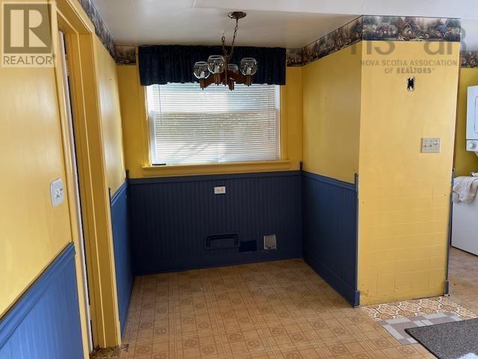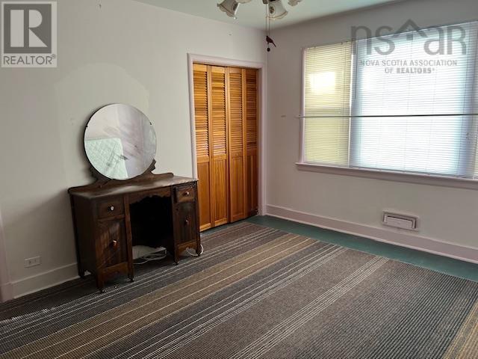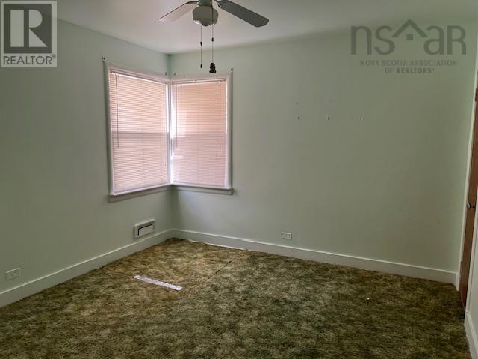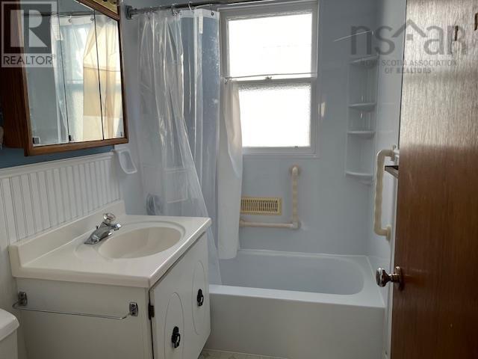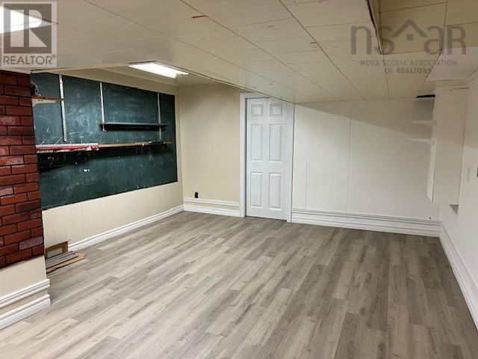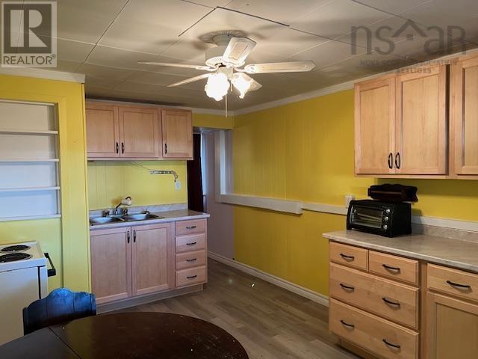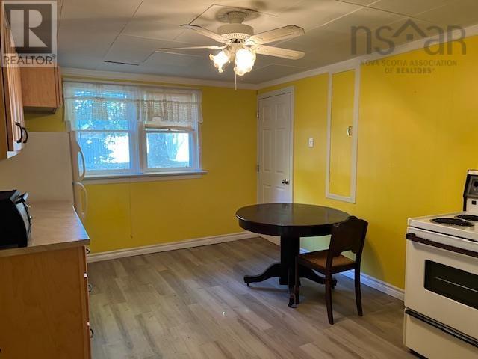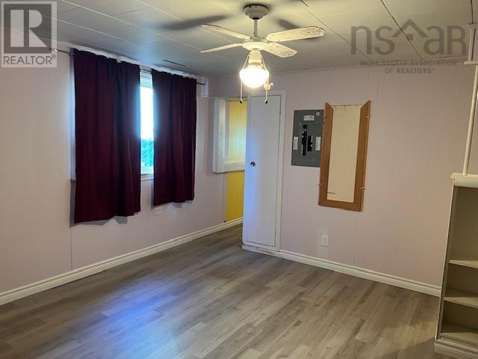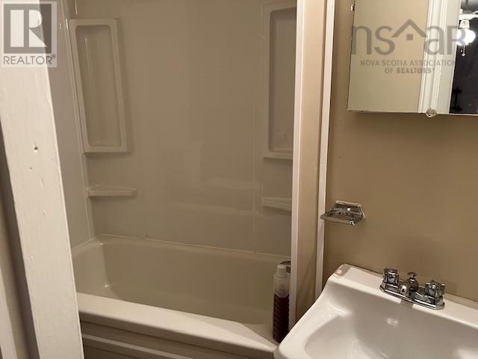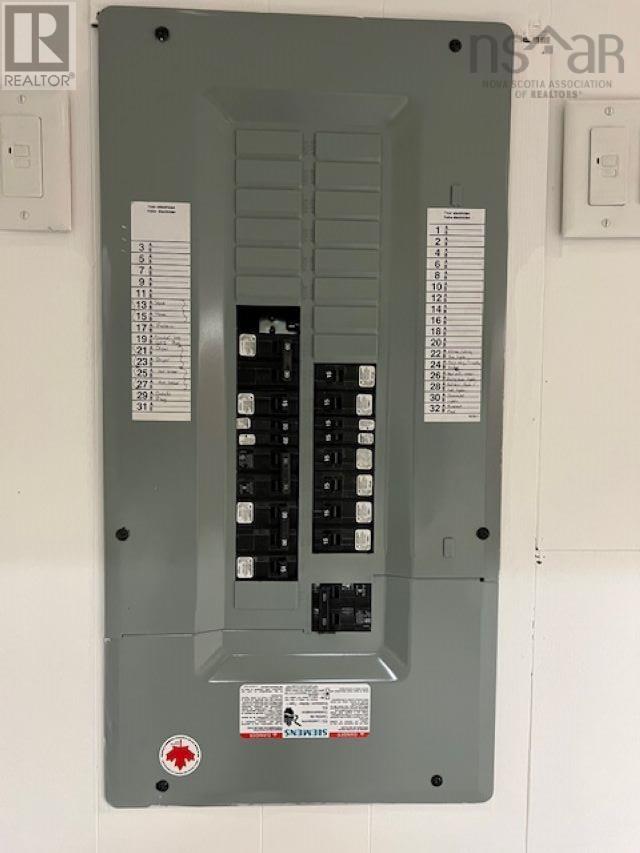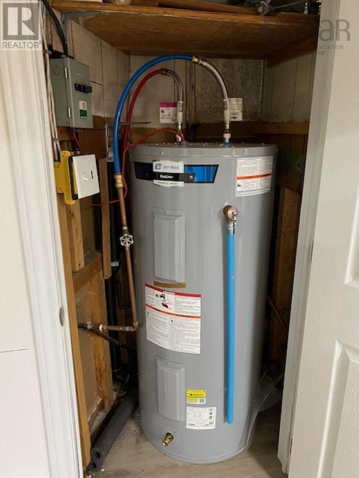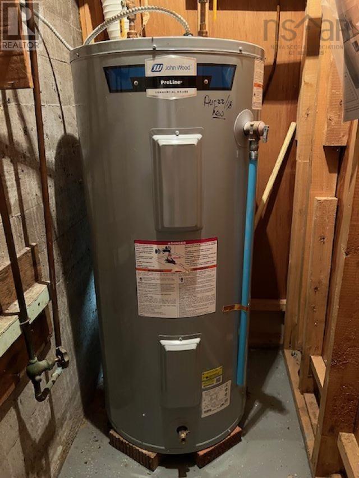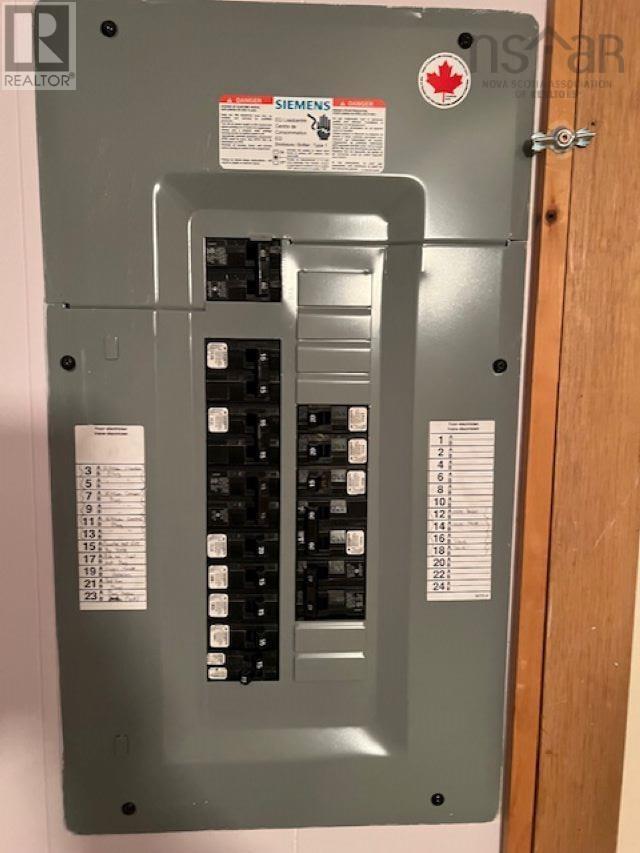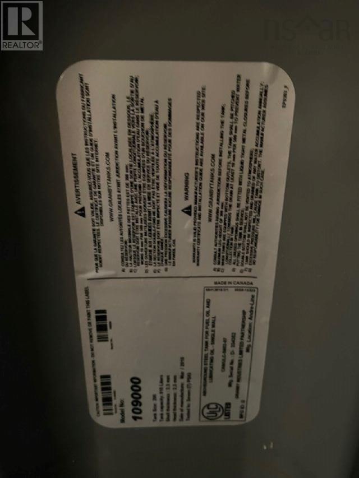101 Lyman Street Truro, Nova Scotia B2N 4S3
4 Bedroom
2 Bathroom
Bungalow
Fireplace
Landscaped
$295,000
This 3 bedroom, 2 bath home located near Victoria Park on Lyman Street with a finished basement ideal for the extended family. Great opportunity for a large family. (id:25286)
Property Details
| MLS® Number | 202425483 |
| Property Type | Single Family |
| Community Name | Truro |
| Amenities Near By | Park, Playground, Shopping, Place Of Worship |
| Community Features | Recreational Facilities |
| Features | Wheelchair Access |
Building
| Bathroom Total | 2 |
| Bedrooms Above Ground | 3 |
| Bedrooms Below Ground | 1 |
| Bedrooms Total | 4 |
| Appliances | Stove, Washer/dryer Combo, Refrigerator |
| Architectural Style | Bungalow |
| Basement Development | Partially Finished |
| Basement Features | Walk Out |
| Basement Type | Full (partially Finished) |
| Constructed Date | 1954 |
| Construction Style Attachment | Detached |
| Fireplace Present | Yes |
| Flooring Type | Carpeted, Laminate, Vinyl |
| Foundation Type | Poured Concrete |
| Stories Total | 1 |
| Total Finished Area | 2189 Sqft |
| Type | House |
| Utility Water | Municipal Water |
Land
| Acreage | No |
| Land Amenities | Park, Playground, Shopping, Place Of Worship |
| Landscape Features | Landscaped |
| Sewer | Municipal Sewage System |
| Size Irregular | 0.1435 |
| Size Total | 0.1435 Ac |
| Size Total Text | 0.1435 Ac |
Rooms
| Level | Type | Length | Width | Dimensions |
|---|---|---|---|---|
| Lower Level | Family Room | 10.3 x 11.6 | ||
| Lower Level | Kitchen | 10.6 x 15.4 | ||
| Lower Level | Family Room | 14 x 14.2 | ||
| Lower Level | Bath (# Pieces 1-6) | 3 x 4 | ||
| Lower Level | Bedroom | 9.6 x 9 | ||
| Main Level | Living Room | 13 x 14 | ||
| Main Level | Dining Room | 13 x 14 | ||
| Main Level | Kitchen | 11 x 8.4 | ||
| Main Level | Primary Bedroom | 12 x 14.6 | ||
| Main Level | Bedroom | 12 x 14.6 | ||
| Main Level | Bedroom | 11 x 12.2 | ||
| Main Level | Bath (# Pieces 1-6) | 5 x 7 | ||
| Main Level | Foyer | 3.6 x 5.10 |
https://www.realtor.ca/real-estate/27587774/101-lyman-street-truro-truro
Interested?
Contact us for more information

